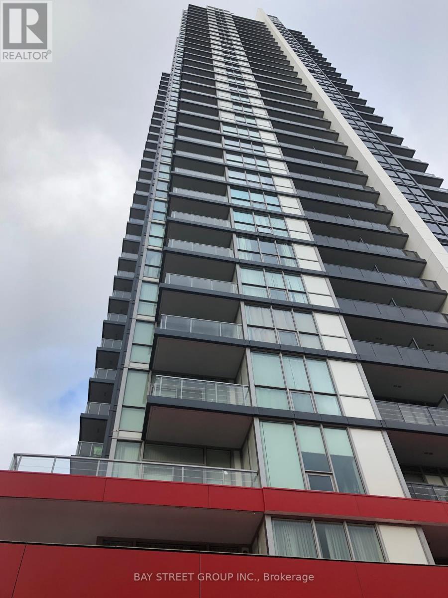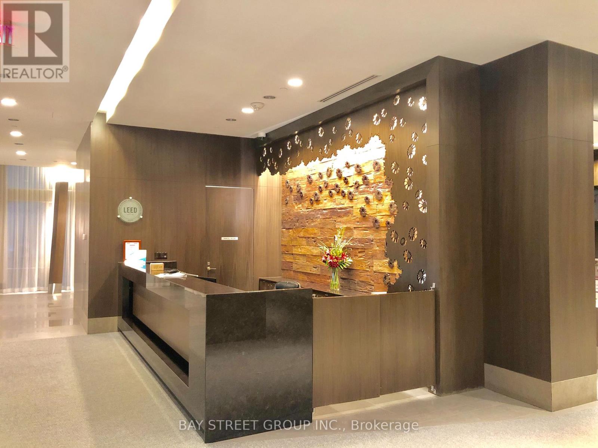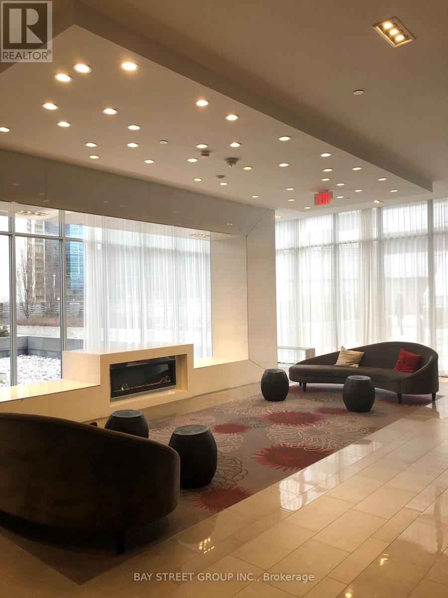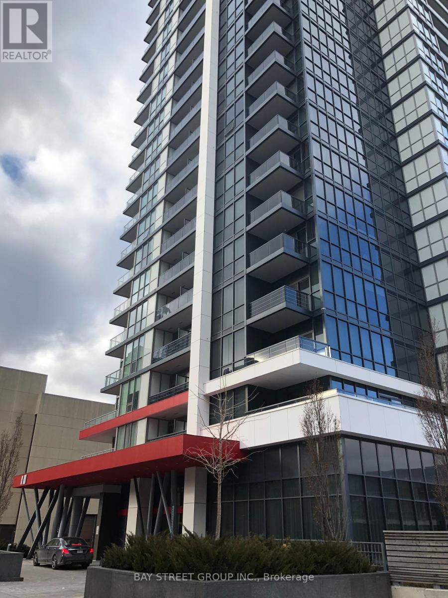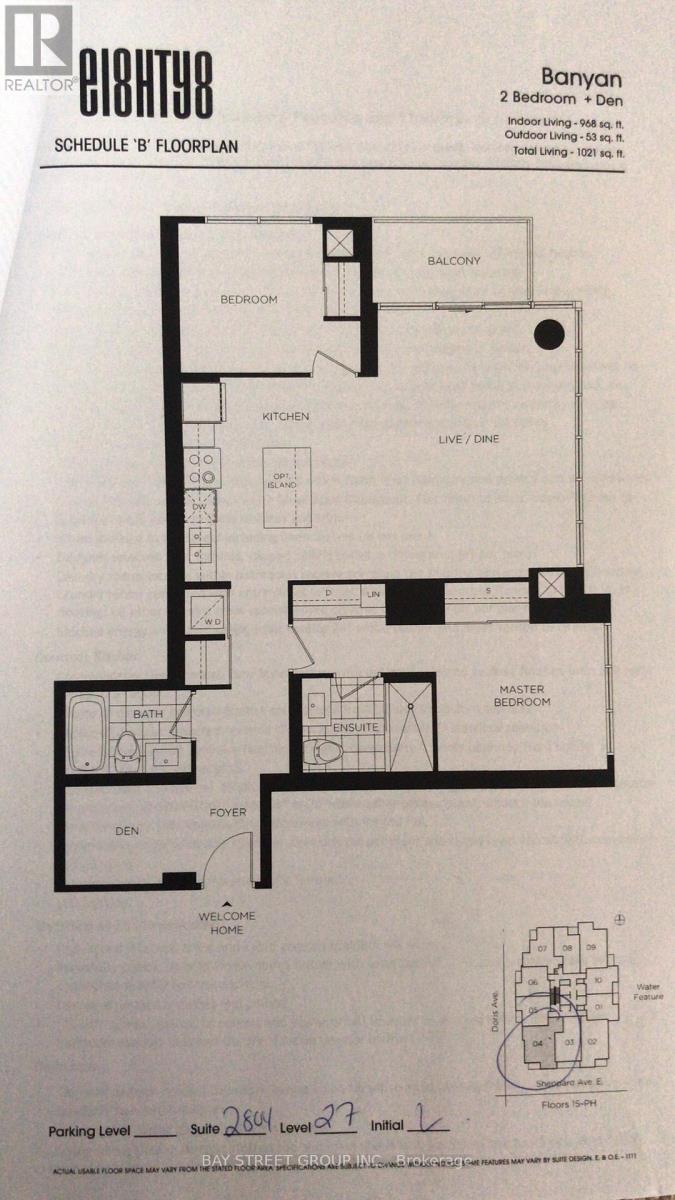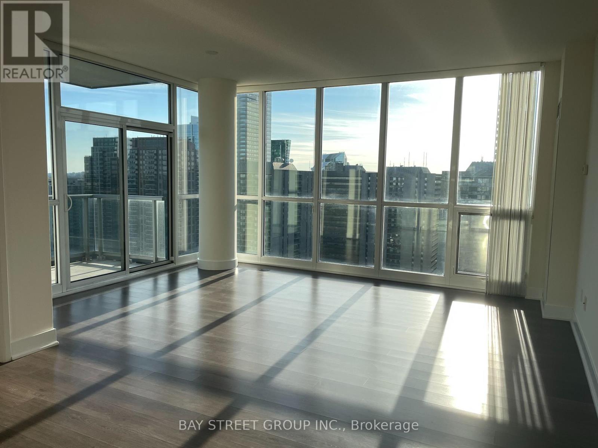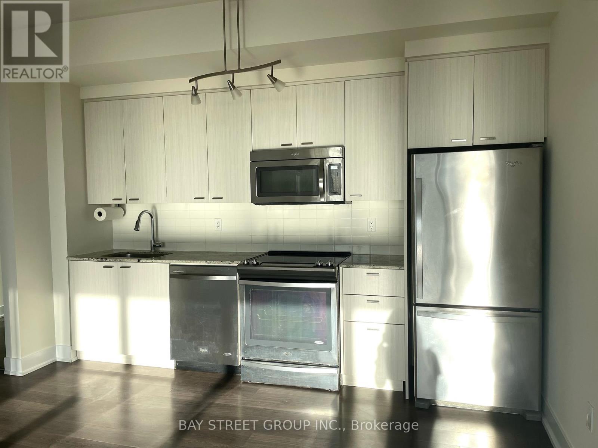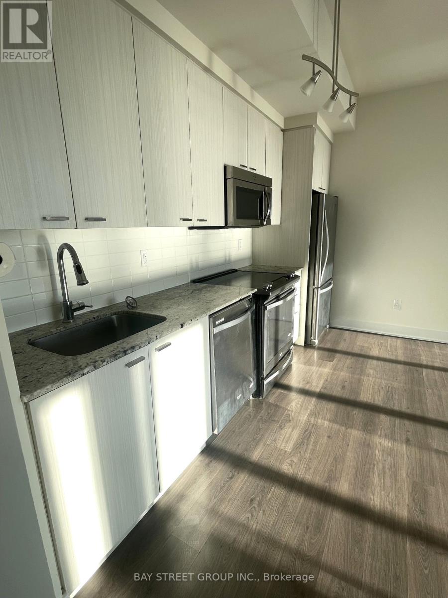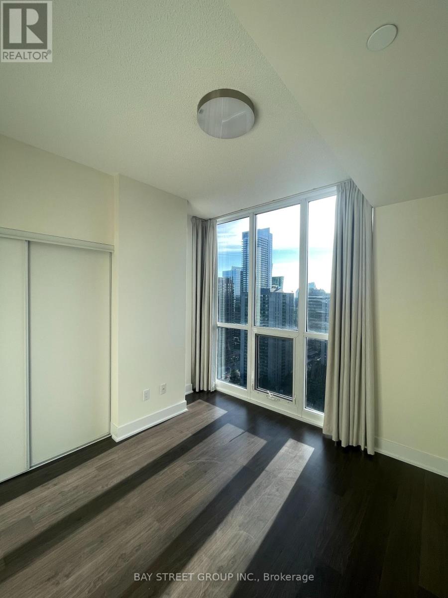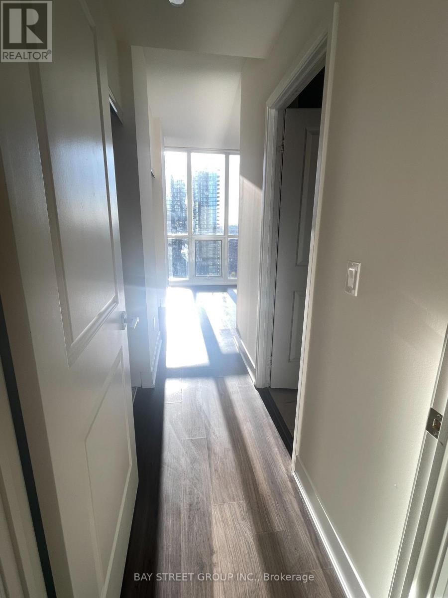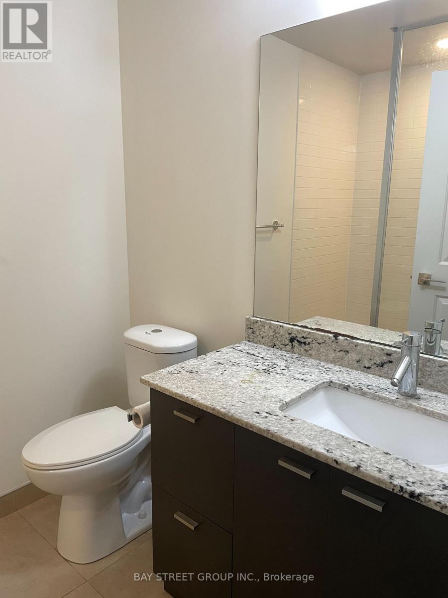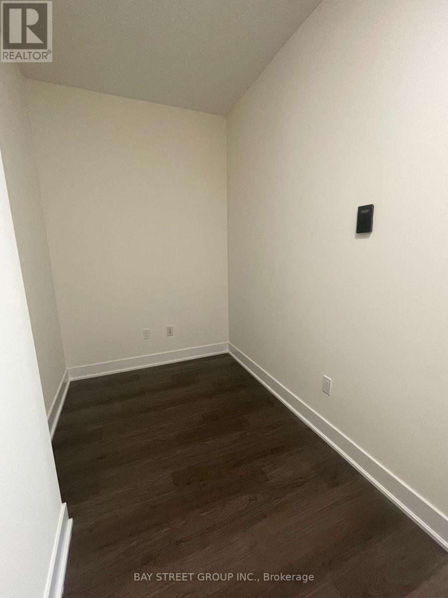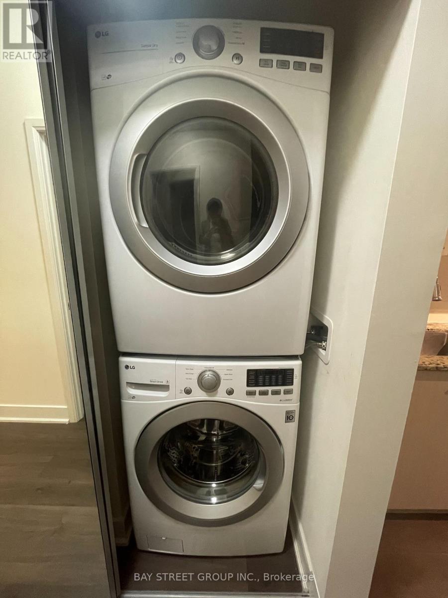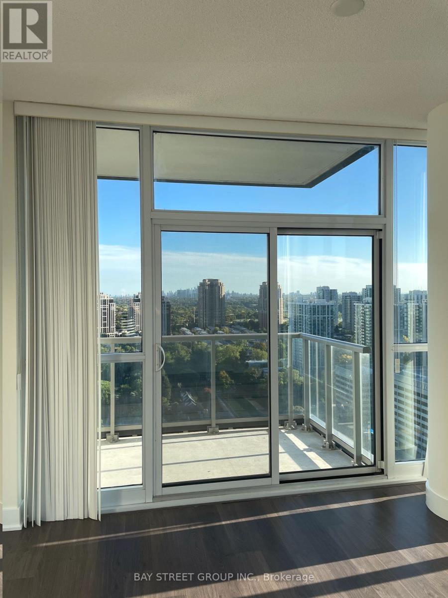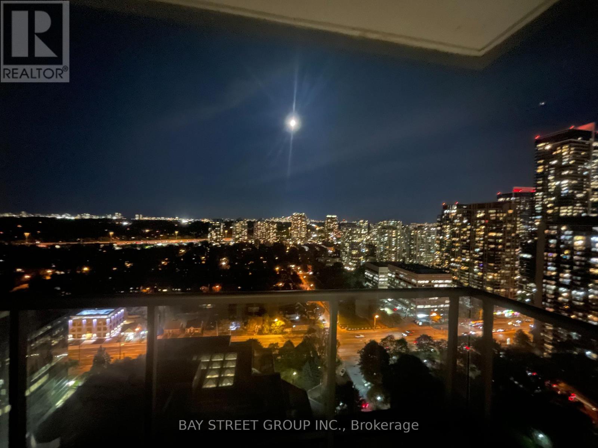2804 - 88 Sheppard Avenue E Toronto, Ontario M2N 6Y2
$968,000Maintenance, Heat, Insurance, Common Area Maintenance, Parking
$788.21 Monthly
Maintenance, Heat, Insurance, Common Area Maintenance, Parking
$788.21 MonthlySouthwest corner unit at Minto 88, one of North York's most sought-after residences! Unobstructed panoramic views with floor-to-ceiling windows fill the home with natural sunlight all day long. Over 1,020 sq.ft Living Space (Spacious 968 sq. ft. interior + balcony), featuring 2 bedrooms, 2 full baths, and a large den that can serve as a 3rd bedroom or home office. 9-ft ceilings, freshly painted, and a functional split-bedroom layout offer both style and comfort. Built by Minto with LEED Gold Certification, known for quality construction, energy efficiency, and low maintenance fees. Premium amenities include 24-hour concierge, modern Fitness Centre, rooftop garden, and visitor parking. Steps to Sheppard Subway, Hwy 401, shops, dining, parks, and top schools. A bright, open home in one of North York's finest communities! (id:61852)
Property Details
| MLS® Number | C12442033 |
| Property Type | Single Family |
| Neigbourhood | East Willowdale |
| Community Name | Willowdale East |
| CommunityFeatures | Pets Allowed With Restrictions |
| Features | Balcony |
| ParkingSpaceTotal | 1 |
Building
| BathroomTotal | 2 |
| BedroomsAboveGround | 2 |
| BedroomsBelowGround | 1 |
| BedroomsTotal | 3 |
| Amenities | Storage - Locker |
| Appliances | Dishwasher, Dryer, Microwave, Stove, Washer, Refrigerator |
| BasementType | None |
| CoolingType | Central Air Conditioning |
| ExteriorFinish | Concrete |
| FlooringType | Laminate |
| HeatingFuel | Natural Gas |
| HeatingType | Forced Air |
| SizeInterior | 900 - 999 Sqft |
| Type | Apartment |
Parking
| Underground | |
| Garage |
Land
| Acreage | No |
Rooms
| Level | Type | Length | Width | Dimensions |
|---|---|---|---|---|
| Main Level | Living Room | 5.32 m | 5.08 m | 5.32 m x 5.08 m |
| Main Level | Dining Room | 3.75 m | 5.08 m | 3.75 m x 5.08 m |
| Main Level | Kitchen | 3.82 m | 2.13 m | 3.82 m x 2.13 m |
| Main Level | Primary Bedroom | 3.2 m | 2.74 m | 3.2 m x 2.74 m |
| Main Level | Bedroom 2 | 2.69 m | 2.74 m | 2.69 m x 2.74 m |
| Main Level | Den | 2.48 m | 1.82 m | 2.48 m x 1.82 m |
Interested?
Contact us for more information
Lana Ji
Broker
8300 Woodbine Ave Ste 500
Markham, Ontario L3R 9Y7
