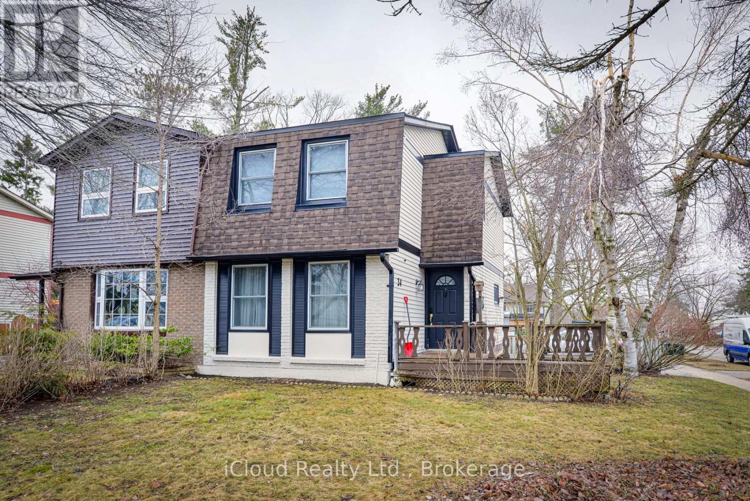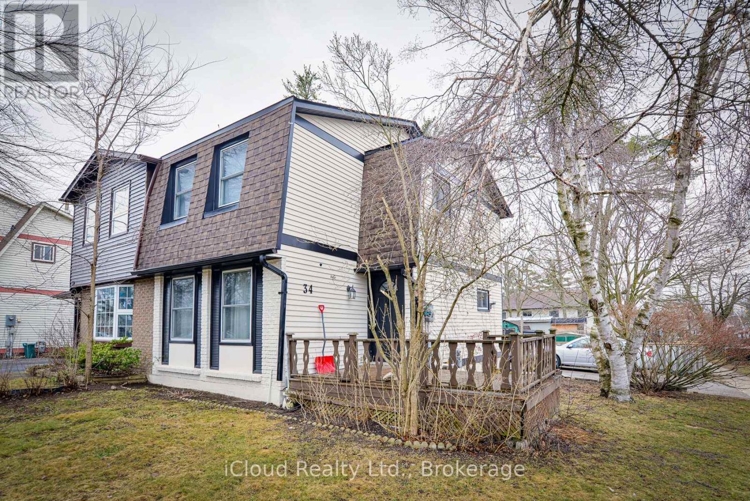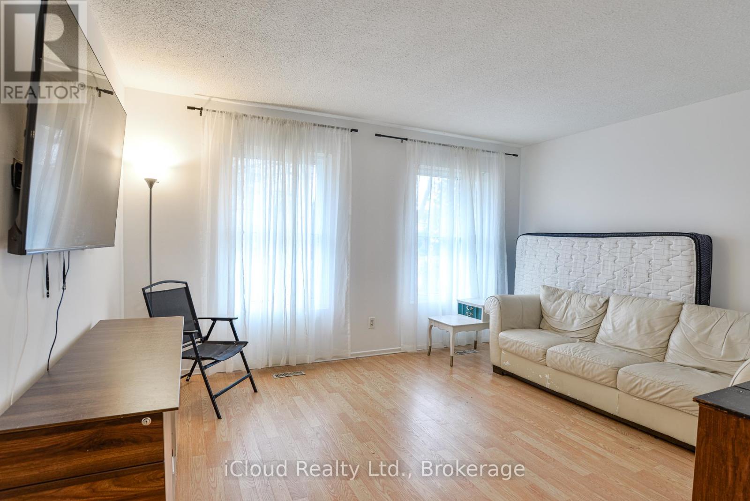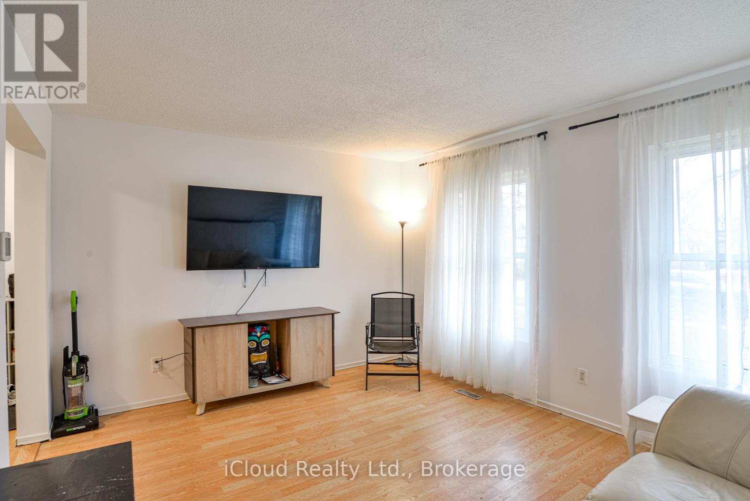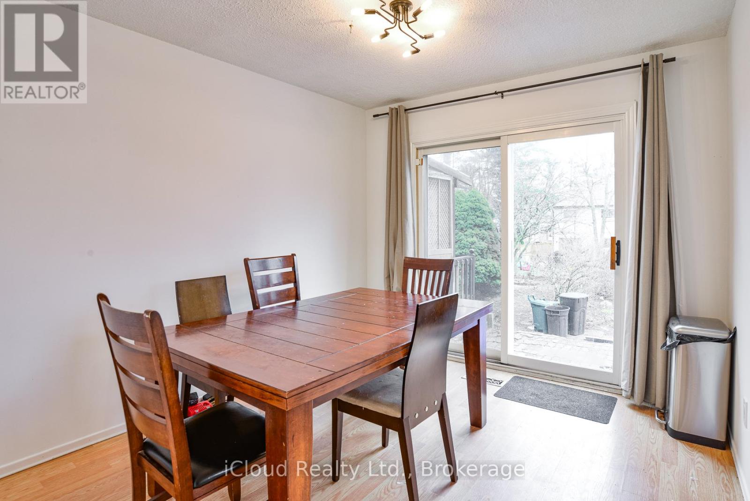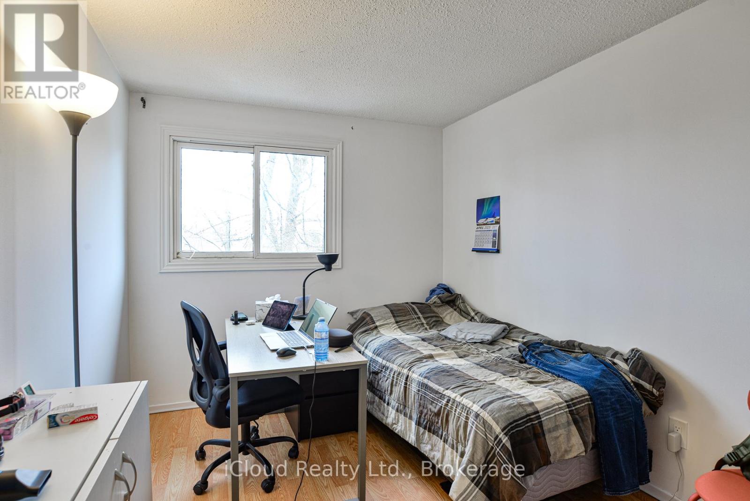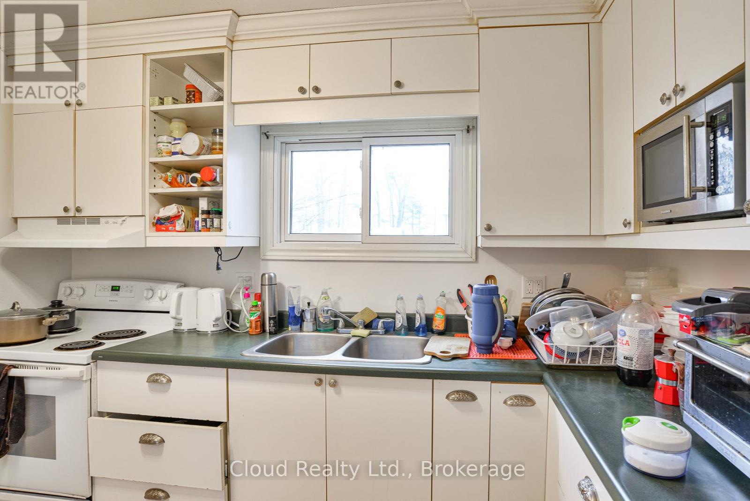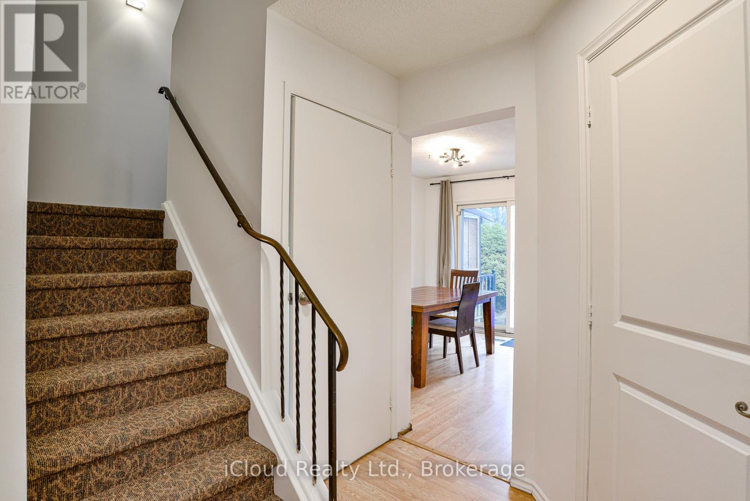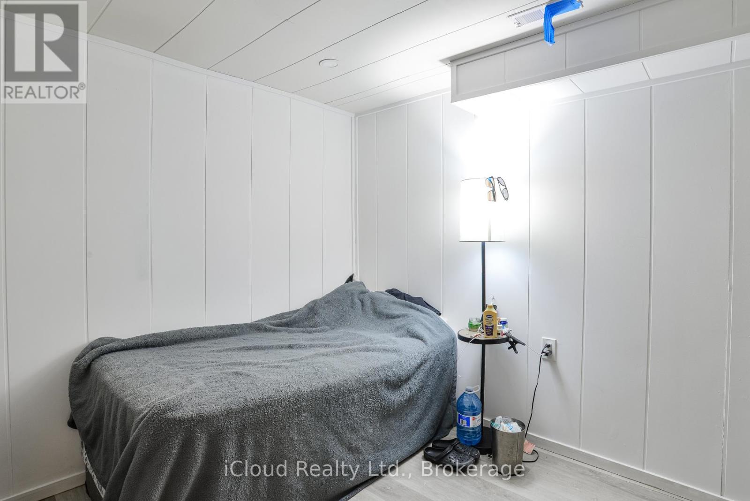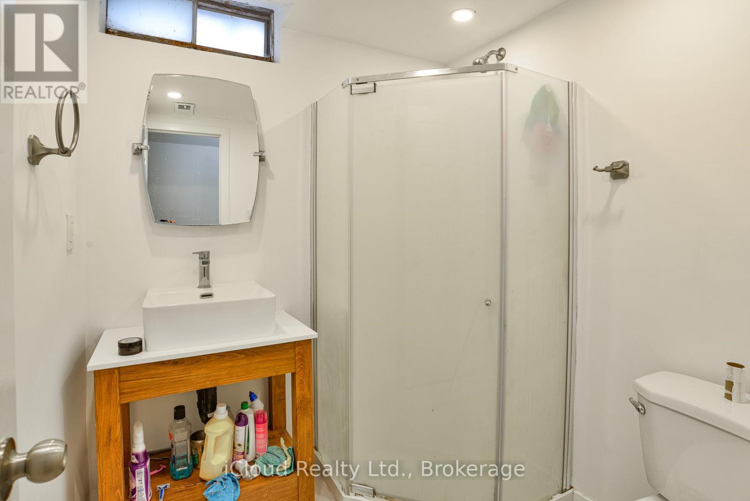34 Kipling Place Barrie, Ontario L4N 4W1
5 Bedroom
3 Bathroom
700 - 1100 sqft
Central Air Conditioning
Forced Air
$579,900
Semi Detached 3+2 bedroom home on a large corner lot in a family friendly neighborhood awaits your personal touch. Great opportunity for first time home buyers, renovators and investors. Close to schools, shopping, parks, easy access to highway 400. Furnace replaced 2021, Roof replaced 2024, New owned water heater, Upgraded Attic insulation, New fridge. (id:61852)
Property Details
| MLS® Number | S12442004 |
| Property Type | Single Family |
| Neigbourhood | Letitia Heights |
| Community Name | Letitia Heights |
| AmenitiesNearBy | Park, Public Transit, Schools |
| CommunityFeatures | School Bus |
| ParkingSpaceTotal | 2 |
| Structure | Deck, Porch, Shed |
Building
| BathroomTotal | 3 |
| BedroomsAboveGround | 3 |
| BedroomsBelowGround | 2 |
| BedroomsTotal | 5 |
| Appliances | Dryer, Stove, Washer, Window Coverings, Refrigerator |
| BasementDevelopment | Finished |
| BasementType | N/a (finished) |
| ConstructionStyleAttachment | Semi-detached |
| CoolingType | Central Air Conditioning |
| ExteriorFinish | Brick, Aluminum Siding |
| FoundationType | Poured Concrete |
| HalfBathTotal | 1 |
| HeatingFuel | Natural Gas |
| HeatingType | Forced Air |
| StoriesTotal | 2 |
| SizeInterior | 700 - 1100 Sqft |
| Type | House |
| UtilityWater | Municipal Water |
Parking
| No Garage |
Land
| Acreage | No |
| LandAmenities | Park, Public Transit, Schools |
| Sewer | Sanitary Sewer |
| SizeDepth | 121 Ft ,3 In |
| SizeFrontage | 40 Ft ,8 In |
| SizeIrregular | 40.7 X 121.3 Ft |
| SizeTotalText | 40.7 X 121.3 Ft |
Rooms
| Level | Type | Length | Width | Dimensions |
|---|---|---|---|---|
| Second Level | Primary Bedroom | 12.6 m | 12.95 m | 12.6 m x 12.95 m |
| Second Level | Bedroom 2 | 10.7 m | 9.55 m | 10.7 m x 9.55 m |
| Second Level | Bedroom 3 | 10.06 m | 8.27 m | 10.06 m x 8.27 m |
| Main Level | Living Room | 11.3 m | 14.25 m | 11.3 m x 14.25 m |
| Main Level | Dining Room | 10.6 m | 9.58 m | 10.6 m x 9.58 m |
| Main Level | Kitchen | 10.5 m | 8.25 m | 10.5 m x 8.25 m |
https://www.realtor.ca/real-estate/28945782/34-kipling-place-barrie-letitia-heights-letitia-heights
Interested?
Contact us for more information
Maryann Kasun
Salesperson
Icloud Realty Ltd.
1396 Don Mills Road Unit E101
Toronto, Ontario M3B 0A7
1396 Don Mills Road Unit E101
Toronto, Ontario M3B 0A7
