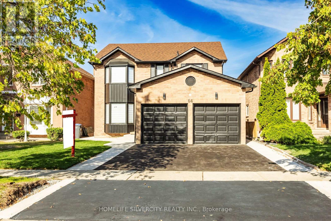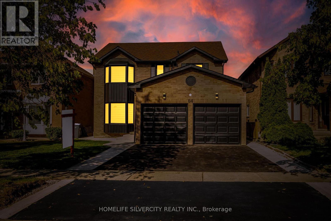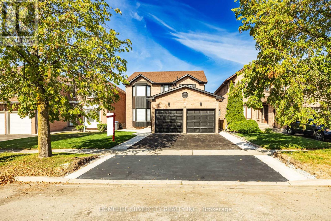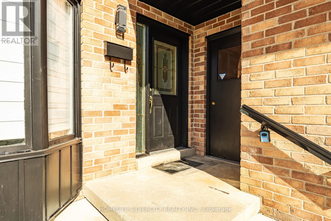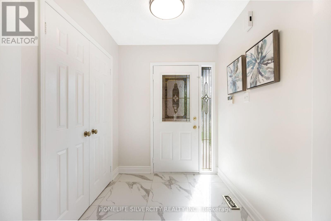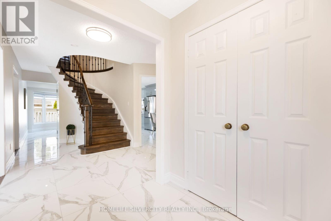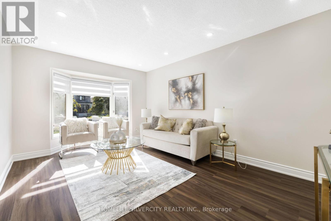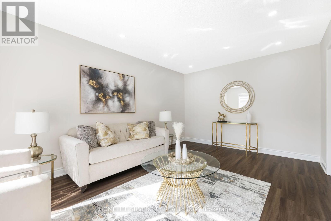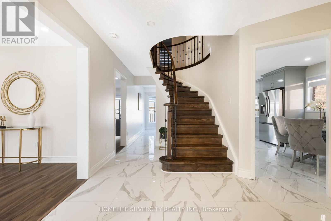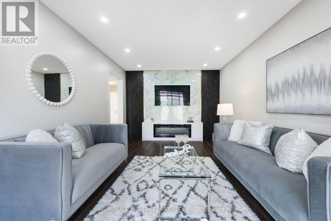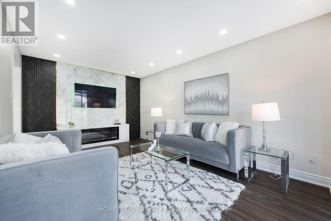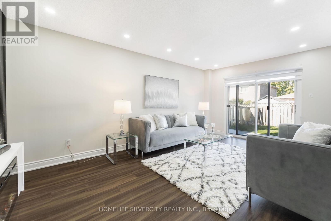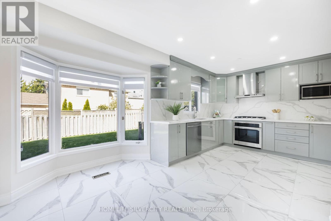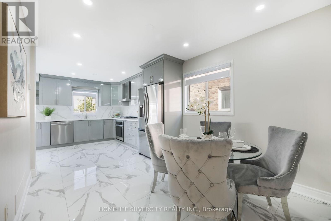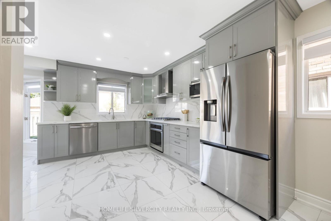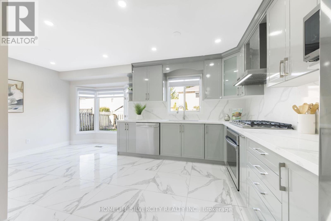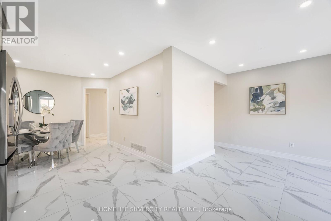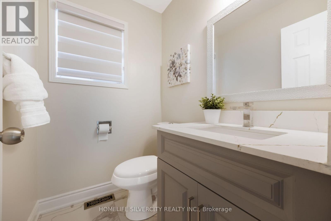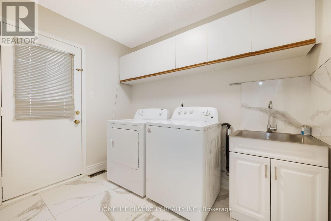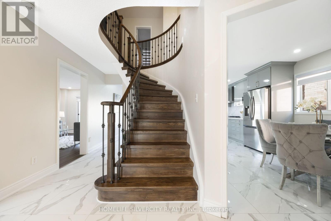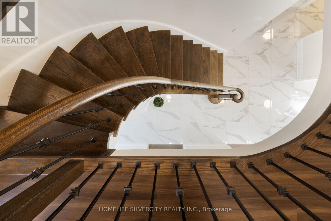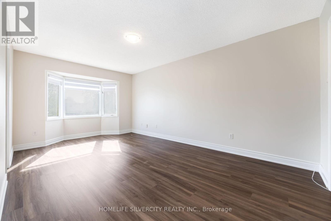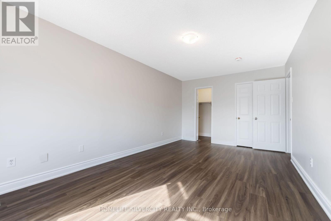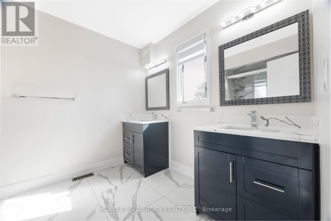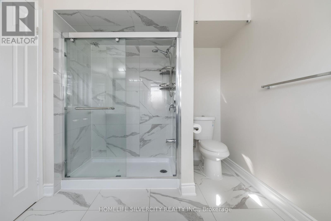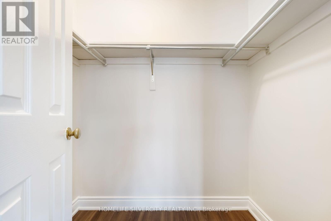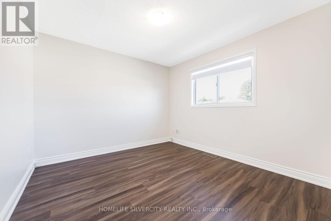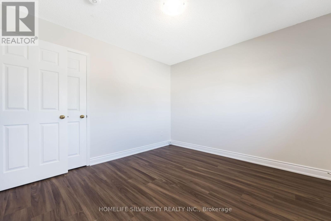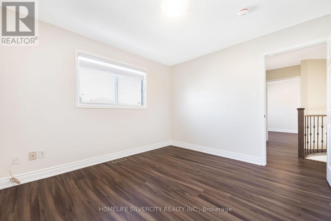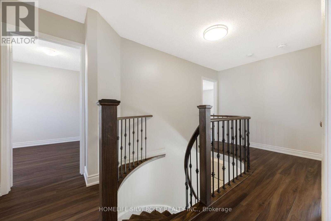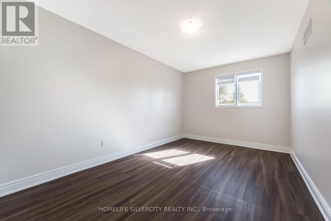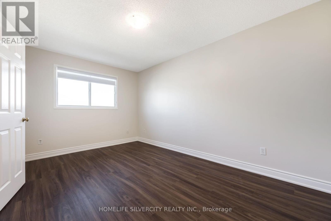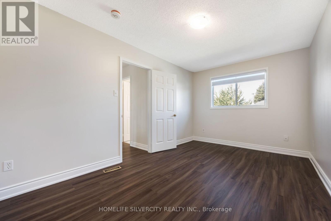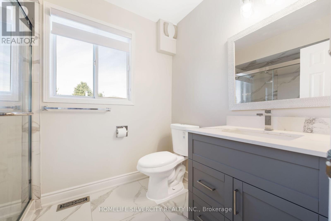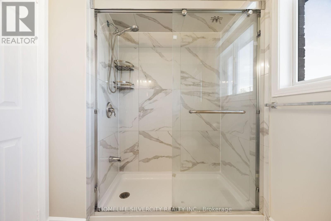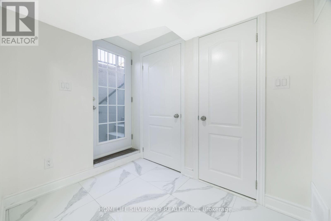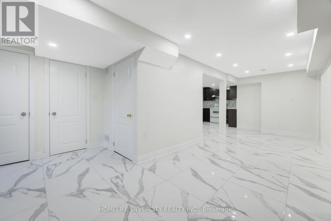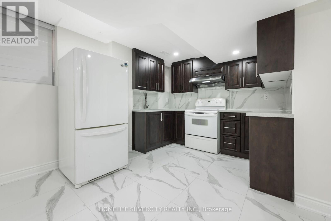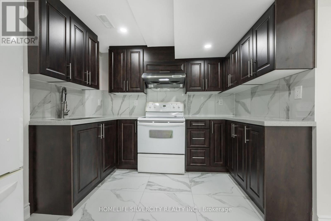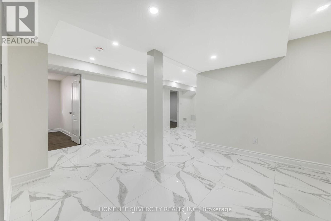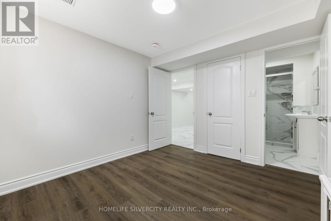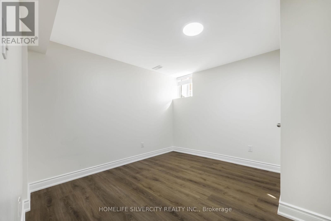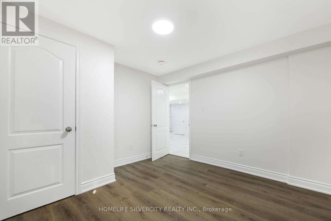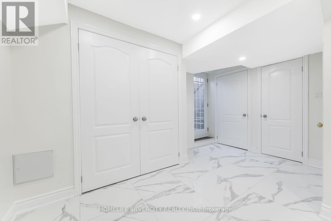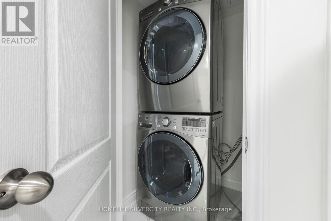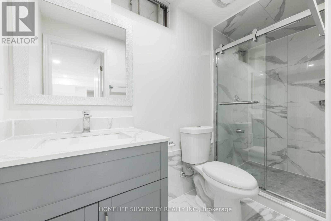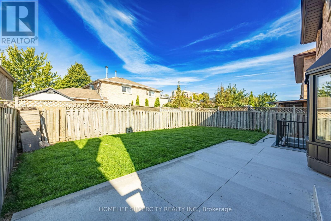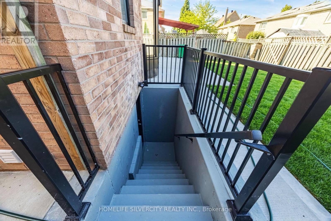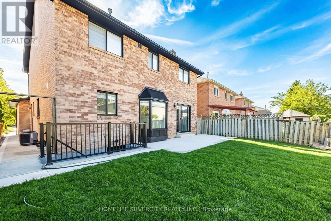64 Clydesdale Circle Brampton, Ontario L6Y 3P9
$999,900
Welcome to 64 Clydesdale Circle! A stunning home with state-of-the-art upgrades and modern finishes, located right at the border of Mississauga. Highlights:4 Spacious Bedrooms + 5 Designer Washrooms,3-Bedroom LEGAL Basement (Registered with City 2025) featuring 2 Full Washrooms, Separate Living & Family Rooms, Double Car Garage + Large Driveway (Up to 7 Car Parking) Upgrades & Features: Brand New Kitchens with Quartz Countertops & Backsplash, Glass-Enclosed Washrooms with Quartz Vanities, New Oak Stairs, Quality Vinyl Flooring & 24x24 Porcelain Tiles, Zebra Draperies, Fresh Paint (Inside & Out),New Asphalt Driveway, Grass, Concrete Backyard & Sides, New Pot Lights & Designer Fixtures, Carpet-Free, Modern Living at its Best! Extras: Designer TV Wall with Electric Fireplace, Gas Stove, LEGAL 2-Unit Dwelling. Close to All Amenities & Major Highways Truly Move-In Ready! Don't Miss Out on this Rare Opportunity. (id:61852)
Property Details
| MLS® Number | W12441887 |
| Property Type | Single Family |
| Community Name | Fletcher's Creek South |
| EquipmentType | Water Heater |
| Features | Carpet Free, In-law Suite |
| ParkingSpaceTotal | 6 |
| RentalEquipmentType | Water Heater |
Building
| BathroomTotal | 5 |
| BedroomsAboveGround | 4 |
| BedroomsBelowGround | 3 |
| BedroomsTotal | 7 |
| Amenities | Fireplace(s) |
| Appliances | Garage Door Opener Remote(s), Range, Dishwasher, Dryer, Garage Door Opener, Two Stoves, Two Washers, Two Refrigerators |
| BasementFeatures | Apartment In Basement, Separate Entrance |
| BasementType | N/a |
| ConstructionStyleAttachment | Detached |
| CoolingType | Central Air Conditioning |
| ExteriorFinish | Brick |
| FireplacePresent | Yes |
| FoundationType | Concrete |
| HalfBathTotal | 1 |
| HeatingFuel | Natural Gas |
| HeatingType | Forced Air |
| StoriesTotal | 2 |
| SizeInterior | 2000 - 2500 Sqft |
| Type | House |
| UtilityWater | Municipal Water |
Parking
| Attached Garage | |
| Garage |
Land
| Acreage | No |
| Sewer | Sanitary Sewer |
| SizeDepth | 100 Ft ,6 In |
| SizeFrontage | 40 Ft |
| SizeIrregular | 40 X 100.5 Ft |
| SizeTotalText | 40 X 100.5 Ft |
Rooms
| Level | Type | Length | Width | Dimensions |
|---|---|---|---|---|
| Second Level | Bedroom | 3.28 m | 2.98 m | 3.28 m x 2.98 m |
| Second Level | Primary Bedroom | 3.28 m | 5.6 m | 3.28 m x 5.6 m |
| Second Level | Bedroom | 2.86 m | 4.54 m | 2.86 m x 4.54 m |
| Second Level | Bedroom | 2.86 m | 4.32 m | 2.86 m x 4.32 m |
| Basement | Living Room | Measurements not available | ||
| Basement | Kitchen | Measurements not available | ||
| Basement | Bedroom | Measurements not available | ||
| Basement | Bedroom 2 | Measurements not available | ||
| Basement | Bedroom 3 | Measurements not available | ||
| Ground Level | Living Room | 3.36 m | 5.02 m | 3.36 m x 5.02 m |
| Ground Level | Family Room | 3.36 m | 5.08 m | 3.36 m x 5.08 m |
| Ground Level | Eating Area | 2.48 m | 3.11 m | 2.48 m x 3.11 m |
| Ground Level | Kitchen | 2.96 m | 2.69 m | 2.96 m x 2.69 m |
| Ground Level | Dining Room | 2.87 m | 3.64 m | 2.87 m x 3.64 m |
| Ground Level | Laundry Room | 2.69 m | 1.78 m | 2.69 m x 1.78 m |
| Ground Level | Foyer | 1.86 m | 1.78 m | 1.86 m x 1.78 m |
Interested?
Contact us for more information
Kulwinder Chhina
Broker
11775 Bramalea Rd #201
Brampton, Ontario L6R 3Z4
