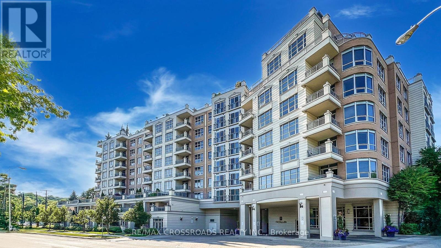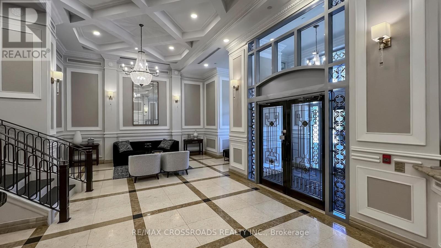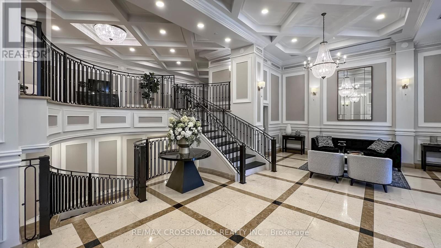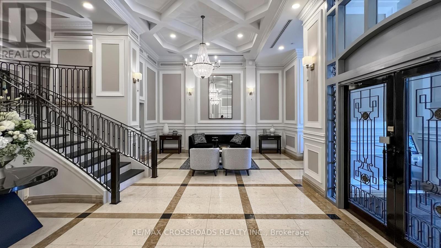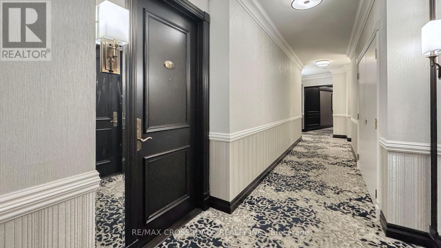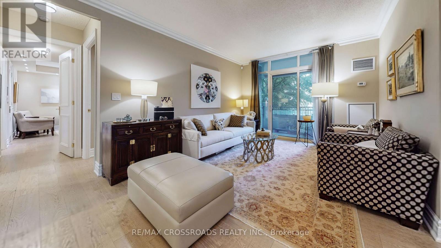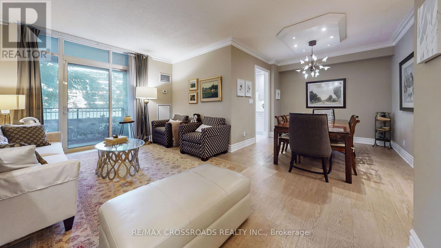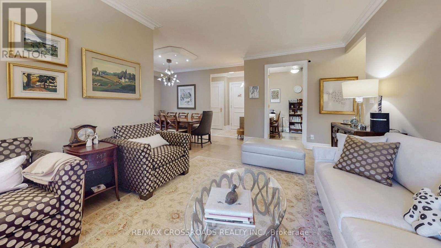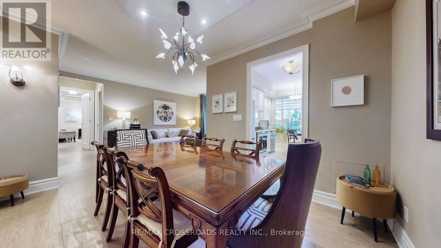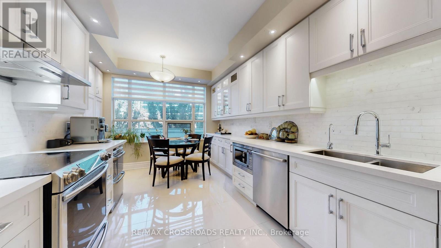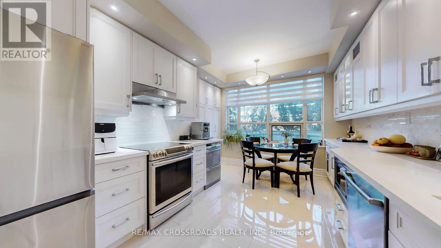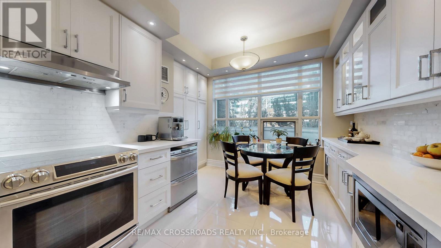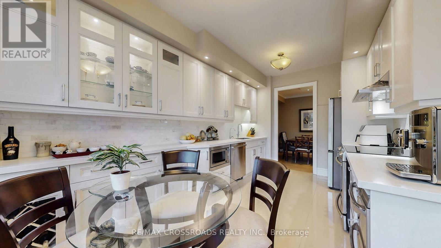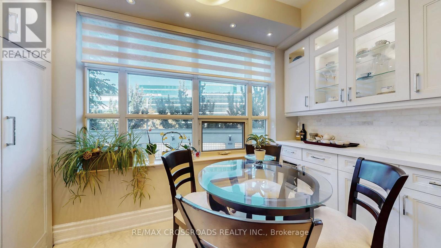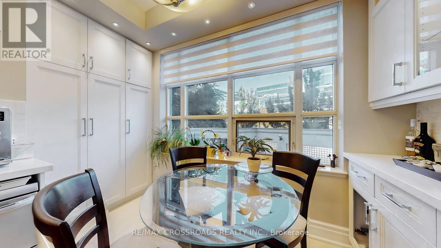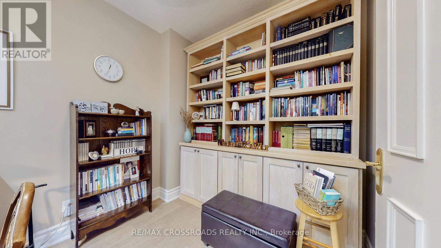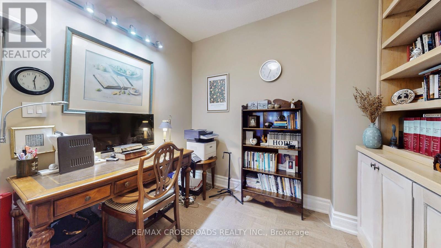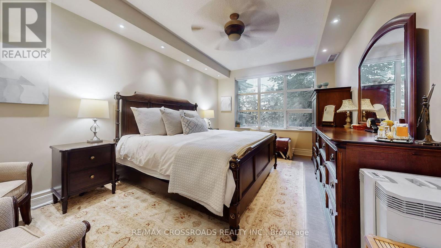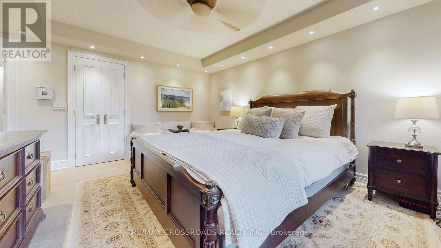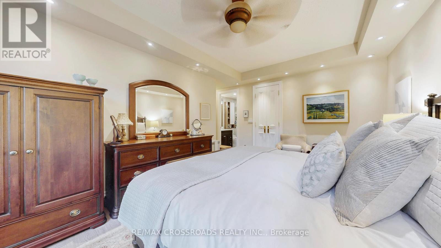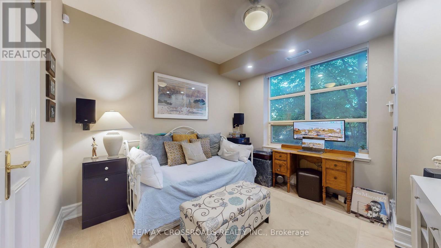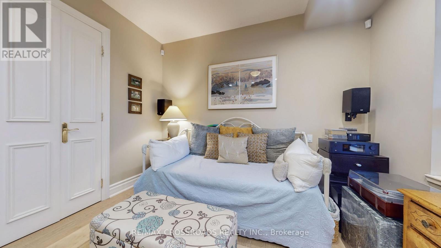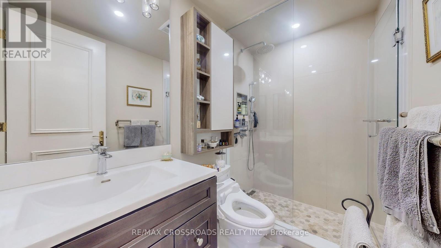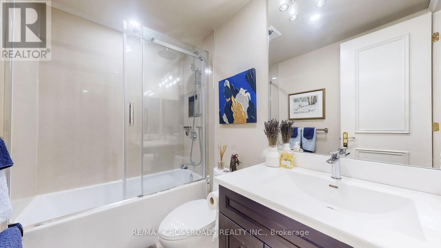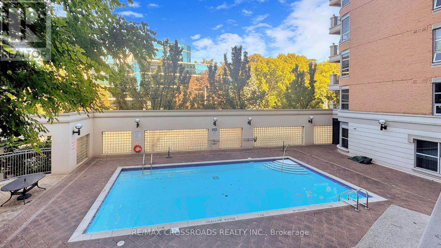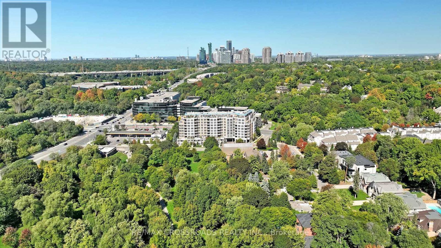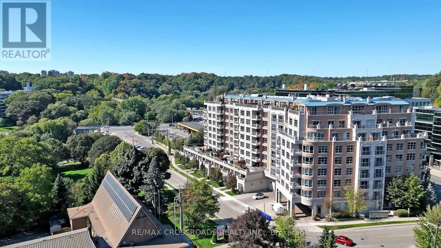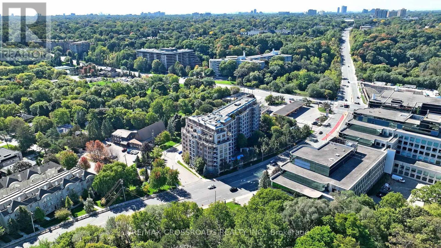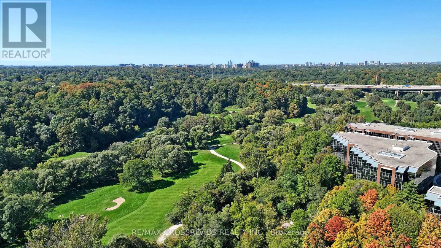210 - 10 Old York Mills Road Toronto, Ontario M2P 2G9
$1,380,000Maintenance, Heat, Common Area Maintenance, Insurance, Parking, Water
$1,445.24 Monthly
Maintenance, Heat, Common Area Maintenance, Insurance, Parking, Water
$1,445.24 Monthly!= See the Virtual Tour =! Welcome to Prestigious Hoggs Hollow Luxury Tridel Living at Its Finest! Spacious 1320 sq. ft. 2 Bedroom + Den suite, thoughtfully renovated top-to-bottom with a seamless blend of elegance and modern design. The spacious den can easily serve as a 3rd bedroom or home office, offering flexibility for your lifestyle. Featuring premium engineered hardwood floors throughout, this residence exudes quality and sophistication. Enjoy an abundance of natural light through expansive windows and a functional open-concept layout, perfect for both daily living and entertaining. Unbeatable location - walk to the York Mills Subway and step onto a golf course within minutes. Truly, where else can you find this rare combination of city convenience and natural greenery? Tridel's well-managed building offers resort-style amenities: 24-hour concierge, outdoor pool, gym, sauna, party & media rooms, guest suites, landscaped gardens with BBQ area, and ample visitor parking. An opportunity to live in one of Toronto's most coveted addresses. Don't miss this chance to make 10 Old York Mills your new home. (id:61852)
Property Details
| MLS® Number | C12441842 |
| Property Type | Single Family |
| Neigbourhood | North York |
| Community Name | Bridle Path-Sunnybrook-York Mills |
| CommunityFeatures | Pet Restrictions |
| Features | Balcony, Carpet Free |
| ParkingSpaceTotal | 2 |
Building
| BathroomTotal | 2 |
| BedroomsAboveGround | 2 |
| BedroomsBelowGround | 1 |
| BedroomsTotal | 3 |
| Appliances | Dishwasher, Microwave, Hood Fan, Stove, Window Coverings, Refrigerator |
| CoolingType | Central Air Conditioning |
| ExteriorFinish | Brick |
| FlooringType | Hardwood, Tile |
| HeatingFuel | Natural Gas |
| HeatingType | Heat Pump |
| SizeInterior | 1200 - 1399 Sqft |
| Type | Apartment |
Parking
| Underground | |
| Garage |
Land
| Acreage | No |
Rooms
| Level | Type | Length | Width | Dimensions |
|---|---|---|---|---|
| Main Level | Living Room | 5.36 m | 3.66 m | 5.36 m x 3.66 m |
| Main Level | Dining Room | 3.13 m | 3.04 m | 3.13 m x 3.04 m |
| Main Level | Kitchen | 3.05 m | 2.74 m | 3.05 m x 2.74 m |
| Main Level | Eating Area | 3.65 m | 2.01 m | 3.65 m x 2.01 m |
| Main Level | Primary Bedroom | 5.24 m | 3.35 m | 5.24 m x 3.35 m |
| Main Level | Bedroom 2 | 3.41 m | 3.55 m | 3.41 m x 3.55 m |
| Main Level | Den | 2.92 m | 2.62 m | 2.92 m x 2.62 m |
Interested?
Contact us for more information
James Park
Salesperson
208 - 8901 Woodbine Ave
Markham, Ontario L3R 9Y4
Alice Lee
Salesperson
208 - 8901 Woodbine Ave
Markham, Ontario L3R 9Y4
