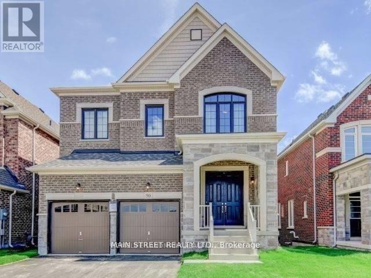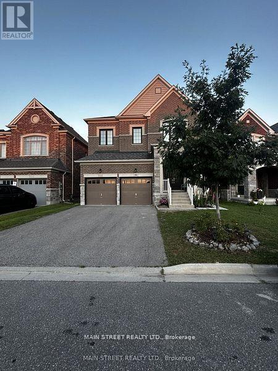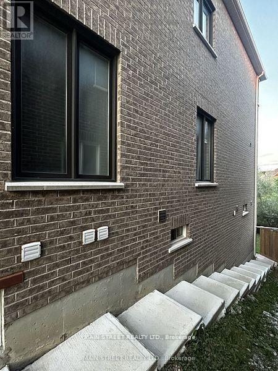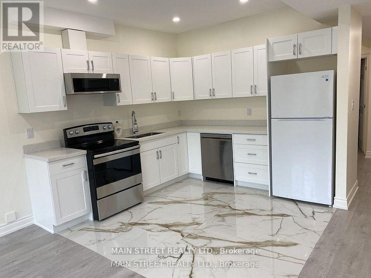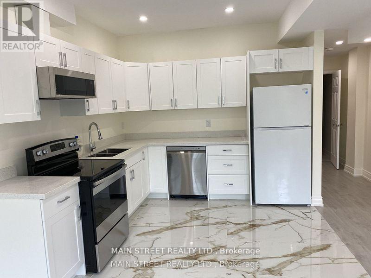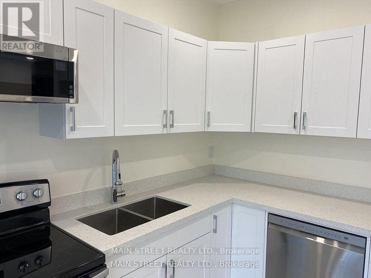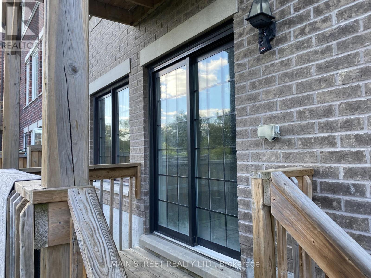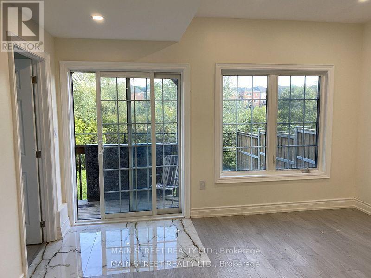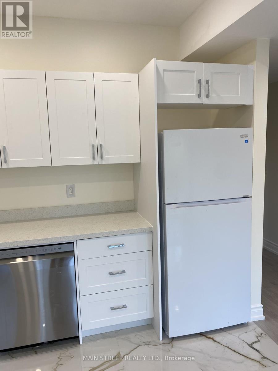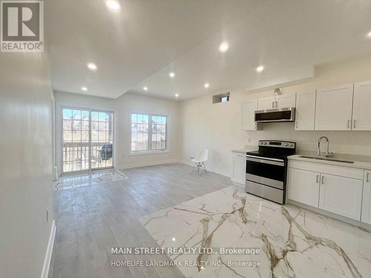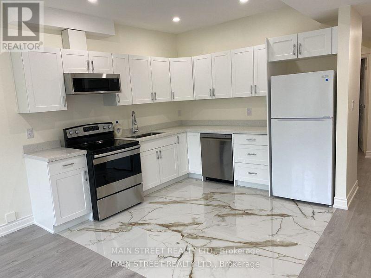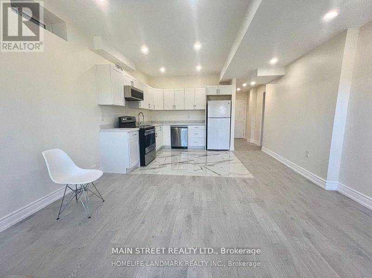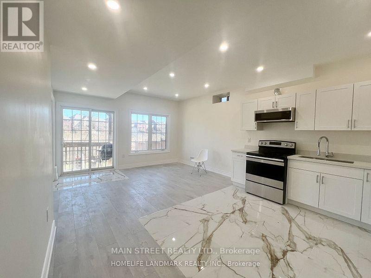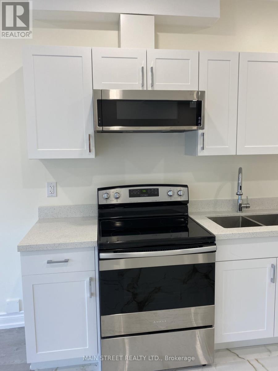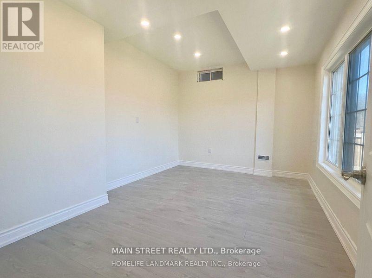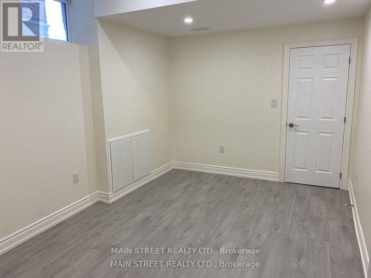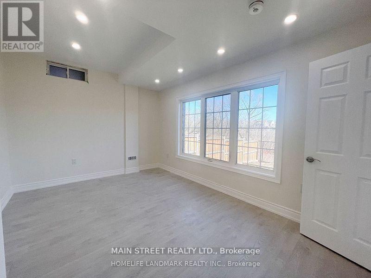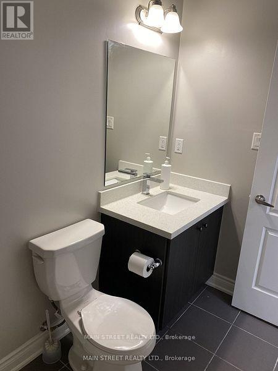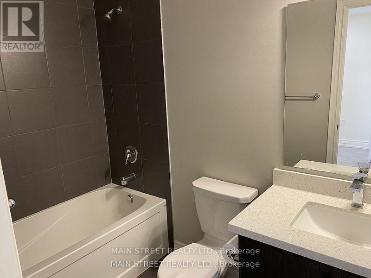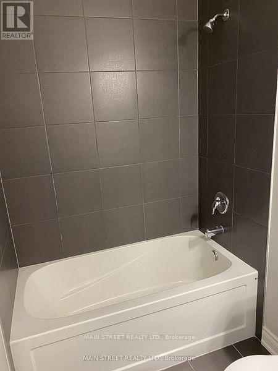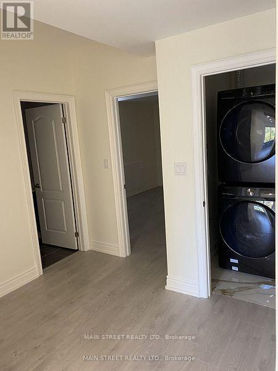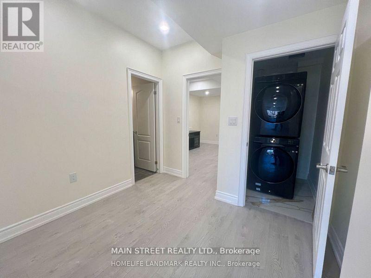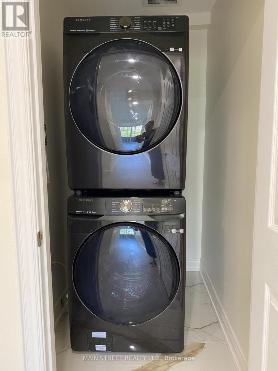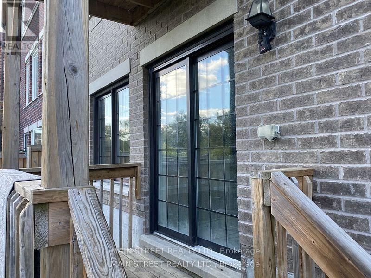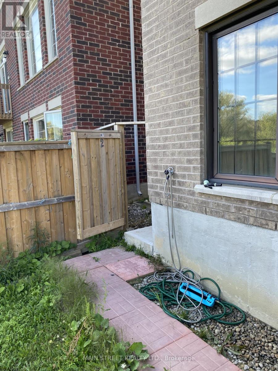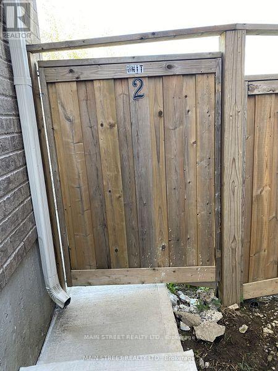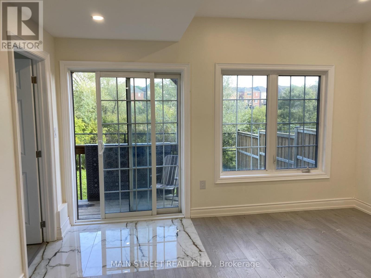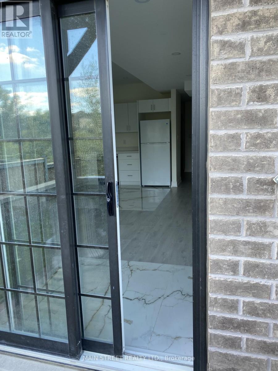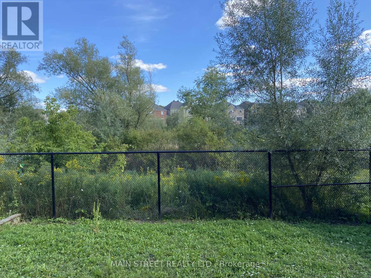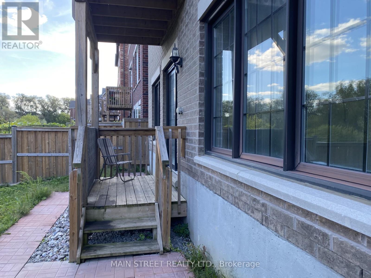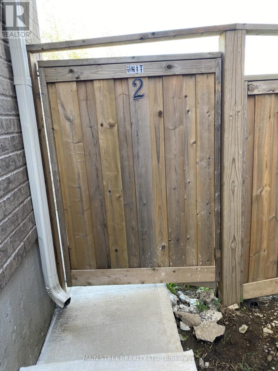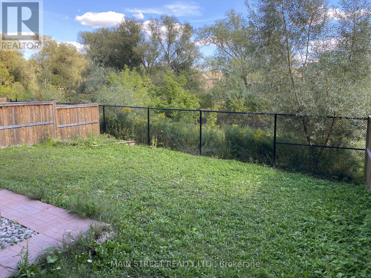Unit #2 - 50 Sharonview Crescent East Gwillimbury, Ontario L0G 1V0
$2,000 Monthly
"Welcome to this newly renovated, light-filled basement apartment that backs onto a scenic ravine. This legal 2-bedroom, 1-bathroom unit boasts a modern, open layout that rivals upper-floor living, with large windows and pot lights throughout. The kitchen is a highlight, featuring soft white cabinetry and sleek light grey laminate flooring, adding a contemporary touch to the entire space. Tenants benefit from their own private laundry room with newer appliances. Enjoy a walk-out to a deck and spacious shared backyard, with the convenience of a separate entrance. Safety is a priority, with new exterior lighting along the side of the home. With 9 ceilings, this unit is situated in a family-friendly neighbourhood near parks, shopping, a new school, and easy access to major highways." (id:61852)
Property Details
| MLS® Number | N12441765 |
| Property Type | Single Family |
| Neigbourhood | Sharon Village |
| Community Name | Sharon |
| Features | Carpet Free |
| ParkingSpaceTotal | 1 |
Building
| BathroomTotal | 1 |
| BedroomsAboveGround | 2 |
| BedroomsTotal | 2 |
| Appliances | Dishwasher, Dryer, Stove, Washer, Refrigerator |
| BasementDevelopment | Finished |
| BasementFeatures | Walk Out |
| BasementType | N/a (finished) |
| ConstructionStyleAttachment | Detached |
| CoolingType | Central Air Conditioning |
| ExteriorFinish | Brick |
| FlooringType | Laminate, Tile |
| FoundationType | Brick, Block |
| HeatingFuel | Natural Gas |
| HeatingType | Forced Air |
| StoriesTotal | 2 |
| SizeInterior | 2500 - 3000 Sqft |
| Type | House |
| UtilityWater | Municipal Water |
Parking
| Attached Garage | |
| Garage |
Land
| Acreage | No |
| Sewer | Sanitary Sewer |
| SizeDepth | 112 Ft ,6 In |
| SizeFrontage | 42 Ft ,7 In |
| SizeIrregular | 42.6 X 112.5 Ft |
| SizeTotalText | 42.6 X 112.5 Ft |
Rooms
| Level | Type | Length | Width | Dimensions |
|---|---|---|---|---|
| Basement | Living Room | 4.58 m | 3.05 m | 4.58 m x 3.05 m |
| Basement | Kitchen | 2.43 m | 2.43 m | 2.43 m x 2.43 m |
| Basement | Primary Bedroom | 4.57 m | 3.66 m | 4.57 m x 3.66 m |
| Basement | Bedroom 2 | 4.2 m | 3.65 m | 4.2 m x 3.65 m |
| Basement | Bathroom | 3.04 m | 2.44 m | 3.04 m x 2.44 m |
Interested?
Contact us for more information
Marga Sandra Rival
Salesperson
150 Main Street S.
Newmarket, Ontario L3Y 3Z1
