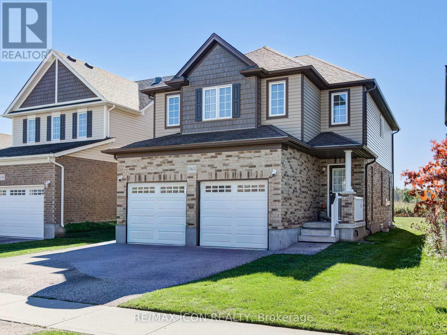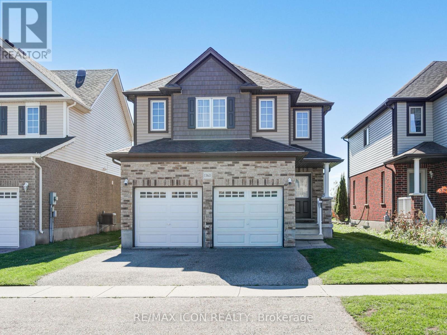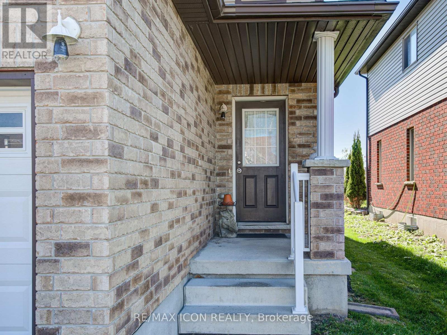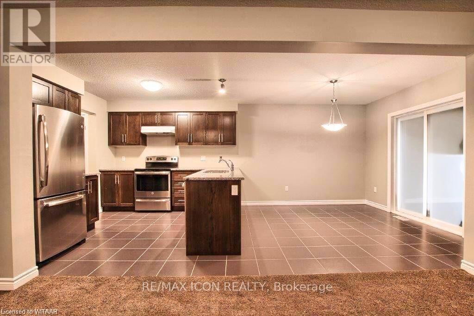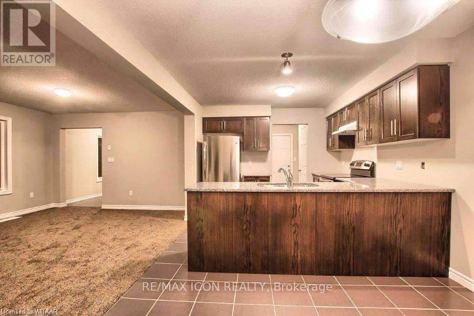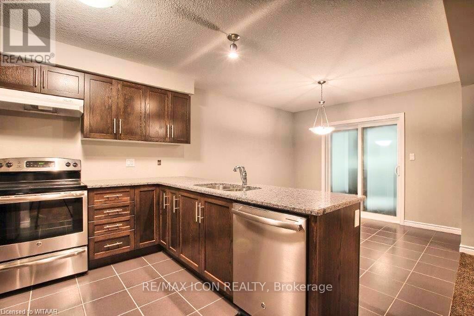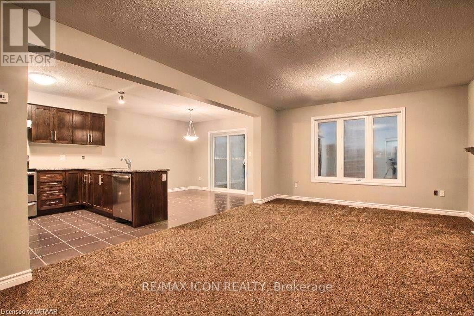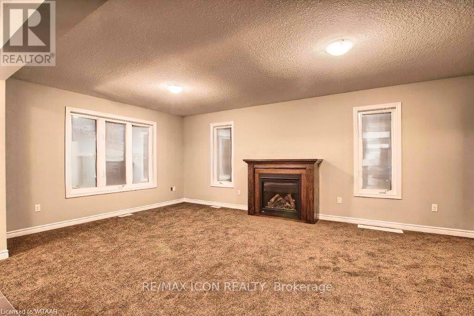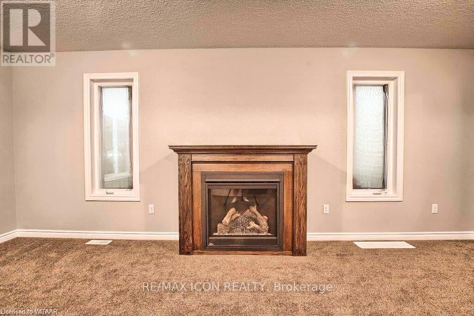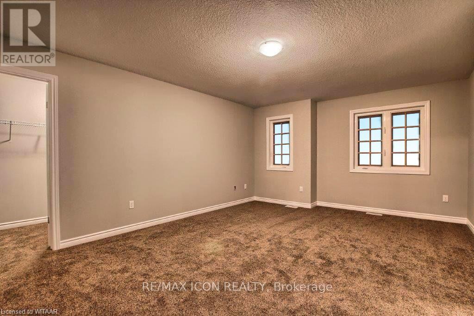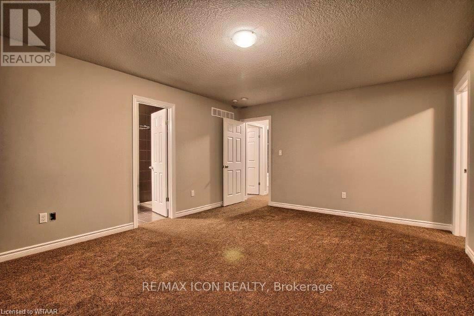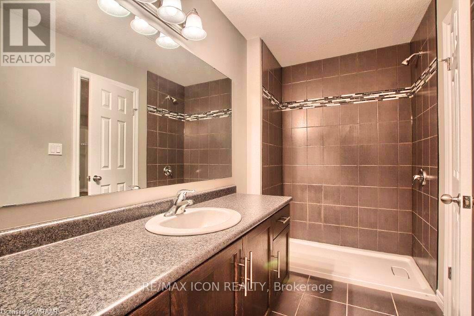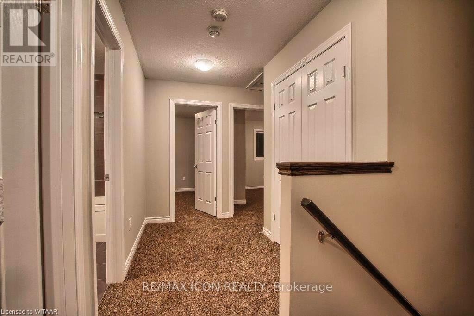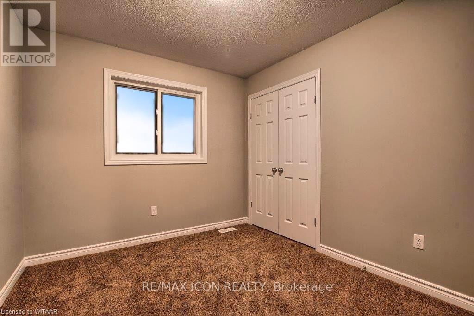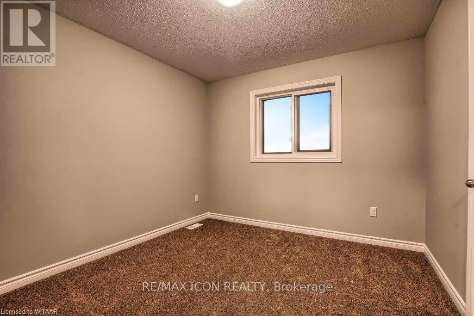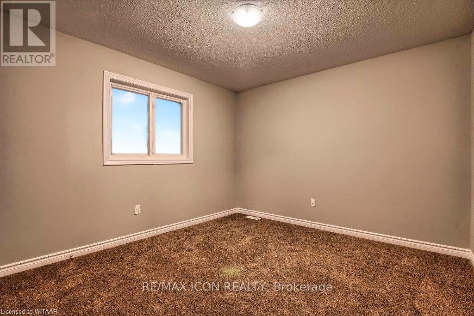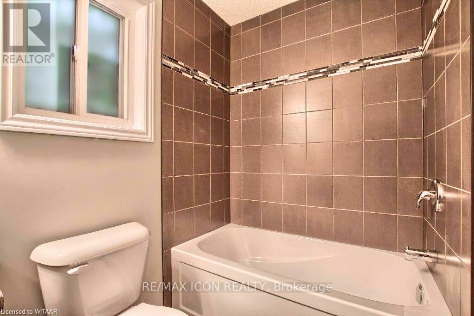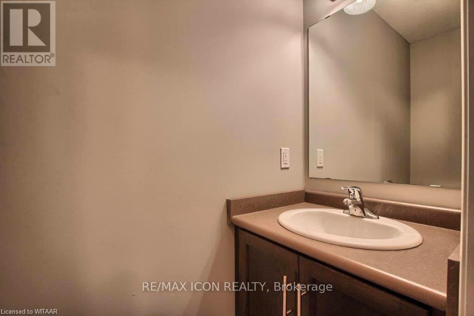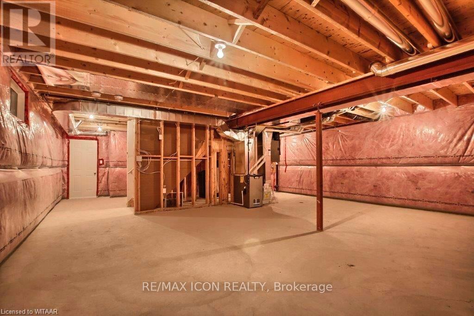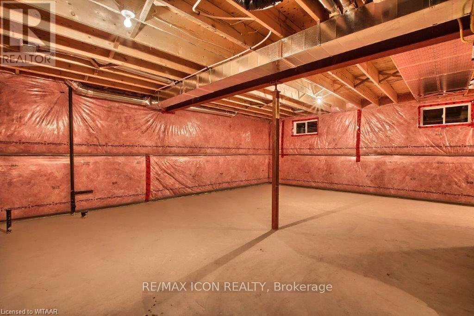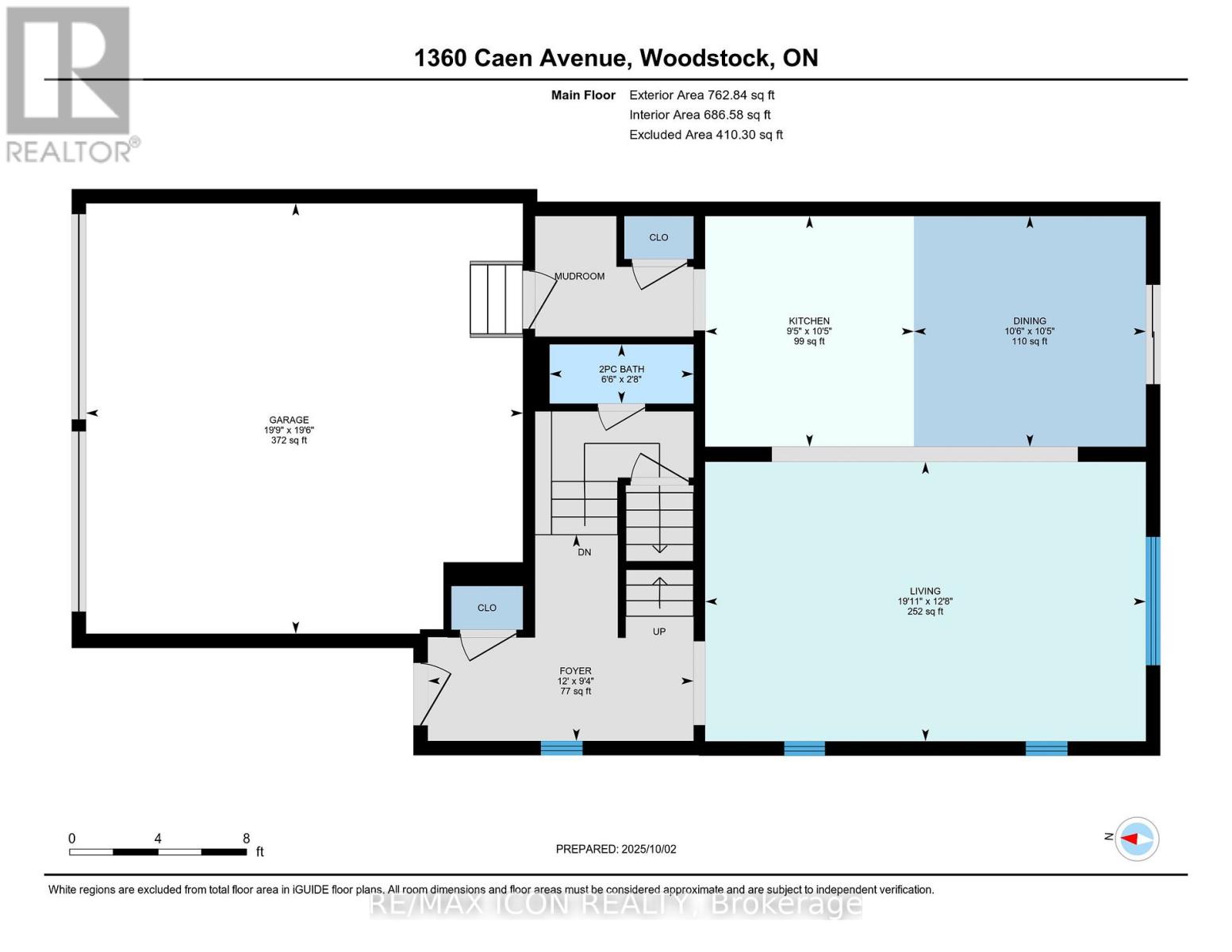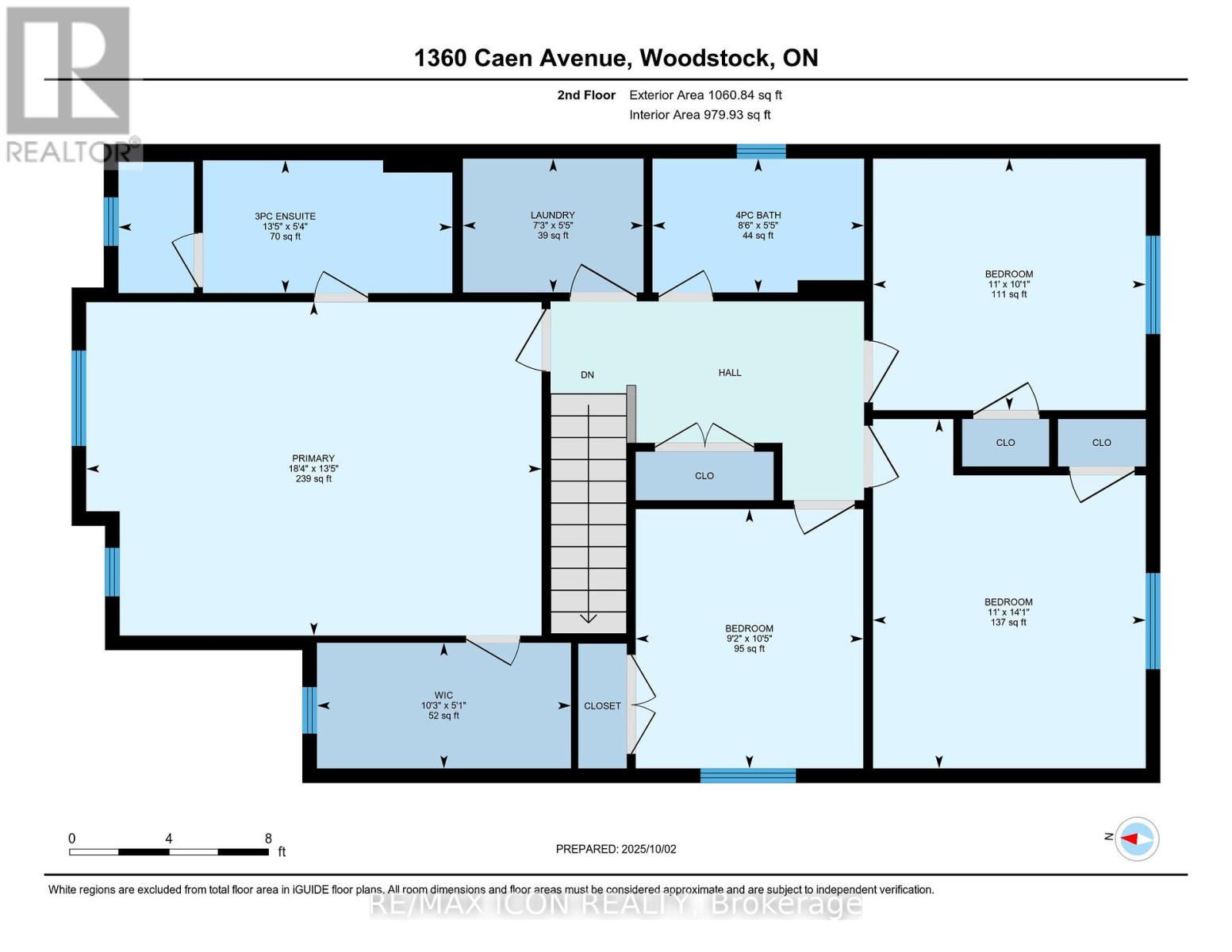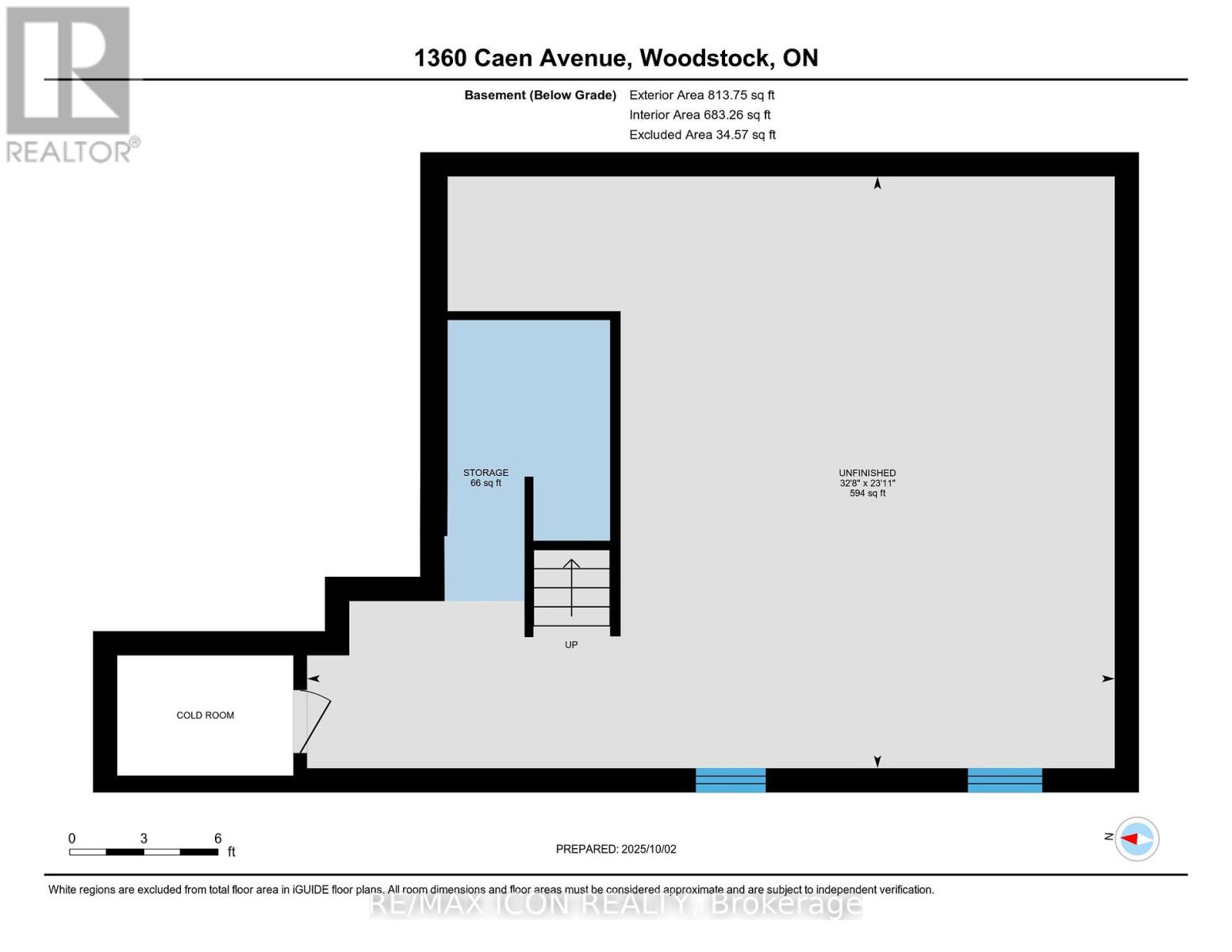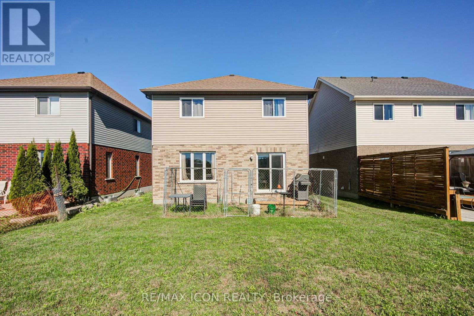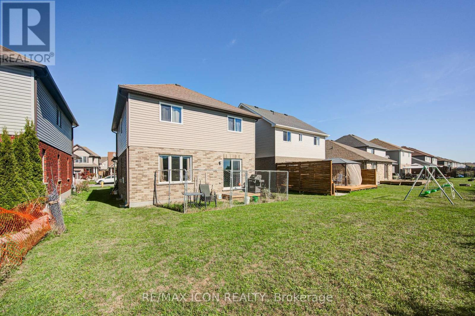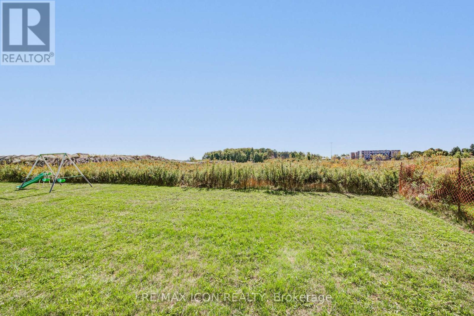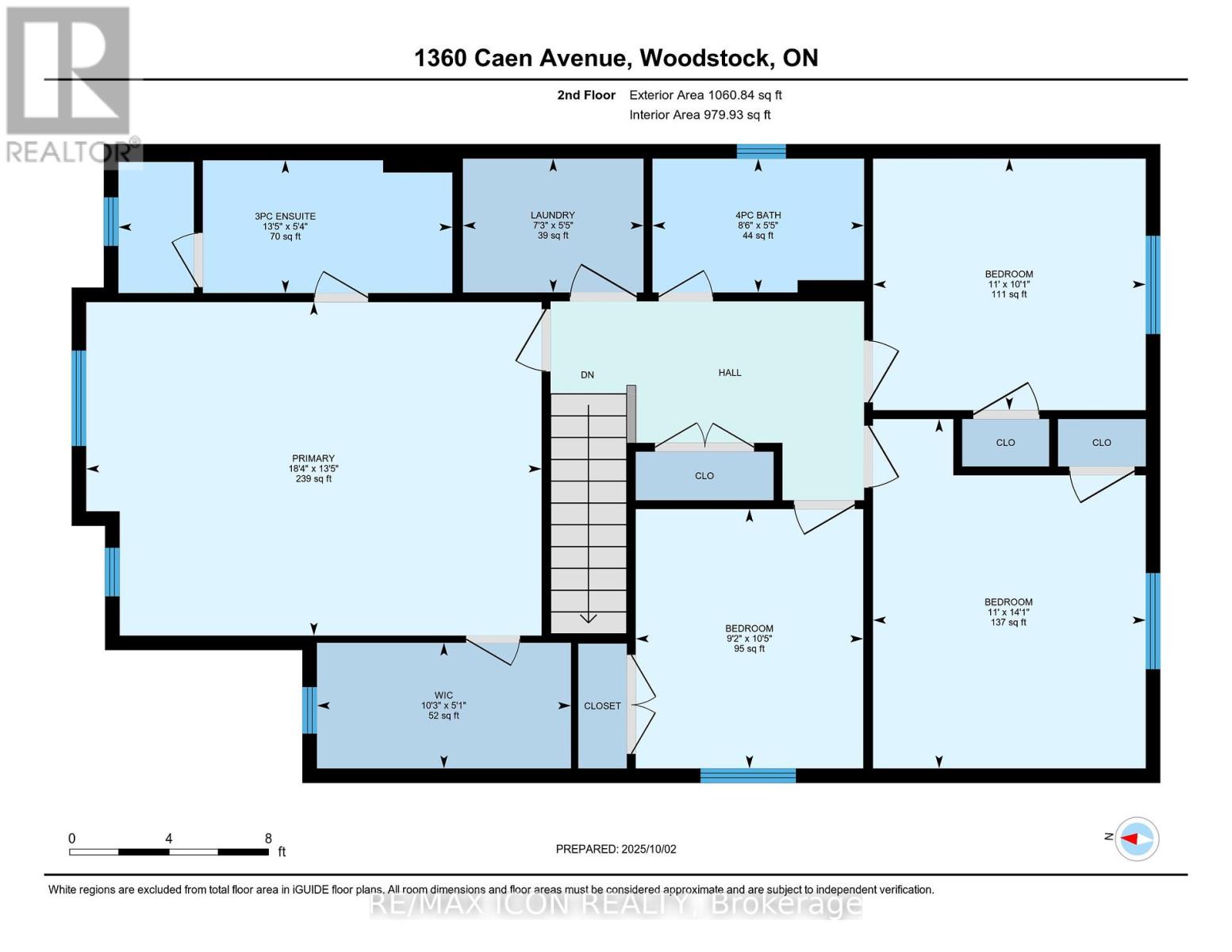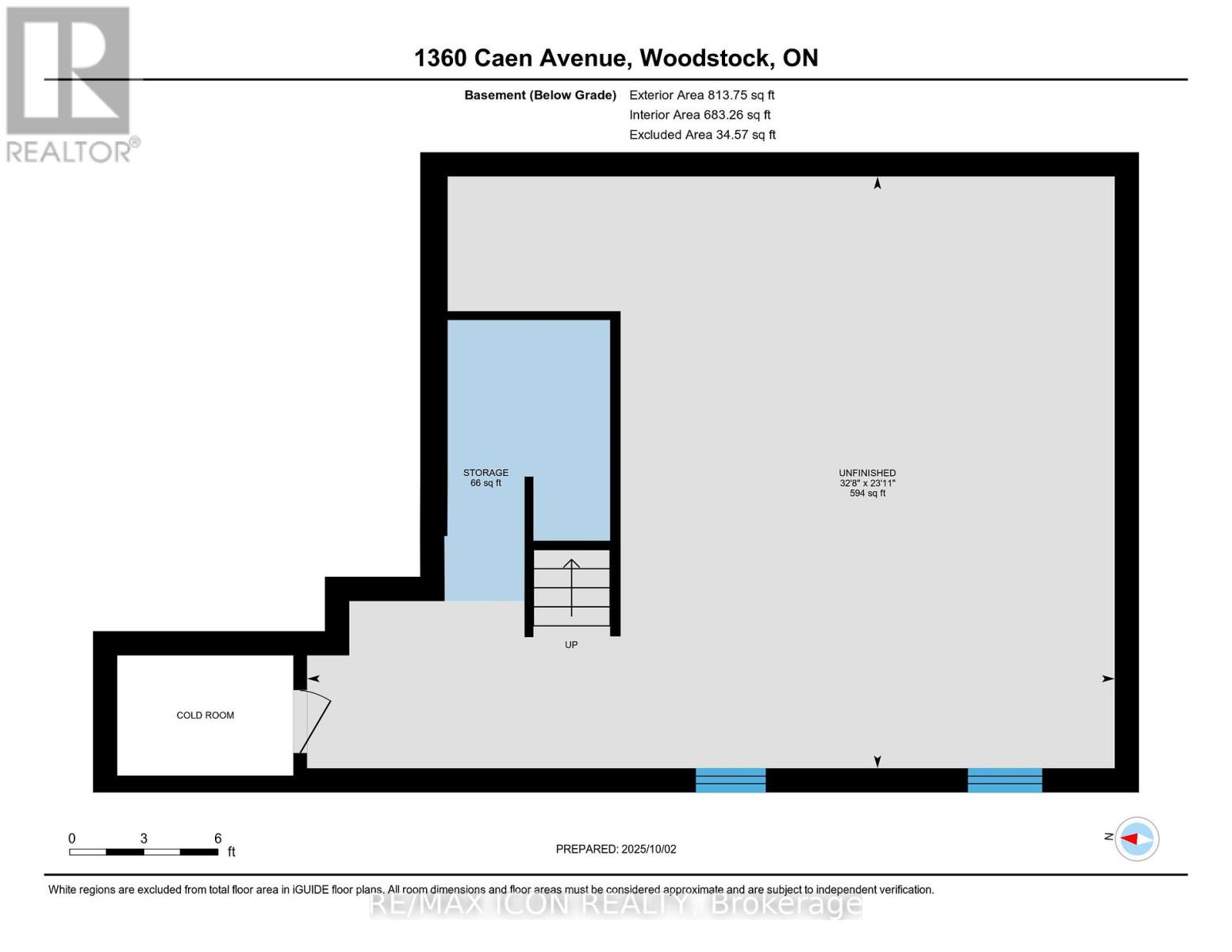1360 Caen Avenue Woodstock, Ontario N4T 0G3
$714,999
Welcome to 1360 Caen Avenue in Woodstocks desirable Devonshire neighbourhood. This two-storey home offers a functional layout with plenty of room for the whole family. The primary bedroom is a standout, featuring a walk-in closet and private ensuite. Upstairs, you'll also find the convenience of laundry on the bedroom level, plus 3 additional bedrooms and a full bathroom. The main floor offers open-concept living with a bright great room, gas fireplace, and eat-in kitchen with access to the backyard. A double garage, private driveway, and full basement provide extra space and flexibility. Set on a 36 x 105 ft lot, this home is close to schools, parks, shopping, and commuter routes. With space in all the right places and the opportunity to make it your own, 1360 Caen Avenue is ready for its next chapter. Book your showing today! (id:61852)
Property Details
| MLS® Number | X12441793 |
| Property Type | Single Family |
| Community Name | Woodstock - North |
| EquipmentType | Water Heater |
| ParkingSpaceTotal | 4 |
| RentalEquipmentType | Water Heater |
Building
| BathroomTotal | 3 |
| BedroomsAboveGround | 4 |
| BedroomsTotal | 4 |
| Age | 6 To 15 Years |
| Appliances | Water Heater, Dishwasher, Dryer, Stove, Washer, Refrigerator |
| BasementDevelopment | Unfinished |
| BasementType | Full (unfinished) |
| ConstructionStyleAttachment | Detached |
| CoolingType | Central Air Conditioning |
| ExteriorFinish | Brick, Vinyl Siding |
| FireplacePresent | Yes |
| FireplaceTotal | 1 |
| FoundationType | Poured Concrete |
| HalfBathTotal | 1 |
| HeatingFuel | Natural Gas |
| HeatingType | Forced Air |
| StoriesTotal | 2 |
| SizeInterior | 1500 - 2000 Sqft |
| Type | House |
| UtilityWater | Municipal Water |
Parking
| Attached Garage | |
| Garage |
Land
| Acreage | No |
| Sewer | Sanitary Sewer |
| SizeDepth | 105 Ft |
| SizeFrontage | 36 Ft ,1 In |
| SizeIrregular | 36.1 X 105 Ft |
| SizeTotalText | 36.1 X 105 Ft |
| ZoningDescription | R2 |
Rooms
| Level | Type | Length | Width | Dimensions |
|---|---|---|---|---|
| Second Level | Laundry Room | 2.22 m | 1.64 m | 2.22 m x 1.64 m |
| Second Level | Primary Bedroom | 5.59 m | 4.09 m | 5.59 m x 4.09 m |
| Second Level | Bathroom | 4.1 m | 1.63 m | 4.1 m x 1.63 m |
| Second Level | Bedroom 2 | 3.35 m | 3.09 m | 3.35 m x 3.09 m |
| Second Level | Bedroom 3 | 4.29 m | 3.35 m | 4.29 m x 3.35 m |
| Second Level | Bedroom 4 | 3.18 m | 2.79 m | 3.18 m x 2.79 m |
| Second Level | Bathroom | 2.6 m | 1.64 m | 2.6 m x 1.64 m |
| Main Level | Living Room | 6.08 m | 3.68 m | 6.08 m x 3.68 m |
| Main Level | Kitchen | 3.18 m | 2.88 m | 3.18 m x 2.88 m |
| Main Level | Dining Room | 3.2 m | 3.18 m | 3.2 m x 3.18 m |
| Main Level | Bathroom | 1.99 m | 0.82 m | 1.99 m x 0.82 m |
Interested?
Contact us for more information
Christine Chadwick
Salesperson
620 Davenport Rd Unit 33b
Waterloo, Ontario N2V 2C2
