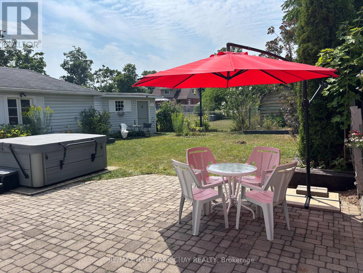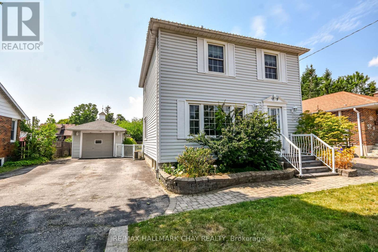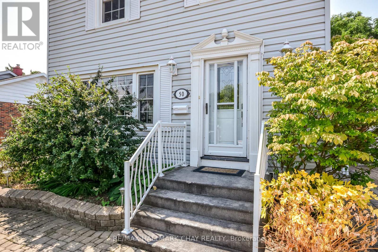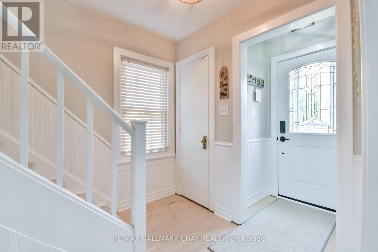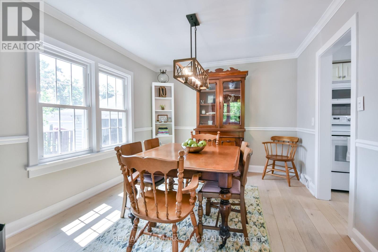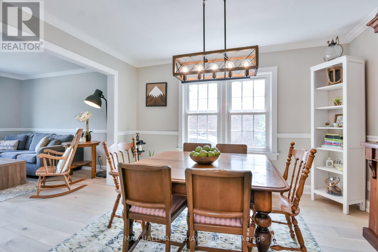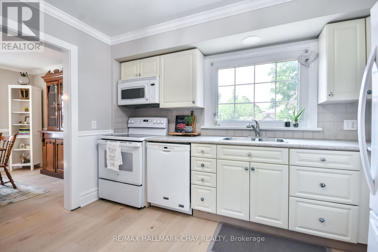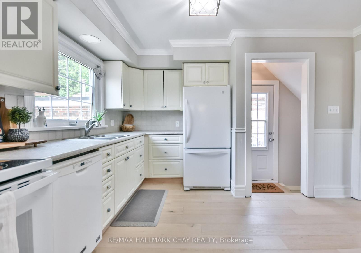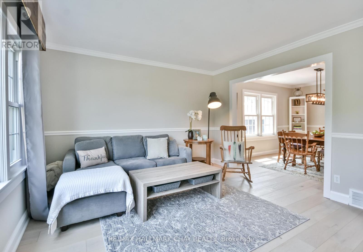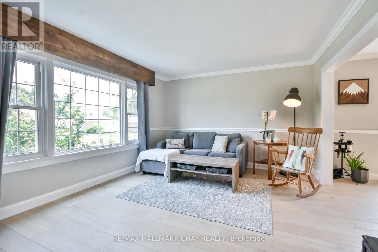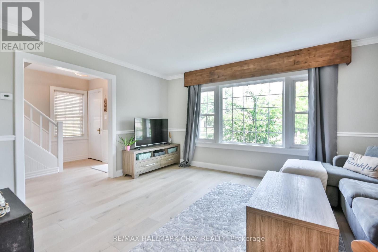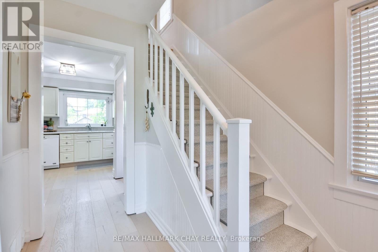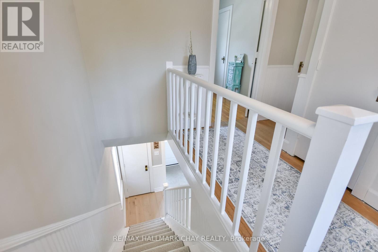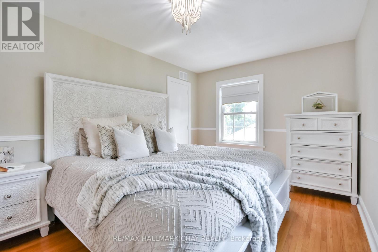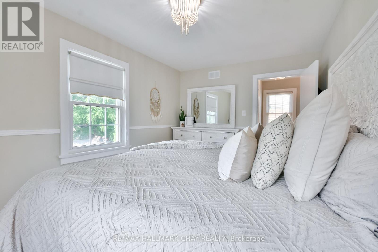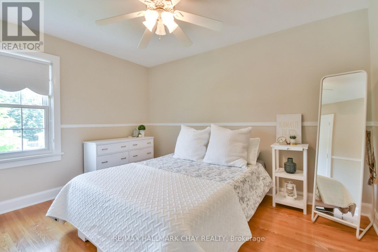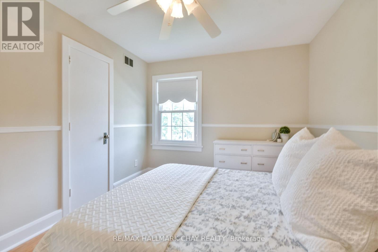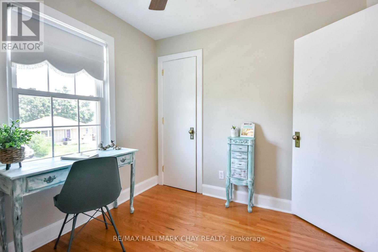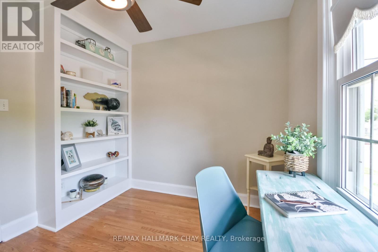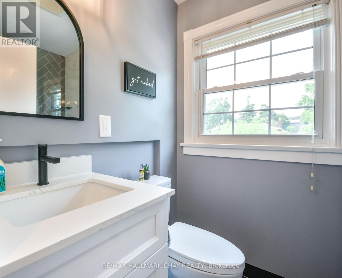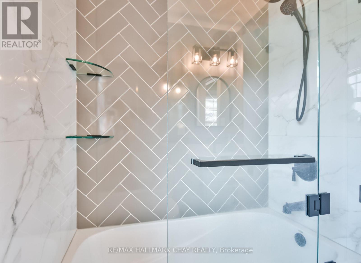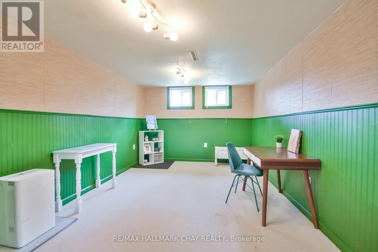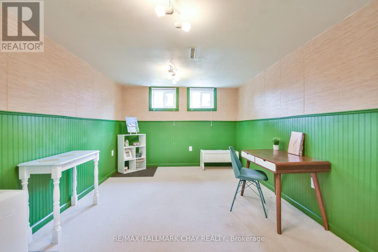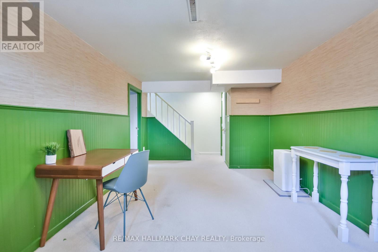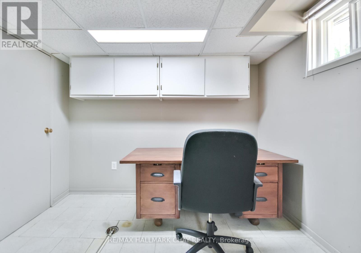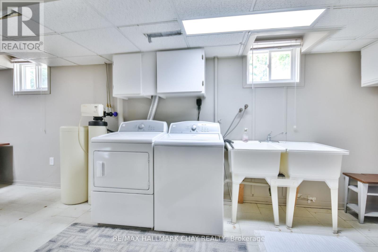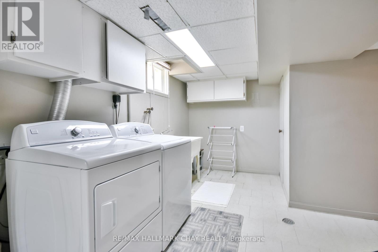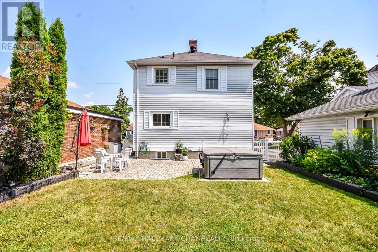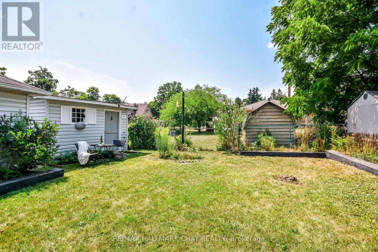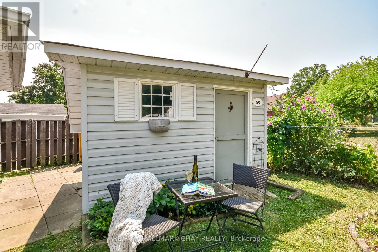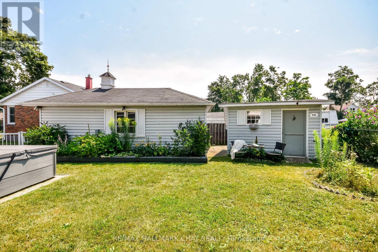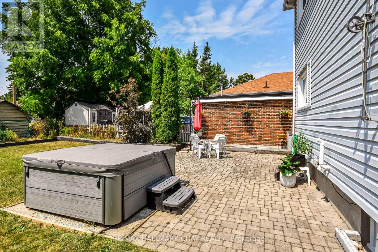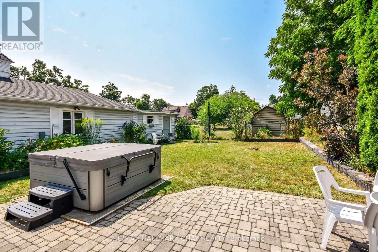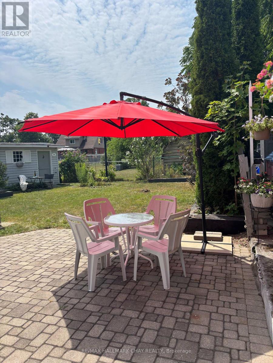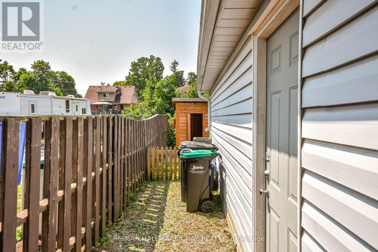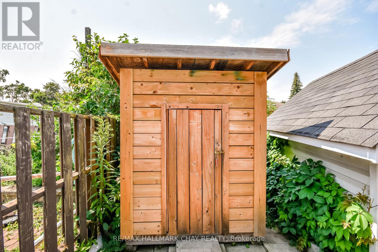50 Newton Street Barrie, Ontario L4M 3N5
$659,000
Welcome to this charming detached 3-bedroom home offering comfort, convenience, and a fantastic lifestyle opportunity. With approximately 1,300 sq. ft. of living space, this cozy residence has been thoughtfully updated, making it an ideal choice for first-time buyers, professional couples, or young families. Inside, you'll find new flooring on the main level, and a beautifully renovated bathroom - adding a fresh, modern touch to the homes inviting atmosphere. The layout provides a comfortable flow, with plenty of natural light throughout. Outdoors, the large private yard offers endless potential for gardening, entertaining, or simply enjoying peaceful moments in your own green space. Don't forget the playhouse for the kids! One of the standout features of this property is the oversized garage, equipped with separate electrical, a dream for hobbyists, mechanics, or those needing extra workspace, while still having enough space to park your car inside. Location is everything, and this home doesn't disappoint. Families will appreciate the proximity to both elementary and high schools, while outdoor enthusiasts can take advantage of nearby parks and trails. Commuters will love the easy access to Hwy 400 and public transit, and the home is also conveniently close to Georgian College and Royal Victoria Hospital - perfect for students, staff, or healthcare professionals. Blending comfort, practicality, and a fantastic location, this property truly has it all. Don't miss your chance to call this warm and welcoming home your own! (id:61852)
Open House
This property has open houses!
1:00 pm
Ends at:3:00 pm
Property Details
| MLS® Number | S12441743 |
| Property Type | Single Family |
| Community Name | Wellington |
| EquipmentType | Water Heater, Water Softener |
| ParkingSpaceTotal | 6 |
| RentalEquipmentType | Water Heater, Water Softener |
| Structure | Shed |
Building
| BathroomTotal | 1 |
| BedroomsAboveGround | 3 |
| BedroomsTotal | 3 |
| Age | 51 To 99 Years |
| Appliances | Garage Door Opener Remote(s), Water Heater, Water Softener, Dishwasher, Dryer, Microwave, Stove, Washer, Window Coverings, Refrigerator |
| BasementDevelopment | Finished |
| BasementType | Full (finished) |
| ConstructionStyleAttachment | Detached |
| CoolingType | Central Air Conditioning |
| ExteriorFinish | Vinyl Siding |
| FlooringType | Hardwood |
| FoundationType | Brick |
| HeatingFuel | Natural Gas |
| HeatingType | Forced Air |
| StoriesTotal | 2 |
| SizeInterior | 1100 - 1500 Sqft |
| Type | House |
| UtilityWater | Municipal Water |
Parking
| Detached Garage | |
| Garage |
Land
| Acreage | No |
| FenceType | Fully Fenced |
| Sewer | Sanitary Sewer |
| SizeDepth | 100 Ft |
| SizeFrontage | 52 Ft |
| SizeIrregular | 52 X 100 Ft |
| SizeTotalText | 52 X 100 Ft |
Rooms
| Level | Type | Length | Width | Dimensions |
|---|---|---|---|---|
| Second Level | Primary Bedroom | 2.77 m | 4.63 m | 2.77 m x 4.63 m |
| Second Level | Bedroom 2 | 3.75 m | 2.77 m | 3.75 m x 2.77 m |
| Second Level | Bedroom 3 | 2.71 m | 2.77 m | 2.71 m x 2.77 m |
| Basement | Recreational, Games Room | 2.61 m | 5.73 m | 2.61 m x 5.73 m |
| Basement | Laundry Room | 6.58 m | 2.93 m | 6.58 m x 2.93 m |
| Ground Level | Living Room | 3.75 m | 4.6 m | 3.75 m x 4.6 m |
| Ground Level | Dining Room | 3.84 m | 3.17 m | 3.84 m x 3.17 m |
| Ground Level | Kitchen | 2.77 m | 3.39 m | 2.77 m x 3.39 m |
https://www.realtor.ca/real-estate/28945085/50-newton-street-barrie-wellington-wellington
Interested?
Contact us for more information
Cheryl Cheslea
Broker
218 Bayfield St, 100078 & 100431
Barrie, Ontario L4M 3B6
