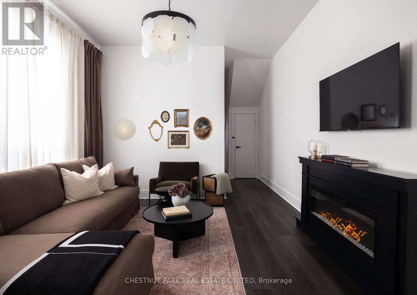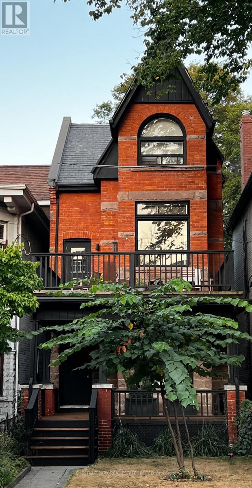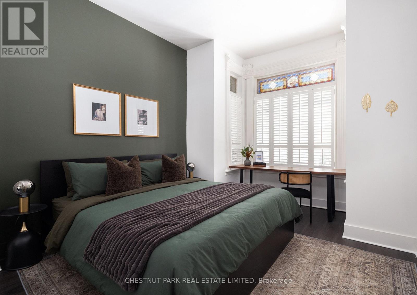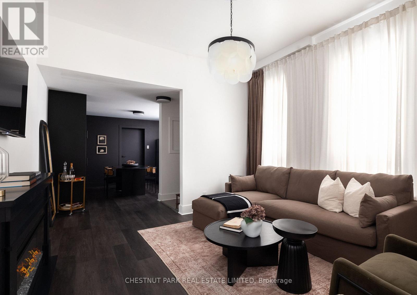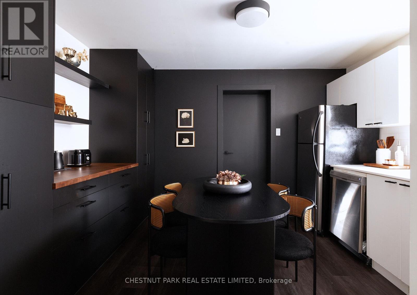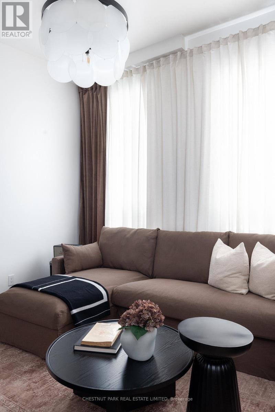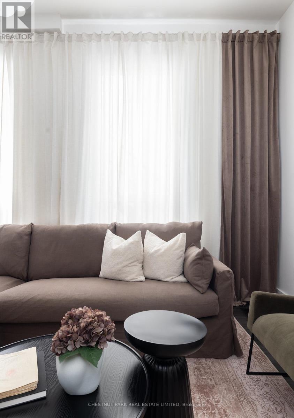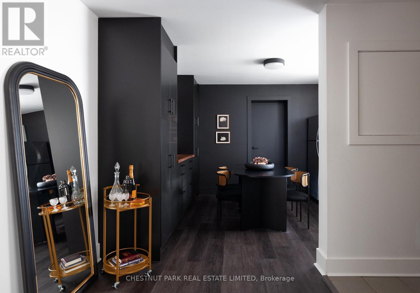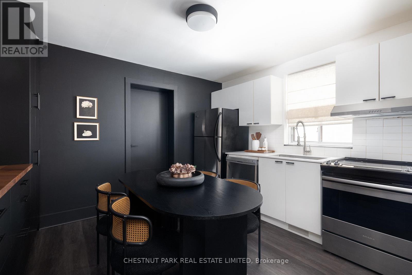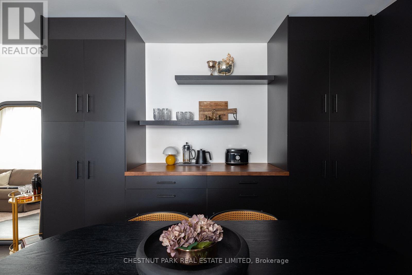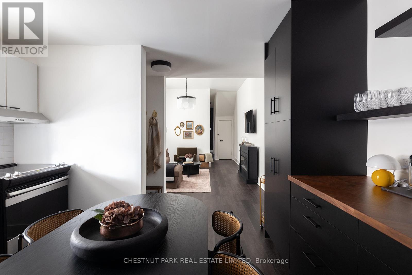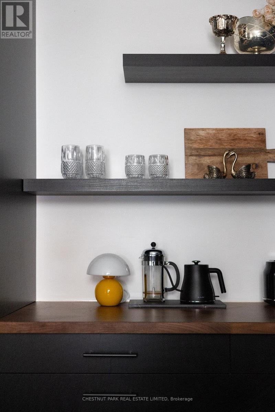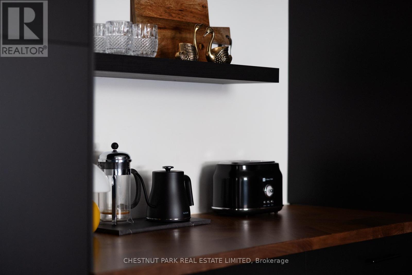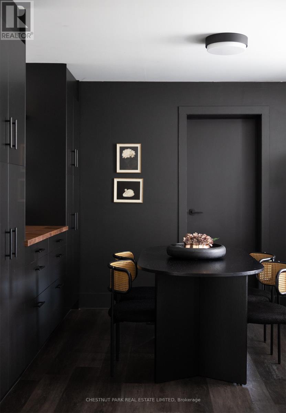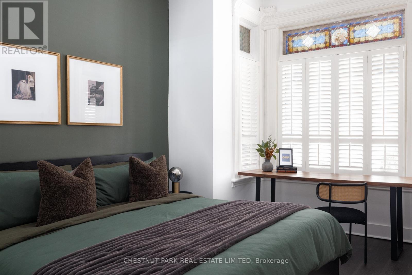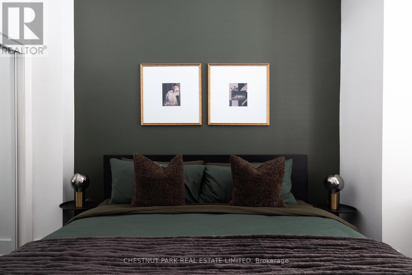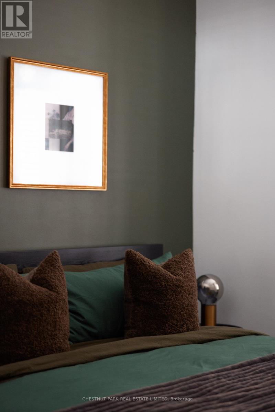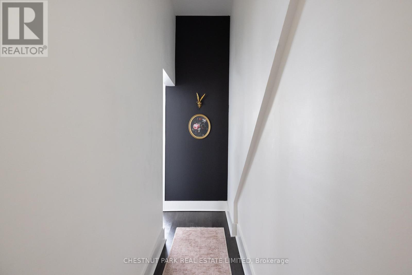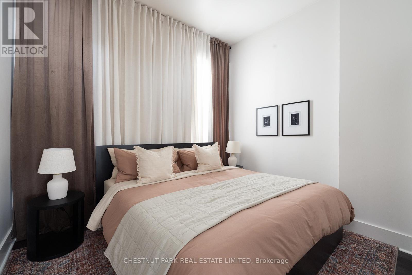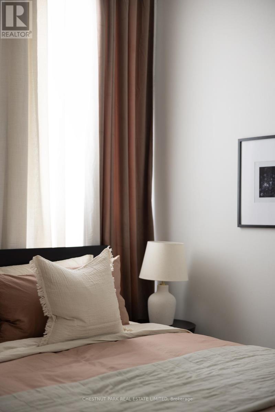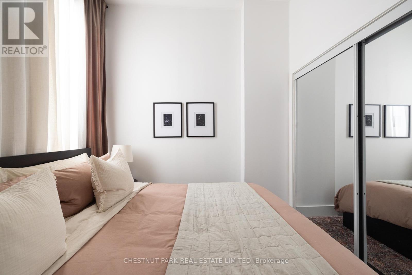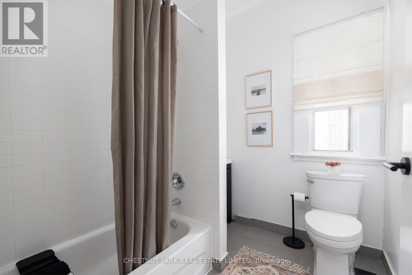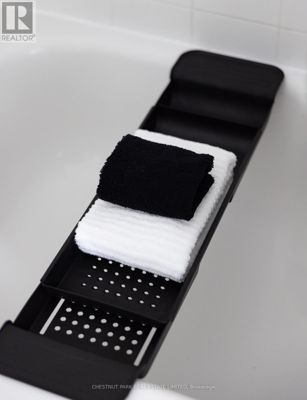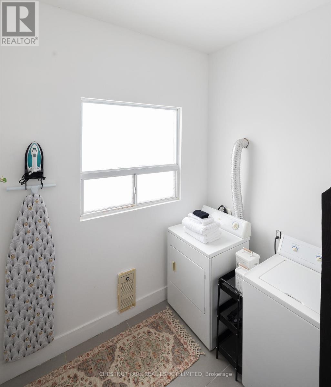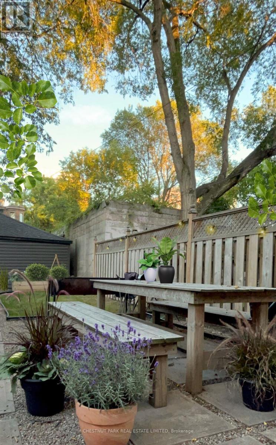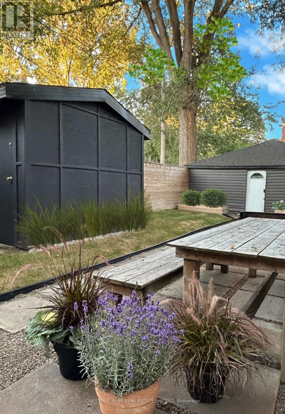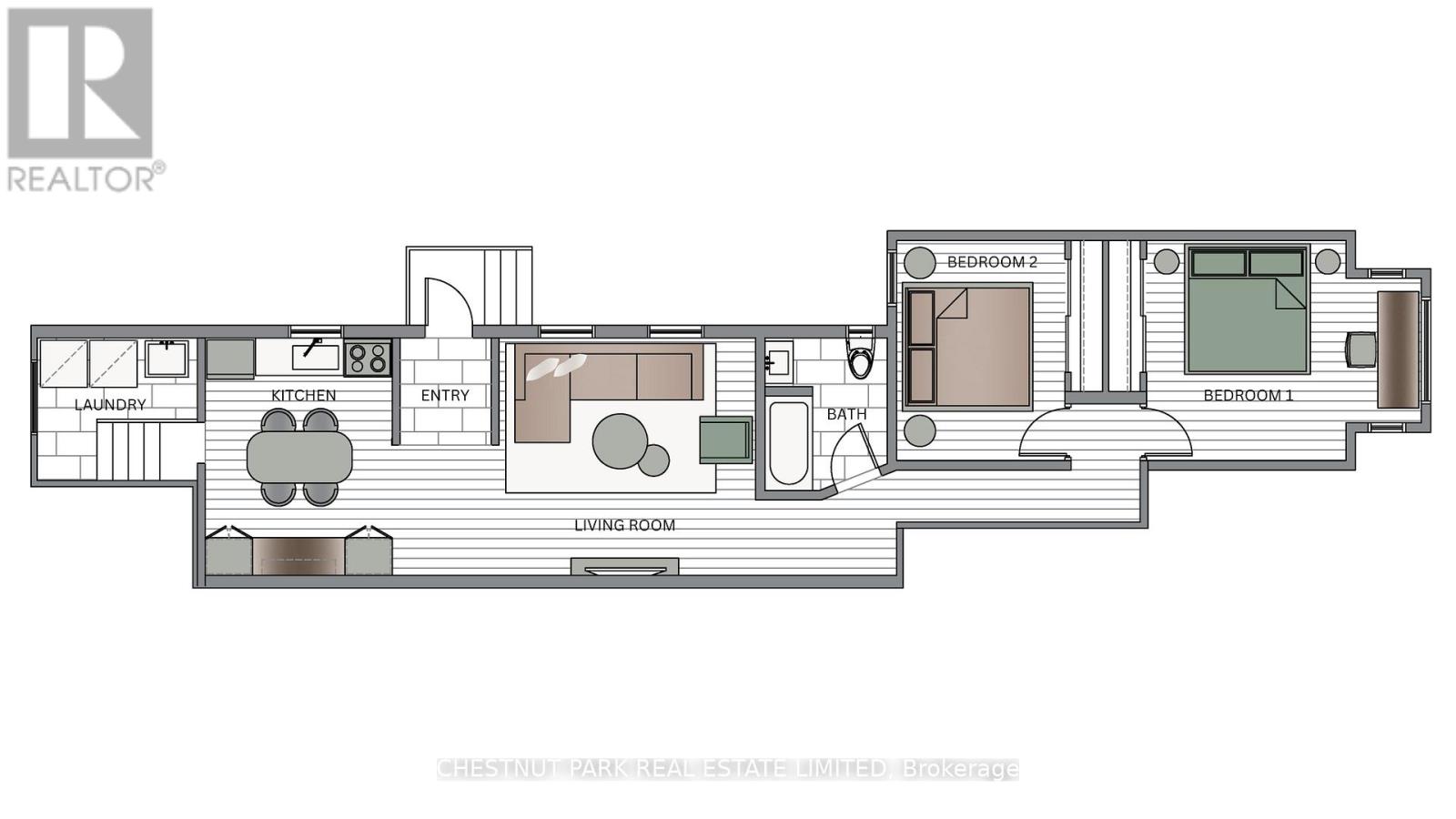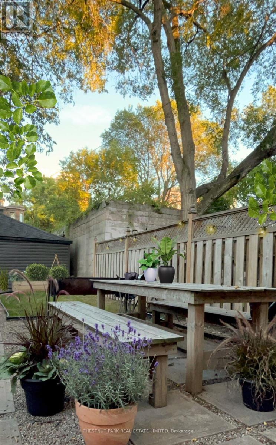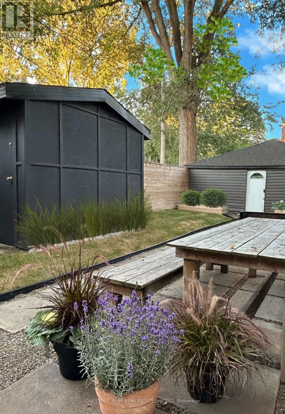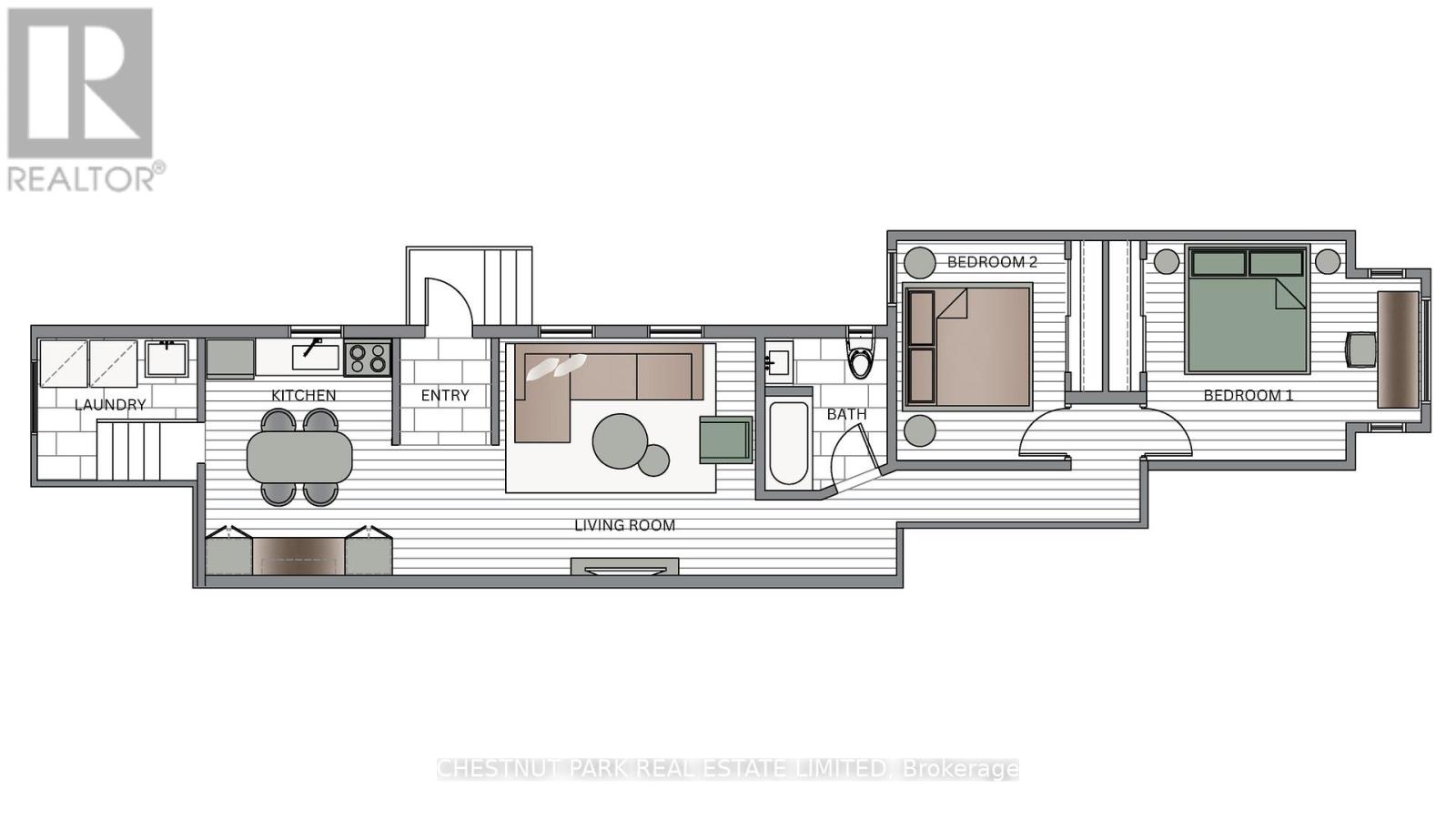Main Floor - 9 Elm Grove Avenue Toronto, Ontario M6K 2H9
$3,995 Monthly
Fully furnished & fully stocked designer suite, recently renovated for modern comfort in trendy Parkdale neighborhood. Main floor suite in a stunning Victorian home, this quiet building is the perfect blend of classic charm & contemporary style. Almost 1000 sf of living space, w/ 2 large bedrooms w/ king-size beds, a dedicated work space, & fireplace. 10 ft ceilings, Large laundry and storage room. Large yard & Parking included. Steps to Queen West, King West, and Liberty Village. Steps transit, Go Train, & the closest to the highway. Perfect for those seeking stylish, turn-key living in one of Toronto's most vibrant areas. ** EXTRAS **Window Coverings & Light Fixtures, Fridge, Stove, Washer, Dryer, B/I Dishwasher, Microwave, Furniture /Accessories, Parking Available for an Extra Cost (id:61852)
Property Details
| MLS® Number | W12441554 |
| Property Type | Multi-family |
| Neigbourhood | Little Tibet |
| Community Name | South Parkdale |
| AmenitiesNearBy | Hospital, Park, Place Of Worship, Public Transit, Schools |
| Features | Lane, In Suite Laundry |
| ParkingSpaceTotal | 1 |
Building
| BathroomTotal | 1 |
| BedroomsAboveGround | 2 |
| BedroomsTotal | 2 |
| Amenities | Fireplace(s), Separate Electricity Meters |
| Appliances | Furniture |
| CoolingType | Central Air Conditioning |
| ExteriorFinish | Brick |
| FireplacePresent | Yes |
| FlooringType | Vinyl |
| FoundationType | Concrete |
| HeatingFuel | Electric |
| HeatingType | Forced Air |
| StoriesTotal | 3 |
| SizeInterior | 700 - 1100 Sqft |
| Type | Triplex |
| UtilityWater | Municipal Water |
Parking
| Carport | |
| No Garage | |
| Covered |
Land
| Acreage | No |
| FenceType | Fenced Yard |
| LandAmenities | Hospital, Park, Place Of Worship, Public Transit, Schools |
| Sewer | Sanitary Sewer |
| SizeDepth | 161 Ft |
| SizeFrontage | 21 Ft |
| SizeIrregular | 21 X 161 Ft |
| SizeTotalText | 21 X 161 Ft |
Rooms
| Level | Type | Length | Width | Dimensions |
|---|---|---|---|---|
| Main Level | Kitchen | 4.6 m | 3.6 m | 4.6 m x 3.6 m |
| Main Level | Living Room | 4.14 m | 3.81 m | 4.14 m x 3.81 m |
| Main Level | Bathroom | Measurements not available | ||
| Main Level | Bedroom | 2.74 m | 3.55 m | 2.74 m x 3.55 m |
| Main Level | Primary Bedroom | 4.4 m | 3.6 m | 4.4 m x 3.6 m |
| Main Level | Laundry Room | Measurements not available |
Interested?
Contact us for more information
Susan Tavana
Salesperson
1300 Yonge St Ground Flr
Toronto, Ontario M4T 1X3
