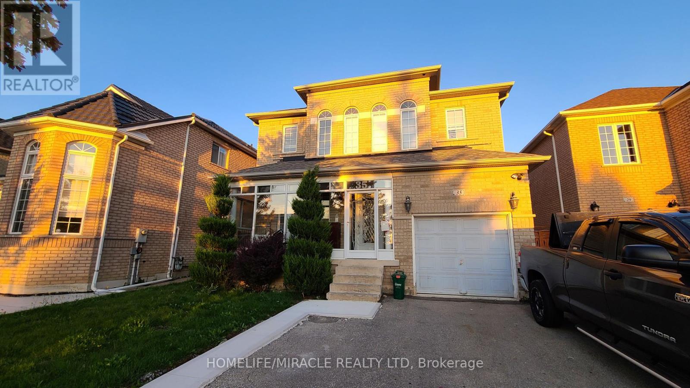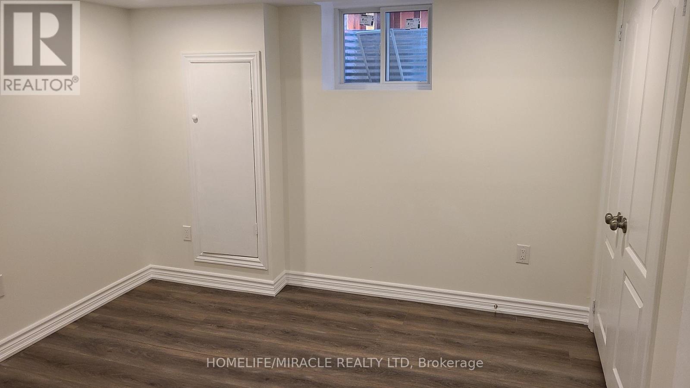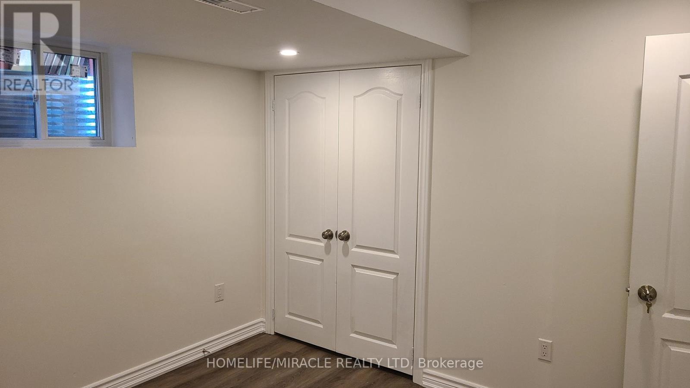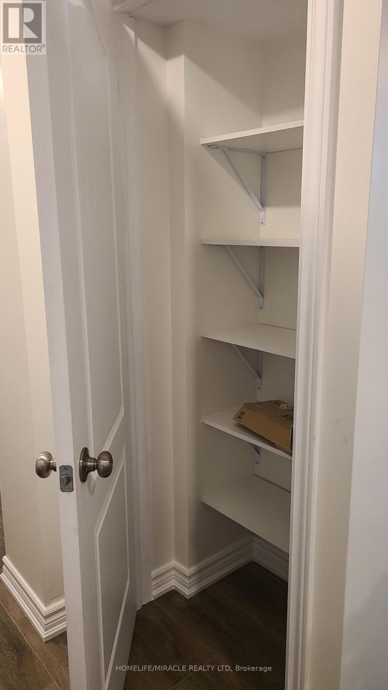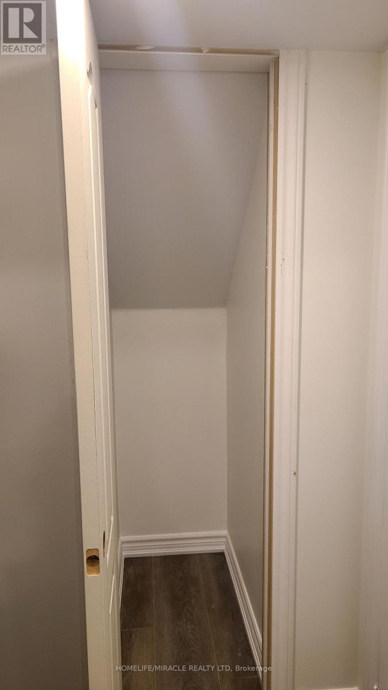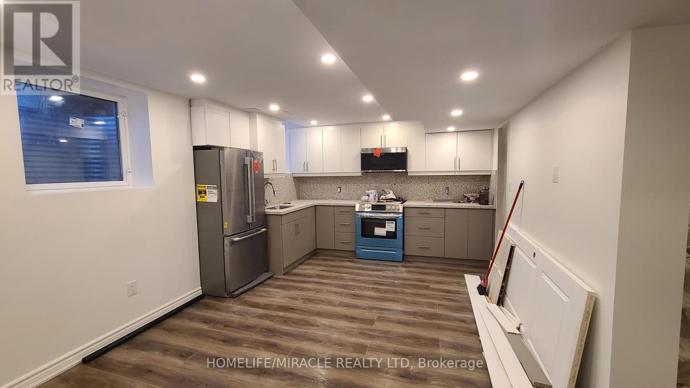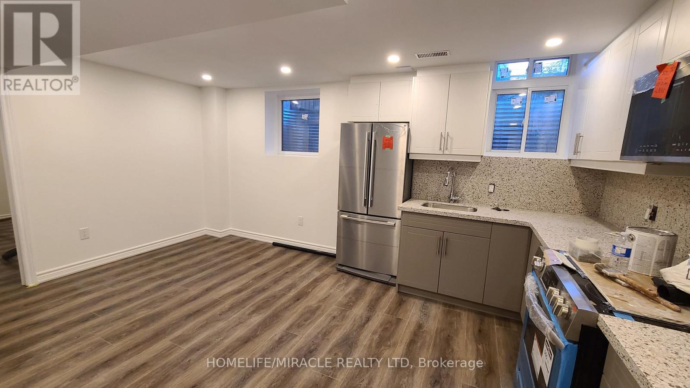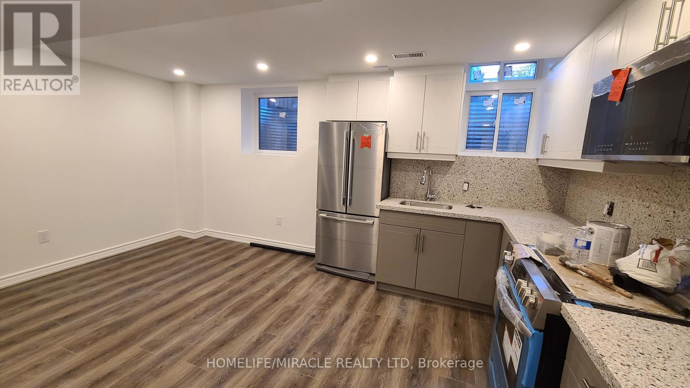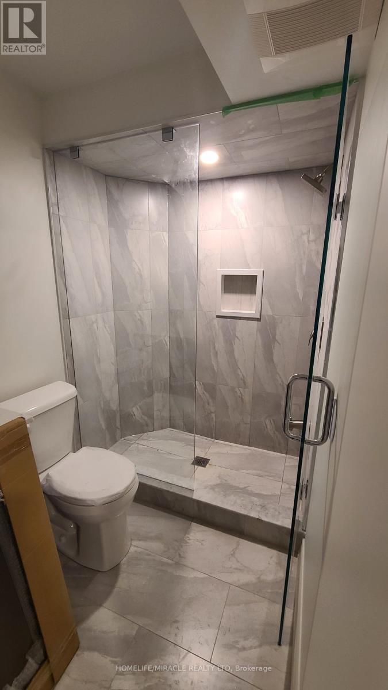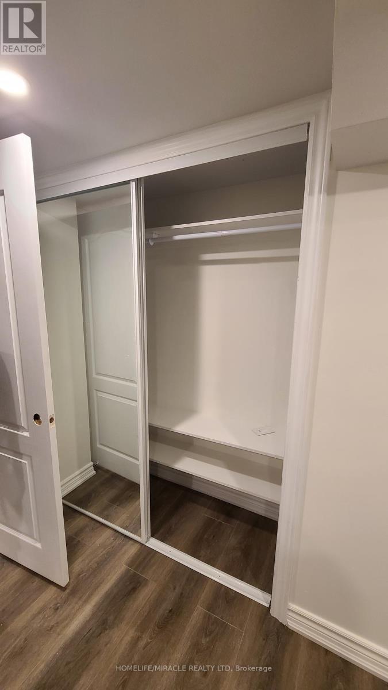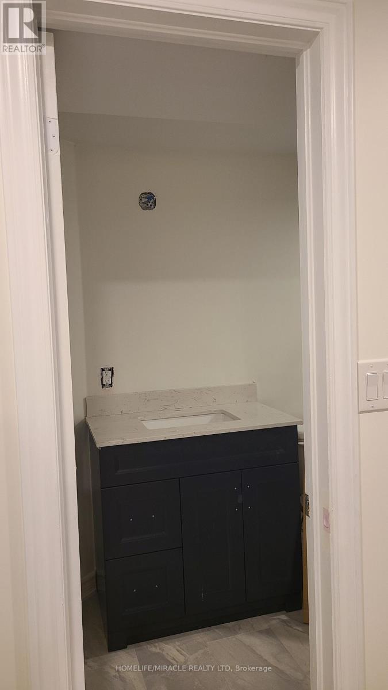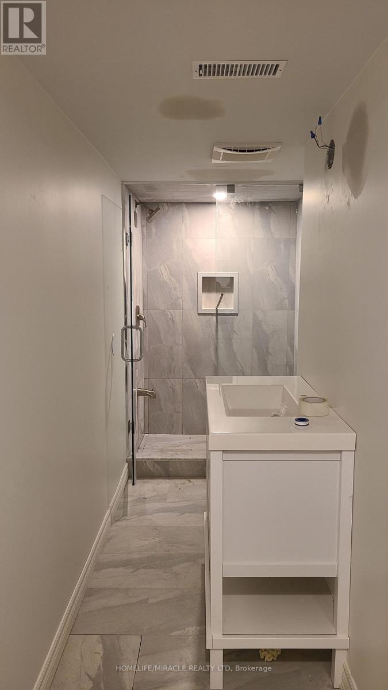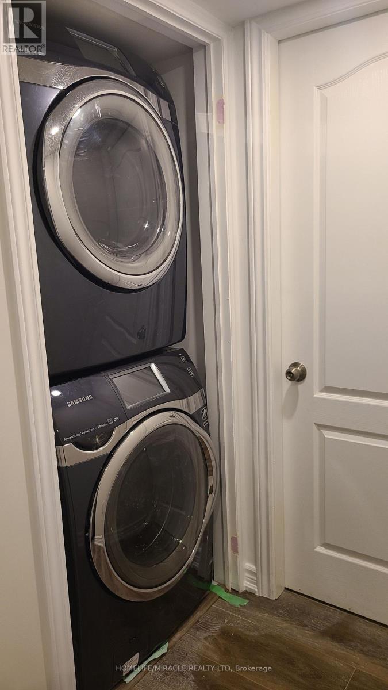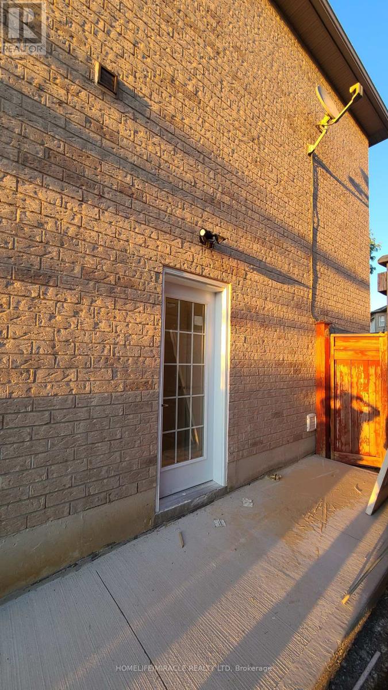35 Vellore Woods Boulevard Vaughan, Ontario L4H 1Y6
$2,200 Monthly
Amazing finished 2-bedroom, 2-bathroom basement with a private separate entrance, located in one of Vaughan's most desirable neighborhoods. Featuring a bright open-concept layout with large windows, this spacious unit offers a modern kitchen with granite countertops, new appliances, and ample cabinetry, along with private ensuite laundry and central air conditioning for your comfort. One driveway parking space is included. Conveniently situated close to top-rated schools, community centres, Vaughan Mills Mall, Cortellucci Vaughan Hospital, Canada's Wonderland, and with easy access to Highways 400/401/407 and VMC TTC subway station. Tenant to pay 30% of utilities. All existing appliances included. (id:61852)
Property Details
| MLS® Number | N12441501 |
| Property Type | Single Family |
| Neigbourhood | Vellore |
| Community Name | Vellore Village |
| Features | Carpet Free |
| ParkingSpaceTotal | 1 |
Building
| BathroomTotal | 2 |
| BedroomsAboveGround | 2 |
| BedroomsTotal | 2 |
| BasementDevelopment | Finished |
| BasementType | N/a (finished) |
| ConstructionStyleAttachment | Detached |
| CoolingType | Central Air Conditioning |
| ExteriorFinish | Brick |
| FlooringType | Laminate |
| FoundationType | Concrete |
| HeatingFuel | Natural Gas |
| HeatingType | Forced Air |
| StoriesTotal | 2 |
| SizeInterior | 700 - 1100 Sqft |
| Type | House |
| UtilityWater | Municipal Water |
Parking
| Garage |
Land
| Acreage | No |
| Sewer | Sanitary Sewer |
Rooms
| Level | Type | Length | Width | Dimensions |
|---|---|---|---|---|
| Basement | Primary Bedroom | 10.7 m | 10.11 m | 10.7 m x 10.11 m |
| Basement | Bedroom 2 | 10.7 m | 10.11 m | 10.7 m x 10.11 m |
| Basement | Kitchen | 16.6 m | 11.5 m | 16.6 m x 11.5 m |
Interested?
Contact us for more information
Sunny Shah
Salesperson
821 Bovaird Dr West #31
Brampton, Ontario L6X 0T9
