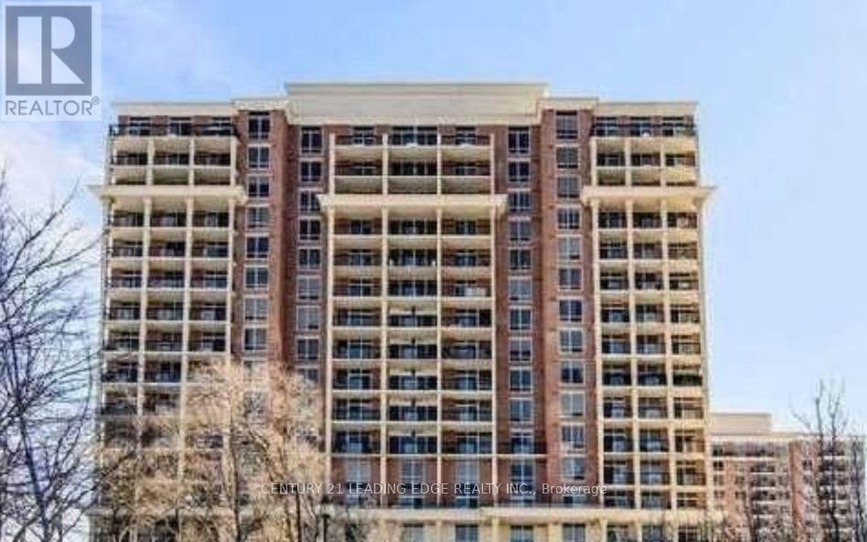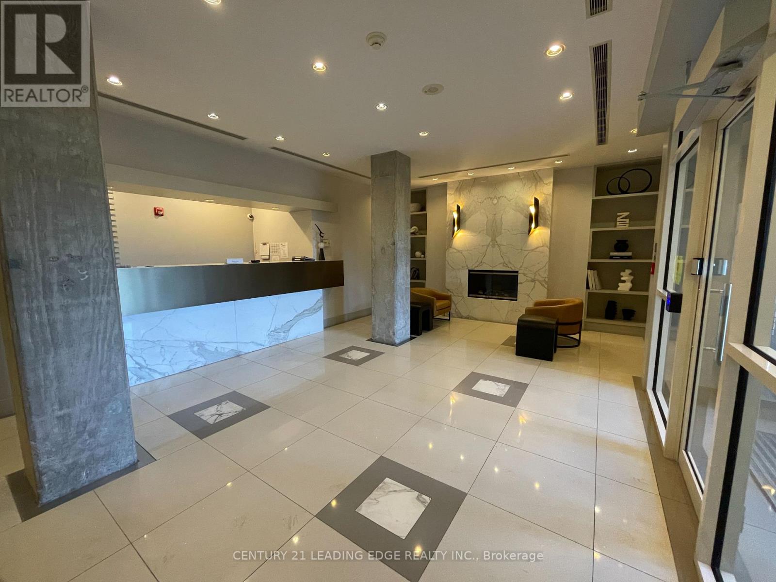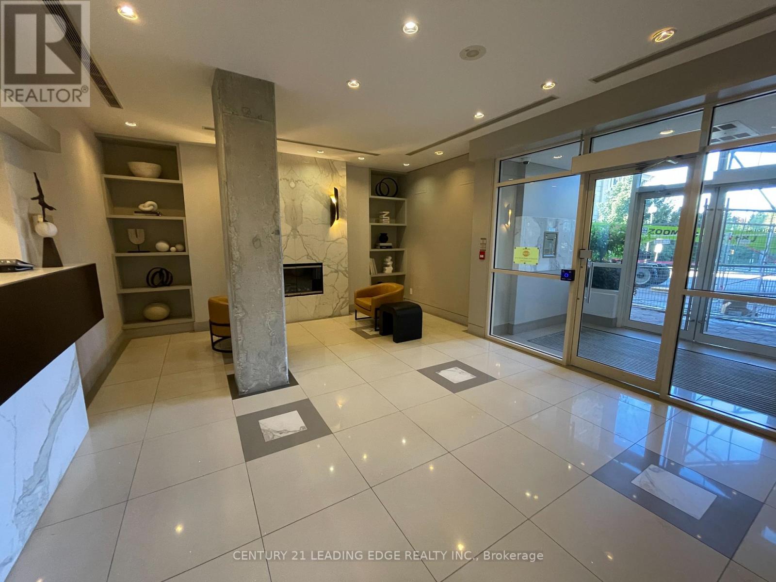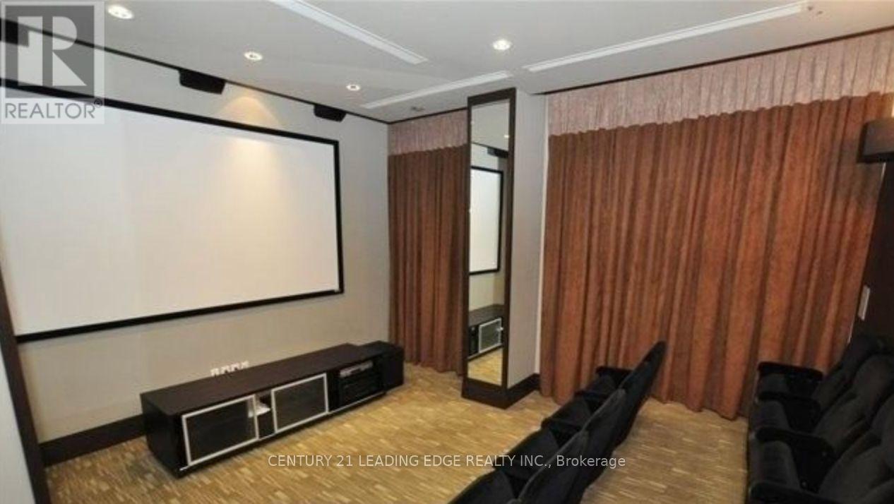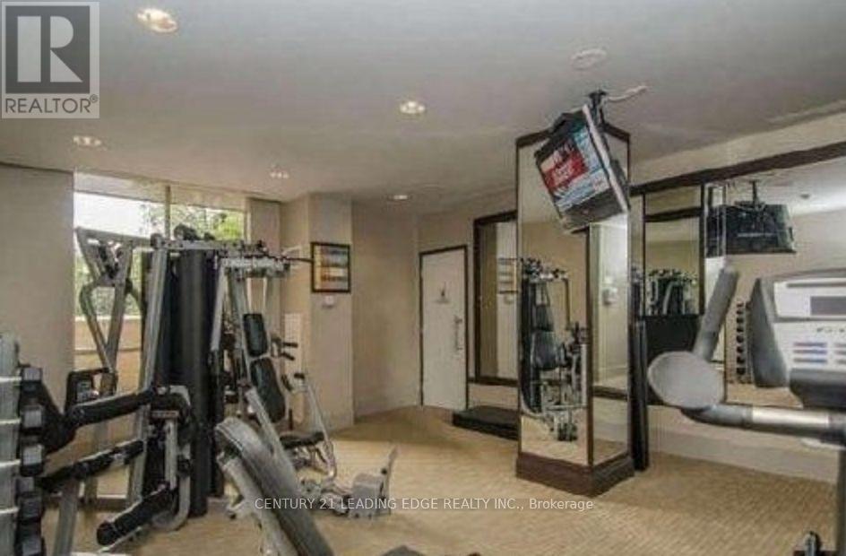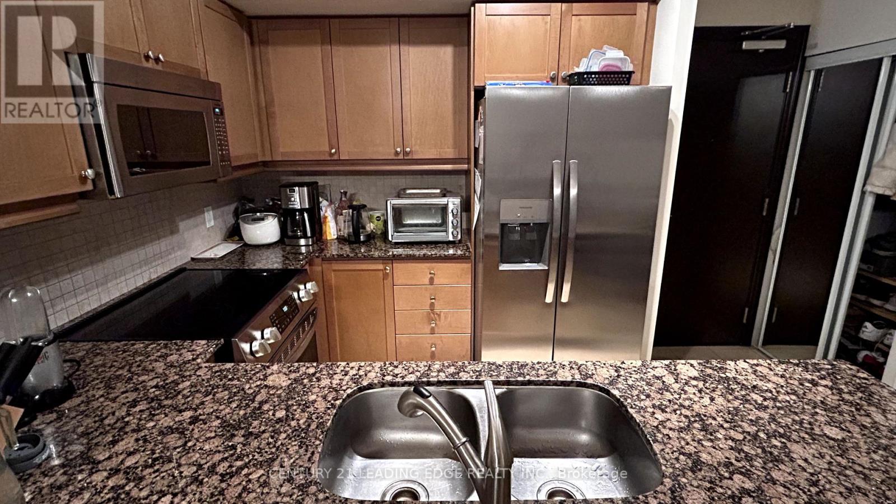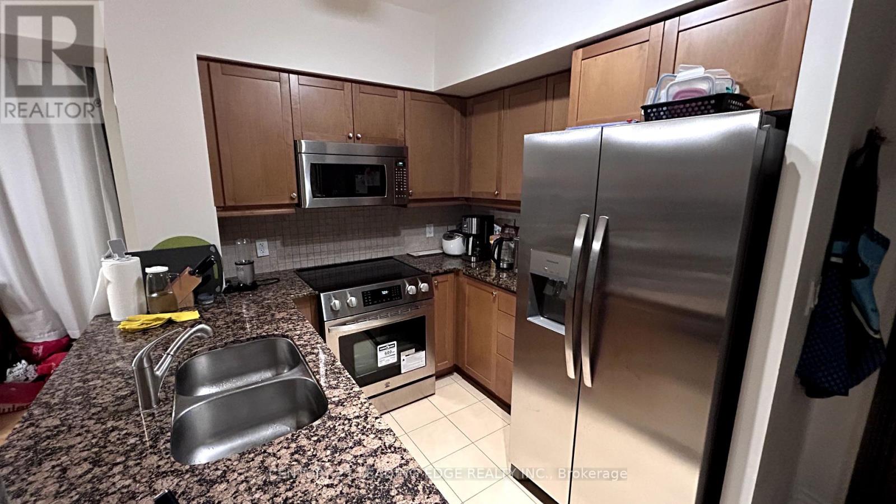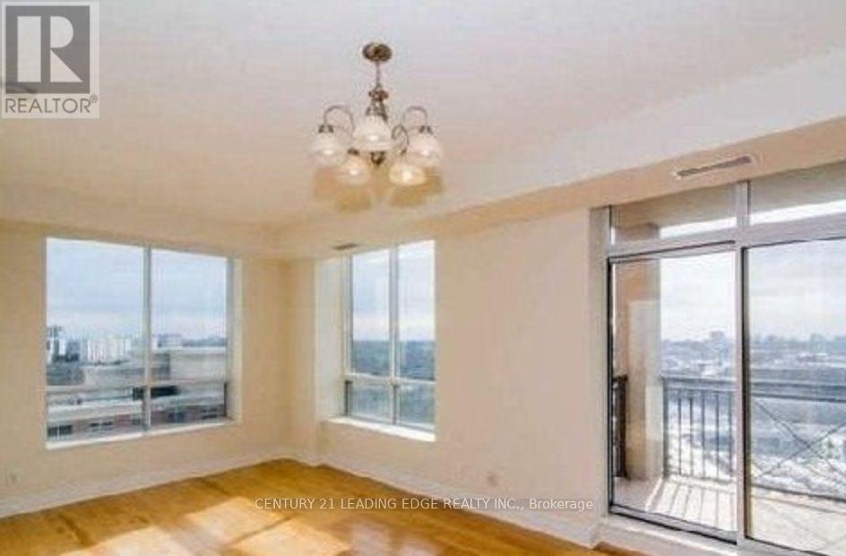1602 - 1105 Leslie Street Toronto, Ontario M3C 4G9
2 Bedroom
2 Bathroom
800 - 899 sqft
Central Air Conditioning
Forced Air
$2,900 Monthly
Amazing Light And Fabulous View From This Southeast Corner Sub-Penthouse Suite At The Carrington Condos. 2 Bdrm & 2 Baths. Ideal For Professional Couple, Young Family Or Empty Nester. Great Layout- Combined Living & Dining Areas & Split Bdrm Design. 9 Ft Ceilings. Lovely Upgrades Refundable $300 Keys Deposit.op Notch Amenities: 24 Hour Concierge, Exercise Room, Party And Theatre Rooms, Guest Suite, Visitor Parking & Car Wash. No Pets & Non-Smokers. Close To Ttc, Dvp, Schools, Parks & Shops. Tenant Pays For Metered Hydro. A++Tenants Only (id:61852)
Property Details
| MLS® Number | C12441564 |
| Property Type | Single Family |
| Neigbourhood | North York |
| Community Name | Banbury-Don Mills |
| CommunityFeatures | Pets Not Allowed |
| Features | Balcony |
| ParkingSpaceTotal | 1 |
Building
| BathroomTotal | 2 |
| BedroomsAboveGround | 2 |
| BedroomsTotal | 2 |
| Amenities | Storage - Locker |
| Appliances | Blinds, Dishwasher, Microwave, Stove, Refrigerator |
| CoolingType | Central Air Conditioning |
| ExteriorFinish | Concrete |
| HeatingFuel | Natural Gas |
| HeatingType | Forced Air |
| SizeInterior | 800 - 899 Sqft |
| Type | Apartment |
Parking
| Underground | |
| No Garage |
Land
| Acreage | No |
Rooms
| Level | Type | Length | Width | Dimensions |
|---|---|---|---|---|
| Main Level | Living Room | 6.02 m | 3.5 m | 6.02 m x 3.5 m |
| Main Level | Dining Room | 6.02 m | 3.5 m | 6.02 m x 3.5 m |
| Main Level | Kitchen | 2.51 m | 2.44 m | 2.51 m x 2.44 m |
| Main Level | Primary Bedroom | 3.35 m | 3.05 m | 3.35 m x 3.05 m |
| Main Level | Bedroom 2 | 3.35 m | 3.2 m | 3.35 m x 3.2 m |
Interested?
Contact us for more information
Raj Verma
Broker
Century 21 Leading Edge Realty Inc.
165 Main Street North
Markham, Ontario L3P 1Y2
165 Main Street North
Markham, Ontario L3P 1Y2
