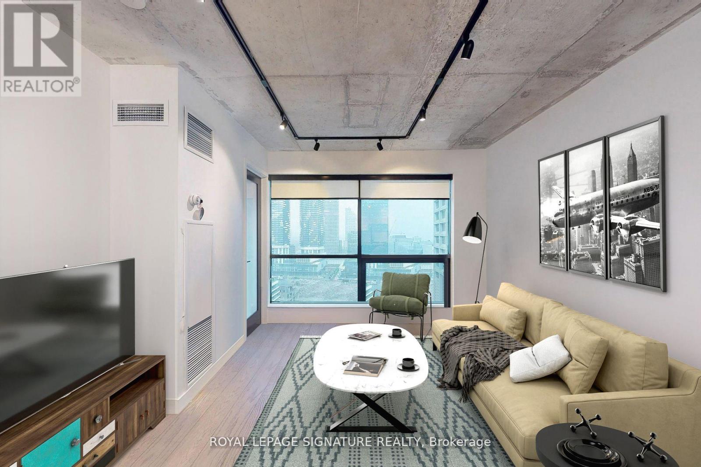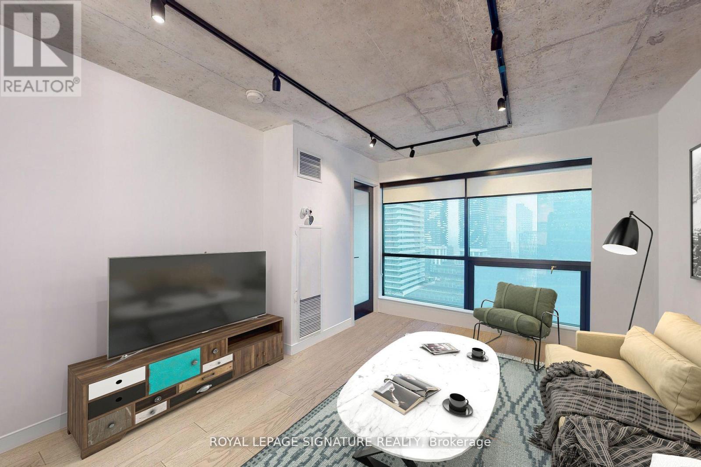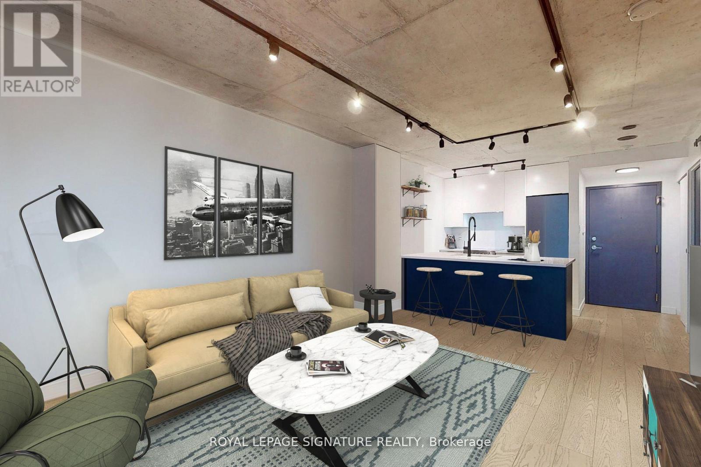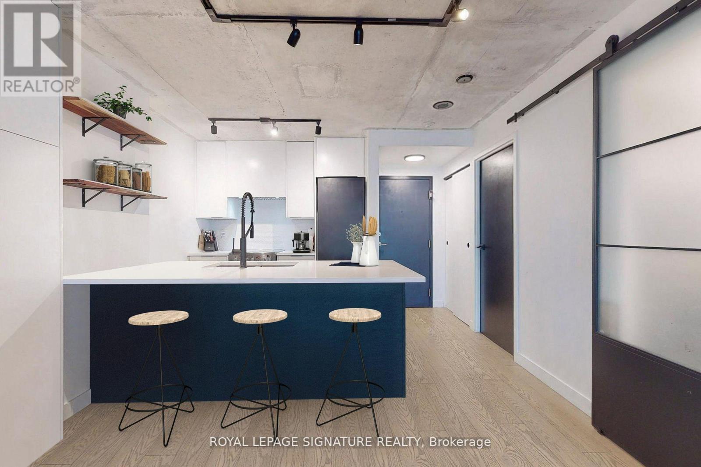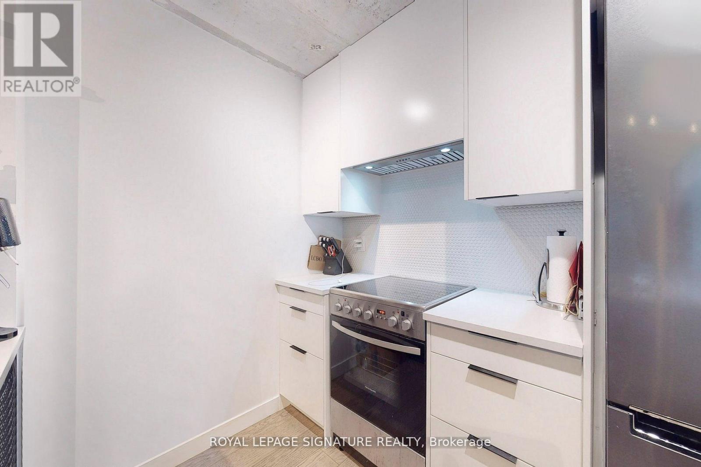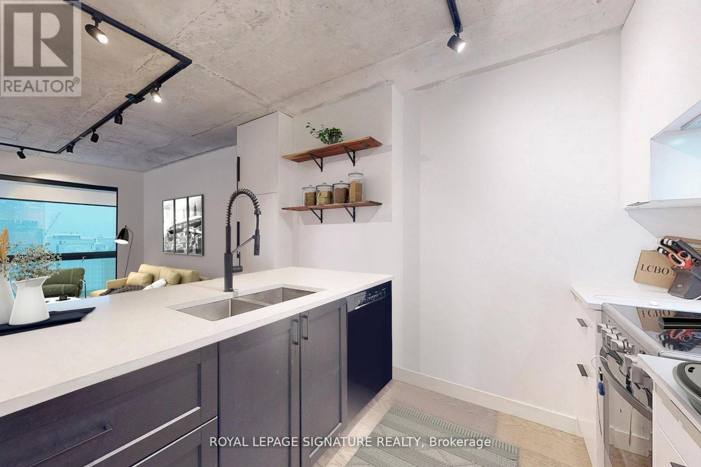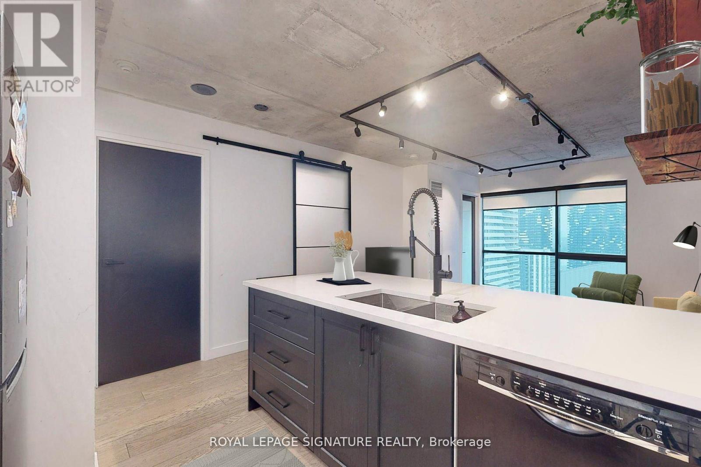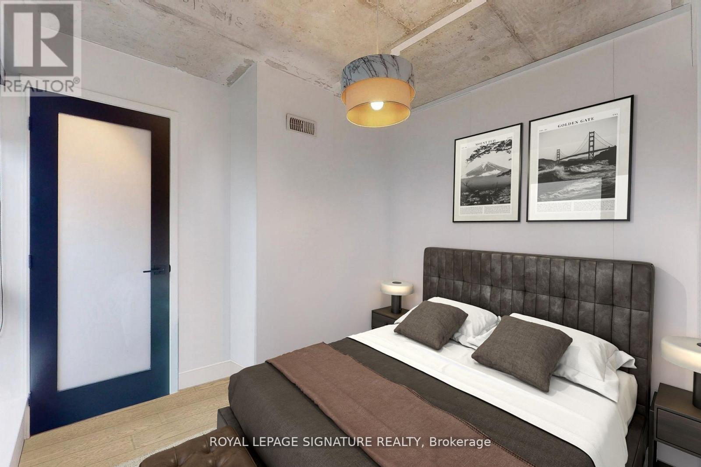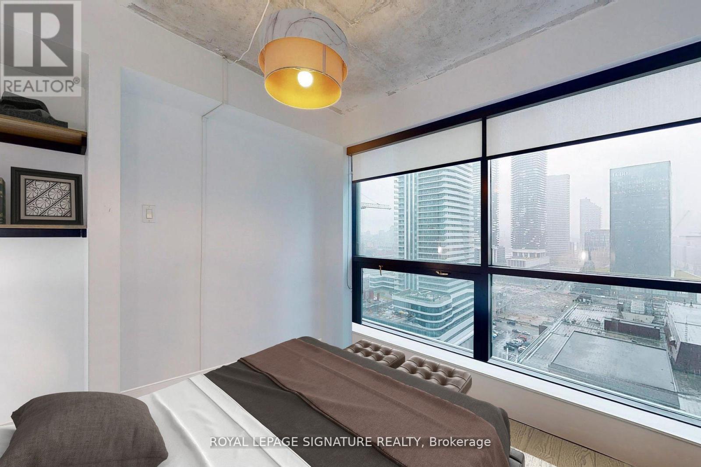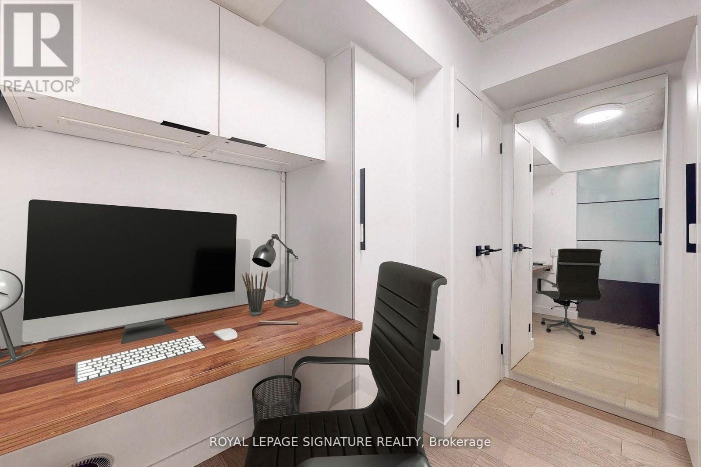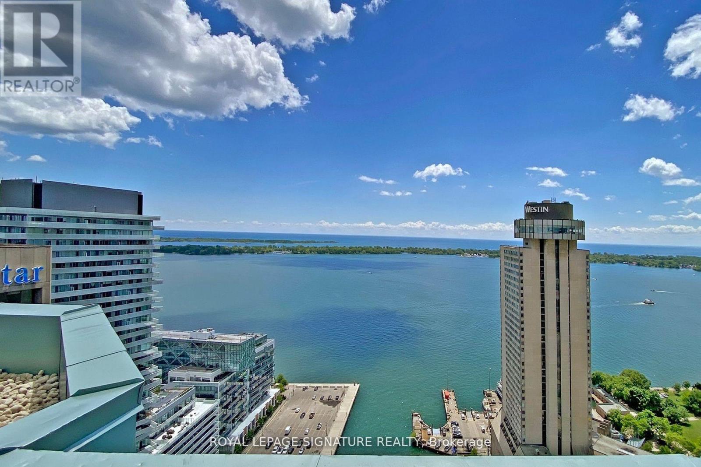2109 - 10 Yonge Street Toronto, Ontario M5E 1R4
$2,800 Monthly
Welcome to this beautifully designed one-bedroom residence that combines style, comfort, and convenience in the heart of downtown Toronto. This thoughtfully planned suite offers approximately 540 sq. ft. of open-concept living space, highlighted by elegant laminate flooring and a bright, functional layout ideal for both everyday living and entertaining.Residents of this highly sought-after building enjoy an exceptional collection of amenities, including a rooftop garden, two swimming pools, a fully equipped fitness centre, luxurious guest suites, and 24-hour concierge service for added peace of mind. Completing this impressive offering are one parking space and a private storage locker, ensuring both comfort and convenience in one of Torontos most vibrant locations. (id:61852)
Property Details
| MLS® Number | C12441567 |
| Property Type | Single Family |
| Community Name | Waterfront Communities C1 |
| CommunityFeatures | Pet Restrictions |
| ParkingSpaceTotal | 1 |
| PoolType | Indoor Pool, Outdoor Pool |
Building
| BathroomTotal | 1 |
| BedroomsAboveGround | 1 |
| BedroomsBelowGround | 1 |
| BedroomsTotal | 2 |
| Amenities | Exercise Centre, Storage - Locker |
| Appliances | Dishwasher, Dryer, Stove, Washer, Window Coverings, Refrigerator |
| CoolingType | Central Air Conditioning |
| ExteriorFinish | Concrete |
| FlooringType | Laminate, Ceramic |
| HeatingFuel | Natural Gas |
| HeatingType | Forced Air |
| SizeInterior | 500 - 599 Sqft |
| Type | Apartment |
Parking
| Underground | |
| Garage |
Land
| Acreage | No |
Rooms
| Level | Type | Length | Width | Dimensions |
|---|---|---|---|---|
| Flat | Living Room | 3 m | 4.6 m | 3 m x 4.6 m |
| Flat | Dining Room | 2.45 m | 2.7 m | 2.45 m x 2.7 m |
| Flat | Kitchen | 2.3 m | 2.65 m | 2.3 m x 2.65 m |
| Flat | Bedroom | 2.1 m | 3 m | 2.1 m x 3 m |
Interested?
Contact us for more information
Elena Saradidis
Salesperson
495 Wellington St W #100
Toronto, Ontario M5V 1G1
