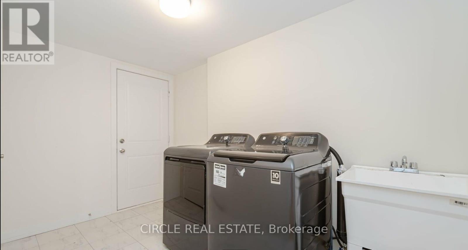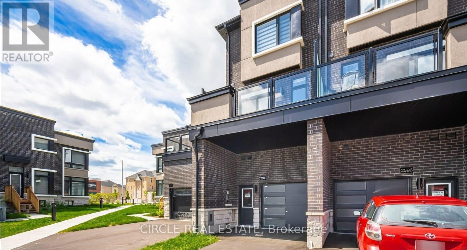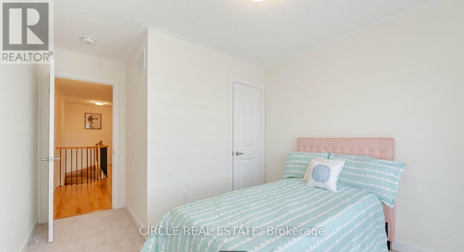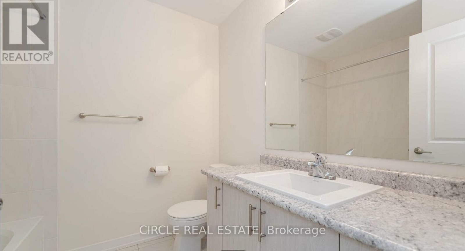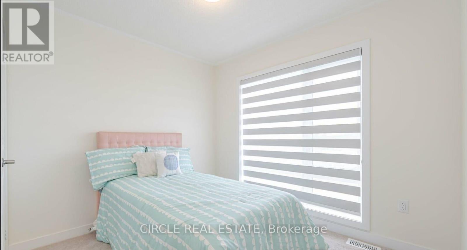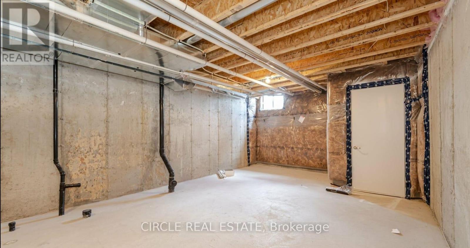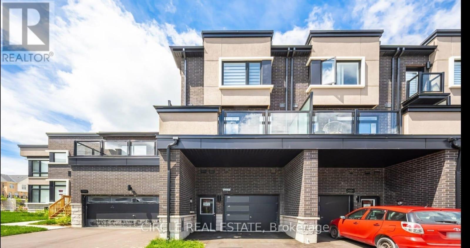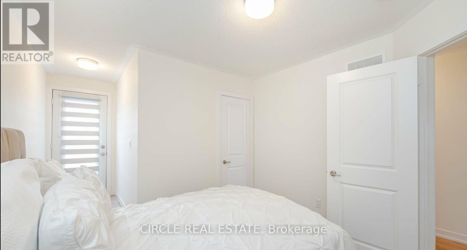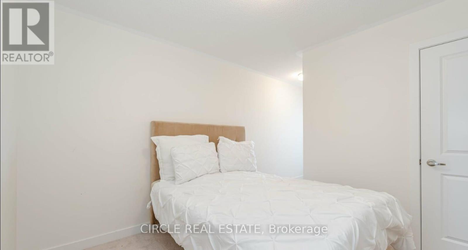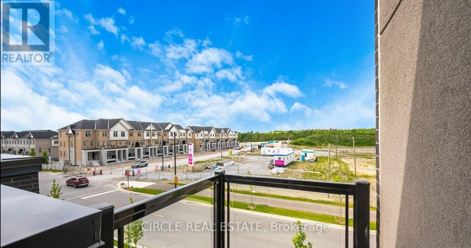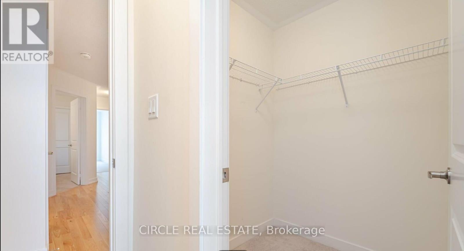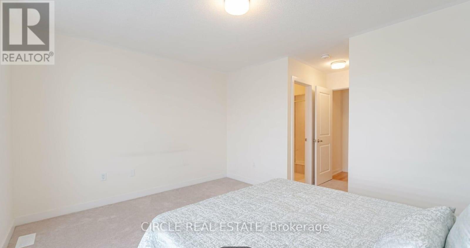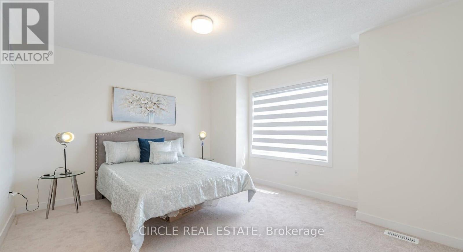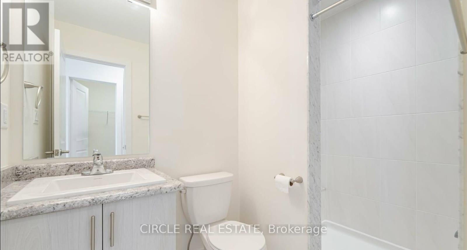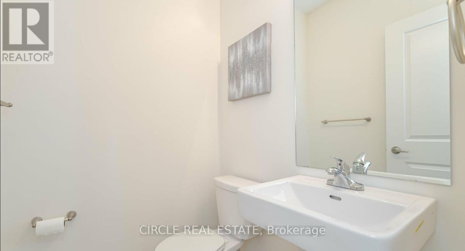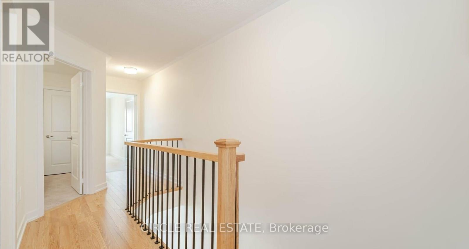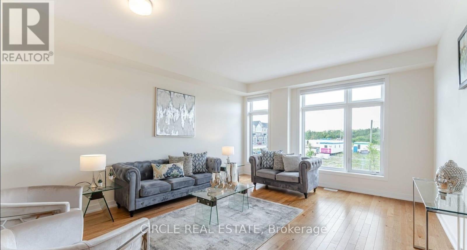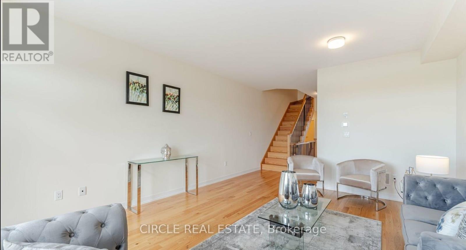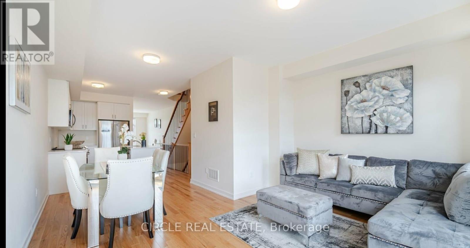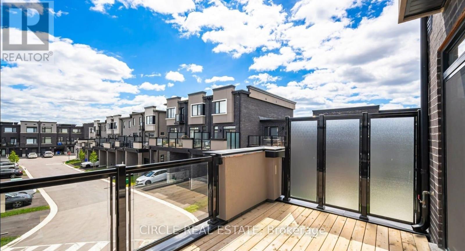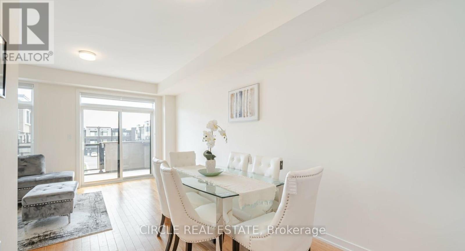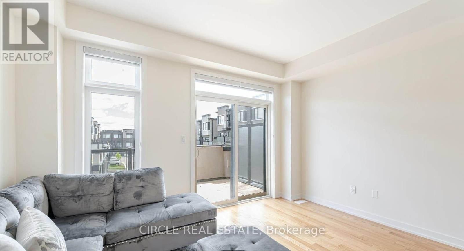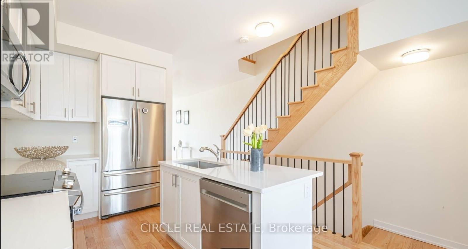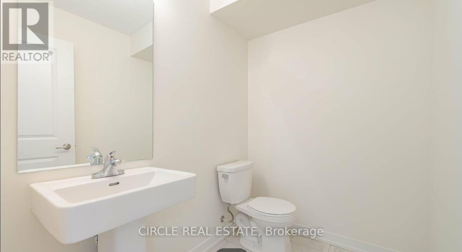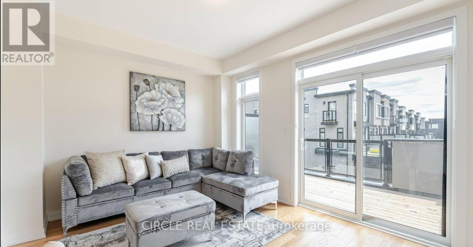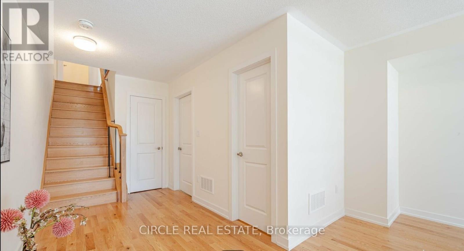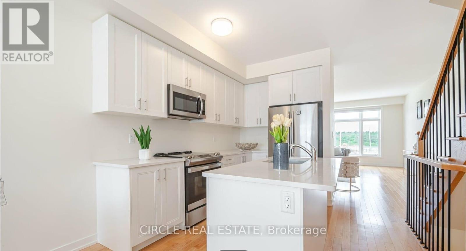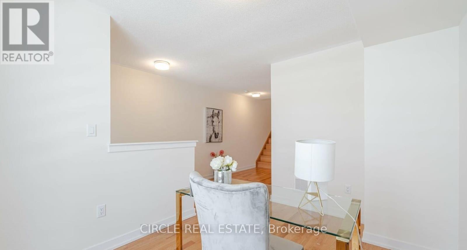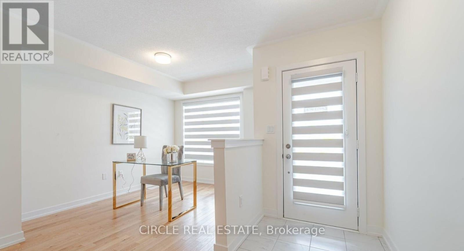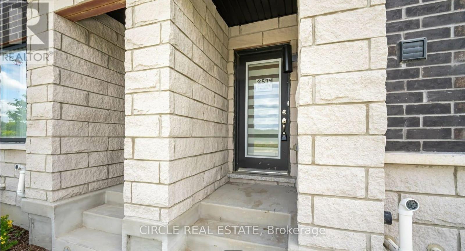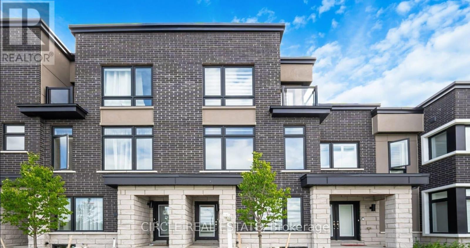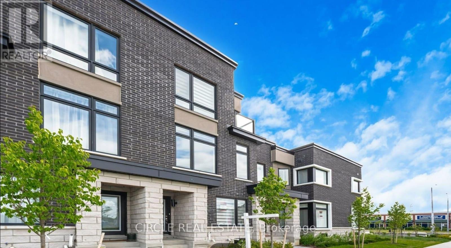2594 Castlegate Crossing Pickering, Ontario L1X 0H9
$3,050 MonthlyParcel of Tied LandMaintenance, Parcel of Tied Land
$66.77 Monthly
Maintenance, Parcel of Tied Land
$66.77 MonthlyWelcome to your sophisticated sanctuary! This stunning home, just one year old and approximately 2,000 sq. ft., offers modern elegance with a thoughtfully designed layout. Featuring 3+1 spacious bedrooms, 4 bathrooms, separate family and living rooms, and a serene balcony, this residence is perfect for both comfort and style. High-end finishes include quartz countertops, hardwood flooring, and a 200 AMP electrical system with EV charger capability. The expansive patio is ideal for gatherings or peaceful relaxation. Located in prime Pickering, you're steps from highways, restaurants, shopping, grocery stores, banks, historical attractions, places of worship, and more. A true blend of luxury, convenience, and contemporary living this is a rare find! (id:61852)
Property Details
| MLS® Number | E12441555 |
| Property Type | Single Family |
| Community Name | Duffin Heights |
| AmenitiesNearBy | Schools, Public Transit, Park |
| EquipmentType | Water Heater, Water Heater - Tankless |
| ParkingSpaceTotal | 2 |
| RentalEquipmentType | Water Heater, Water Heater - Tankless |
Building
| BathroomTotal | 4 |
| BedroomsAboveGround | 3 |
| BedroomsBelowGround | 1 |
| BedroomsTotal | 4 |
| Age | 0 To 5 Years |
| Appliances | Oven - Built-in, Blinds, Dishwasher, Dryer, Stove, Washer, Refrigerator |
| BasementDevelopment | Unfinished |
| BasementType | N/a (unfinished) |
| ConstructionStyleAttachment | Attached |
| CoolingType | Central Air Conditioning |
| ExteriorFinish | Brick |
| FireplacePresent | Yes |
| FlooringType | Hardwood, Carpeted |
| FoundationType | Unknown |
| HalfBathTotal | 2 |
| HeatingFuel | Electric |
| HeatingType | Forced Air |
| StoriesTotal | 3 |
| SizeInterior | 1500 - 2000 Sqft |
| Type | Row / Townhouse |
| UtilityWater | Municipal Water |
Parking
| Attached Garage | |
| Garage |
Land
| Acreage | No |
| LandAmenities | Schools, Public Transit, Park |
| Sewer | Sanitary Sewer |
Rooms
| Level | Type | Length | Width | Dimensions |
|---|---|---|---|---|
| Second Level | Primary Bedroom | 4.24 m | 3.76 m | 4.24 m x 3.76 m |
| Second Level | Bedroom 2 | 3.05 m | 3.05 m | 3.05 m x 3.05 m |
| Second Level | Bedroom 3 | 3.05 m | 2.6 m | 3.05 m x 2.6 m |
| Main Level | Living Room | 4.24 m | 6.15 m | 4.24 m x 6.15 m |
| Main Level | Kitchen | 3.2 m | 3.35 m | 3.2 m x 3.35 m |
| Main Level | Family Room | 4.24 m | 3.35 m | 4.24 m x 3.35 m |
| Main Level | Eating Area | 2.74 m | 2.74 m | 2.74 m x 2.74 m |
| Ground Level | Bedroom | 2.74 m | 3.6 m | 2.74 m x 3.6 m |
Utilities
| Cable | Available |
| Electricity | Available |
| Sewer | Available |
Interested?
Contact us for more information
Randy Randhawa
Salesperson
201 County Court Unit 401
Brampton, Ontario L6W 4L2
