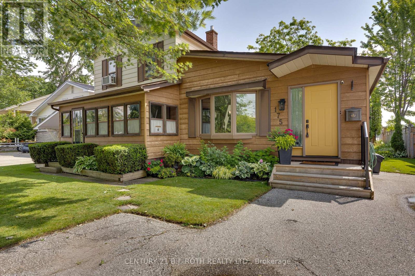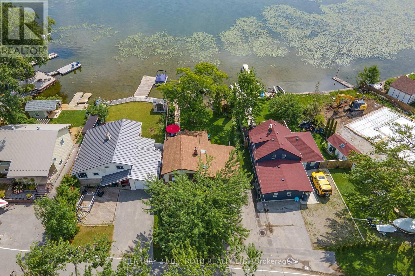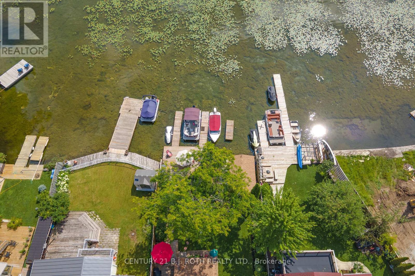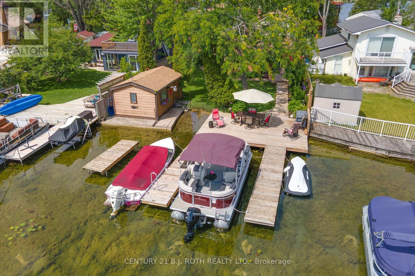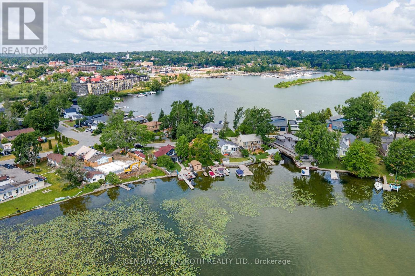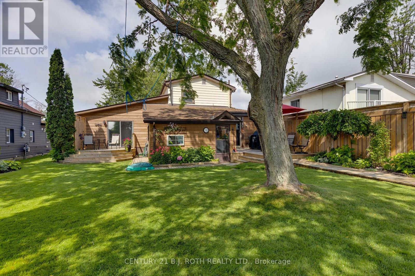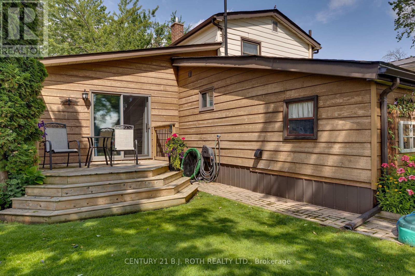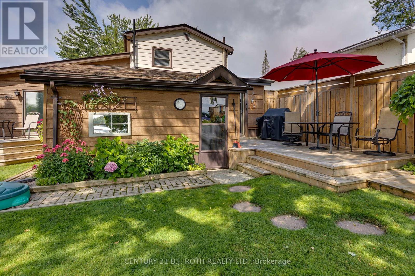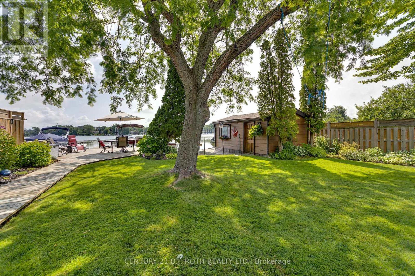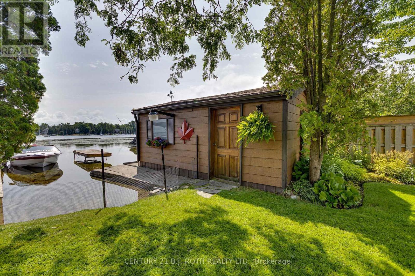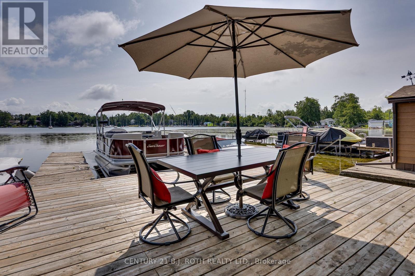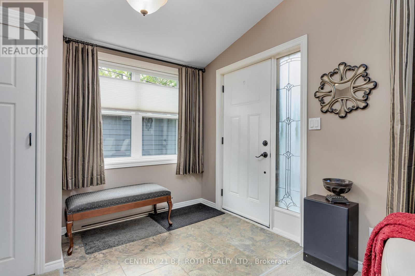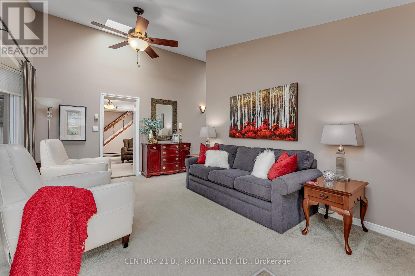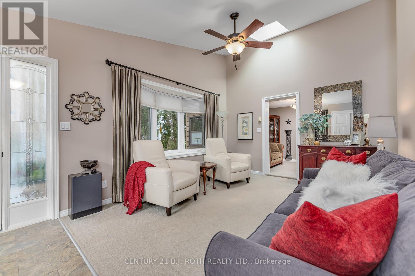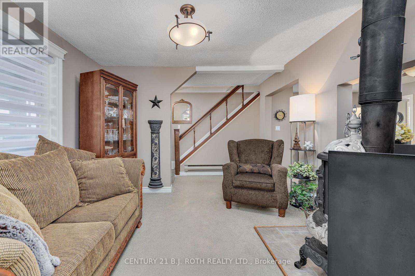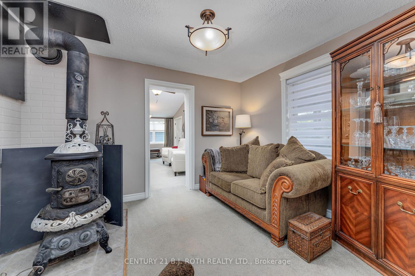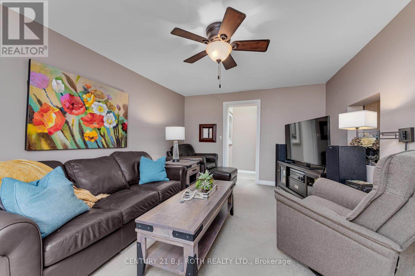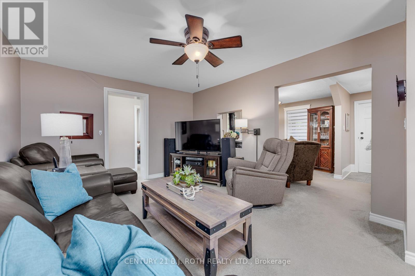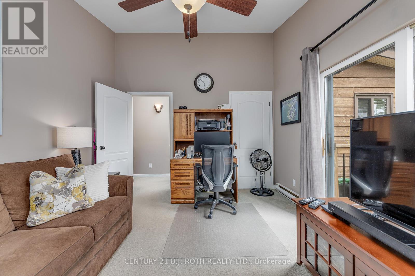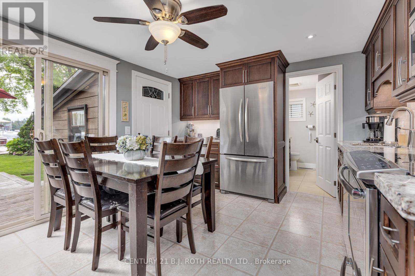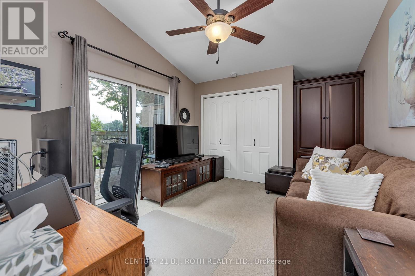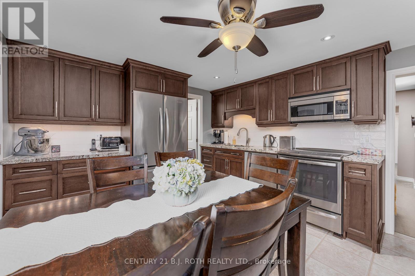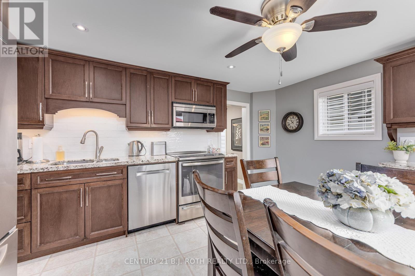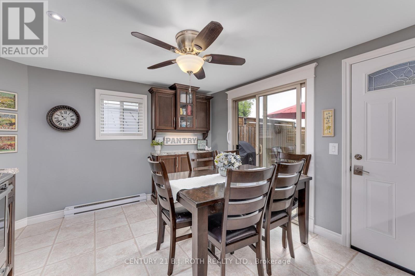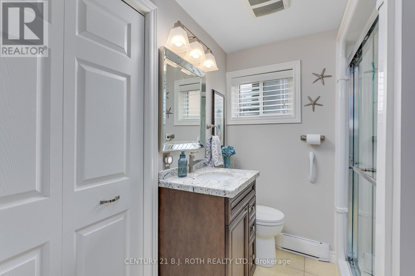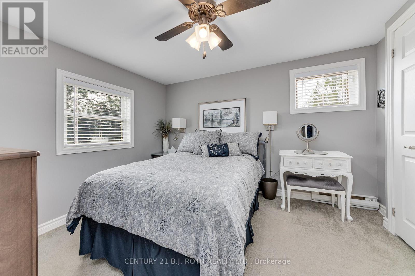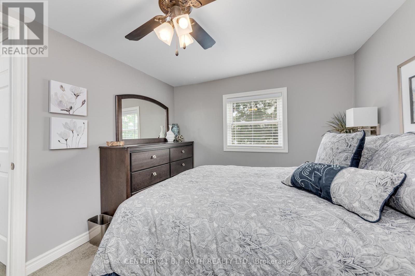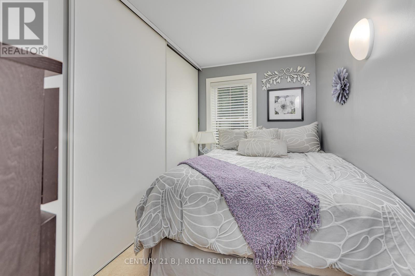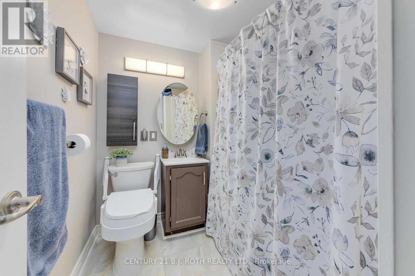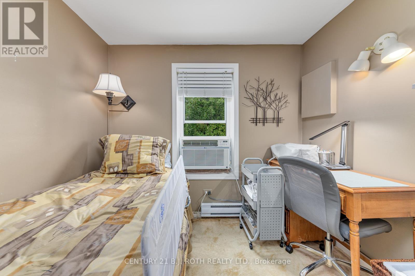175 Cedar Island Road Orillia, Ontario L3V 1T2
$999,999
Welcome to your year-round waterfront retreat! Just an hour from Toronto, this 1,600+ sq. ft. home blends cottage charm with family comfort. Located in Orillias sought-after Sunshine City, youll enjoy easy access to shopping, dining, entertainment, and four-season activities.The landscaped grounds and expansive deck overlooking the bay create a private oasis, perfect for relaxing or entertaining. Inside, a spacious living room, cozy woodstove nook, versatile office/den, and a well-designed kitchen flowing onto the deck make everyday living effortless.Upstairs, three bedrooms include a generous primary suite with serene bay views. With 50 ft of pristine waterfront, this move-in ready home shows true pride of ownership. Steps to the Lightfoot Trail, Port of Orillia, and downtown, this is a rare opportunity for year-round waterfront living. (id:61852)
Open House
This property has open houses!
11:00 am
Ends at:1:00 pm
11:00 am
Ends at:1:00 pm
Property Details
| MLS® Number | S12441591 |
| Property Type | Single Family |
| Community Name | Orillia |
| Easement | Unknown |
| Features | Sump Pump |
| ParkingSpaceTotal | 4 |
| Structure | Boathouse, Dock |
| ViewType | Direct Water View |
| WaterFrontType | Waterfront |
Building
| BathroomTotal | 2 |
| BedroomsAboveGround | 4 |
| BedroomsTotal | 4 |
| Age | 100+ Years |
| Appliances | Water Heater, Dishwasher, Dryer, Microwave, Stove, Washer, Window Coverings, Refrigerator |
| BasementType | Crawl Space |
| ConstructionStyleAttachment | Detached |
| CoolingType | Window Air Conditioner |
| ExteriorFinish | Aluminum Siding, Wood |
| FireplacePresent | Yes |
| FireplaceTotal | 1 |
| FoundationType | Concrete |
| HeatingFuel | Electric |
| HeatingType | Baseboard Heaters |
| StoriesTotal | 2 |
| SizeInterior | 1500 - 2000 Sqft |
| Type | House |
| UtilityWater | Municipal Water |
Parking
| No Garage |
Land
| AccessType | Public Road, Private Docking |
| Acreage | No |
| FenceType | Fully Fenced |
| Sewer | Sanitary Sewer |
| SizeDepth | 191 Ft ,7 In |
| SizeFrontage | 50 Ft ,2 In |
| SizeIrregular | 50.2 X 191.6 Ft |
| SizeTotalText | 50.2 X 191.6 Ft |
| ZoningDescription | R2 |
Rooms
| Level | Type | Length | Width | Dimensions |
|---|---|---|---|---|
| Second Level | Bedroom 2 | 3.3 m | 2.47 m | 3.3 m x 2.47 m |
| Second Level | Bedroom 3 | 2.47 m | 1.55 m | 2.47 m x 1.55 m |
| Second Level | Bedroom | 3.56 m | 3.04 m | 3.56 m x 3.04 m |
| Second Level | Bathroom | 2.16 m | 1.28 m | 2.16 m x 1.28 m |
| Main Level | Living Room | 5.91 m | 3.53 m | 5.91 m x 3.53 m |
| Main Level | Family Room | 3.08 m | 3.6 m | 3.08 m x 3.6 m |
| Main Level | Office | 4.05 m | 3.35 m | 4.05 m x 3.35 m |
| Main Level | Dining Room | 5.12 m | 3.6 m | 5.12 m x 3.6 m |
| Main Level | Kitchen | 3.7 m | 4.23 m | 3.7 m x 4.23 m |
| Main Level | Bathroom | 2.16 m | 1.7 m | 2.16 m x 1.7 m |
Utilities
| Cable | Installed |
| Electricity | Installed |
| Sewer | Installed |
https://www.realtor.ca/real-estate/28944607/175-cedar-island-road-orillia-orillia
Interested?
Contact us for more information
Chris Hayden
Salesperson
355 Bayfield Street, Unit 5, 106299 & 100088
Barrie, Ontario L4M 3C3
