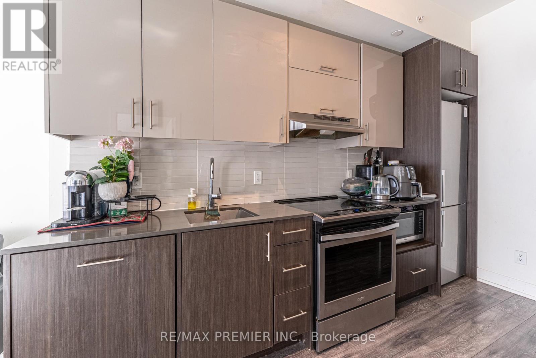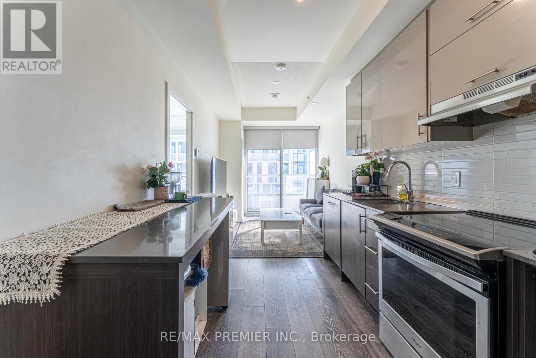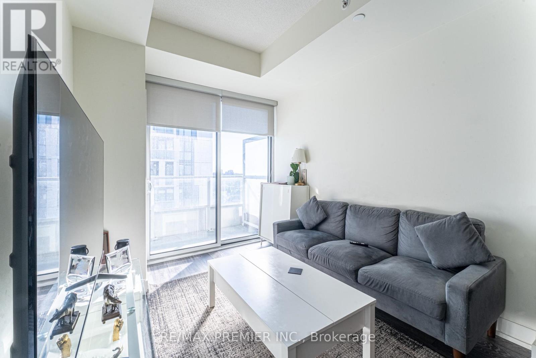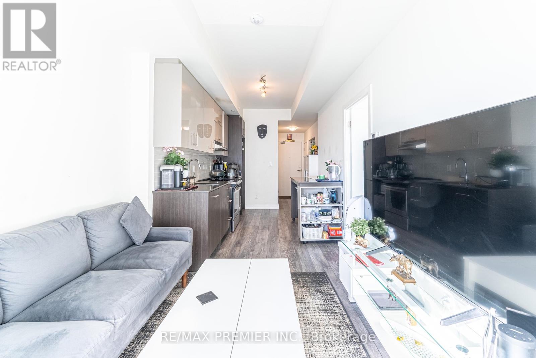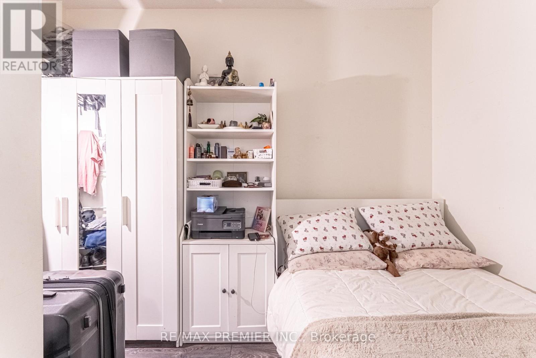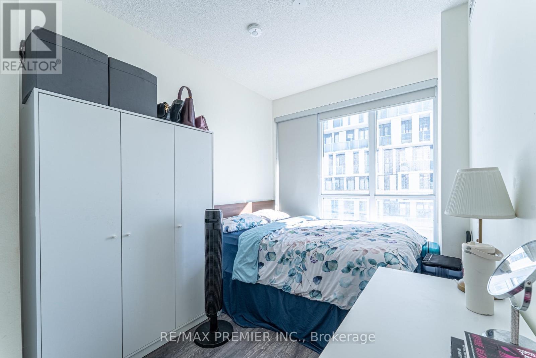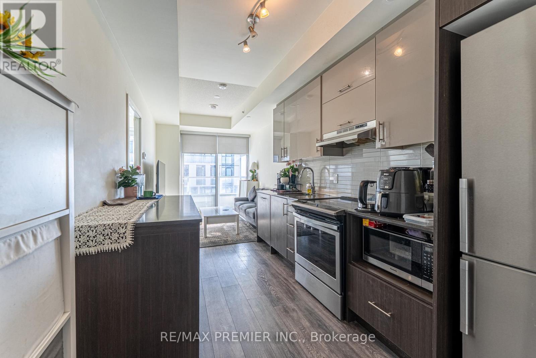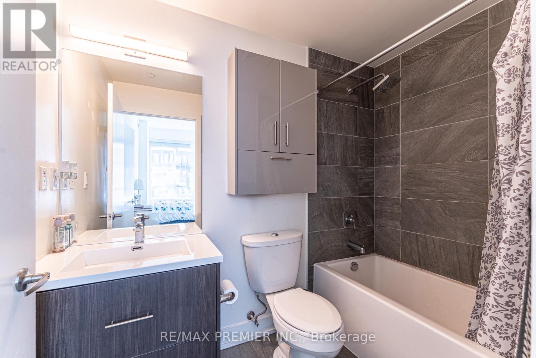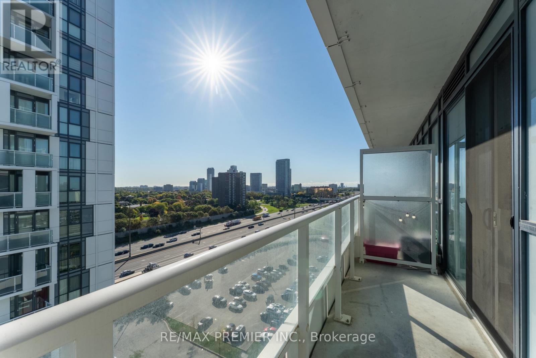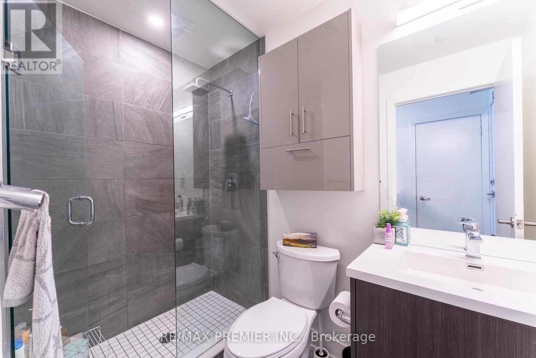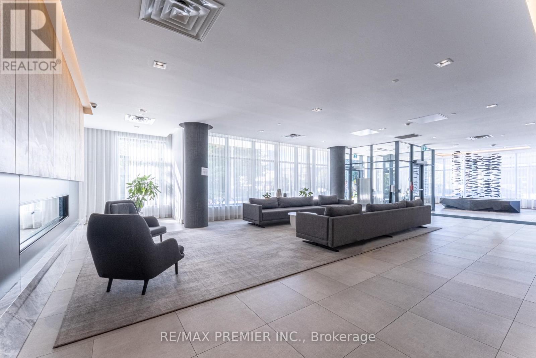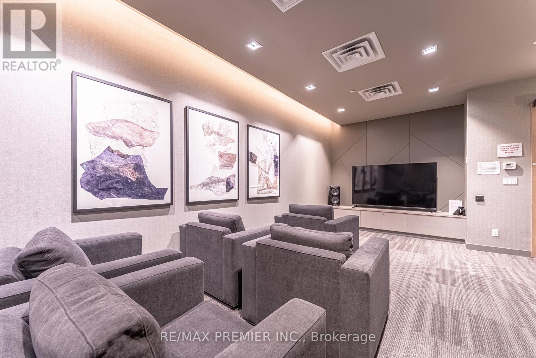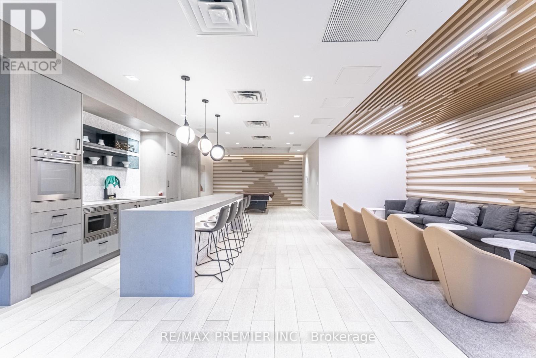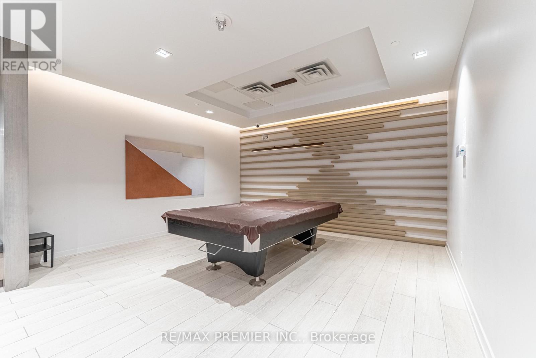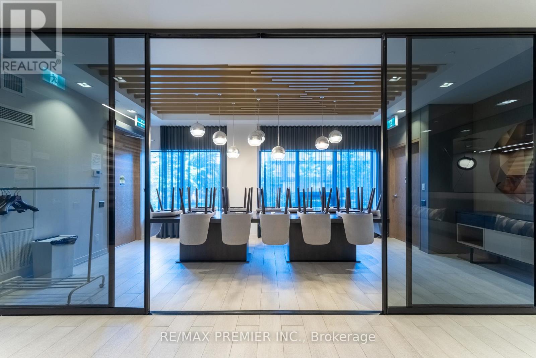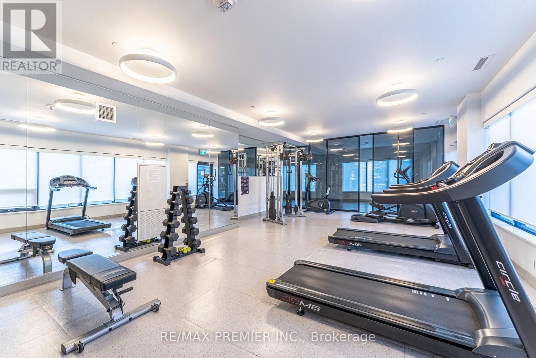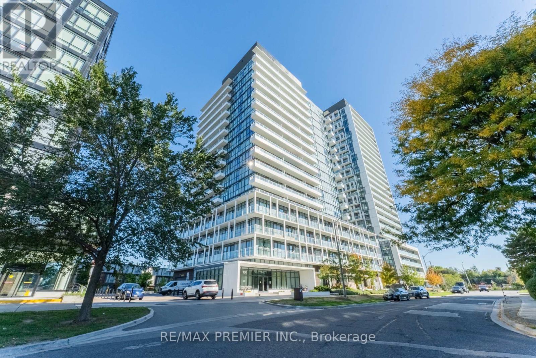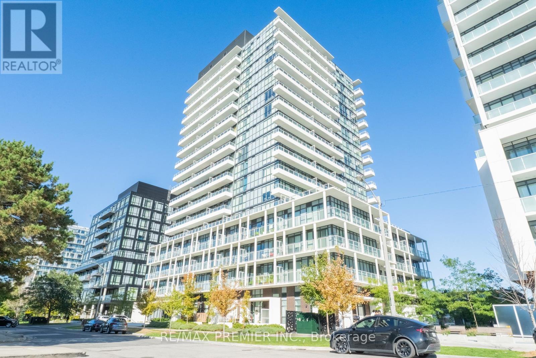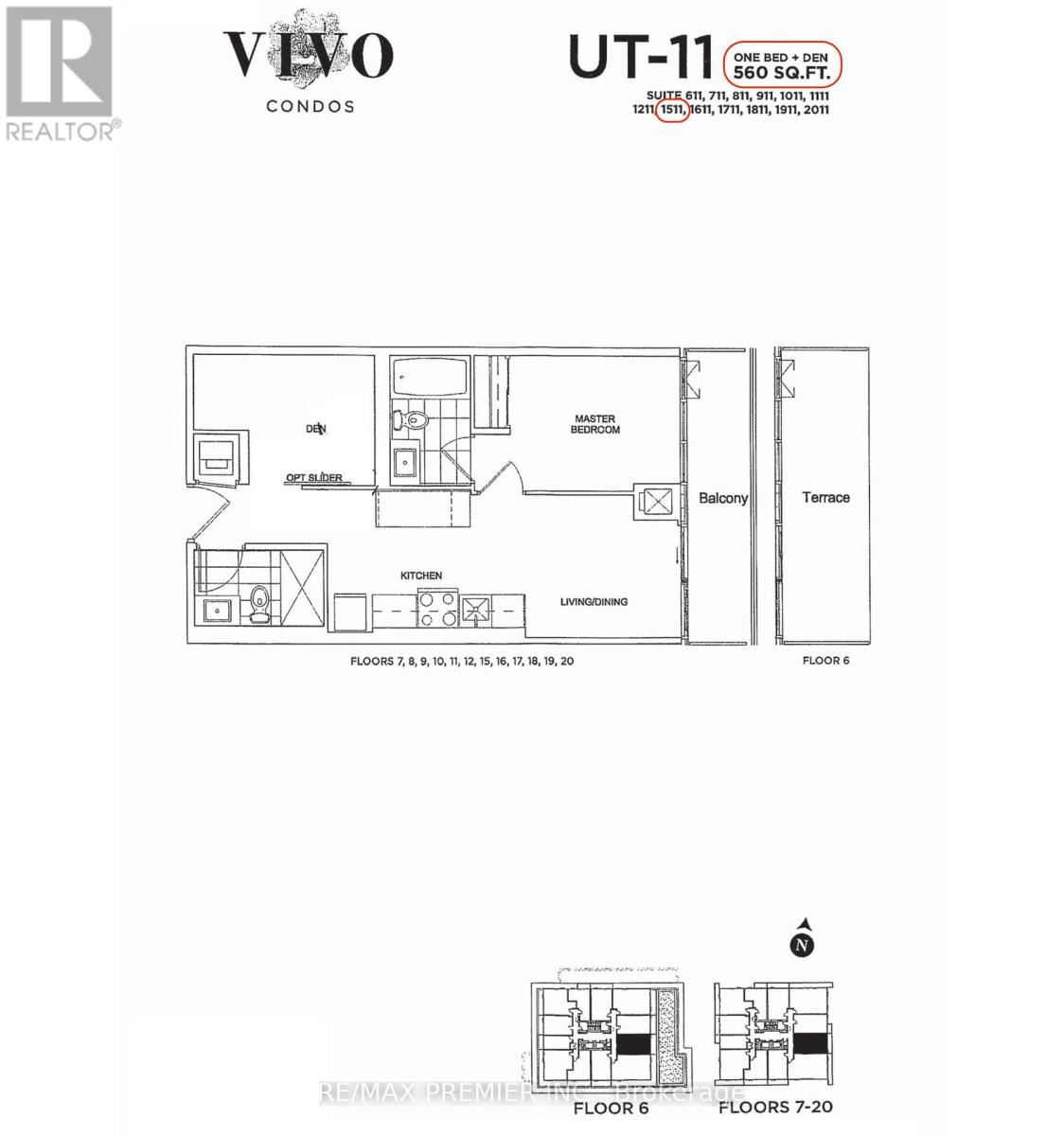1511 - 180 Fairview Mall Drive Toronto, Ontario M2J 0G4
$495,000Maintenance, Heat, Water, Common Area Maintenance, Insurance, Parking
$562.63 Monthly
Maintenance, Heat, Water, Common Area Maintenance, Insurance, Parking
$562.63 MonthlyPut this condo on your must-see list. Picturesque views from this stunning 1 bedroom + large den, with 2 full baths condo. 560 sf of functional living space, plus an oversize balcony, 1 parking and 1 locker. Youll love the modern, open-concept floor plan, feels much larger. Location is superbWalk, cycle, use TTC or drive; the city is at your doorstep! You are just mins from every amenity, all the city has to offer! Exceptional amenities are part of the deal. There is nothing to do but move in and enjoy a carefree & relaxed lifestyle. This is city living at its best! (id:61852)
Property Details
| MLS® Number | C12441381 |
| Property Type | Single Family |
| Neigbourhood | Don Valley Village |
| Community Name | Don Valley Village |
| AmenitiesNearBy | Public Transit, Schools, Park |
| CommunityFeatures | Pet Restrictions |
| EquipmentType | None |
| Features | Cul-de-sac, Balcony, Carpet Free, In Suite Laundry |
| ParkingSpaceTotal | 1 |
| RentalEquipmentType | None |
| ViewType | View, City View |
Building
| BathroomTotal | 2 |
| BedroomsAboveGround | 1 |
| BedroomsBelowGround | 1 |
| BedroomsTotal | 2 |
| Age | 0 To 5 Years |
| Amenities | Security/concierge, Party Room, Visitor Parking, Exercise Centre, Storage - Locker |
| Appliances | Dishwasher, Dryer, Stove, Washer, Window Coverings, Refrigerator |
| CoolingType | Central Air Conditioning |
| ExteriorFinish | Concrete |
| FireProtection | Smoke Detectors, Monitored Alarm |
| FlooringType | Laminate |
| HeatingFuel | Natural Gas |
| HeatingType | Forced Air |
| SizeInterior | 500 - 599 Sqft |
| Type | Apartment |
Parking
| Underground | |
| Garage |
Land
| Acreage | No |
| LandAmenities | Public Transit, Schools, Park |
Rooms
| Level | Type | Length | Width | Dimensions |
|---|---|---|---|---|
| Flat | Kitchen | 4 m | 2.75 m | 4 m x 2.75 m |
| Flat | Living Room | 4.1 m | 2.75 m | 4.1 m x 2.75 m |
| Flat | Dining Room | 4 m | 2.75 m | 4 m x 2.75 m |
| Flat | Bedroom | 2.75 m | 3.55 m | 2.75 m x 3.55 m |
| Flat | Den | 2.8 m | 2.6 m | 2.8 m x 2.6 m |
| Flat | Bathroom | Measurements not available |
Interested?
Contact us for more information
Santo Sessa
Salesperson
9100 Jane St Bldg L #77
Vaughan, Ontario L4K 0A4
Daniel Sessa
Salesperson
9100 Jane St Bldg L #77
Vaughan, Ontario L4K 0A4
