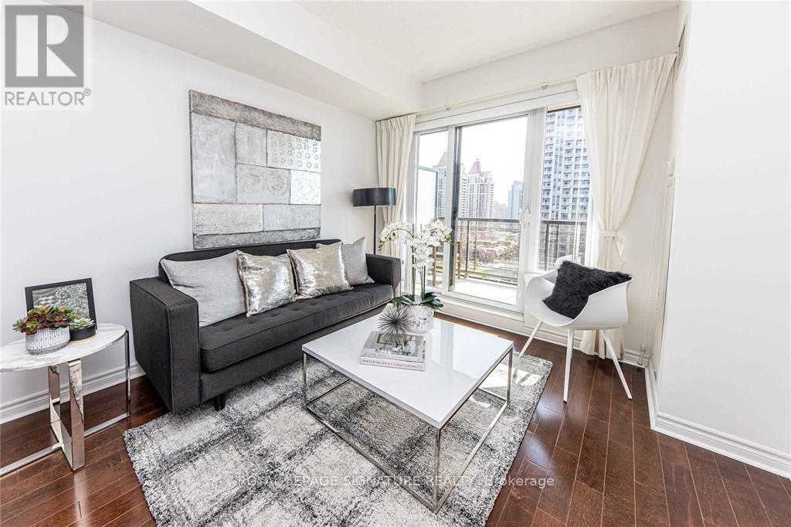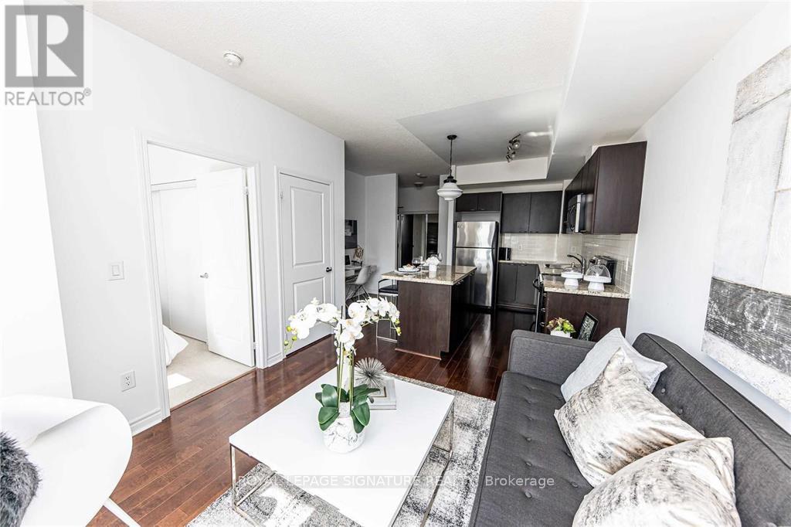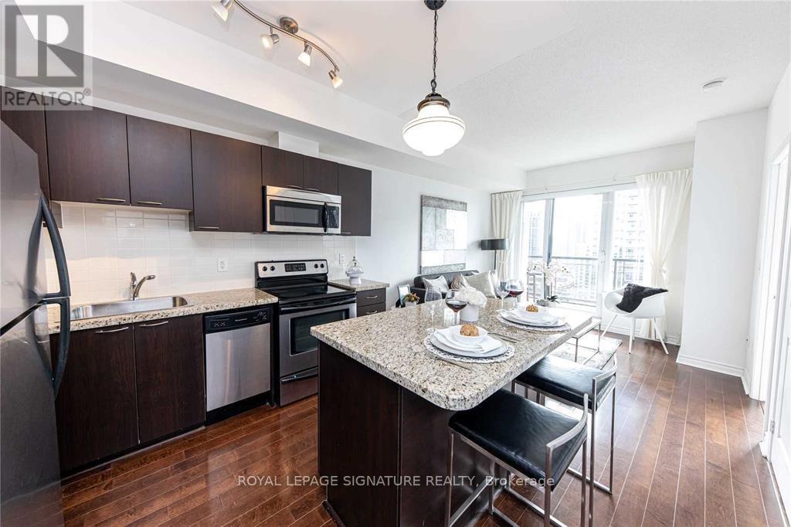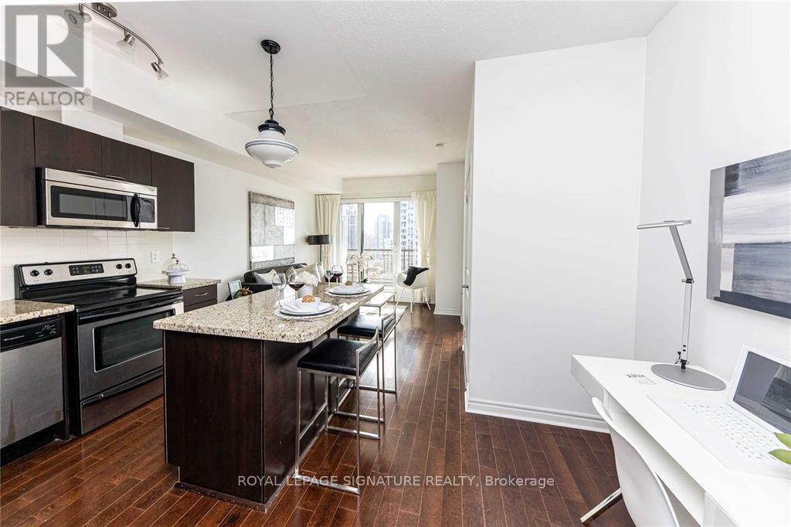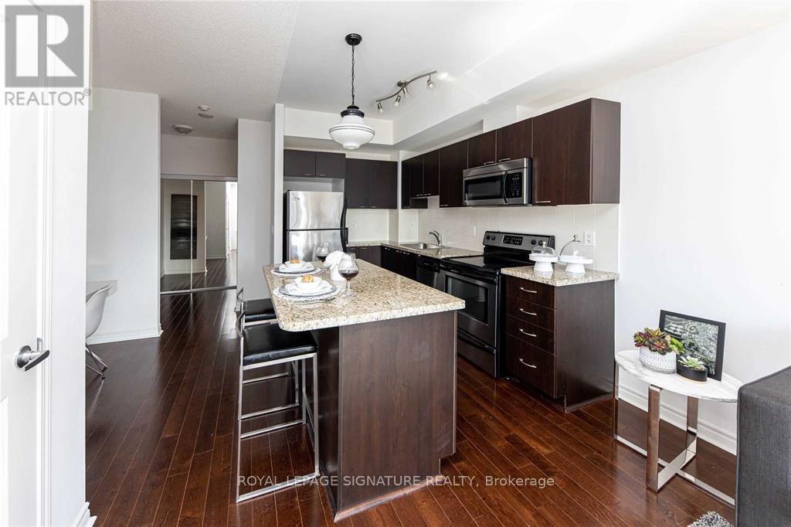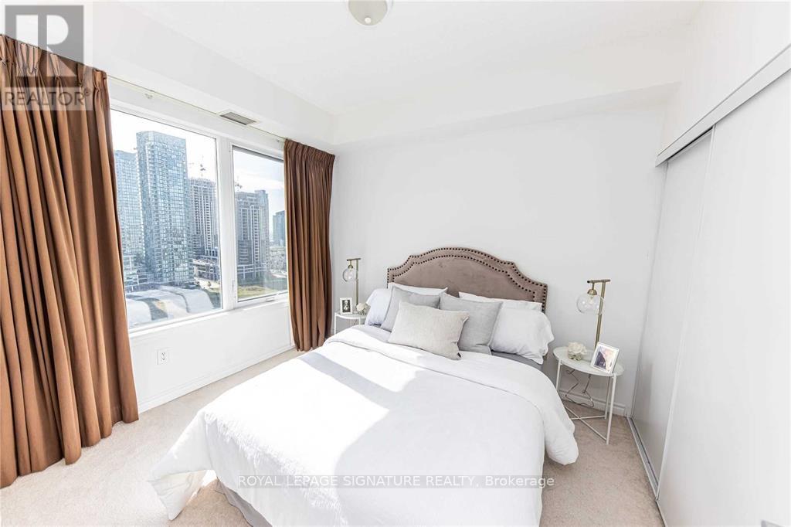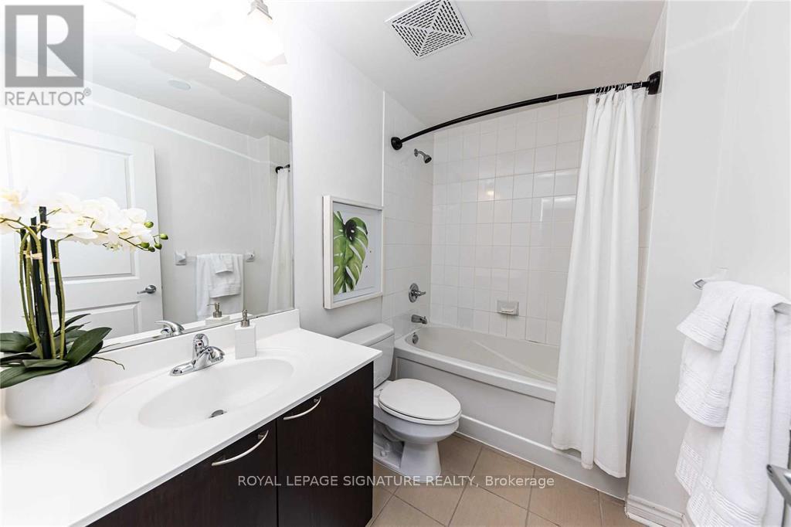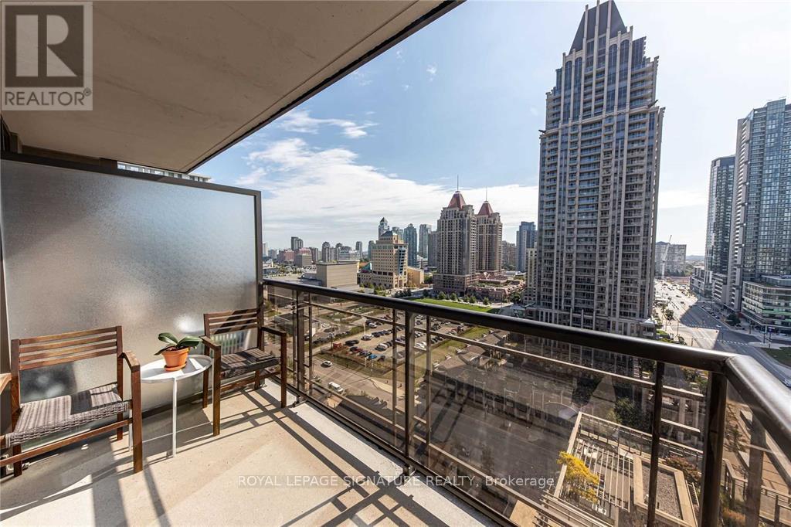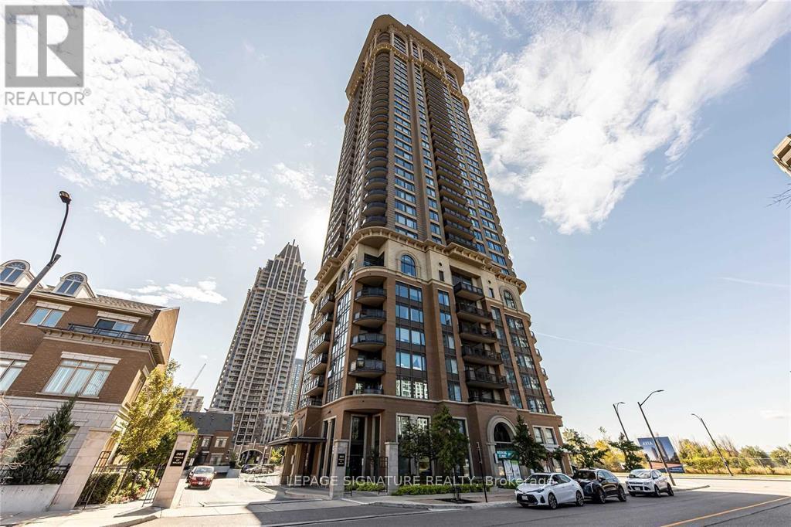1507 - 385 Prince Of Wales Drive Mississauga, Ontario L5B 0C6
1 Bedroom
1 Bathroom
500 - 599 sqft
Indoor Pool
Central Air Conditioning
Forced Air
$2,200 Monthly
Stunning Open Concept 1 Bedroom Condo In The Heart Of Mississauga's City Centre. This Unit Features 1 Parking, 1 Locker, Open Concept, Super Bright, Functional Floor Plan, 9' Ceilings, Unobstructed Views, Located In A Very Well Managed Building With State Of Art Amenities. Steps To Sq1, Sheridan College, Public Transit Including Go Bus, 24Hr Rabba In Building, Restaurants And Grocery Stores. * Freshly Painted and Professionally Cleaned (id:61852)
Property Details
| MLS® Number | W12441340 |
| Property Type | Single Family |
| Community Name | City Centre |
| AmenitiesNearBy | Public Transit, Schools |
| CommunityFeatures | Pet Restrictions, Community Centre |
| Features | Balcony |
| ParkingSpaceTotal | 1 |
| PoolType | Indoor Pool |
| ViewType | View |
Building
| BathroomTotal | 1 |
| BedroomsAboveGround | 1 |
| BedroomsTotal | 1 |
| Amenities | Security/concierge, Exercise Centre, Party Room, Visitor Parking, Storage - Locker |
| Appliances | Dryer, Washer, Window Coverings |
| CoolingType | Central Air Conditioning |
| ExteriorFinish | Concrete |
| FlooringType | Hardwood, Carpeted |
| HeatingFuel | Natural Gas |
| HeatingType | Forced Air |
| SizeInterior | 500 - 599 Sqft |
| Type | Apartment |
Parking
| Underground | |
| Garage |
Land
| Acreage | No |
| LandAmenities | Public Transit, Schools |
Rooms
| Level | Type | Length | Width | Dimensions |
|---|---|---|---|---|
| Ground Level | Living Room | 3.22 m | 3.45 m | 3.22 m x 3.45 m |
| Ground Level | Dining Room | 3.22 m | 3.45 m | 3.22 m x 3.45 m |
| Ground Level | Kitchen | Measurements not available | ||
| Ground Level | Primary Bedroom | 2.87 m | 3.2 m | 2.87 m x 3.2 m |
| Ground Level | Media | Measurements not available |
Interested?
Contact us for more information
Julia Szemplinski
Salesperson
Royal LePage Signature Realty
201-30 Eglinton Ave West
Mississauga, Ontario L5R 3E7
201-30 Eglinton Ave West
Mississauga, Ontario L5R 3E7
Gary Singh
Salesperson
Royal LePage Signature Realty
30 Eglinton Ave W Ste 7
Mississauga, Ontario L5R 3E7
30 Eglinton Ave W Ste 7
Mississauga, Ontario L5R 3E7
