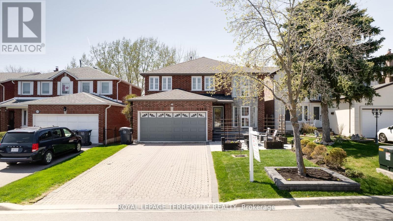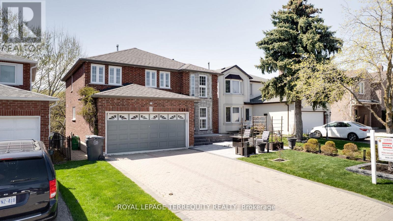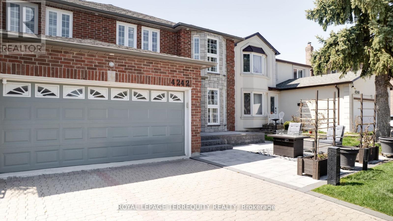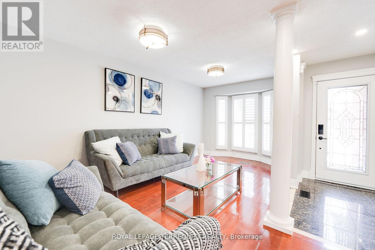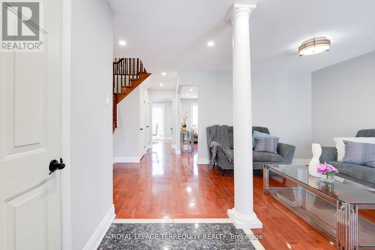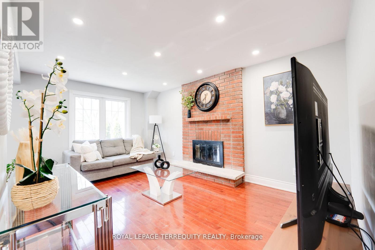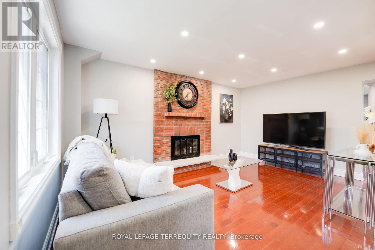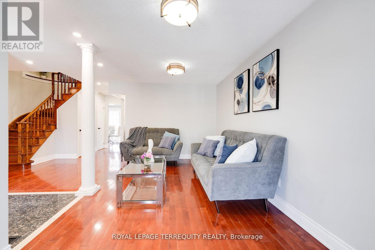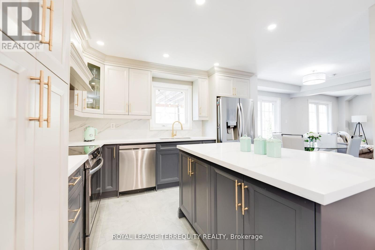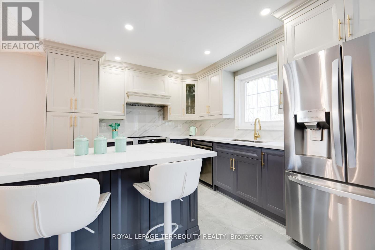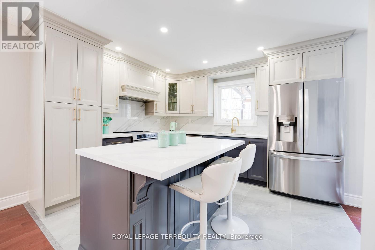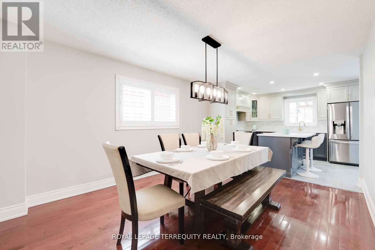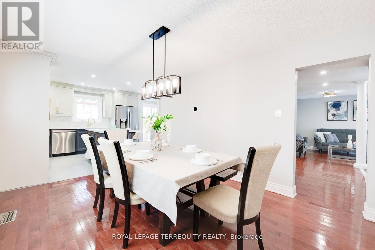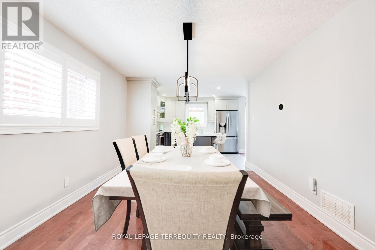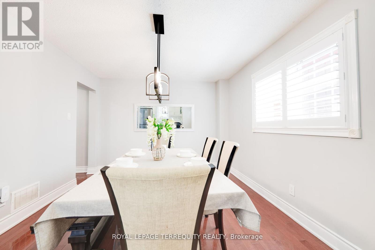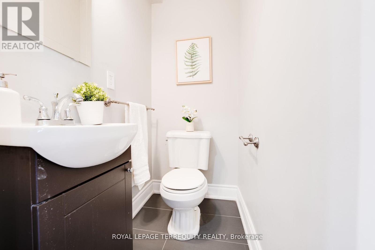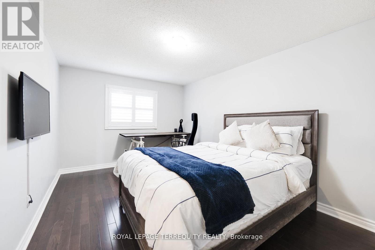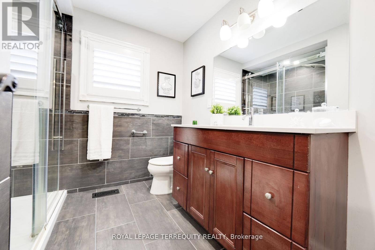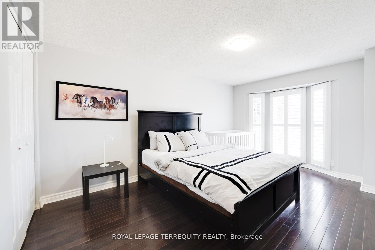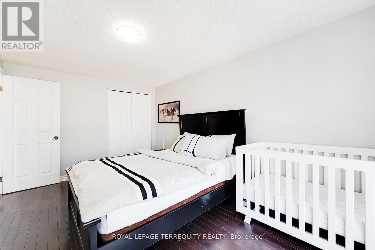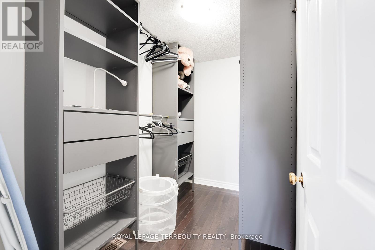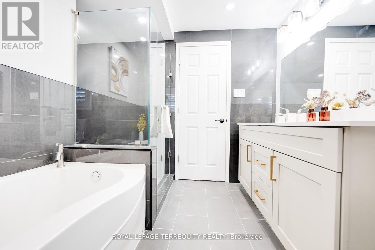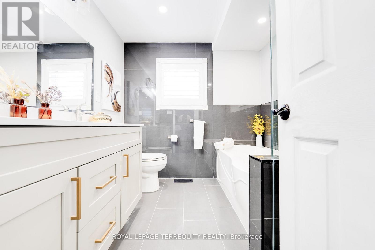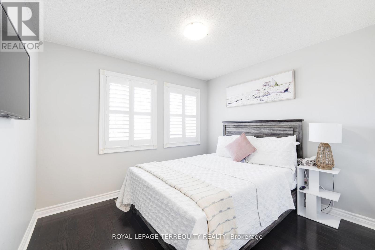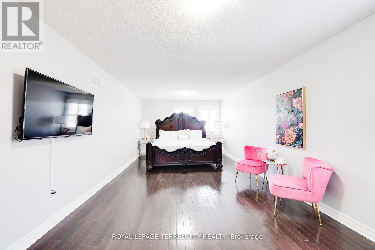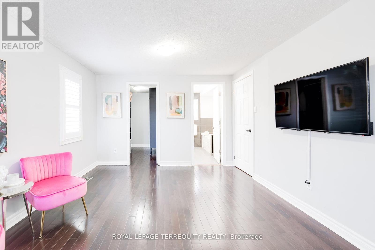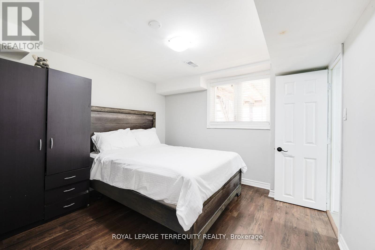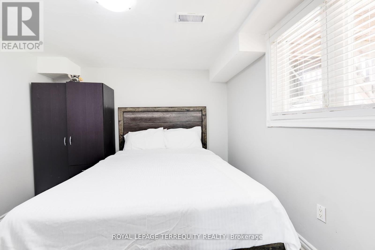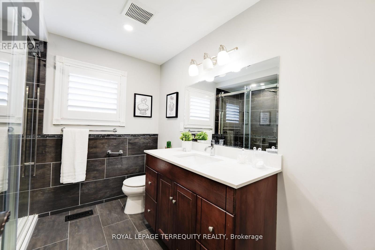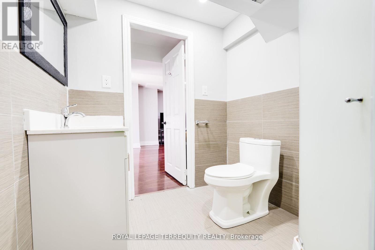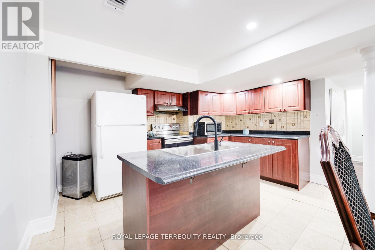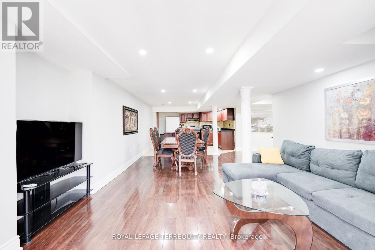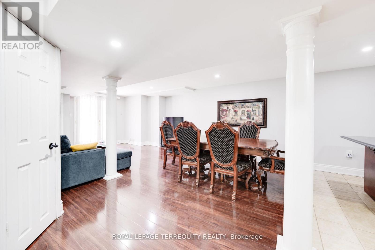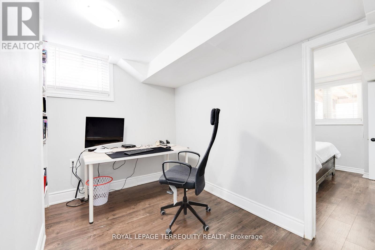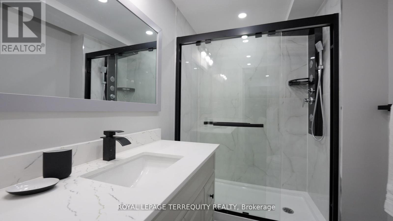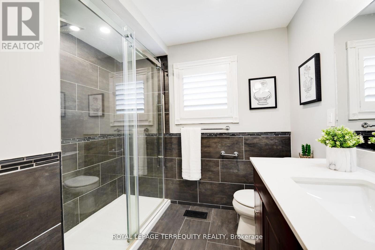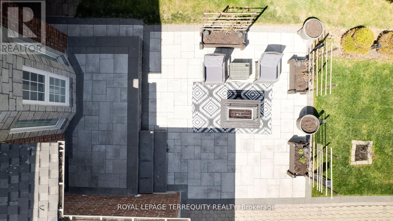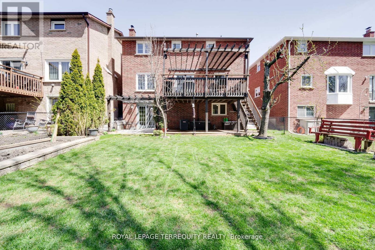4242 Petersburg Crescent Mississauga, Ontario L4Z 2T3
6 Bedroom
5 Bathroom
2000 - 2500 sqft
Central Air Conditioning
Forced Air
Landscaped
$1,488,000
Rare find in the heart Mississauga. 4+2 Bedroom 40' (Premium Ravine Lot) Fully Renovated with a Walk out Basement. Quiet Neighborhood in a Crescent with walking distance to Square One, few blocks to Hwy 403, and One Direct Bus to Kipling Subway Station. 12x16 Cedar Pergola Deck with Premium Cedar Pergola Patio Basement Walkout, Beautiful Backyard. (id:61852)
Property Details
| MLS® Number | W12441329 |
| Property Type | Single Family |
| Community Name | Rathwood |
| AmenitiesNearBy | Hospital, Park, Public Transit, Schools |
| EquipmentType | Water Heater |
| Features | Ravine, Lighting, Carpet Free, In-law Suite |
| ParkingSpaceTotal | 6 |
| RentalEquipmentType | Water Heater |
| Structure | Deck, Patio(s), Shed |
Building
| BathroomTotal | 5 |
| BedroomsAboveGround | 4 |
| BedroomsBelowGround | 2 |
| BedroomsTotal | 6 |
| Appliances | Garage Door Opener Remote(s), Central Vacuum, Alarm System, Blinds, Dryer, Garage Door Opener, Stove, Washer, Refrigerator |
| BasementDevelopment | Finished |
| BasementFeatures | Apartment In Basement, Walk Out |
| BasementType | N/a (finished) |
| ConstructionStyleAttachment | Detached |
| CoolingType | Central Air Conditioning |
| ExteriorFinish | Brick, Concrete |
| FireProtection | Alarm System, Smoke Detectors |
| FlooringType | Hardwood |
| FoundationType | Block, Brick, Concrete, Stone, Wood |
| HalfBathTotal | 1 |
| HeatingFuel | Natural Gas |
| HeatingType | Forced Air |
| StoriesTotal | 2 |
| SizeInterior | 2000 - 2500 Sqft |
| Type | House |
| UtilityWater | Municipal Water |
Parking
| Attached Garage | |
| Garage |
Land
| Acreage | No |
| LandAmenities | Hospital, Park, Public Transit, Schools |
| LandscapeFeatures | Landscaped |
| Sewer | Sanitary Sewer |
| SizeDepth | 106 Ft ,4 In |
| SizeFrontage | 40 Ft |
| SizeIrregular | 40 X 106.4 Ft ; Backs On Creek (ravine) |
| SizeTotalText | 40 X 106.4 Ft ; Backs On Creek (ravine) |
Rooms
| Level | Type | Length | Width | Dimensions |
|---|---|---|---|---|
| Second Level | Primary Bedroom | 6.86 m | 3.35 m | 6.86 m x 3.35 m |
| Second Level | Bedroom 2 | 4.57 m | 3.05 m | 4.57 m x 3.05 m |
| Second Level | Bedroom 3 | 4.57 m | 3.05 m | 4.57 m x 3.05 m |
| Second Level | Bedroom 4 | 3.25 m | 2.74 m | 3.25 m x 2.74 m |
| Ground Level | Living Room | 5 m | 3.25 m | 5 m x 3.25 m |
| Ground Level | Dining Room | 4.57 m | 3.25 m | 4.57 m x 3.25 m |
| Ground Level | Kitchen | 6 m | 2.74 m | 6 m x 2.74 m |
| Ground Level | Family Room | 5.25 m | 3.5 m | 5.25 m x 3.5 m |
https://www.realtor.ca/real-estate/28944091/4242-petersburg-crescent-mississauga-rathwood-rathwood
Interested?
Contact us for more information
Pera Savuntharanathan
Broker
Royal LePage Terrequity Realty
A101-95 Queen Street South
Mississauga, Ontario L5M 1K7
A101-95 Queen Street South
Mississauga, Ontario L5M 1K7
