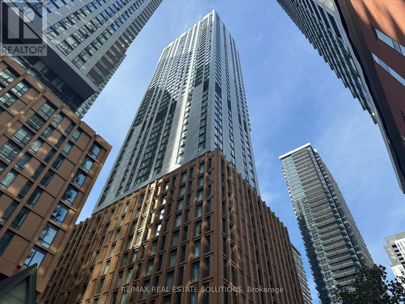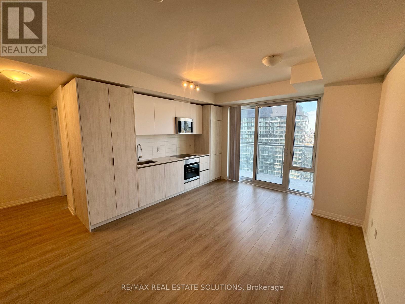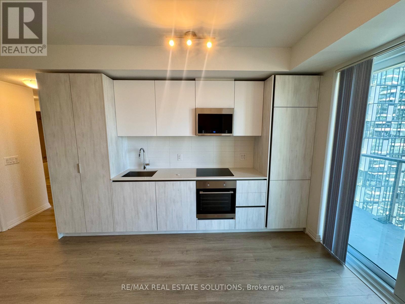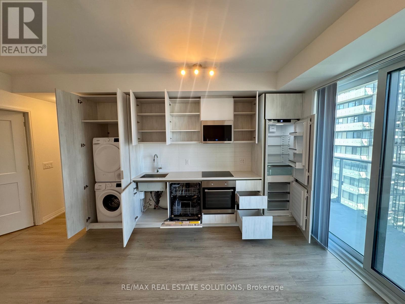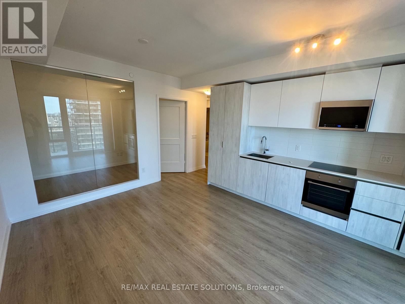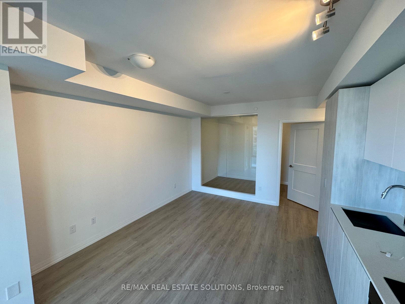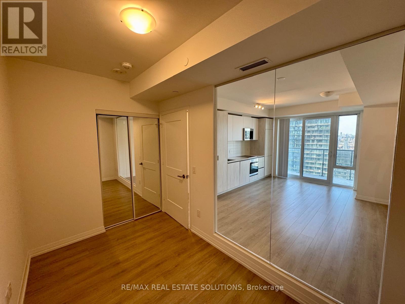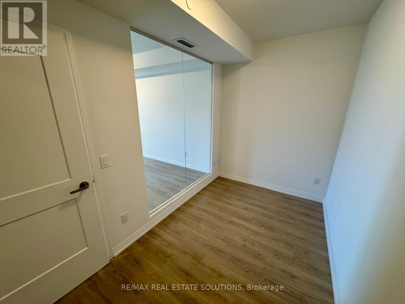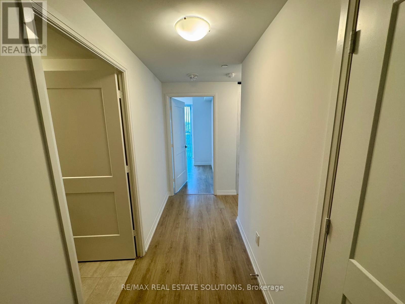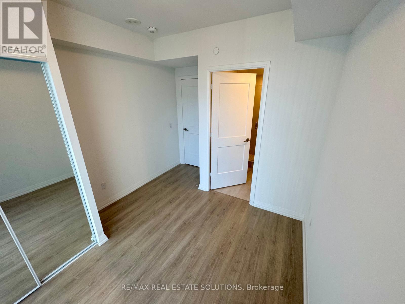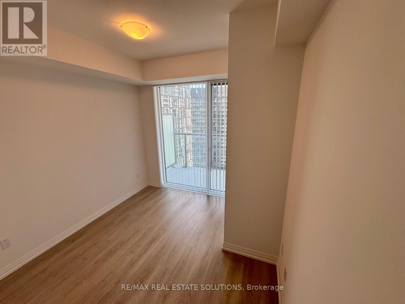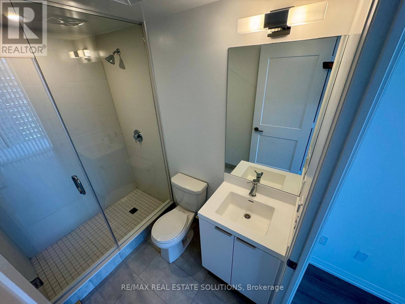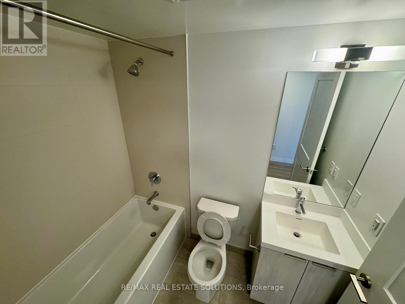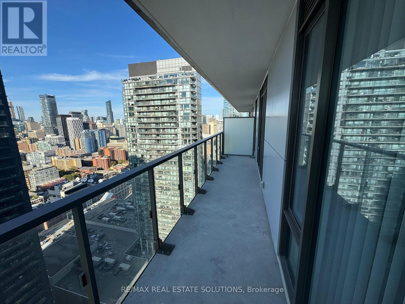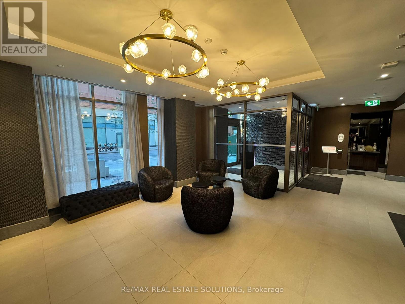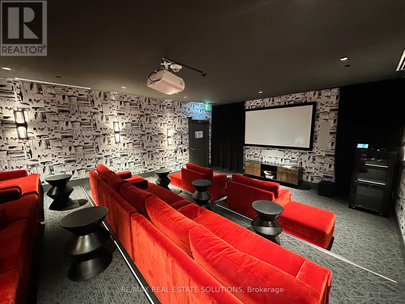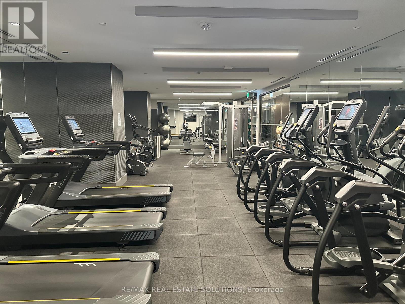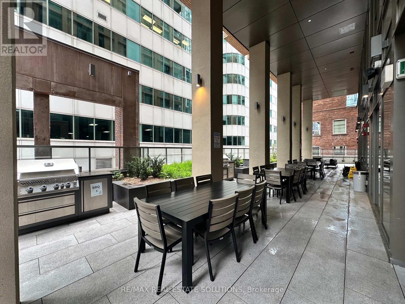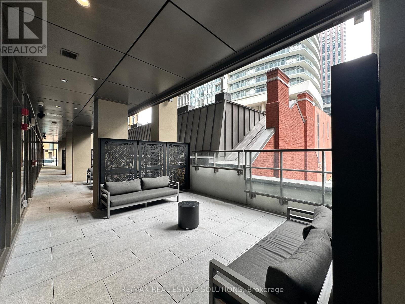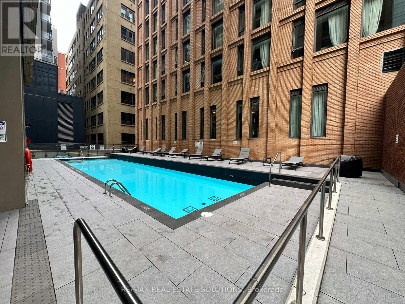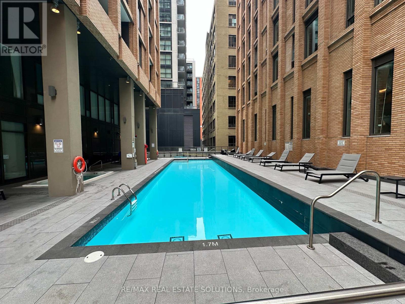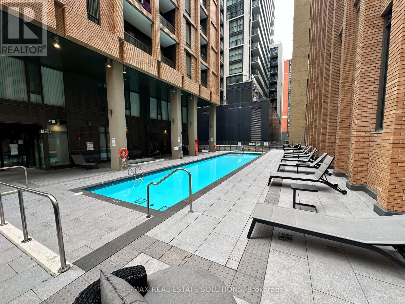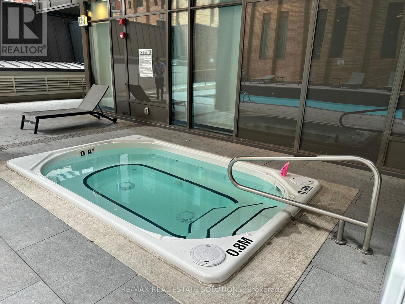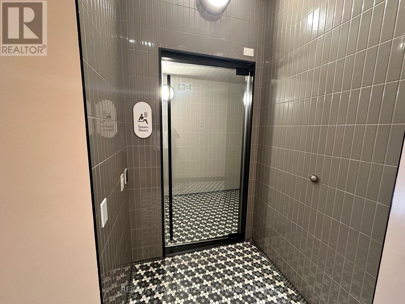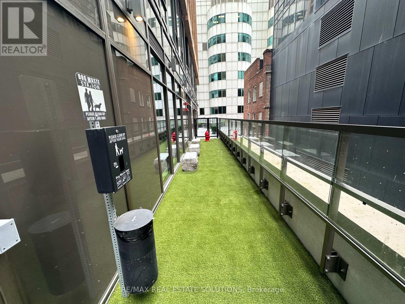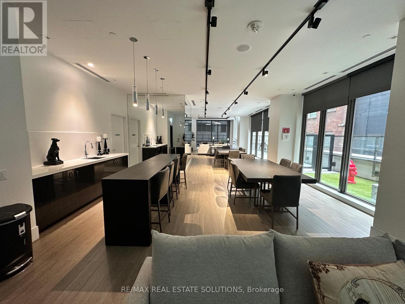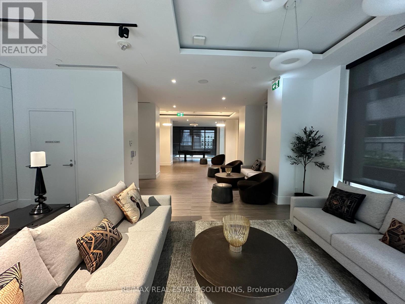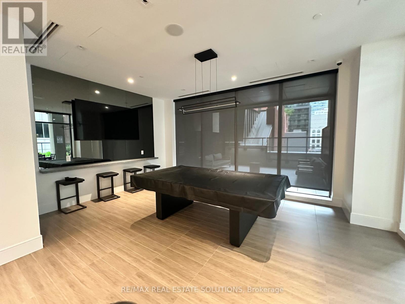3726 - 28 Widmer Street Toronto, Ontario M5V 0T2
$2,900 Monthly
Brand new and never-lived-in 2-bed, 2-bath suite with 9-foot ceilings and floor to ceiling windows is available for immediate occupancy. This functional unit features modern laminate flooring throughout and a chic, well-appointed kitchen with integrated fridge/dishwasher and stainless steel appliances. The primary bed provides a private ensuite and closet space, while the spacious balcony offers a perfect retreat for outdoor enjoyment and city views, complete with convenient in-suite laundry. Residents of this vibrant community enjoy exceptional amenities, including a media room, gym, yoga studio, outdoor pool, party room, sauna, and dedicated concierge service. In the heart of the Entertainment Theatre District and close to everything. Living here provides unmatched connectivity, with TTC Streetcar routes, PATH access and both St. Andrew Station and Osgoode Station just a short walk away, placing you steps from top-tier dining, trendy shops, and world-class entertainment venues. (id:61852)
Property Details
| MLS® Number | C12441476 |
| Property Type | Single Family |
| Community Name | Waterfront Communities C1 |
| CommunityFeatures | Pet Restrictions |
| Features | Balcony, In Suite Laundry |
| PoolType | Outdoor Pool |
Building
| BathroomTotal | 2 |
| BedroomsAboveGround | 2 |
| BedroomsTotal | 2 |
| Age | New Building |
| Amenities | Security/concierge, Exercise Centre, Party Room |
| Appliances | Dishwasher, Dryer, Microwave, Oven, Stove, Washer, Refrigerator |
| CoolingType | Central Air Conditioning |
| ExteriorFinish | Concrete |
| HeatingFuel | Natural Gas |
| HeatingType | Heat Pump |
| SizeInterior | 600 - 699 Sqft |
| Type | Apartment |
Parking
| Underground | |
| Garage |
Land
| Acreage | No |
Rooms
| Level | Type | Length | Width | Dimensions |
|---|---|---|---|---|
| Flat | Living Room | 5.1054 m | 4.1402 m | 5.1054 m x 4.1402 m |
| Flat | Dining Room | 5.1054 m | 4.1402 m | 5.1054 m x 4.1402 m |
| Flat | Kitchen | 5.1054 m | 4.1402 m | 5.1054 m x 4.1402 m |
| Flat | Primary Bedroom | 2.9972 m | 2.9718 m | 2.9972 m x 2.9718 m |
| Flat | Bedroom 2 | 3.7592 m | 2.1336 m | 3.7592 m x 2.1336 m |
Interested?
Contact us for more information
Tim Yew
Broker of Record
45 Harbour St Unit A
Toronto, Ontario M5J 2G4
