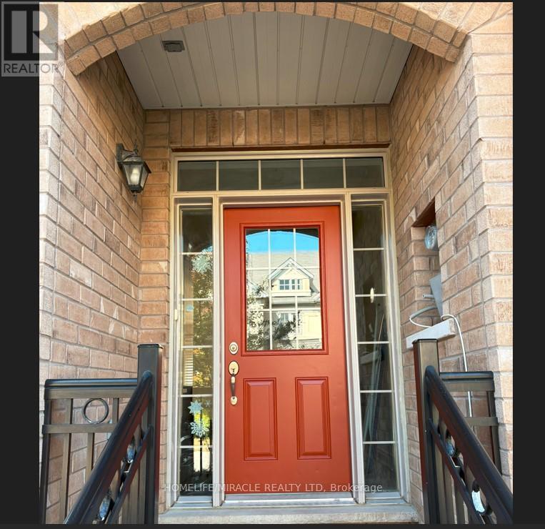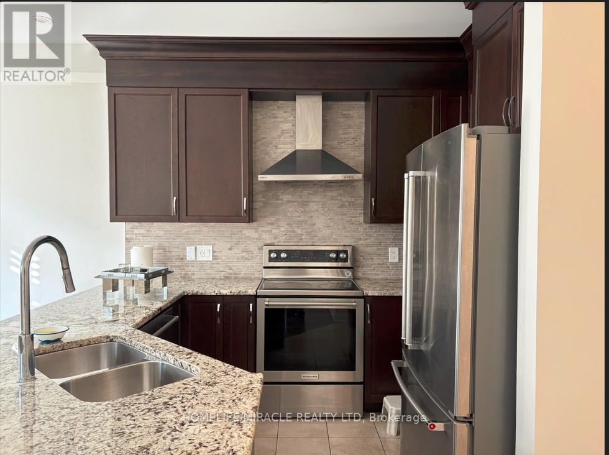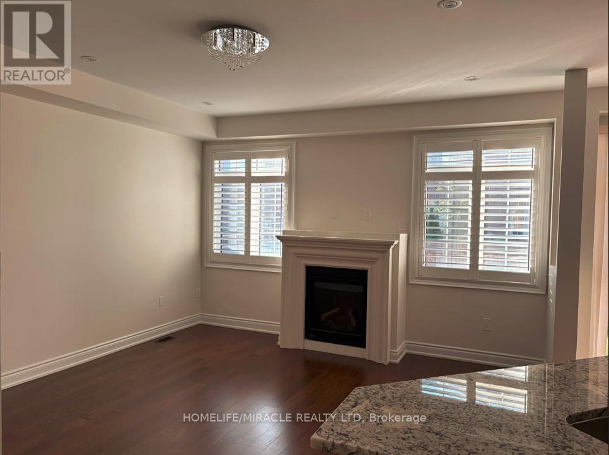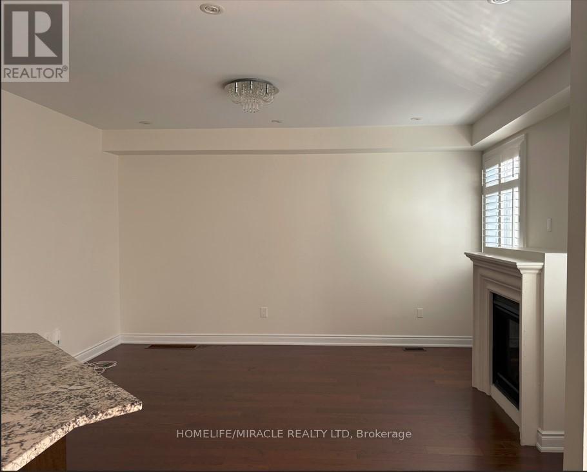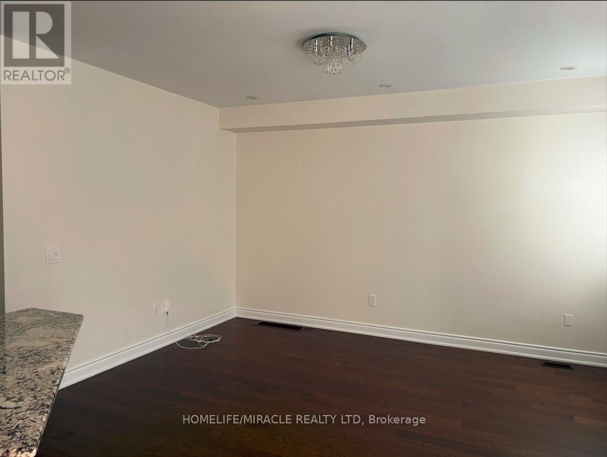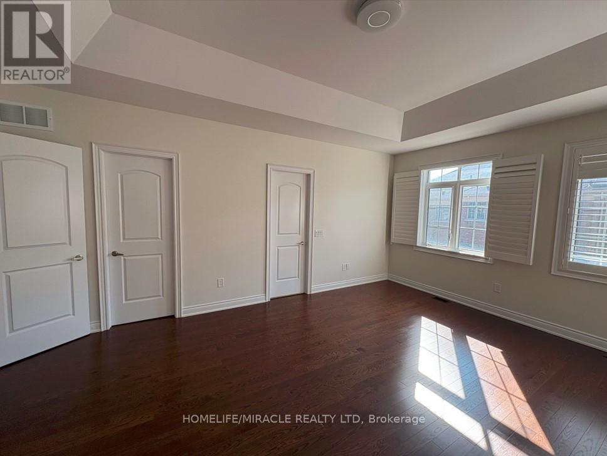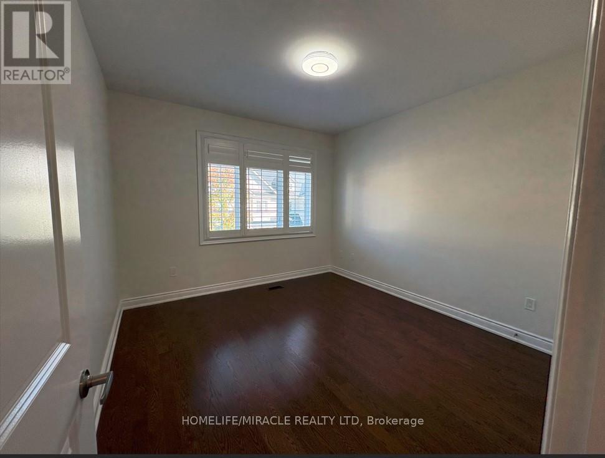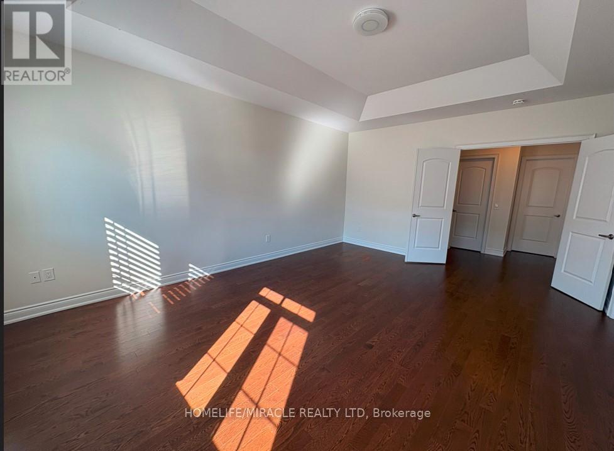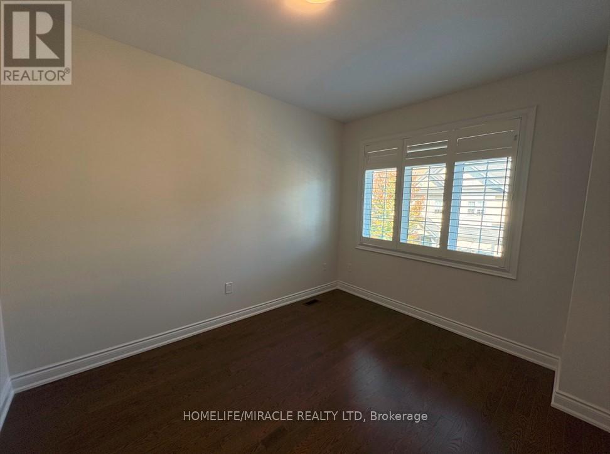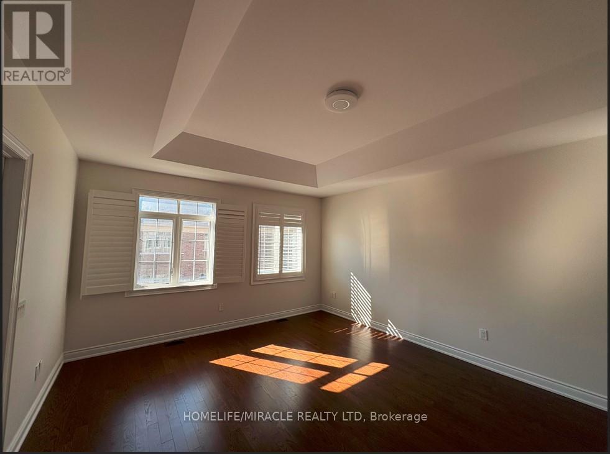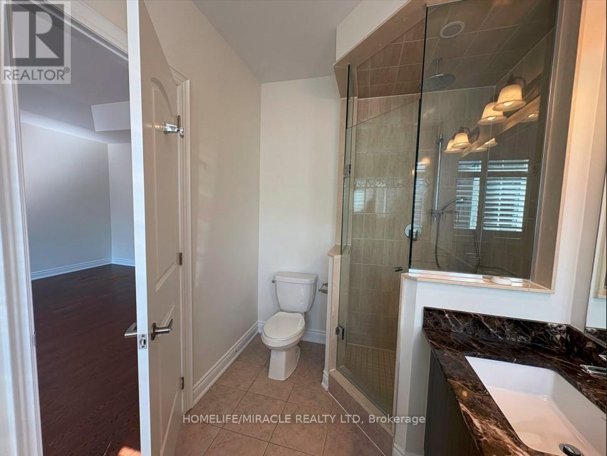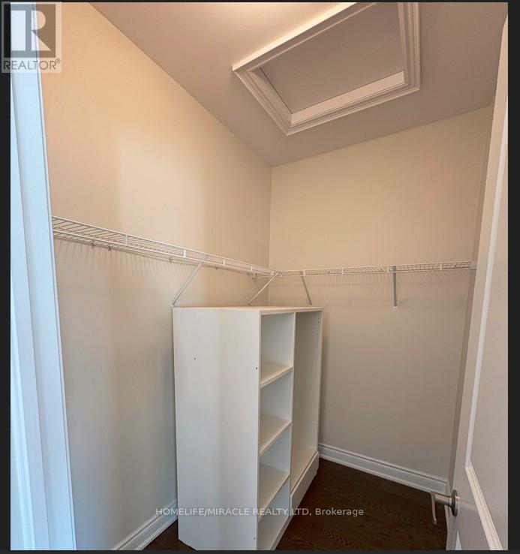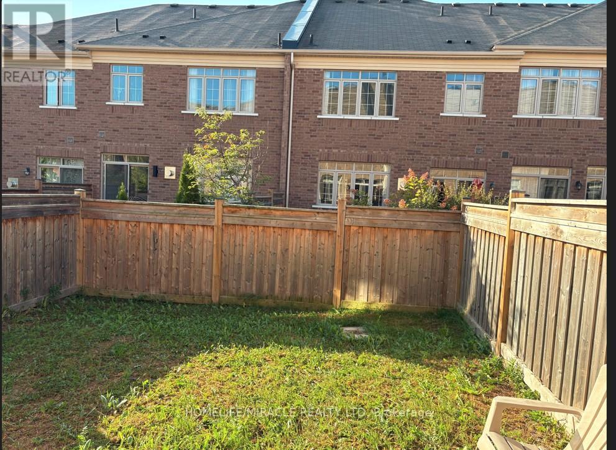72 Ruffle Lane Richmond Hill, Ontario L4E 0W3
$3,300 Monthly
Welcome to 72 Ruffle Lane, Richmond Hill - The Perfect Family Home in Richmond Hill !Nestled in the highly desirable Oak Ridges neighborhood, this stunning 3 bedroom, 3-bathroom townhouse combines comfort, style, and functionality making it ideal for growing families. Step inside to discover thoughtfully designed living space with 9-ft ceilings on the main and second floor, creating a bright, open, and inviting atmosphere with High End Electric Light Fixtures, Entry Door From Garage, Pot Lights. At the heart of the home is a modern chefs kitchen featuring quartz countertops, rich dark cabinetry, stainless steel appliances, and a spacious island perfect for family meals and entertaining. The open-concept living and dining area is filled with natural light, offering plenty of room for cozy evenings or lively gatherings. Upstairs, a hardwood staircase leads to the generous primary suite, complete with a 4-piece ensuite featuring a soaker tub, and walk-in closet your private retreat after a long day. The home also boasts: Basement laundry for convenience Single-car garage with private driveway Fully fenced backyard perfect for summer BBQs Located close to parks, schools, conservation areas, shopping, dining this home offers both comfort and convenience in a family-friendly community. Don't miss this incredible opportunity schedule your private showing today and make 72 Ruffle Lane your forever home! (id:61852)
Property Details
| MLS® Number | N12441469 |
| Property Type | Single Family |
| Community Name | Oak Ridges |
| EquipmentType | Water Heater |
| Features | Carpet Free |
| ParkingSpaceTotal | 2 |
| RentalEquipmentType | Water Heater |
| ViewType | View |
Building
| BathroomTotal | 3 |
| BedroomsAboveGround | 3 |
| BedroomsTotal | 3 |
| Amenities | Fireplace(s) |
| BasementType | Full |
| ConstructionStyleAttachment | Attached |
| CoolingType | Central Air Conditioning |
| ExteriorFinish | Brick, Stucco |
| FireplacePresent | Yes |
| FlooringType | Tile, Ceramic, Hardwood |
| FoundationType | Concrete |
| HalfBathTotal | 1 |
| HeatingFuel | Natural Gas |
| HeatingType | Forced Air |
| StoriesTotal | 2 |
| SizeInterior | 1100 - 1500 Sqft |
| Type | Row / Townhouse |
| UtilityWater | Municipal Water, Unknown |
Parking
| Attached Garage | |
| Garage |
Land
| Acreage | No |
| Sewer | Sanitary Sewer |
| SizeDepth | 82 Ft ,2 In |
| SizeFrontage | 23 Ft |
| SizeIrregular | 23 X 82.2 Ft |
| SizeTotalText | 23 X 82.2 Ft |
Rooms
| Level | Type | Length | Width | Dimensions |
|---|---|---|---|---|
| Second Level | Primary Bedroom | 4.48 m | 5.49 m | 4.48 m x 5.49 m |
| Second Level | Bedroom 2 | 3.53 m | 3.9 m | 3.53 m x 3.9 m |
| Second Level | Bedroom 3 | 3.07 m | 3.29 m | 3.07 m x 3.29 m |
| Main Level | Kitchen | 2.44 m | 3.11 m | 2.44 m x 3.11 m |
| Main Level | Eating Area | 2.44 m | 2.16 m | 2.44 m x 2.16 m |
| Main Level | Living Room | 4.27 m | 4.75 m | 4.27 m x 4.75 m |
Utilities
| Cable | Available |
| Electricity | Available |
| Sewer | Available |
https://www.realtor.ca/real-estate/28944192/72-ruffle-lane-richmond-hill-oak-ridges-oak-ridges
Interested?
Contact us for more information
Mohammad Kaleem
Broker
1339 Matheson Blvd E.
Mississauga, Ontario L4W 1R1
