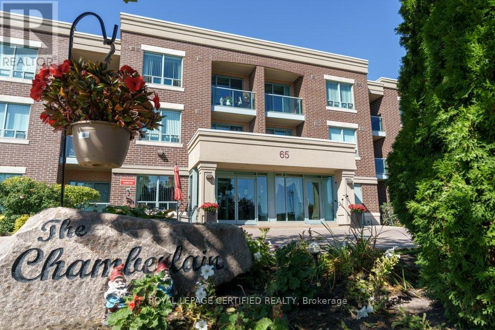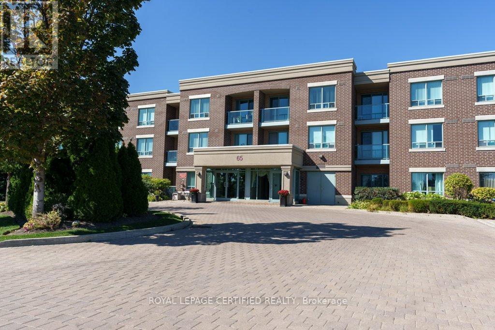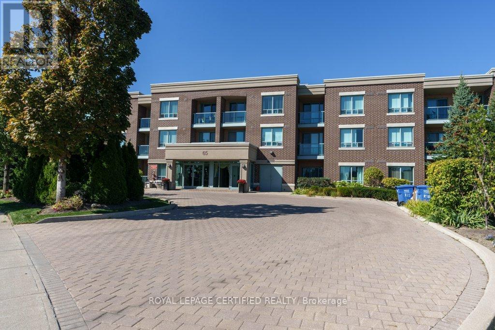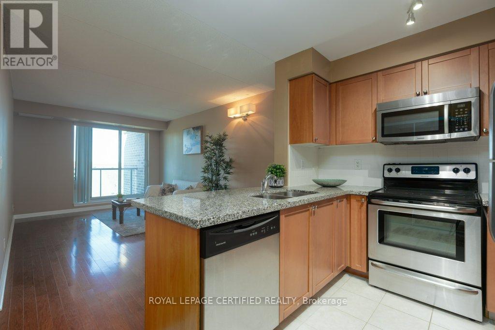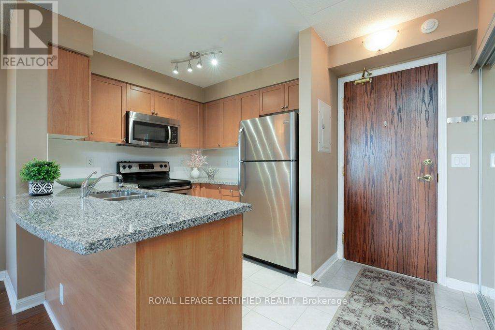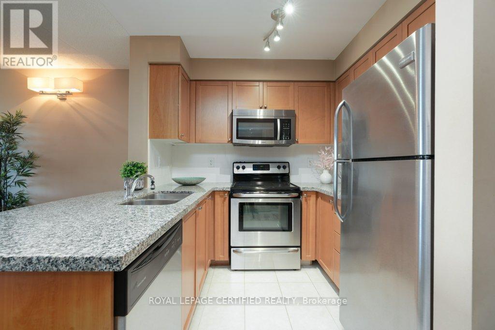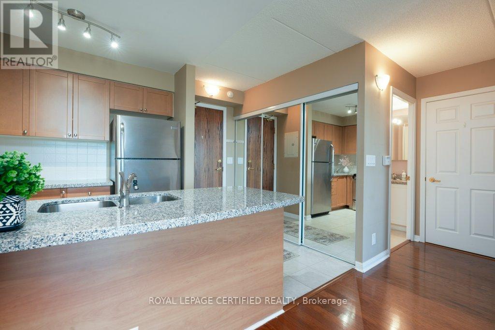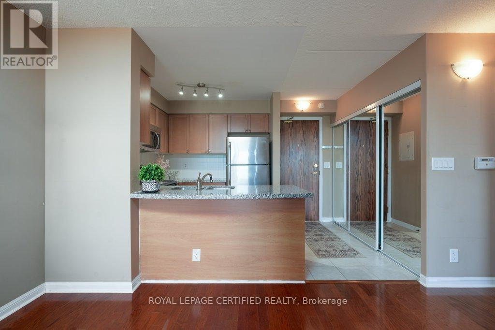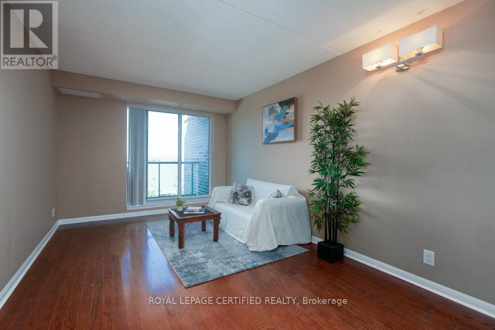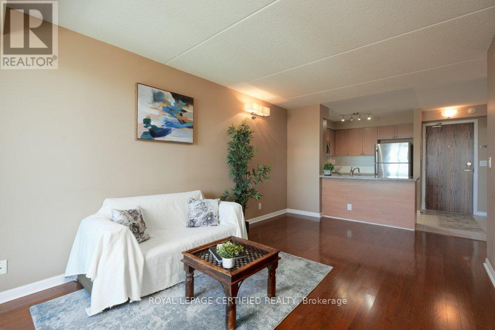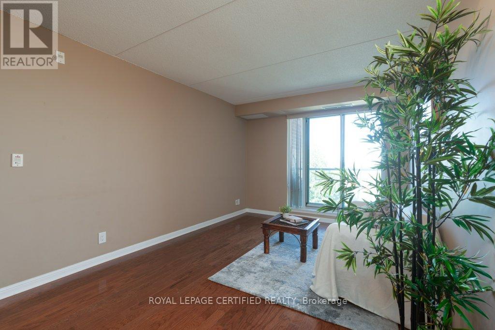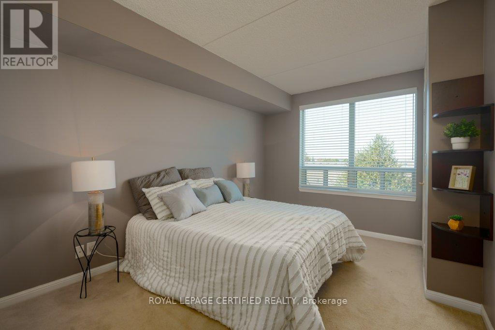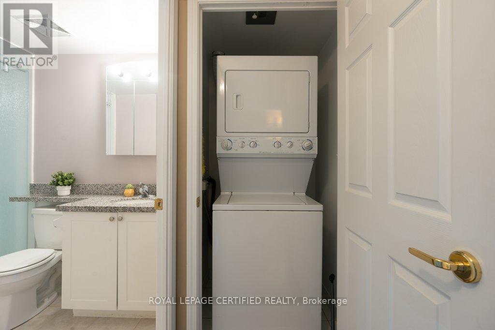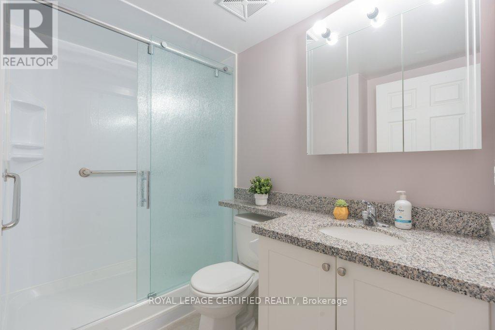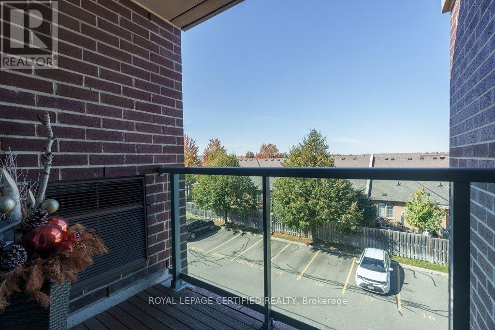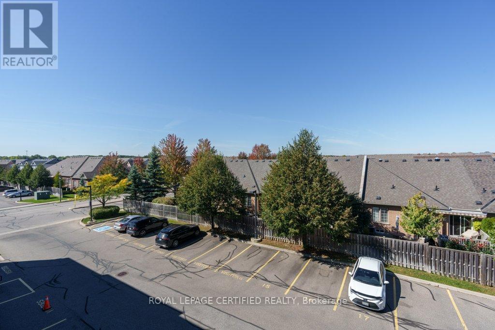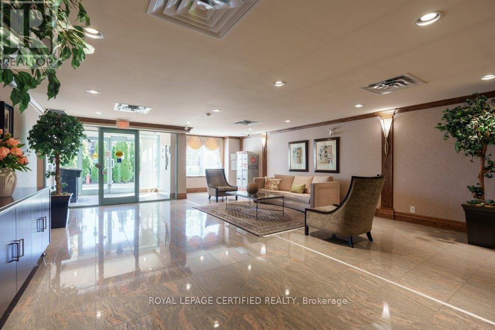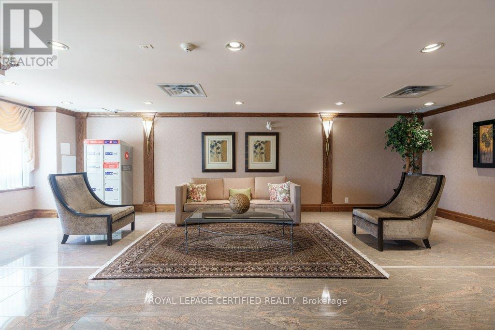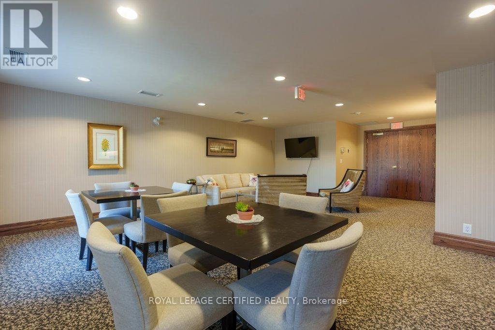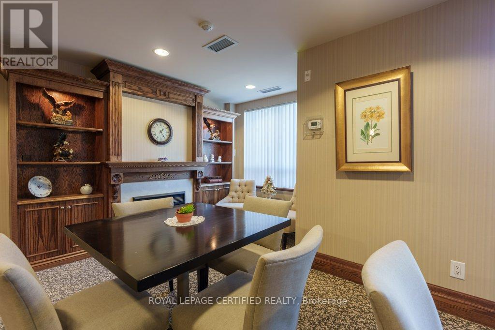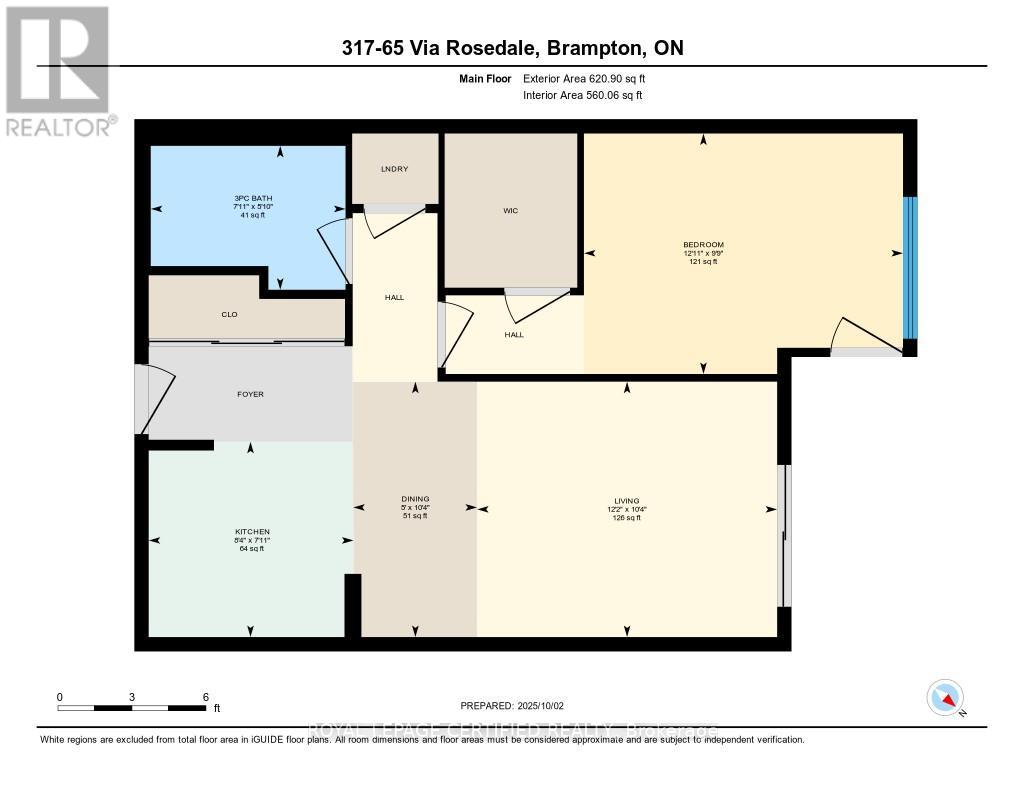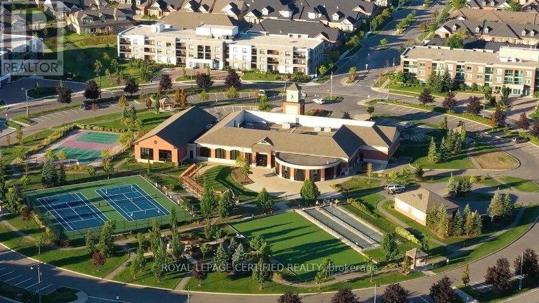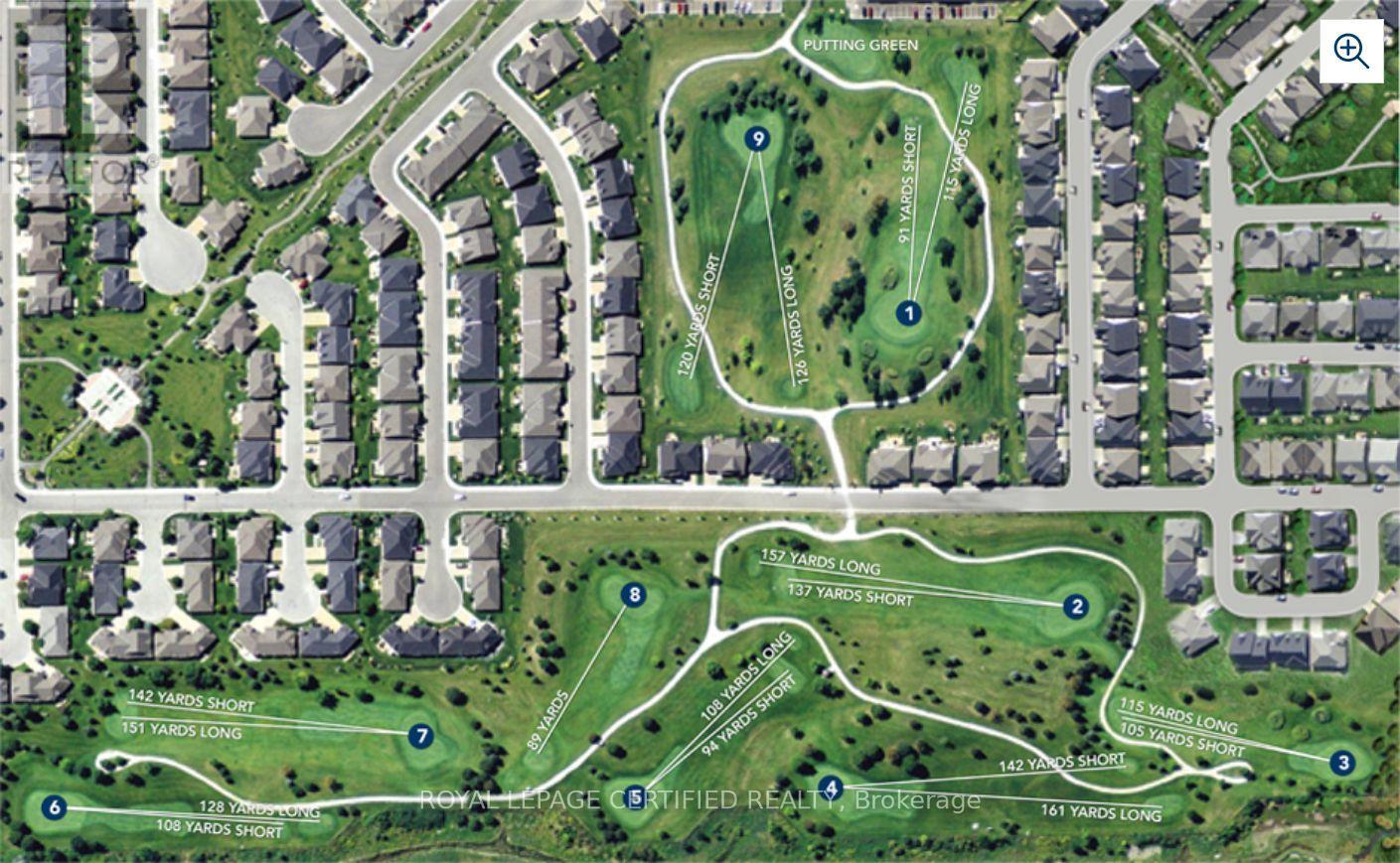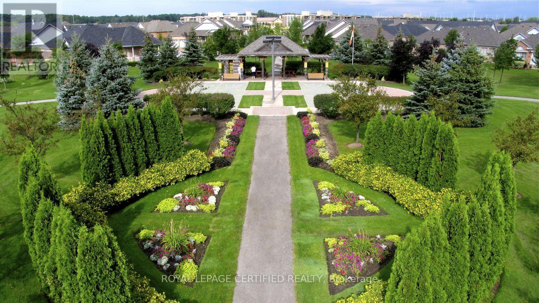317 - 65 Via Rosedale Brampton, Ontario L6R 3N8
$385,555Maintenance, Insurance, Water, Parking, Common Area Maintenance
$791.24 Monthly
Maintenance, Insurance, Water, Parking, Common Area Maintenance
$791.24 MonthlyDiscover the ease of living in Rosedale Village, one of Bramptons most desirable adult lifestyle communities where every day feels like a retreat. This beautifully designed one-bedroom condo features a functional layout with a welcoming living room with hardwood floors that flow out to a private balcony, kitchen with granite countertops, stainless steel appliances, and a separate dining space . Modern conveniences include an updated bathroom with a walk-in shower, ensuite laundry, underground parking, and a storage locker. But the true value of Rosedale Village lies in the lifestyle it offers. Step beyond your door to enjoy a private 9-hole executive golf course, a full-service clubhouse with pool and sauna, tennis and pickleball courts, lawn bowling, shuffleboard, and scenic walking paths all within a secure, gated community designed for comfort and connection. Just minutes from shopping, medical centres, parks, conservation areas, and major highways, this home perfectly combines resort-style amenities with the convenience of city living. At Rosedale Village, you're not just buying a condo youre embracing a lifestyle. (id:61852)
Property Details
| MLS® Number | W12441368 |
| Property Type | Single Family |
| Community Name | Sandringham-Wellington |
| CommunityFeatures | Pet Restrictions |
| Features | Balcony, In Suite Laundry |
| ParkingSpaceTotal | 1 |
| PoolType | Indoor Pool |
| Structure | Tennis Court |
Building
| BathroomTotal | 1 |
| BedroomsAboveGround | 1 |
| BedroomsTotal | 1 |
| Amenities | Exercise Centre, Visitor Parking, Party Room, Storage - Locker |
| Appliances | Dishwasher, Dryer, Stove, Washer, Refrigerator |
| CoolingType | Central Air Conditioning |
| ExteriorFinish | Brick |
| HeatingFuel | Natural Gas |
| HeatingType | Forced Air |
| SizeInterior | 600 - 699 Sqft |
| Type | Apartment |
Parking
| Underground | |
| Garage |
Land
| Acreage | No |
Rooms
| Level | Type | Length | Width | Dimensions |
|---|---|---|---|---|
| Flat | Living Room | 3.16 m | 3.71 m | 3.16 m x 3.71 m |
| Flat | Kitchen | 2.41 m | 2.53 m | 2.41 m x 2.53 m |
| Flat | Dining Room | 3.16 m | 1.53 m | 3.16 m x 1.53 m |
| Flat | Bedroom | 2.97 m | 3.94 m | 2.97 m x 3.94 m |
Interested?
Contact us for more information
Mario Hermenegildo
Broker of Record
4 Mclaughlin Rd.s. #10
Brampton, Ontario L6Y 3B2
Marta Wisniewski
Salesperson
4 Mclaughlin Rd.s. #10
Brampton, Ontario L6Y 3B2
