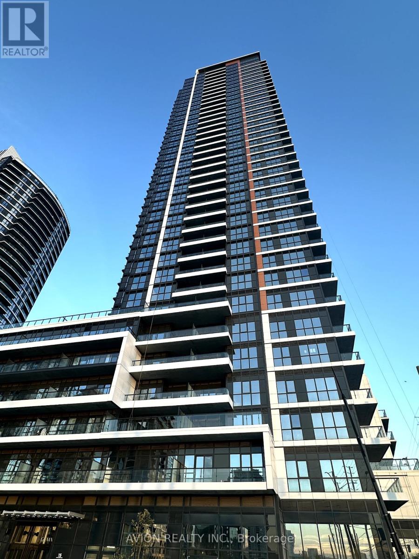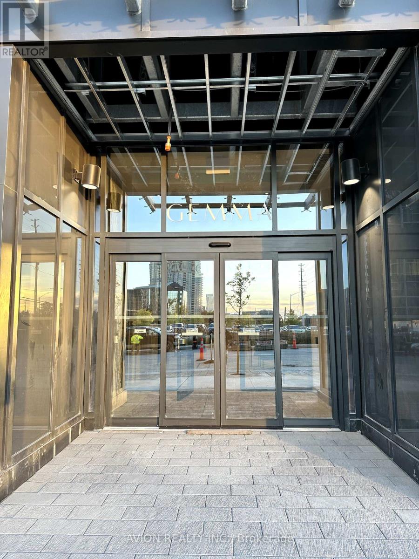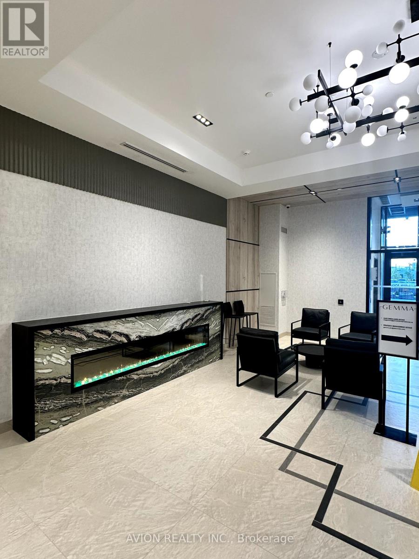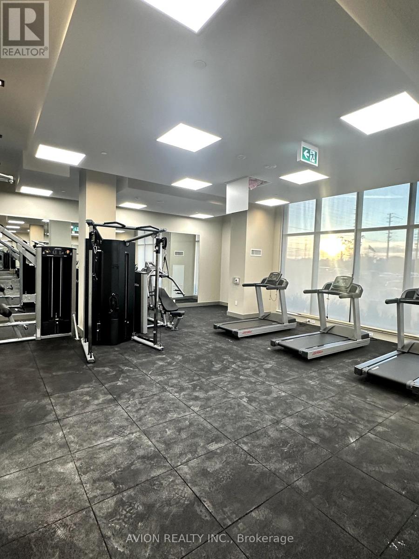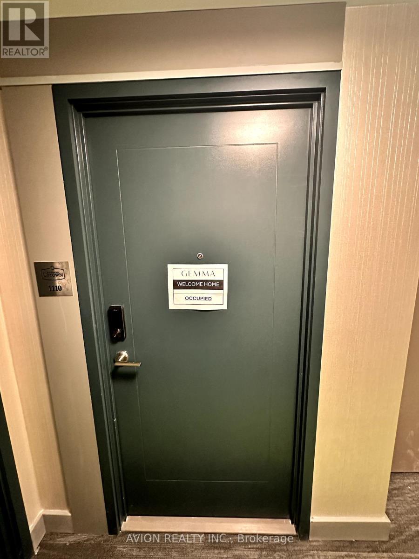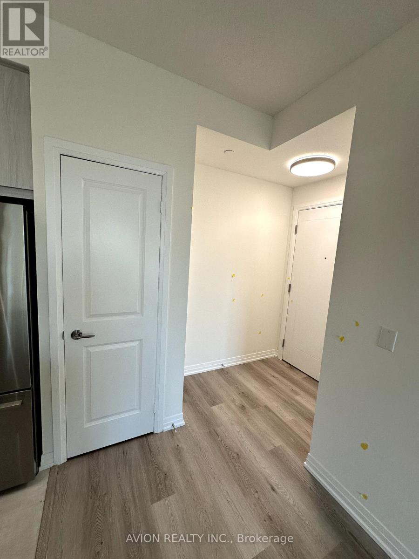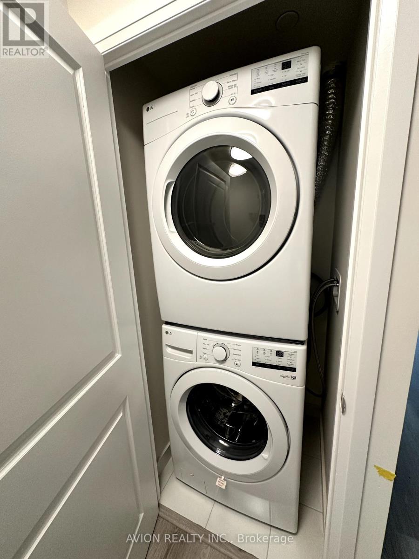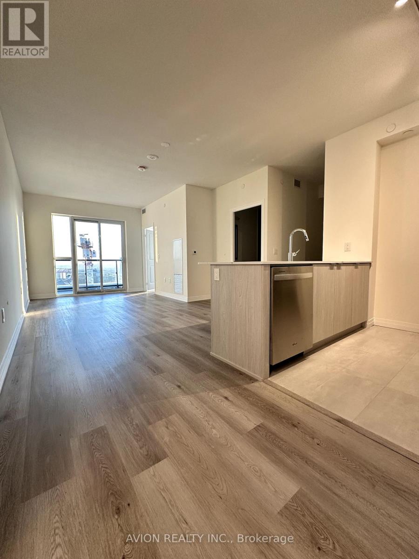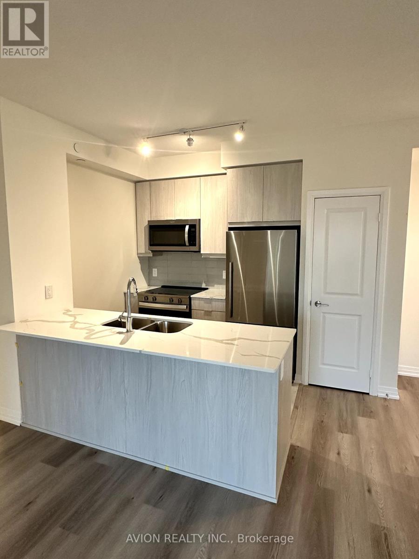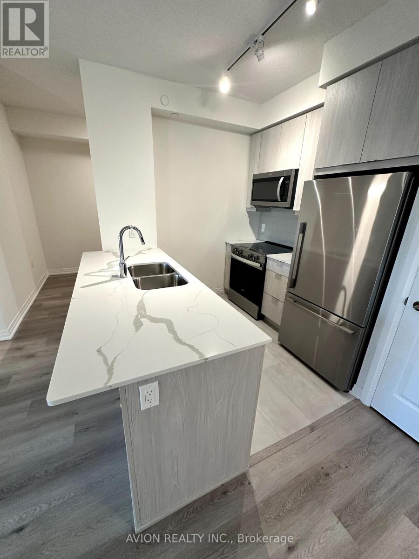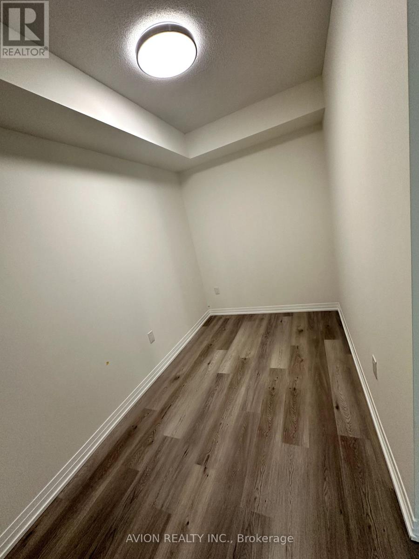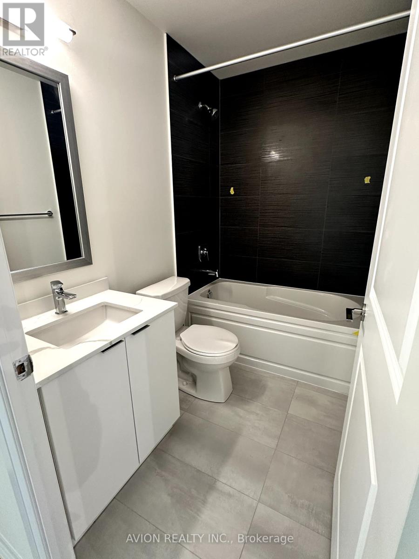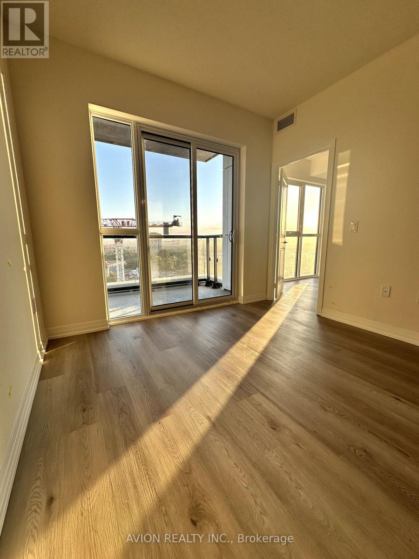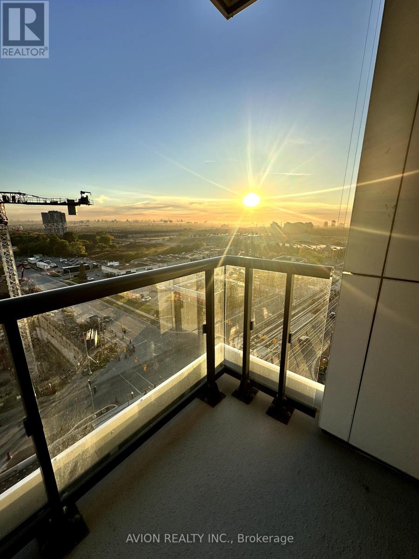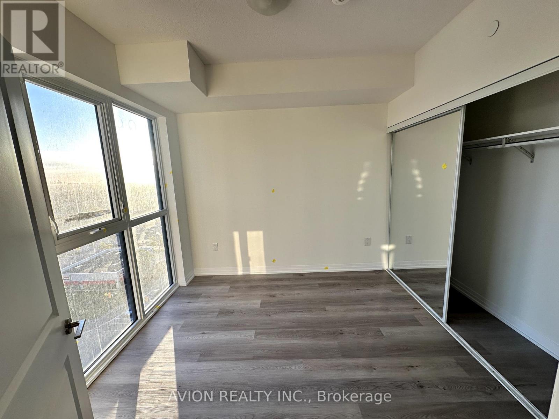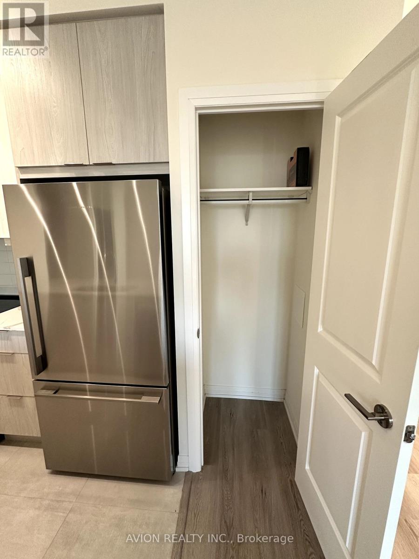2 Bedroom
1 Bathroom
600 - 699 sqft
Central Air Conditioning
Forced Air
$2,300 Monthly
Discover modern comfort in this brand new 1 bedroom + den condo, perfectly situated at Hurontario & Eglinton. Offering 600+ sq. ft. of thoughtfully designed living space, the versatile den is ideal as a home office or guest area. Step out to a private balcony and take in the unobstructed sunrise views - your personal outdoor retreat. The sleek kitchen is equipped stainless steel appliances, quartz countertops, and premium finishes throughout. With quick access to transit, Square One, dining, and major highways (403/401/407), this condo combines style with convenience. Be the first one to reside in this prestine, modern home in a prime location of Mississauga. (id:61852)
Property Details
|
MLS® Number
|
W12441466 |
|
Property Type
|
Single Family |
|
Neigbourhood
|
Hurontario |
|
Community Name
|
Hurontario |
|
CommunityFeatures
|
Pet Restrictions |
|
Features
|
Balcony, Carpet Free |
|
ParkingSpaceTotal
|
1 |
Building
|
BathroomTotal
|
1 |
|
BedroomsAboveGround
|
1 |
|
BedroomsBelowGround
|
1 |
|
BedroomsTotal
|
2 |
|
Amenities
|
Storage - Locker |
|
Appliances
|
Dishwasher, Dryer, Microwave, Stove, Washer, Refrigerator |
|
CoolingType
|
Central Air Conditioning |
|
ExteriorFinish
|
Brick |
|
FlooringType
|
Laminate |
|
FoundationType
|
Concrete |
|
HeatingFuel
|
Natural Gas |
|
HeatingType
|
Forced Air |
|
SizeInterior
|
600 - 699 Sqft |
|
Type
|
Apartment |
Parking
Land
Rooms
| Level |
Type |
Length |
Width |
Dimensions |
|
Main Level |
Living Room |
5.79 m |
3.05 m |
5.79 m x 3.05 m |
|
Main Level |
Kitchen |
2.44 m |
2.44 m |
2.44 m x 2.44 m |
|
Main Level |
Den |
3.5 m |
2.1 m |
3.5 m x 2.1 m |
|
Main Level |
Bedroom |
3.04 m |
3.04 m |
3.04 m x 3.04 m |
https://www.realtor.ca/real-estate/28944241/1110-15-watergarden-drive-mississauga-hurontario-hurontario
