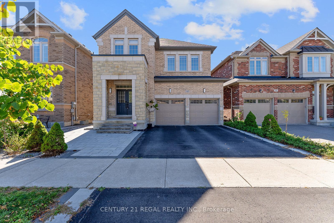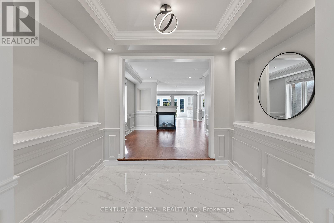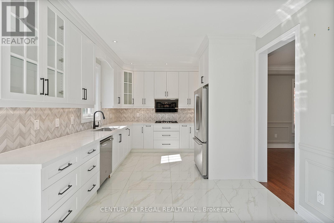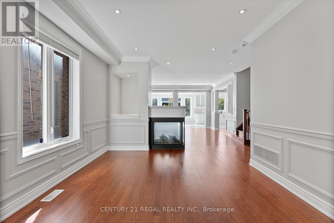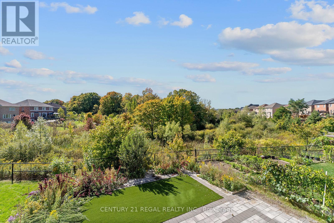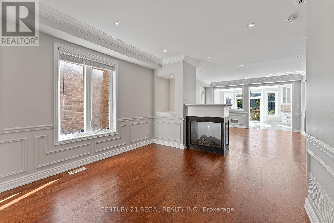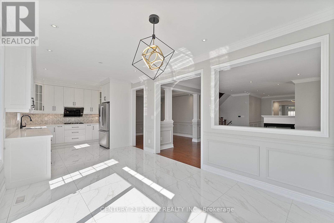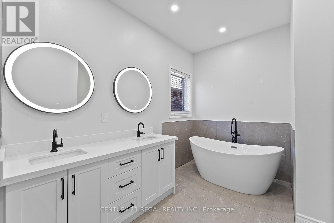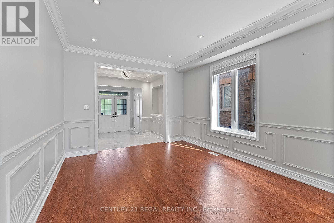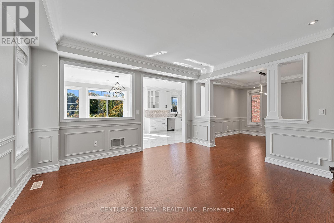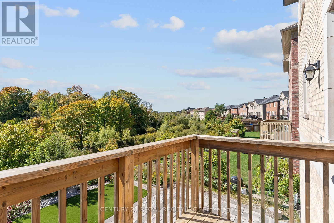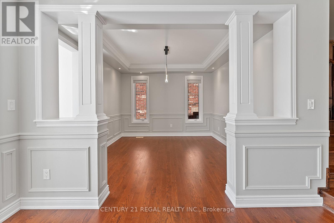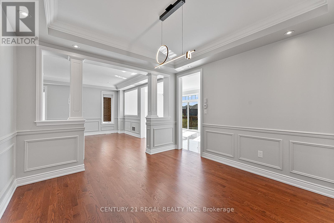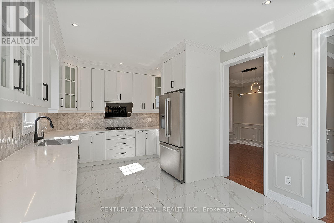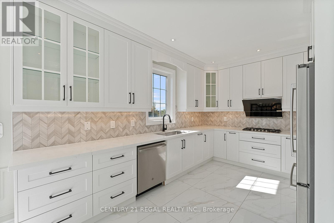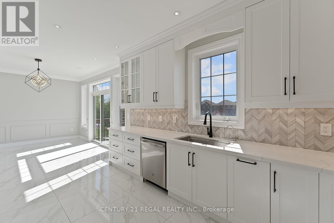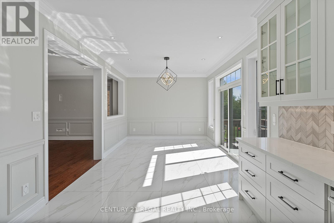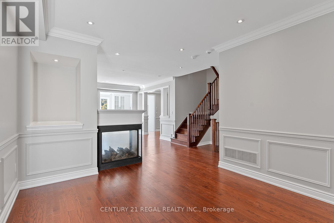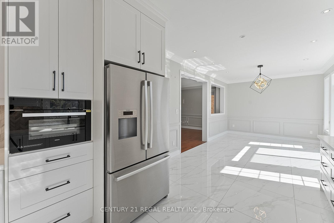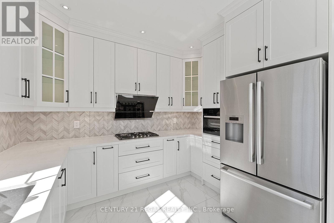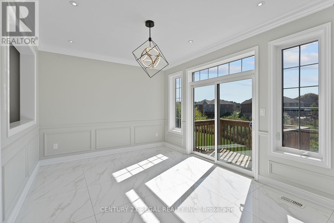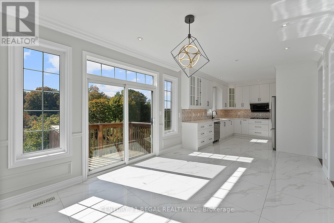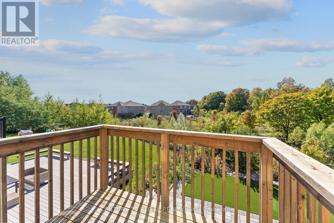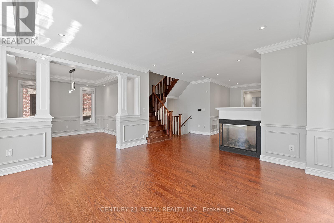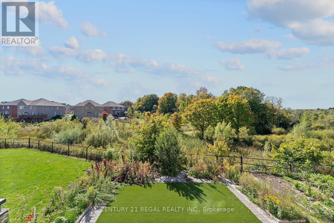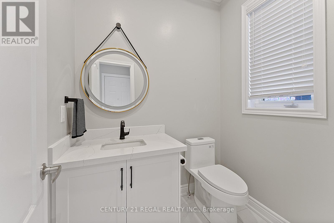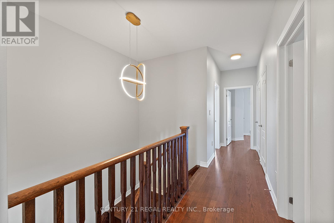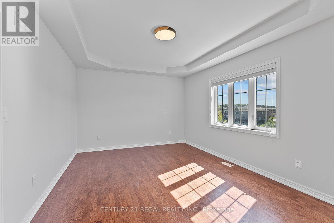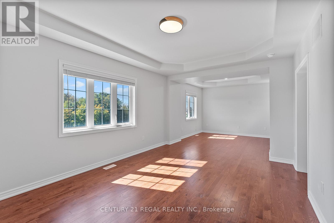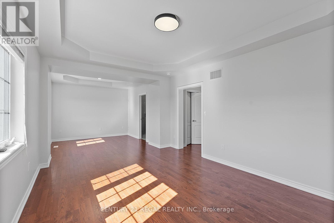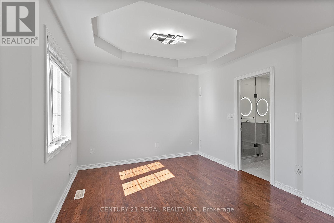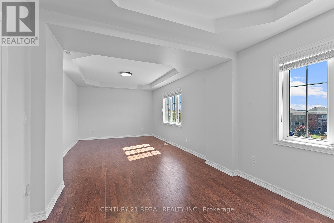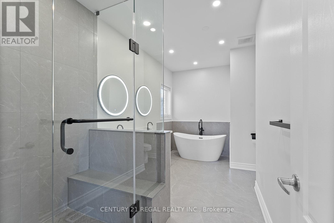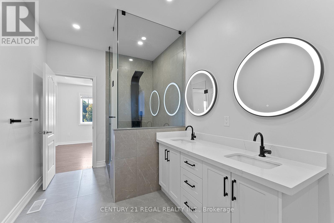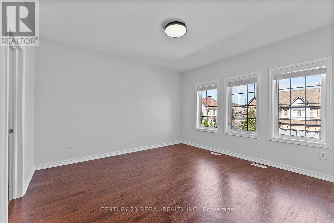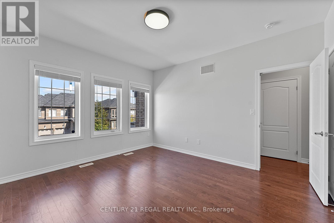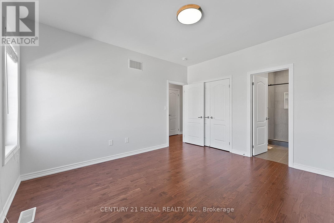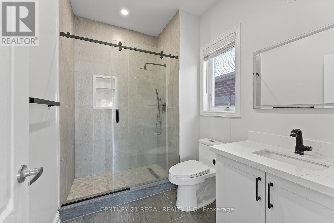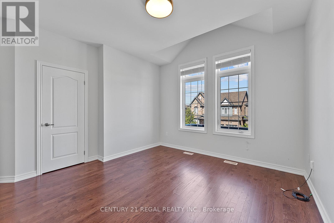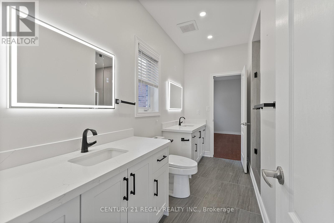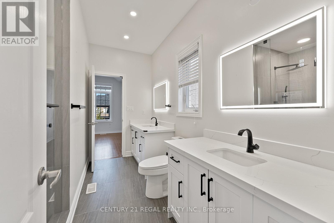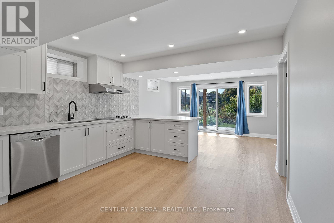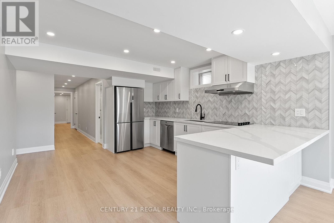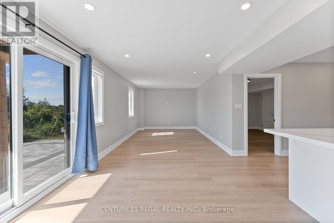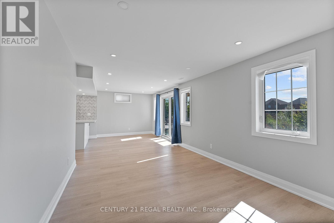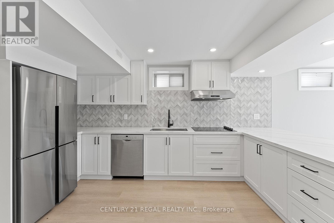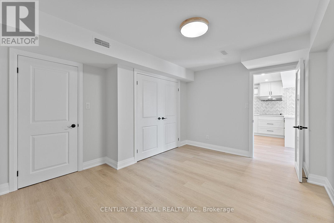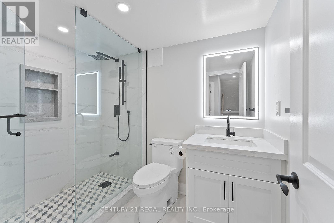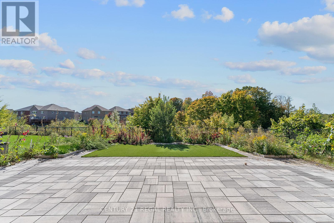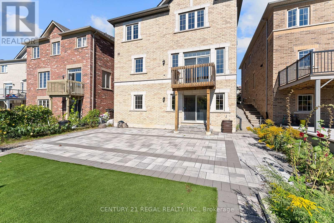145 Roy Harper Avenue Aurora, Ontario L4G 7C4
$4,500 Monthly
Welcome to this beautifully upgraded detached home in one of Auroras most desirable communities. Backing onto a scenic ravine with open, unobstructed views and featuring over 4000 Sq ft Living Space with a 4 Bedrooms and a full walkout basement with a self-contained 2-bedroom suite, this property offers the perfect blend of luxury, practicality, and income potential. Over $200K+ upgrade in the entire house. Smooth Ceiling through the whole house. Sleek custom kitchen with high-end cabinetry and stainless-steel appliances. Four fully renovated bathrooms featuring modern fixtures. Stylishly updated laundry room with custom storage. Upgraded designer Lighting fixtures on main level and remote-controlled, color-changing LEDs in every bedroom. Professionally landscaped front and back yards with interlock, artificial turf, and flexible garden space. Just Minutes From Hwy 404, Parks, Top-Rated Schools, Supermarkets, Shops, Restaurants and Effortless Transit Connections. This beautiful Home Combines Modern, Comfort, Convenience, And Luxury Living. (id:61852)
Property Details
| MLS® Number | N12441147 |
| Property Type | Single Family |
| Neigbourhood | St. John's Forest |
| Community Name | Rural Aurora |
| AmenitiesNearBy | Public Transit, Park, Schools |
| Features | Wooded Area, Ravine, Conservation/green Belt, Carpet Free |
| ParkingSpaceTotal | 4 |
| Structure | Porch, Patio(s) |
Building
| BathroomTotal | 5 |
| BedroomsAboveGround | 4 |
| BedroomsBelowGround | 2 |
| BedroomsTotal | 6 |
| Amenities | Fireplace(s) |
| Appliances | Dishwasher, Dryer, Hood Fan, Stove, Two Washers, Window Coverings, Refrigerator |
| BasementDevelopment | Finished |
| BasementFeatures | Apartment In Basement, Walk Out |
| BasementType | N/a (finished) |
| ConstructionStyleAttachment | Detached |
| CoolingType | Central Air Conditioning |
| ExteriorFinish | Brick |
| FireplacePresent | Yes |
| FireplaceTotal | 1 |
| FlooringType | Hardwood, Vinyl |
| FoundationType | Concrete |
| HalfBathTotal | 1 |
| HeatingFuel | Natural Gas |
| HeatingType | Forced Air |
| StoriesTotal | 2 |
| SizeInterior | 2500 - 3000 Sqft |
| Type | House |
| UtilityWater | Municipal Water |
Parking
| Garage |
Land
| Acreage | No |
| LandAmenities | Public Transit, Park, Schools |
| Sewer | Sanitary Sewer |
| SizeDepth | 36.09 M |
| SizeFrontage | 11.6 M |
| SizeIrregular | 11.6 X 36.1 M |
| SizeTotalText | 11.6 X 36.1 M|under 1/2 Acre |
Rooms
| Level | Type | Length | Width | Dimensions |
|---|---|---|---|---|
| Second Level | Sitting Room | 11 m | 9 m | 11 m x 9 m |
| Second Level | Primary Bedroom | 16.4 m | 12 m | 16.4 m x 12 m |
| Second Level | Bedroom 2 | 13.8 m | 12.8 m | 13.8 m x 12.8 m |
| Second Level | Bedroom 3 | 13.4 m | 11.8 m | 13.4 m x 11.8 m |
| Second Level | Bedroom 4 | 12.6 m | 11 m | 12.6 m x 11 m |
| Basement | Kitchen | 4.19 m | 3.27 m | 4.19 m x 3.27 m |
| Basement | Bedroom | 4.26 m | 3.27 m | 4.26 m x 3.27 m |
| Basement | Bedroom 2 | 3.65 m | 3 m | 3.65 m x 3 m |
| Basement | Living Room | 4.87 m | 2.97 m | 4.87 m x 2.97 m |
| Main Level | Living Room | 13.4 m | 11.8 m | 13.4 m x 11.8 m |
| Main Level | Family Room | 15.2 m | 15 m | 15.2 m x 15 m |
| Main Level | Kitchen | 28 m | 11 m | 28 m x 11 m |
| Main Level | Dining Room | 12 m | 12 m | 12 m x 12 m |
https://www.realtor.ca/real-estate/28943782/145-roy-harper-avenue-aurora-rural-aurora
Interested?
Contact us for more information
Phong Fong
Salesperson
4030 Sheppard Ave. E.
Toronto, Ontario M1S 1S6
