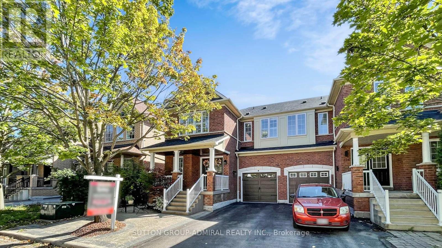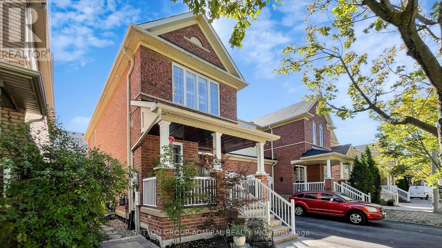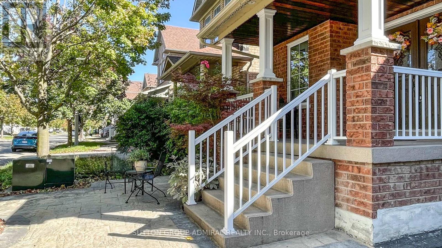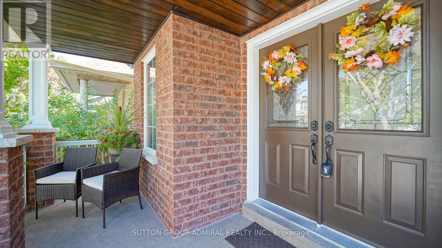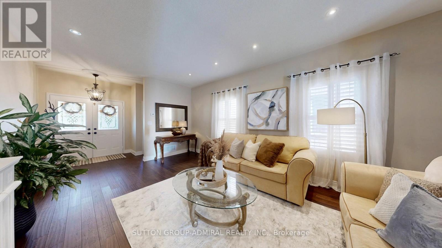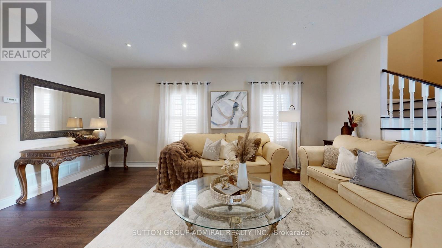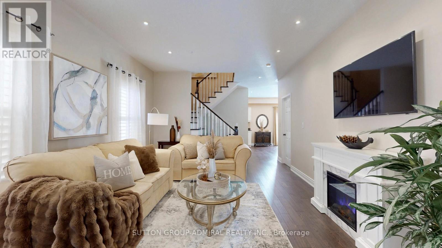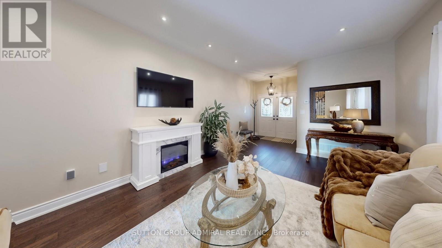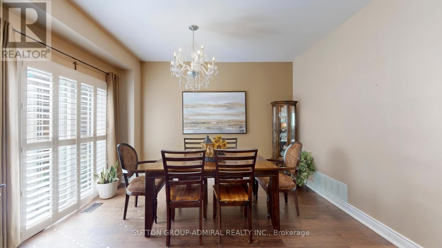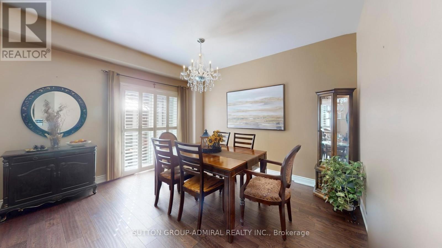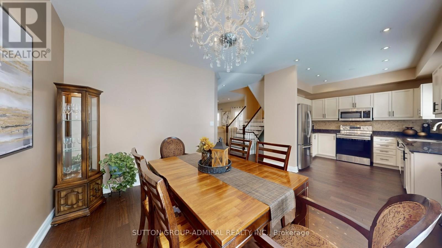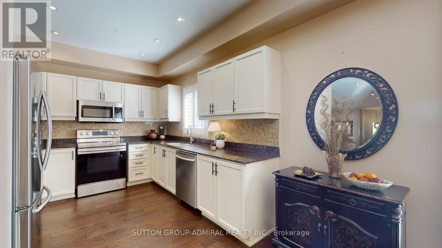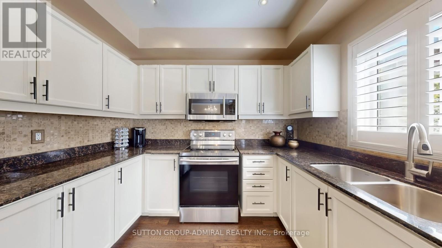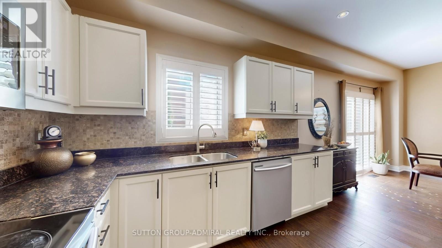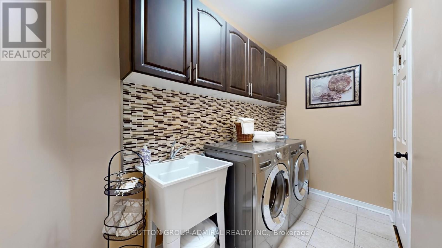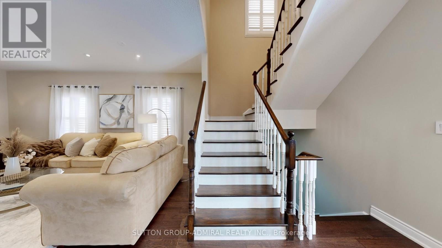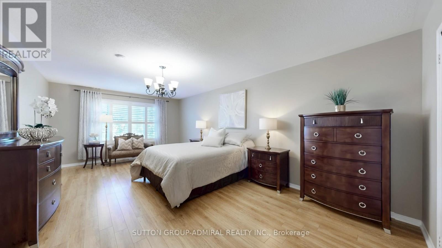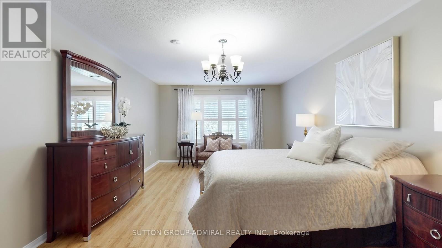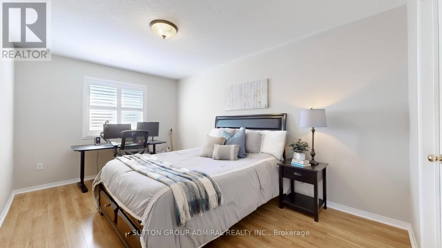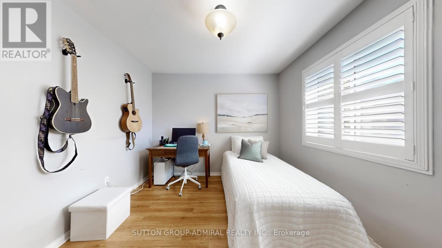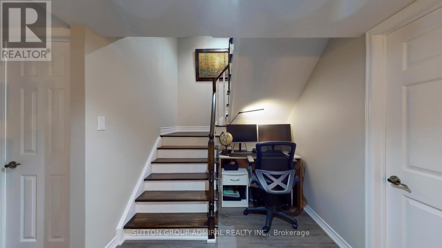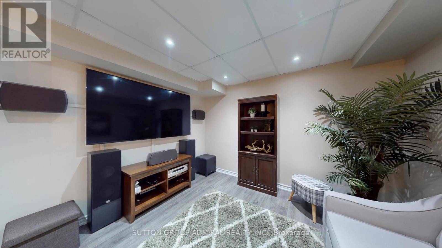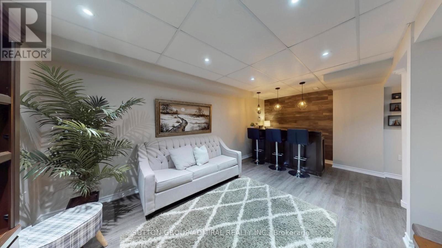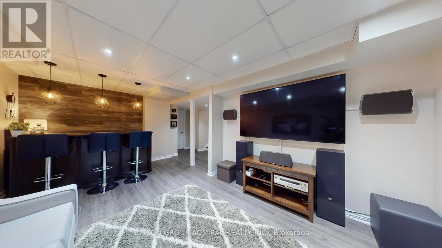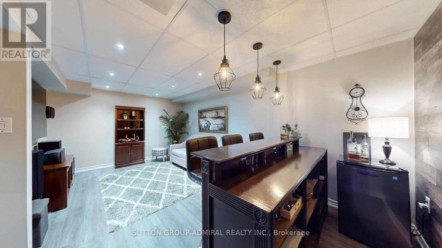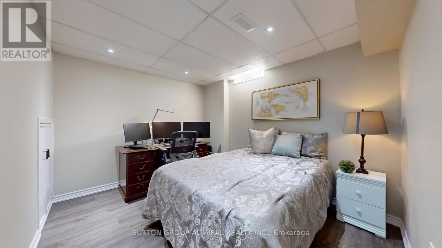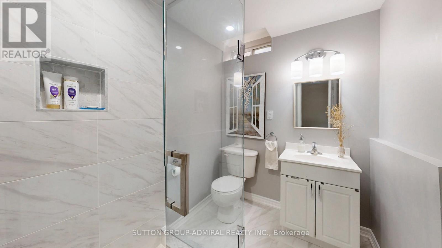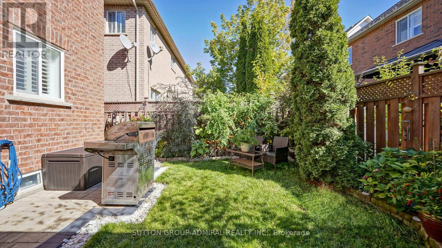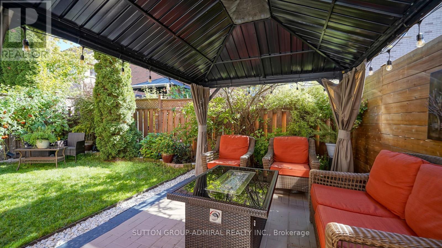222 Hollywood Hill Circle Vaughan, Ontario L4H 2P7
$1,188,800
This home is a "SHOW STOPPER"! Open Concept design, Airy, Bright and Sun filled Home. 9 ft ceilings *Space where you need it most *Entertainers kitchen and dining room combination flows seamlessly into the backyard oasis consisting of Gazebo and cozy private and comfy seating. Main large laundry room with access door into the large garage with epoxy flooring. 3 spacious bedrooms and the enormous primary bedroom offers a sitting area nook to cozy up and read a book or just relax and watch some tv. Finished basement with recreation room and dry bar, separate bedroom, separate gym, storage area and laminate floors. California Shutters thru main and second floor, granite countertops, pot lights and chandeliers, extended driveway 4 car parking and country style front veranda. Exterior potlights. Superior location on quiet crescent close to all amenities!!! (id:61852)
Property Details
| MLS® Number | N12441169 |
| Property Type | Single Family |
| Neigbourhood | Vellore |
| Community Name | Vellore Village |
| EquipmentType | Water Heater |
| ParkingSpaceTotal | 4 |
| RentalEquipmentType | Water Heater |
Building
| BathroomTotal | 4 |
| BedroomsAboveGround | 3 |
| BedroomsBelowGround | 1 |
| BedroomsTotal | 4 |
| Appliances | Central Vacuum, Dryer, Garage Door Opener, Washer, Refrigerator |
| BasementDevelopment | Finished |
| BasementType | N/a (finished) |
| ConstructionStyleAttachment | Semi-detached |
| CoolingType | Central Air Conditioning |
| ExteriorFinish | Brick |
| FlooringType | Hardwood, Concrete, Ceramic, Laminate |
| FoundationType | Unknown |
| HalfBathTotal | 1 |
| HeatingFuel | Natural Gas |
| HeatingType | Forced Air |
| StoriesTotal | 2 |
| SizeInterior | 1500 - 2000 Sqft |
| Type | House |
| UtilityWater | Municipal Water |
Parking
| Attached Garage | |
| Garage |
Land
| Acreage | No |
| Sewer | Sanitary Sewer |
| SizeDepth | 78 Ft ,8 In |
| SizeFrontage | 29 Ft |
| SizeIrregular | 29 X 78.7 Ft |
| SizeTotalText | 29 X 78.7 Ft |
Rooms
| Level | Type | Length | Width | Dimensions |
|---|---|---|---|---|
| Second Level | Primary Bedroom | 6.35 m | 3.73 m | 6.35 m x 3.73 m |
| Second Level | Bedroom 2 | 4.37 m | 2.92 m | 4.37 m x 2.92 m |
| Second Level | Bedroom 3 | 3.71 m | 2.97 m | 3.71 m x 2.97 m |
| Basement | Bedroom | 3.45 m | 2.77 m | 3.45 m x 2.77 m |
| Basement | Exercise Room | 3.48 m | 3.43 m | 3.48 m x 3.43 m |
| Basement | Other | 3.48 m | 3.01 m | 3.48 m x 3.01 m |
| Basement | Recreational, Games Room | 5.38 m | 3.28 m | 5.38 m x 3.28 m |
| Main Level | Foyer | Measurements not available | ||
| Main Level | Living Room | 7.37 m | 3.61 m | 7.37 m x 3.61 m |
| Main Level | Dining Room | 7.37 m | 3.61 m | 7.37 m x 3.61 m |
| Main Level | Kitchen | 3.33 m | 2.79 m | 3.33 m x 2.79 m |
| Main Level | Eating Area | 3.81 m | 3.48 m | 3.81 m x 3.48 m |
| Main Level | Laundry Room | 3.1 m | 1.5 m | 3.1 m x 1.5 m |
Interested?
Contact us for more information
Mario Volpentesta
Salesperson
1206 Centre Street
Thornhill, Ontario L4J 3M9
Mimma Volpentesta
Salesperson
1206 Centre Street
Thornhill, Ontario L4J 3M9
Peter Volpentesta
Salesperson
1206 Centre Street
Thornhill, Ontario L4J 3M9

