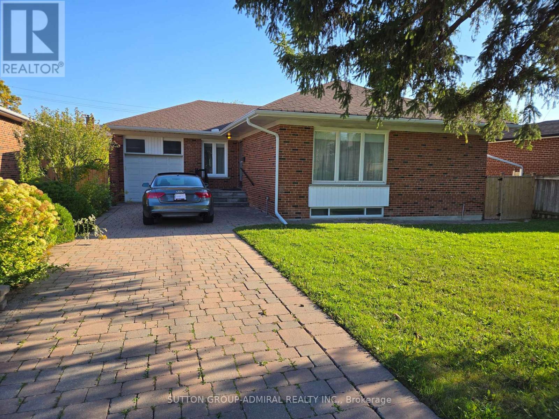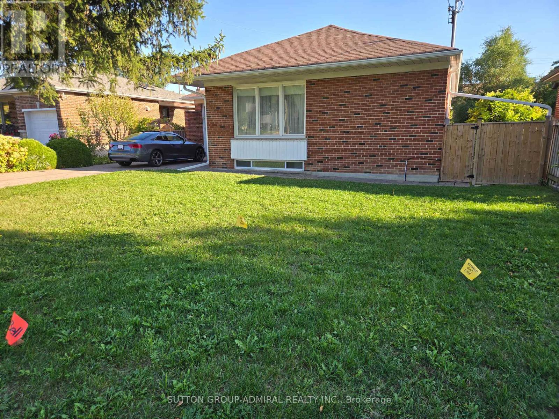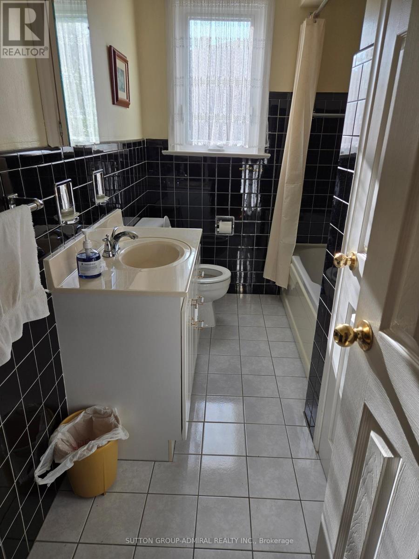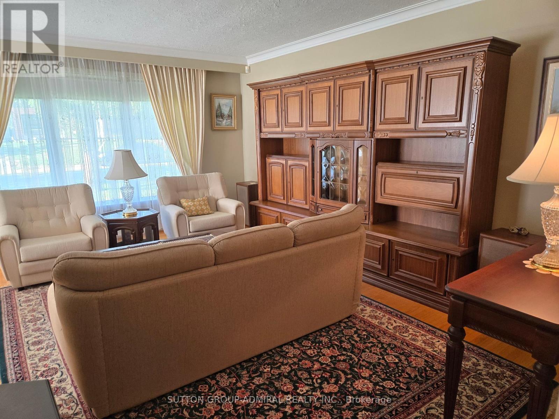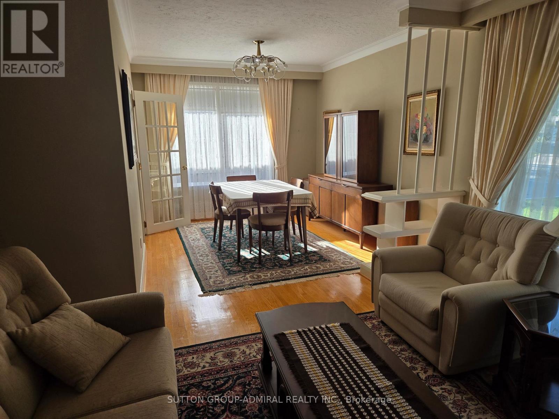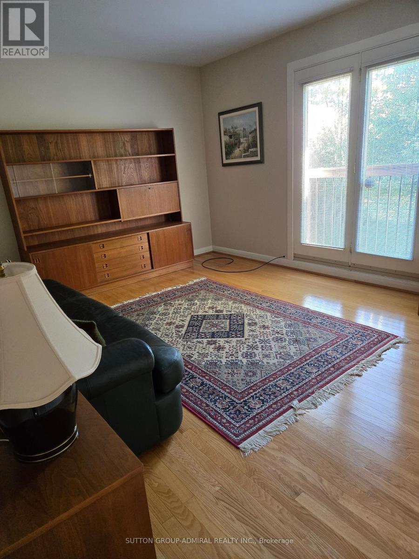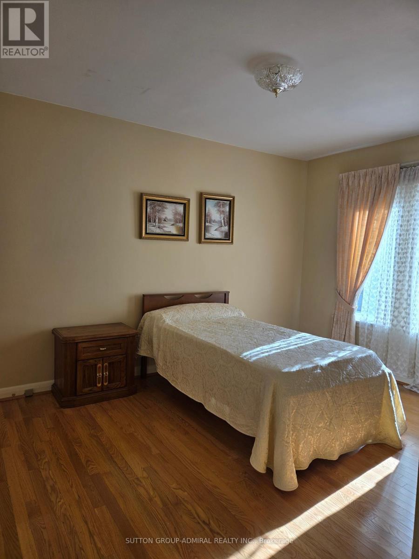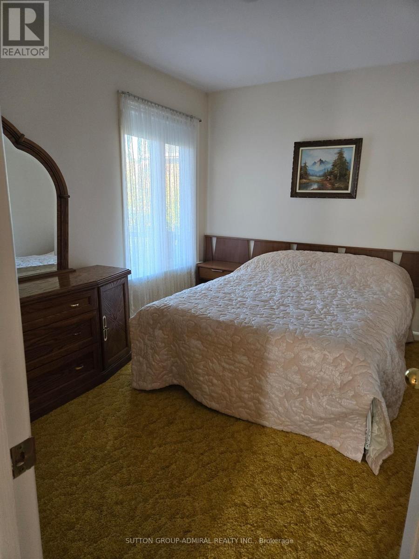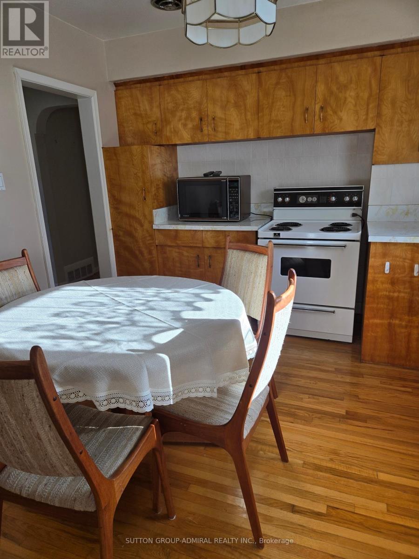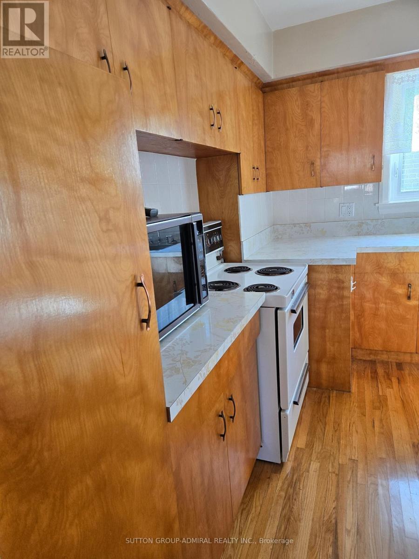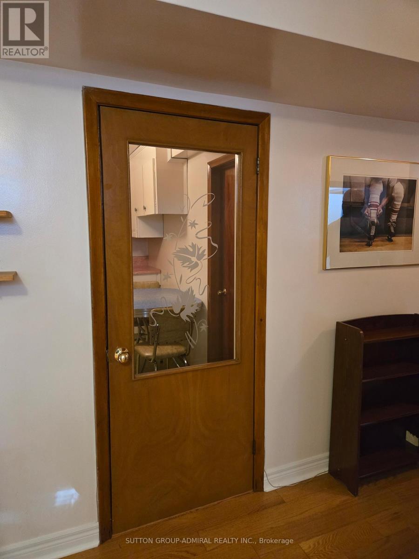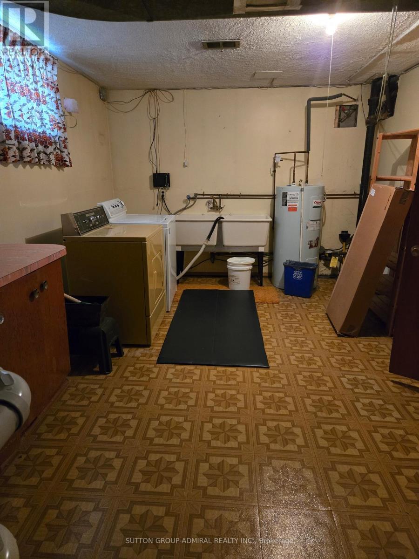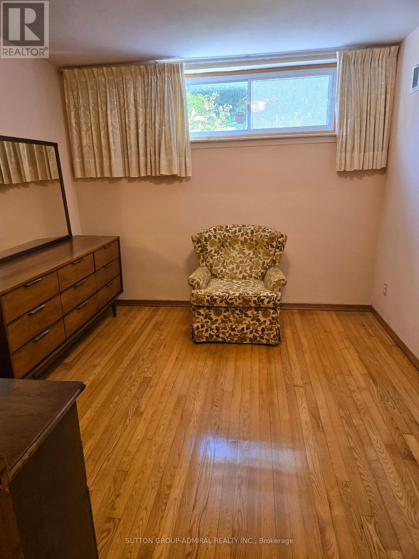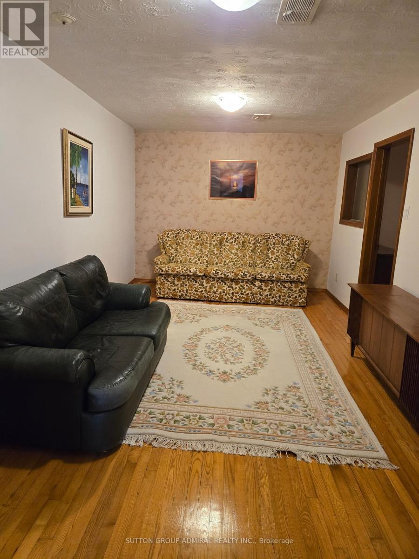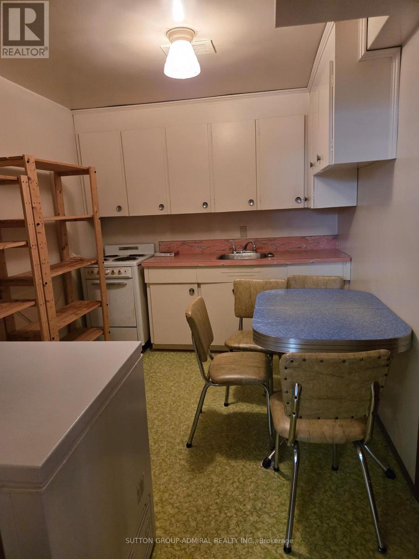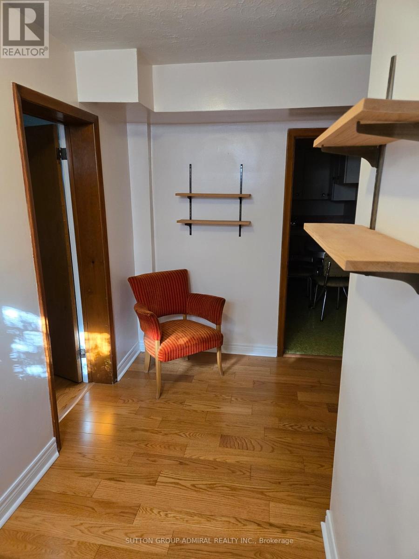261 Epsom Downs Drive Toronto, Ontario M3M 1T3
4 Bedroom
5 Bathroom
1100 - 1500 sqft
Bungalow
Central Air Conditioning
Forced Air
$1,058,000
Wonderful Downsview area, with many amenities, including local access to major transportation routes, public transport. Close to major new Humber River Hospital, parks, etc. Home is well maintained, with newer high eff. furnace. Lots of windows and light in all levels, with south facing rear yard.. Move in and enjoy while you consider any upgrades and personalization of your home (id:61852)
Property Details
| MLS® Number | W12440790 |
| Property Type | Single Family |
| Neigbourhood | Oakdale-Beverley Heights |
| Community Name | Downsview-Roding-CFB |
| EquipmentType | Water Heater |
| ParkingSpaceTotal | 4 |
| RentalEquipmentType | Water Heater |
Building
| BathroomTotal | 5 |
| BedroomsAboveGround | 3 |
| BedroomsBelowGround | 1 |
| BedroomsTotal | 4 |
| Appliances | Water Meter, Dishwasher, Stove, Window Coverings, Refrigerator |
| ArchitecturalStyle | Bungalow |
| BasementDevelopment | Finished |
| BasementFeatures | Separate Entrance |
| BasementType | N/a (finished) |
| ConstructionStyleAttachment | Detached |
| CoolingType | Central Air Conditioning |
| ExteriorFinish | Brick |
| FlooringType | Hardwood, Vinyl, Carpeted |
| FoundationType | Block |
| HeatingFuel | Natural Gas |
| HeatingType | Forced Air |
| StoriesTotal | 1 |
| SizeInterior | 1100 - 1500 Sqft |
| Type | House |
| UtilityWater | Municipal Water |
Parking
| Garage |
Land
| Acreage | No |
| Sewer | Sanitary Sewer |
| SizeDepth | 105 Ft ,1 In |
| SizeFrontage | 57 Ft |
| SizeIrregular | 57 X 105.1 Ft |
| SizeTotalText | 57 X 105.1 Ft |
Rooms
| Level | Type | Length | Width | Dimensions |
|---|---|---|---|---|
| Basement | Utility Room | 4.05 m | 3.33 m | 4.05 m x 3.33 m |
| Basement | Recreational, Games Room | 7.11 m | 3.75 m | 7.11 m x 3.75 m |
| Basement | Kitchen | 3.47 m | 2.38 m | 3.47 m x 2.38 m |
| Basement | Bedroom | 3.27 m | 2.97 m | 3.27 m x 2.97 m |
| Basement | Den | 5.59 m | 3.04 m | 5.59 m x 3.04 m |
| Main Level | Living Room | 5.1 m | 3.92 m | 5.1 m x 3.92 m |
| Main Level | Dining Room | 3.45 m | 3.04 m | 3.45 m x 3.04 m |
| Main Level | Kitchen | 3.62 m | 3.34 m | 3.62 m x 3.34 m |
| Main Level | Primary Bedroom | 4.53 m | 3.34 m | 4.53 m x 3.34 m |
| Main Level | Bedroom 2 | 3.55 m | 2.82 m | 3.55 m x 2.82 m |
| Main Level | Bedroom 3 | 3.98 m | 3.15 m | 3.98 m x 3.15 m |
Utilities
| Cable | Available |
| Electricity | Installed |
| Sewer | Installed |
Interested?
Contact us for more information
John Wessenger
Salesperson
Sutton Group-Admiral Realty Inc.
1206 Centre Street
Thornhill, Ontario L4J 3M9
1206 Centre Street
Thornhill, Ontario L4J 3M9
