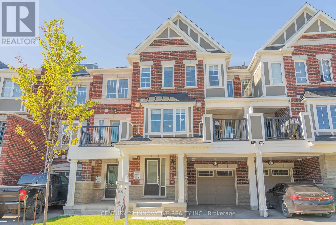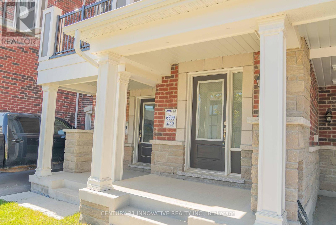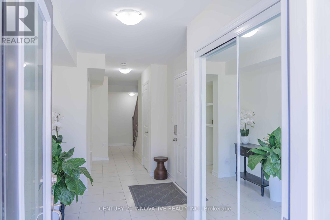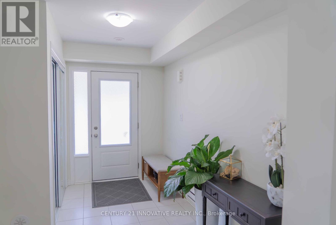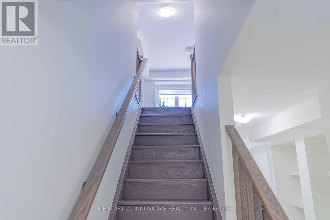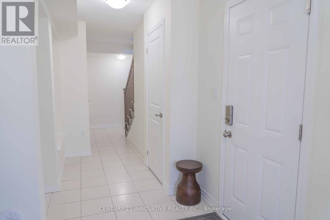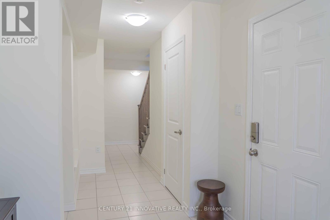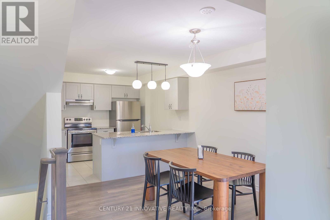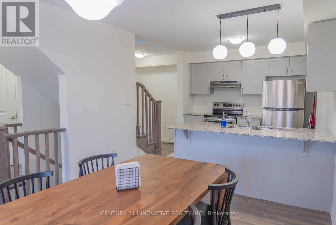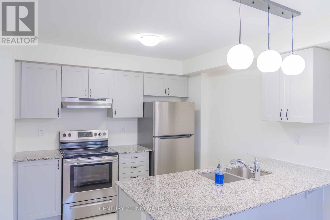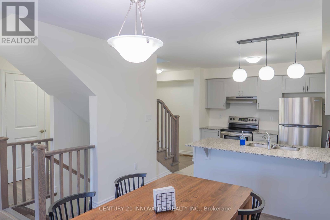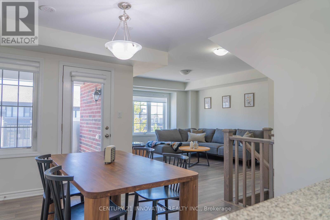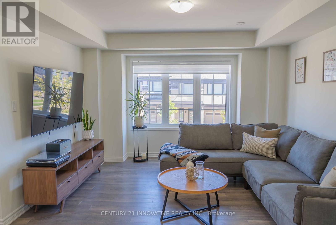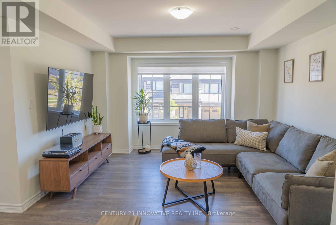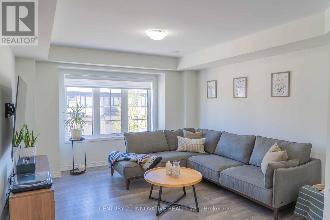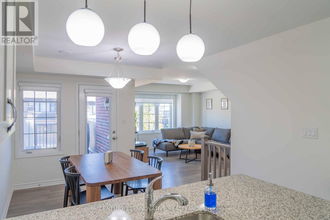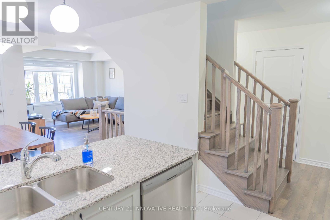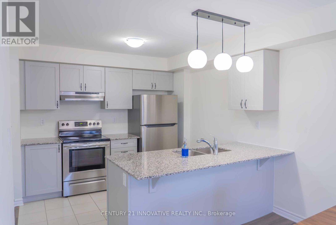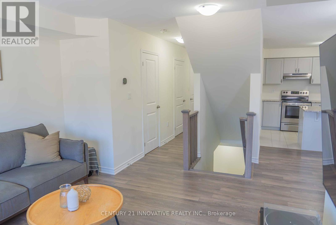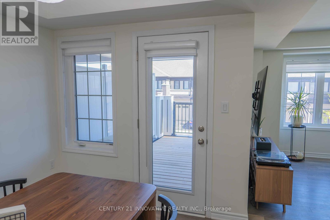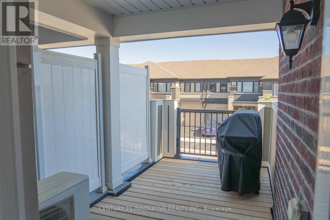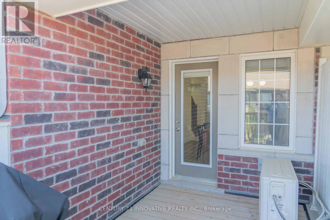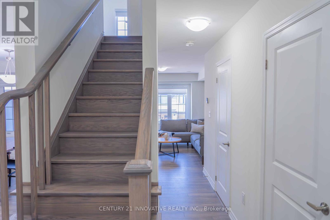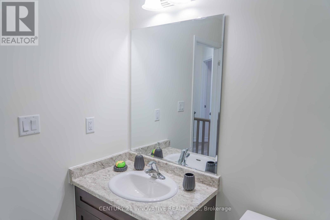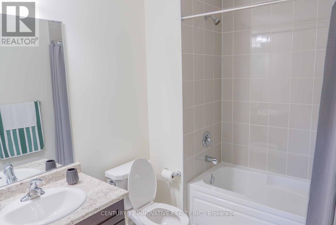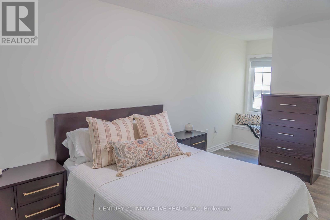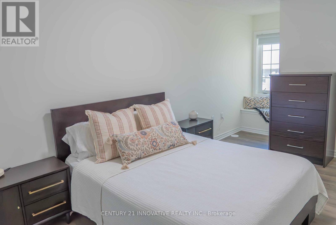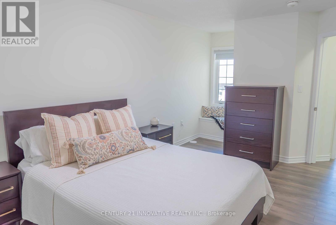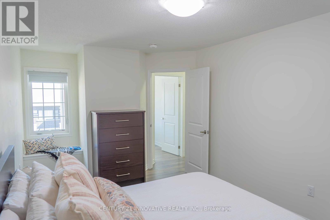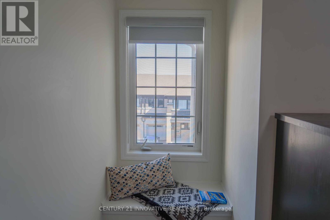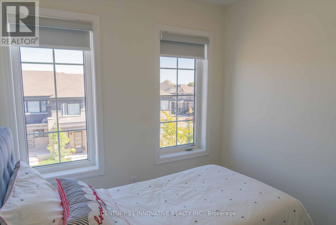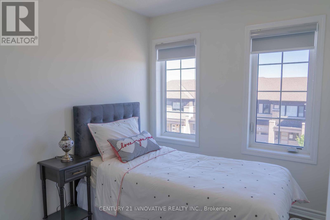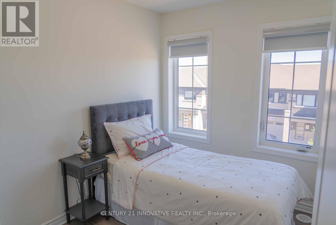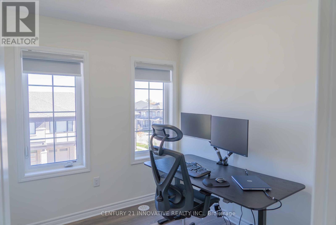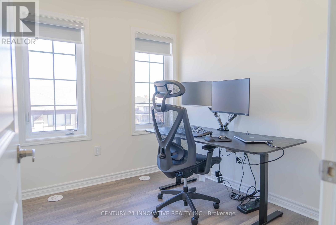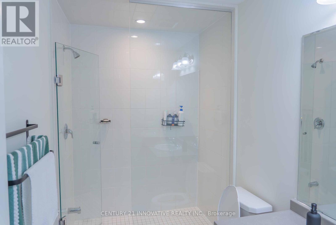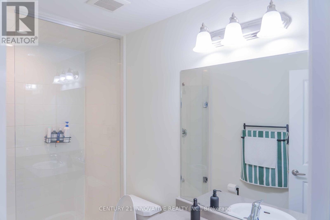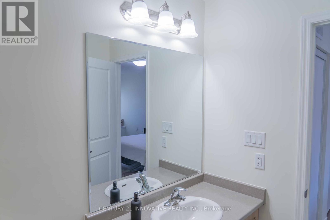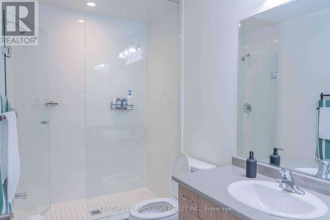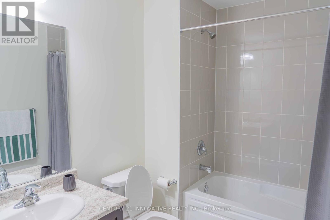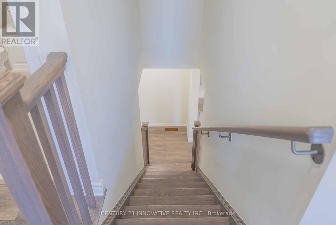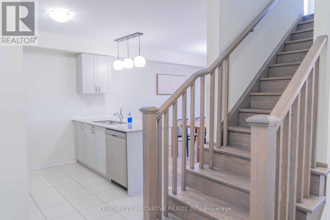3372 Swordbill Street Pickering, Ontario L1X 0N1
$769,000
This beautifully maintained 3-bedroom, 3-bathroom freehold townhome is nestled in the heart of the highly desirable Duffin Heights community. Offering a spacious and functional layout with approximately 1,450 sq. ft. of living space, this home is perfect for families, first-time buyers, or investors alike.The inviting open-concept main floor features a bright great room, a well-sized dining area, and a modern kitchen with ample cabinetry and counter space. Upstairs, youll find three generously sized bedrooms, including a primary suite with its own private ensuite. Additional highlights include: Attached garage with private driveway (2 parking spaces total) Stylish brick exterior with covered entry Central air conditioning & forced air heating Convenient mudroom and foyer Above grade finished space: 1,450 sq. ft. Located in a family-friendly neighborhood, youll enjoy close proximity to parks, top-rated schools, shops, restaurants, and easy access to Highway 401/407 and Pickering GO Station. This home is a fantastic opportunity to own in one of Pickerings fastest-growing communities! (id:61852)
Property Details
| MLS® Number | E12440872 |
| Property Type | Single Family |
| Community Name | Rural Pickering |
| EquipmentType | Water Heater, Water Heater - Tankless |
| Features | Carpet Free |
| ParkingSpaceTotal | 3 |
| RentalEquipmentType | Water Heater, Water Heater - Tankless |
Building
| BathroomTotal | 3 |
| BedroomsAboveGround | 3 |
| BedroomsTotal | 3 |
| Age | 0 To 5 Years |
| Appliances | Water Heater, Blinds, Dishwasher, Dryer, Garage Door Opener, Stove, Washer, Refrigerator |
| BasementType | None |
| ConstructionStyleAttachment | Attached |
| CoolingType | Central Air Conditioning |
| ExteriorFinish | Brick |
| FoundationType | Concrete |
| HalfBathTotal | 1 |
| HeatingFuel | Natural Gas |
| HeatingType | Forced Air |
| StoriesTotal | 3 |
| SizeInterior | 1100 - 1500 Sqft |
| Type | Row / Townhouse |
| UtilityWater | Municipal Water |
Parking
| Attached Garage | |
| Garage |
Land
| Acreage | No |
| Sewer | Sanitary Sewer |
| SizeDepth | 44 Ft ,7 In |
| SizeFrontage | 21 Ft |
| SizeIrregular | 21 X 44.6 Ft |
| SizeTotalText | 21 X 44.6 Ft |
Rooms
| Level | Type | Length | Width | Dimensions |
|---|---|---|---|---|
| Second Level | Great Room | 3.71 m | 4.47 m | 3.71 m x 4.47 m |
| Second Level | Dining Room | 3.05 m | 3.53 m | 3.05 m x 3.53 m |
| Second Level | Kitchen | 3.05 m | 3.05 m | 3.05 m x 3.05 m |
| Third Level | Primary Bedroom | 3.05 m | 4.67 m | 3.05 m x 4.67 m |
| Third Level | Bedroom 2 | 2.44 m | 2.74 m | 2.44 m x 2.74 m |
| Third Level | Bedroom 3 | 2.44 m | 2.74 m | 2.44 m x 2.74 m |
| Main Level | Mud Room | 2.13 m | 1.83 m | 2.13 m x 1.83 m |
| Main Level | Foyer | 1.93 m | 2.95 m | 1.93 m x 2.95 m |
https://www.realtor.ca/real-estate/28943286/3372-swordbill-street-pickering-rural-pickering
Interested?
Contact us for more information
Uzair Chawala
Salesperson
2855 Markham Rd #300
Toronto, Ontario M1X 0C3
Sabbir Chawala
Broker of Record
2855 Markham Rd #300
Toronto, Ontario M1X 0C3
