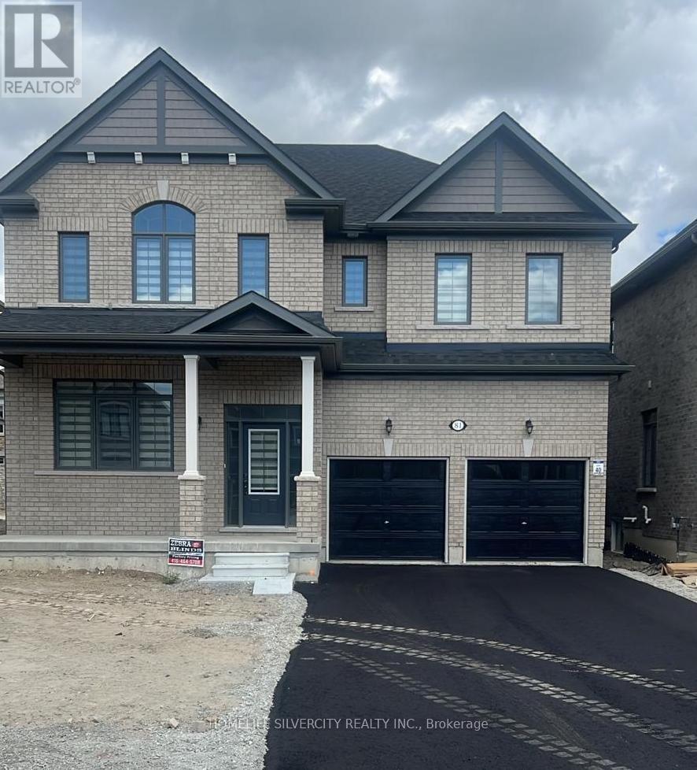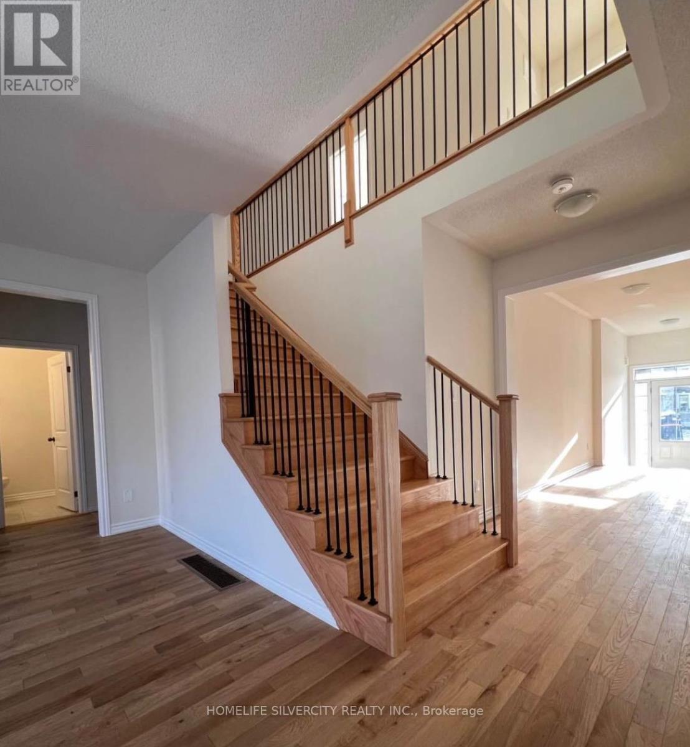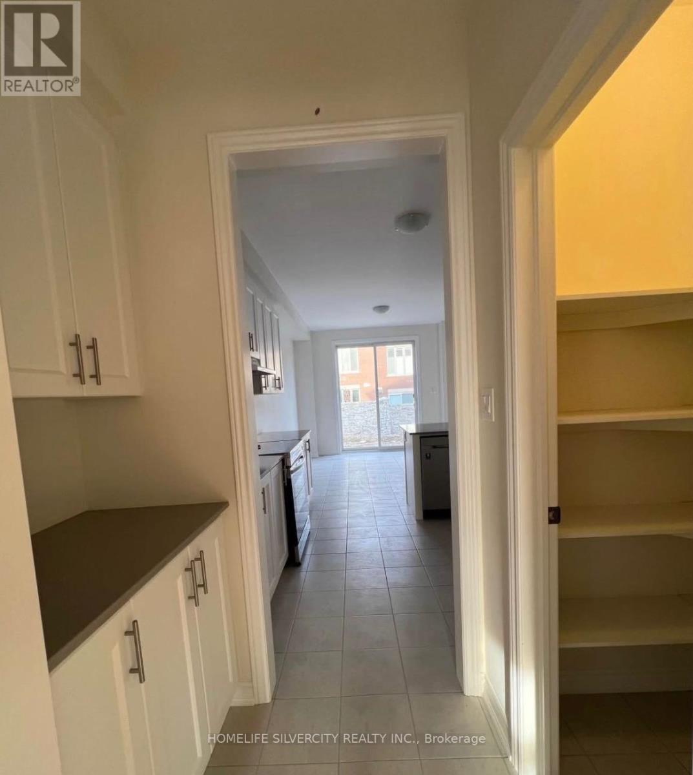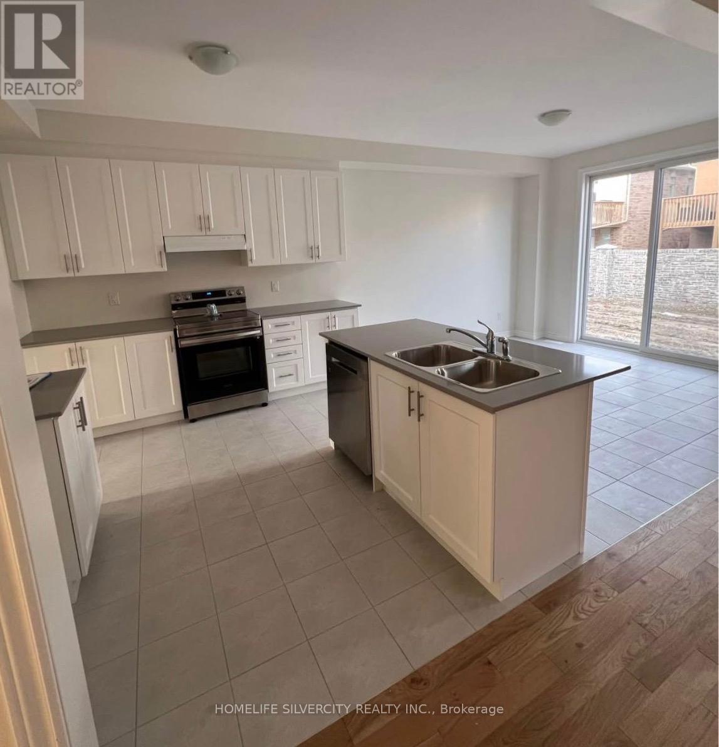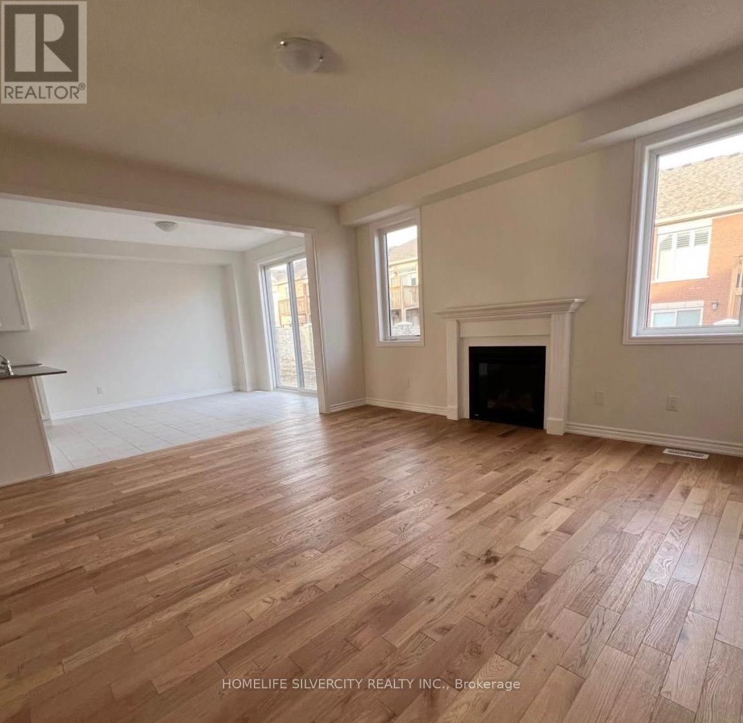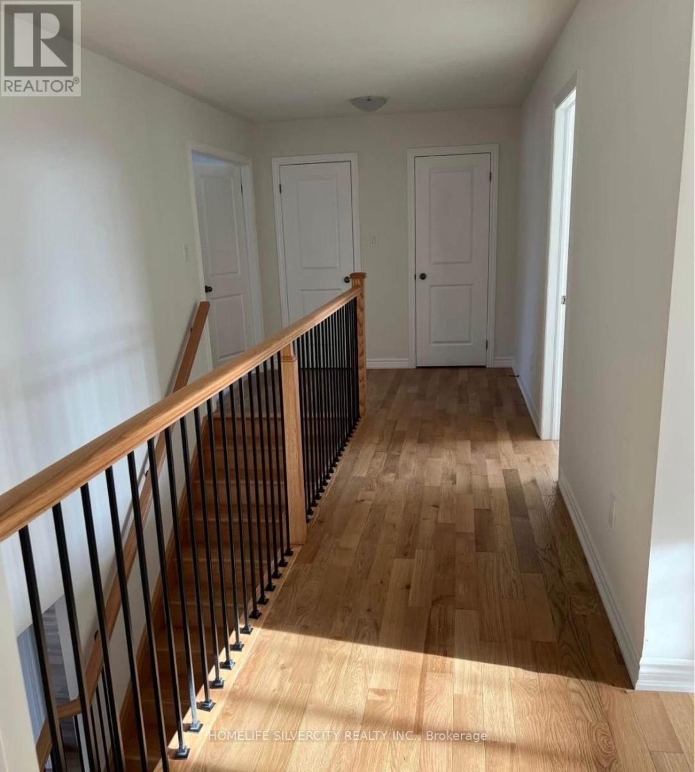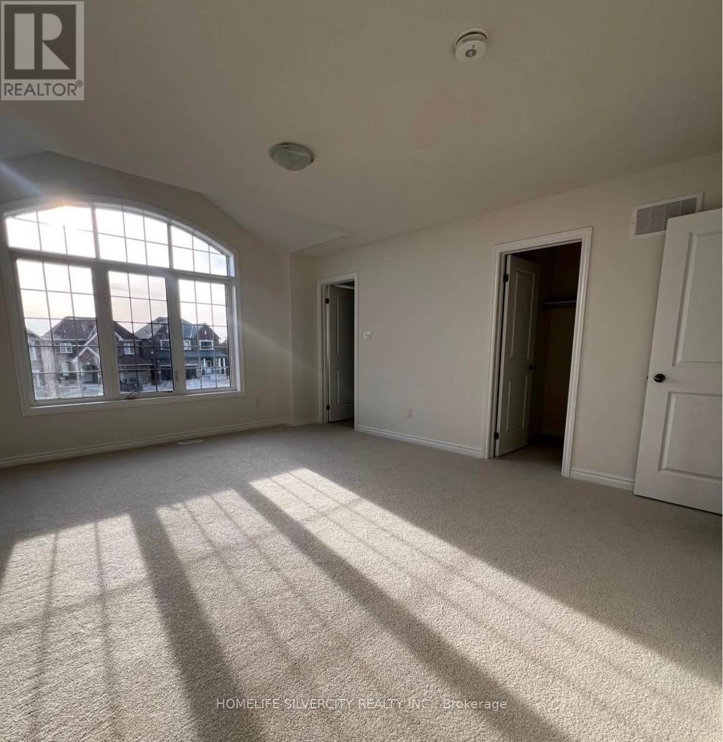81 Lawrence D. Pridham Avenue New Tecumseth, Ontario L6P 3L8
$3,400 Monthly
Experience unparalleled luxury in this brand-new, never-lived-in executive residence boasting 3,210 sq. ft. of sophisticated living space. Designed with elegance and comfort in mind, this detached home features 4 spacious bedrooms, 4 lavish bathrooms, and parking for 8 vehicles-a rare offering of both style and functionality.A grand double-door entryway introduces you to a bright, open-concept design highlighted by 9 ft ceilings, expansive windows, and upgraded hardwood flooring throughout the main level. The chef-inspired kitchen is a showpiece, showcasing premium finishes, a statement island, and a sunlit breakfast area with seamless walk-out to the backyard-perfect for entertaining or enjoying tranquil mornings.The striking hardwood staircase leads to the upper level, where the primary suite is a true retreat featuring a spa-like 4-piece ensuite with a glass-enclosed shower, double vanity, and a spacious walk-in closet. Three additional bedrooms provide versatility and comfort, ideal for family or guests. A double-car garage ensures convenience and security.Perfectly positioned in a prestigious, family-friendly community in Alliston, this residence offers proximity to top-rated schools, scenic parks, and all major amenities. Everyday essentials-Walmart, Canadian Tire, FreshCo, Zehrs, and Tim Hortons-are just minutes away, with the Honda Plant nearby and quick access to Hwy 400, placing the GTA within a comfortable 40- minute drive.This is a rare leasing opportunity to enjoy the prestige of a luxury, never-before-occupied home in one of Alliston's most desirable neighbourhoods. (id:61852)
Property Details
| MLS® Number | N12440877 |
| Property Type | Single Family |
| Community Name | Rural New Tecumseth |
| ParkingSpaceTotal | 8 |
| Structure | Porch |
Building
| BathroomTotal | 4 |
| BedroomsAboveGround | 4 |
| BedroomsBelowGround | 1 |
| BedroomsTotal | 5 |
| Appliances | Water Heater |
| BasementDevelopment | Unfinished |
| BasementType | N/a (unfinished) |
| ConstructionStyleAttachment | Detached |
| CoolingType | Central Air Conditioning |
| ExteriorFinish | Brick, Brick Facing |
| FireProtection | Alarm System, Smoke Detectors |
| FireplacePresent | Yes |
| FlooringType | Hardwood |
| FoundationType | Block, Concrete |
| HalfBathTotal | 1 |
| HeatingFuel | Natural Gas |
| HeatingType | Forced Air |
| StoriesTotal | 2 |
| SizeInterior | 3000 - 3500 Sqft |
| Type | House |
| UtilityWater | Municipal Water |
Parking
| Attached Garage | |
| Garage |
Land
| Acreage | No |
| Sewer | Sanitary Sewer |
Rooms
| Level | Type | Length | Width | Dimensions |
|---|---|---|---|---|
| Second Level | Primary Bedroom | 5.51 m | 5.11 m | 5.51 m x 5.11 m |
| Second Level | Bedroom 2 | 4.19 m | 5.05 m | 4.19 m x 5.05 m |
| Second Level | Bedroom 3 | 3.99 m | 3.76 m | 3.99 m x 3.76 m |
| Second Level | Bedroom 4 | 3.99 m | 4.19 m | 3.99 m x 4.19 m |
| Basement | Recreational, Games Room | 12.88 m | 5.79 m | 12.88 m x 5.79 m |
| Main Level | Living Room | 3.43 m | 6.27 m | 3.43 m x 6.27 m |
| Main Level | Kitchen | 3.56 m | 4.45 m | 3.56 m x 4.45 m |
| Main Level | Eating Area | 3.56 m | 4.45 m | 3.56 m x 4.45 m |
| Main Level | Family Room | 5.28 m | 4.8 m | 5.28 m x 4.8 m |
| Main Level | Den | 3.05 m | 3.05 m | 3.05 m x 3.05 m |
| Main Level | Mud Room | 1.88 m | 1.83 m | 1.88 m x 1.83 m |
Interested?
Contact us for more information
Satinder Mangat
Salesperson
11775 Bramalea Rd #201
Brampton, Ontario L6R 3Z4
