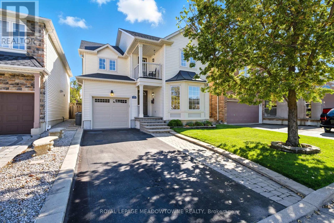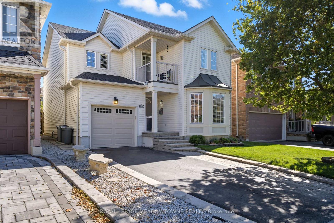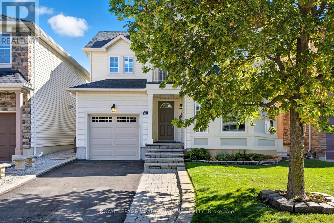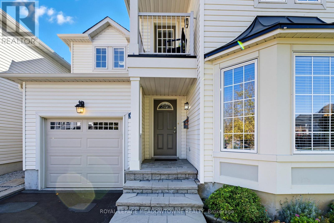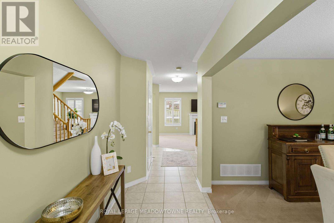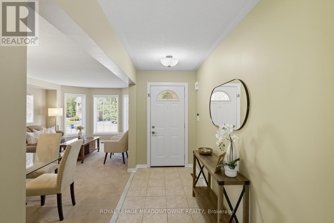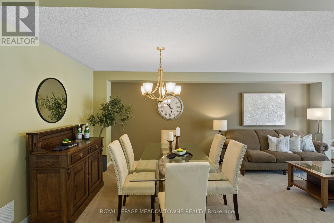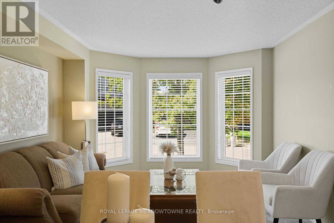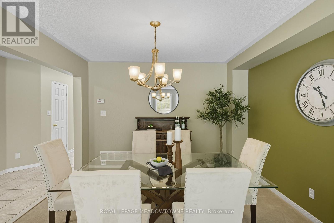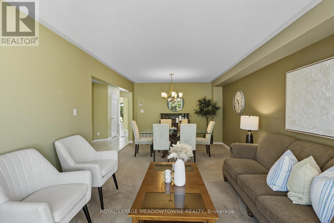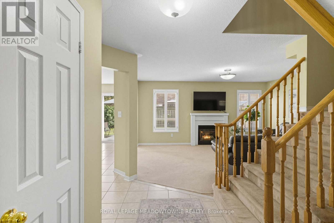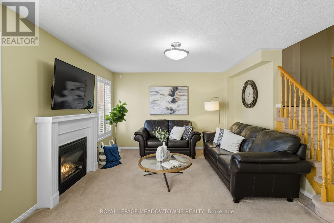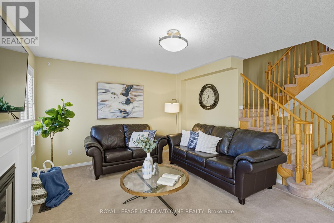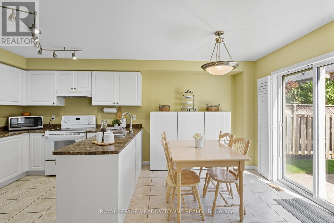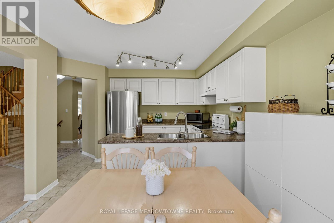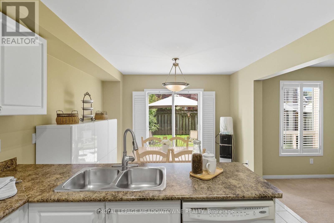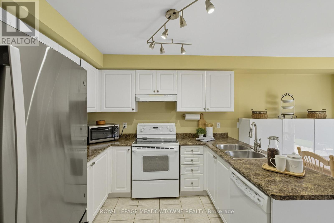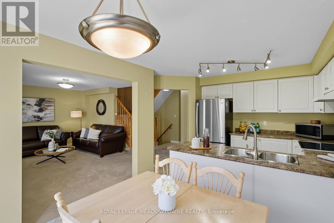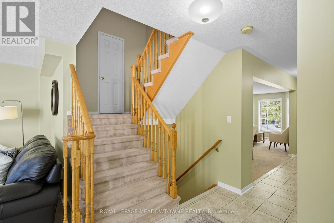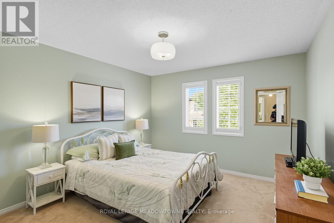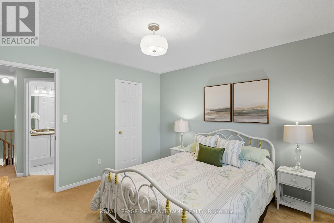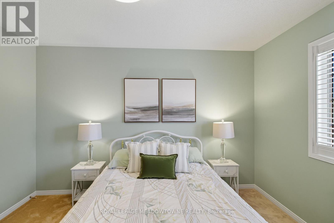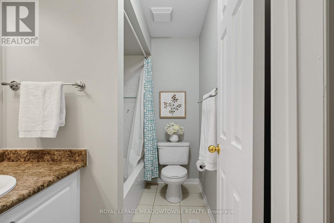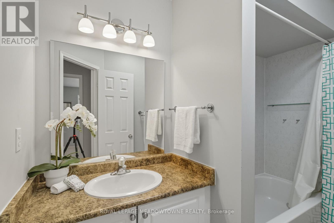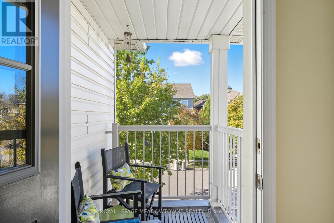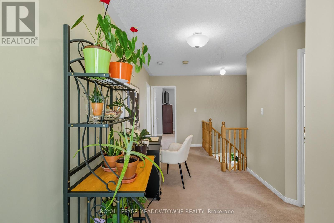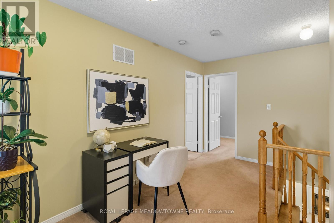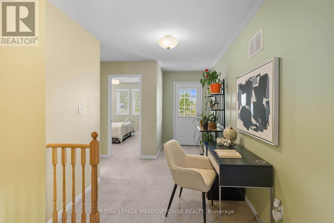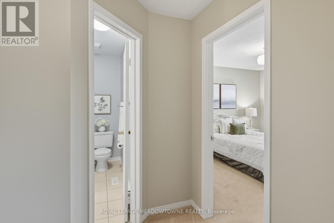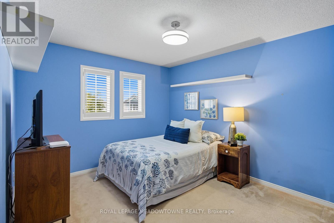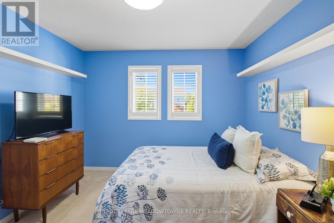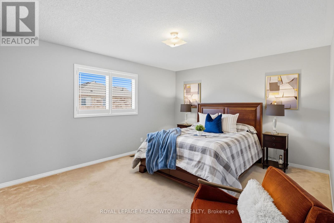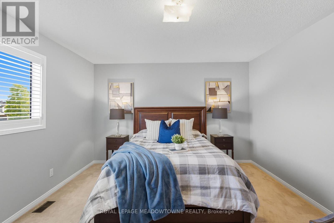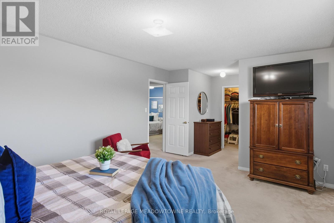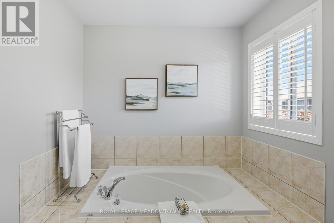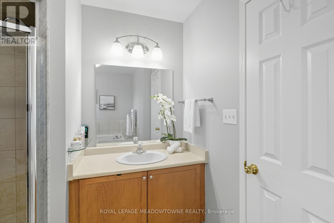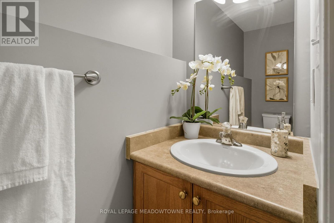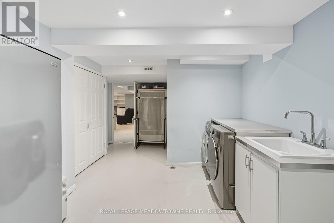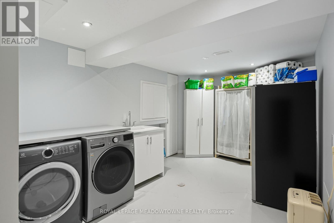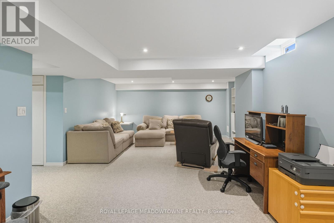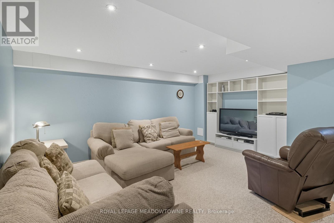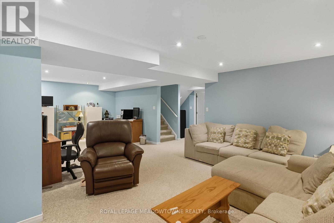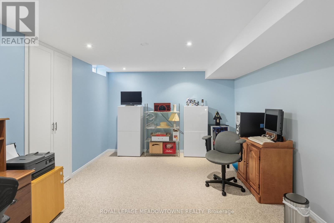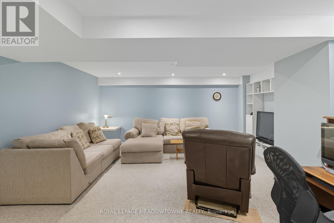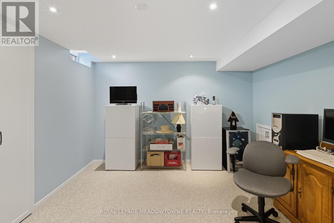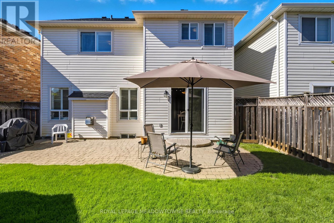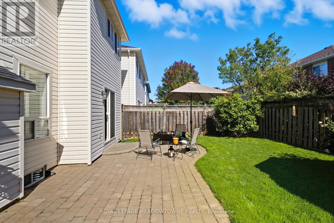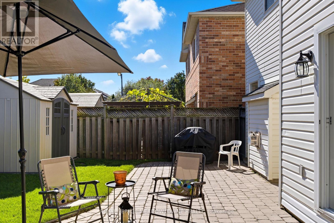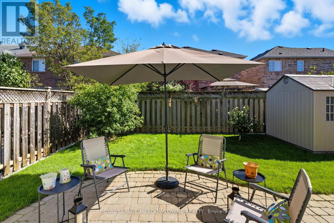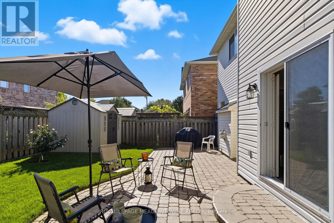1220 Turner Drive Milton, Ontario L9T 5R6
$899,999
Welcome to this inviting 3-bedroom, two-storey family home, tucked away on a quiet street in Milton's coveted Dempsey neighbourhood. Offering nearly 2,500 sq. ft. finished living space. This well-designed home combines timeless charm with modern comfort. Upon entry, you're greeted by a large family room and dining room-perfect for hosting gatherings or enjoying cozy evenings together. Toward the back of the home, the bright living room with a gas fireplace and the spacious eat-in kitchen create a warm, connected hub for everyday living. A walkout leads to the generous backyard, ideal for barbecues, play, or designing the outdoor oasis you've always imagined. Low-maintenance perennial gardens add colour and beauty throughout the seasons. Upstairs, you'll find three generously sized bedrooms, including a serene primary retreat. A highlight of the upper level is a peaceful private balcony-an inviting spot for morning coffee, people watching, or unwinding with a good book. The finished basement offers versatile space that adapts to your lifestyle, whether you need a home office, kids' playroom, or media lounge. With parking for three vehicles and a location just steps from top-rated schools, parks, transit, trails, the library, and everyday essentials, this move-in ready home offers the perfect balance of comfort an convenience. Don't miss this opportunity to make your family's next chapter in one of Milton's most desirable communities. Book your showing today! (id:61852)
Property Details
| MLS® Number | W12440651 |
| Property Type | Single Family |
| Community Name | 1029 - DE Dempsey |
| AmenitiesNearBy | Park, Public Transit, Schools |
| CommunityFeatures | School Bus |
| EquipmentType | Water Heater |
| Features | Flat Site, Dry |
| ParkingSpaceTotal | 3 |
| RentalEquipmentType | Water Heater |
| Structure | Patio(s), Porch, Shed |
Building
| BathroomTotal | 3 |
| BedroomsAboveGround | 3 |
| BedroomsTotal | 3 |
| Age | 16 To 30 Years |
| Amenities | Fireplace(s) |
| Appliances | Garage Door Opener Remote(s), Dishwasher, Dryer, Oven, Hood Fan, Washer, Refrigerator |
| BasementDevelopment | Finished |
| BasementType | N/a (finished) |
| ConstructionStatus | Insulation Upgraded |
| ConstructionStyleAttachment | Detached |
| CoolingType | Central Air Conditioning |
| ExteriorFinish | Vinyl Siding |
| FireplacePresent | Yes |
| FlooringType | Carpeted, Concrete, Tile |
| FoundationType | Concrete |
| HalfBathTotal | 1 |
| HeatingFuel | Natural Gas |
| HeatingType | Forced Air |
| StoriesTotal | 2 |
| SizeInterior | 1500 - 2000 Sqft |
| Type | House |
| UtilityWater | Municipal Water |
Parking
| Garage |
Land
| Acreage | No |
| FenceType | Fully Fenced |
| LandAmenities | Park, Public Transit, Schools |
| LandscapeFeatures | Landscaped |
| Sewer | Sanitary Sewer |
| SizeDepth | 85 Ft ,4 In |
| SizeFrontage | 36 Ft |
| SizeIrregular | 36 X 85.4 Ft |
| SizeTotalText | 36 X 85.4 Ft|under 1/2 Acre |
Rooms
| Level | Type | Length | Width | Dimensions |
|---|---|---|---|---|
| Second Level | Primary Bedroom | 6.76 m | 3.81 m | 6.76 m x 3.81 m |
| Second Level | Bedroom 2 | 4.14 m | 3.22 m | 4.14 m x 3.22 m |
| Second Level | Bedroom 3 | 3.71 m | 3.54 m | 3.71 m x 3.54 m |
| Second Level | Sitting Room | 5.9 m | 2.3 m | 5.9 m x 2.3 m |
| Basement | Laundry Room | 4.76 m | 2.93 m | 4.76 m x 2.93 m |
| Basement | Great Room | 8.21 m | 3.58 m | 8.21 m x 3.58 m |
| Main Level | Living Room | 3.65 m | 3.54 m | 3.65 m x 3.54 m |
| Main Level | Dining Room | 3.31 m | 3.54 m | 3.31 m x 3.54 m |
| Main Level | Family Room | 5.01 m | 3.76 m | 5.01 m x 3.76 m |
| Main Level | Kitchen | 2.85 m | 3.33 m | 2.85 m x 3.33 m |
| Main Level | Eating Area | 2.51 m | 3.33 m | 2.51 m x 3.33 m |
https://www.realtor.ca/real-estate/28942519/1220-turner-drive-milton-de-dempsey-1029-de-dempsey
Interested?
Contact us for more information
Jason Kyle Power
Salesperson
475 Main Street East
Milton, Ontario L9T 1R1
