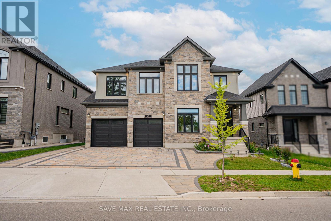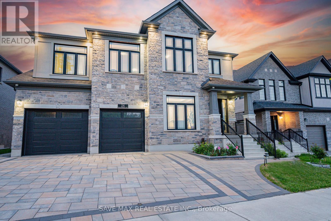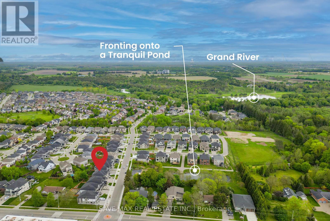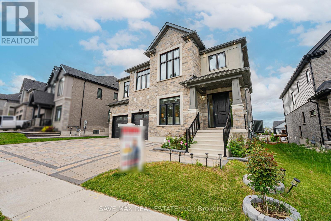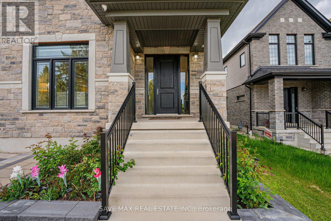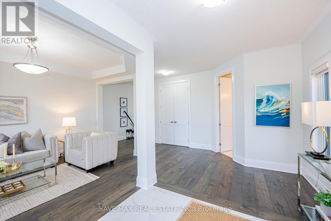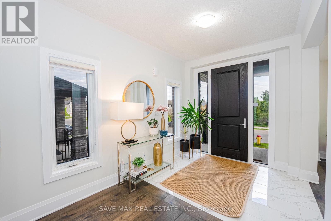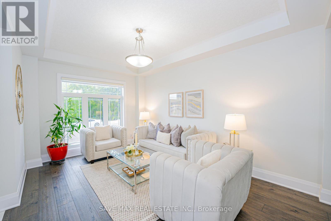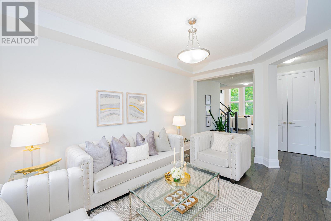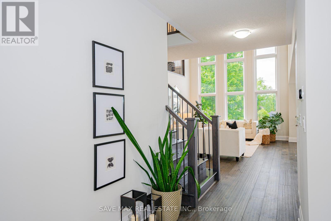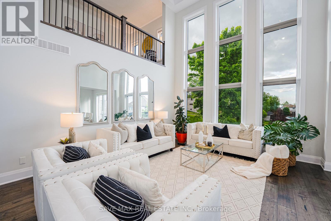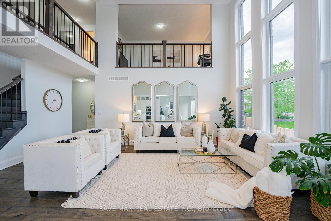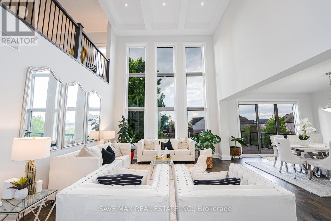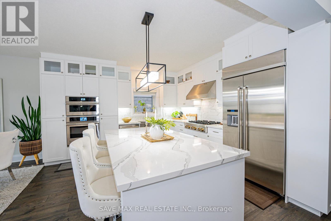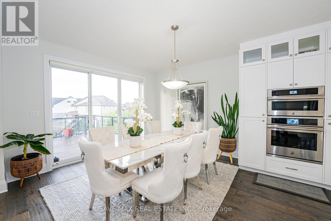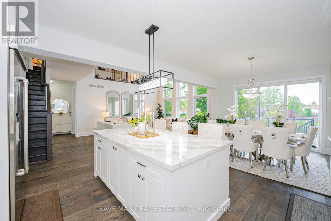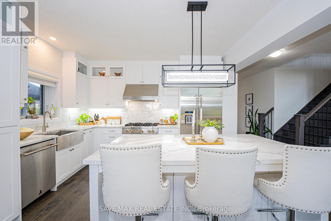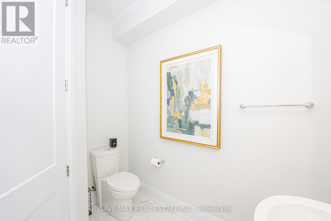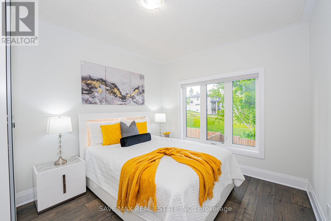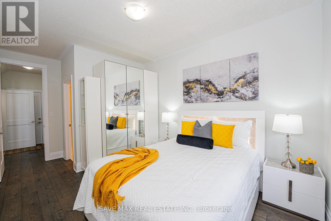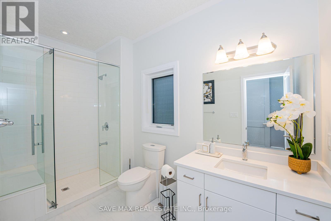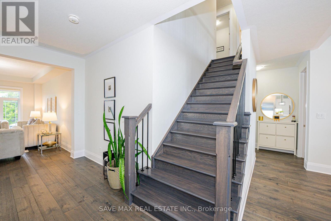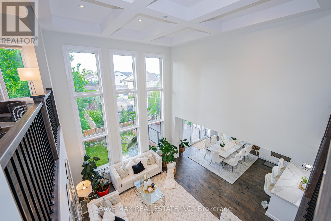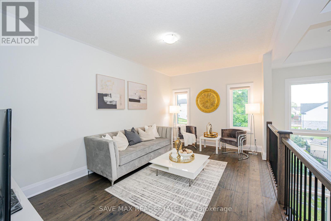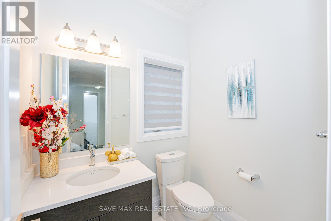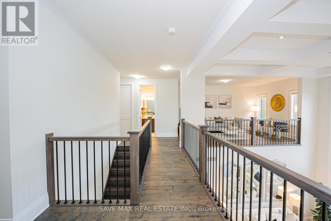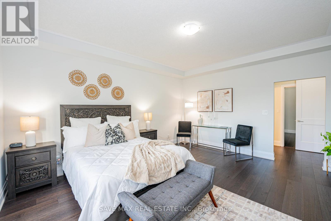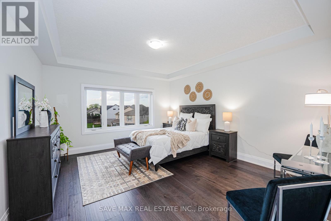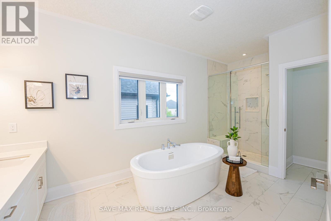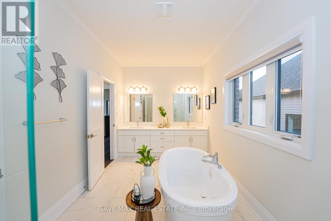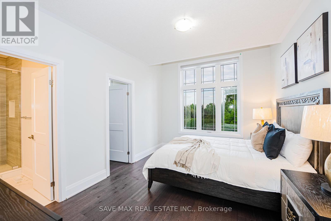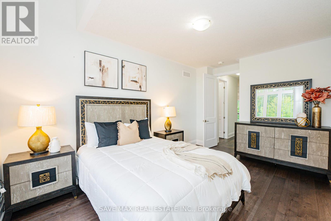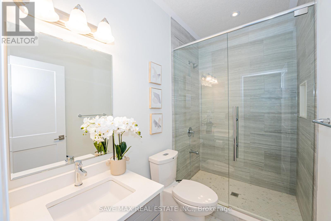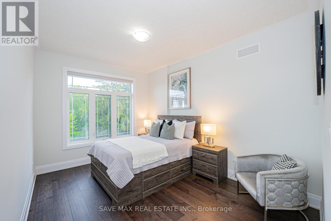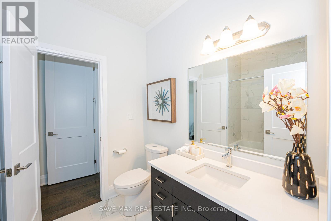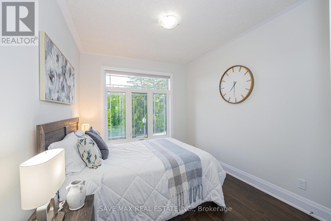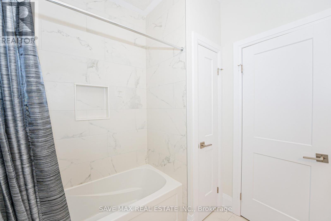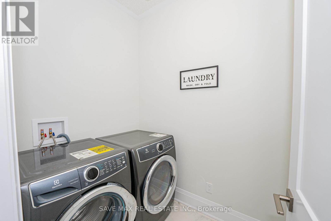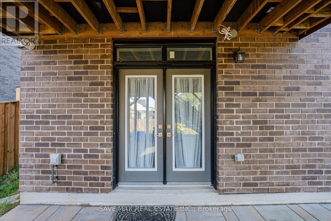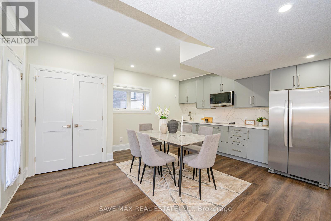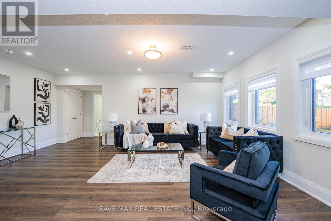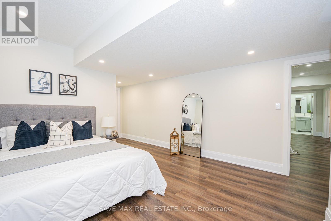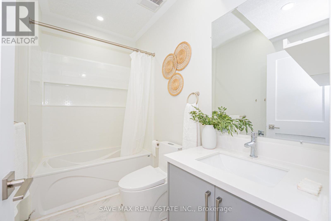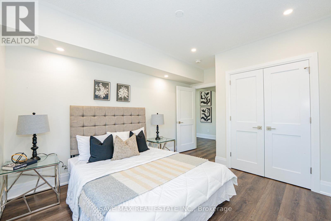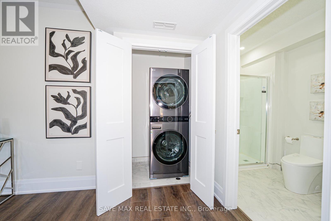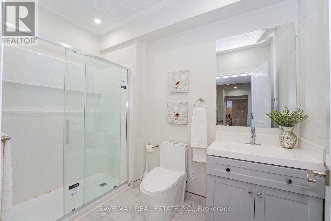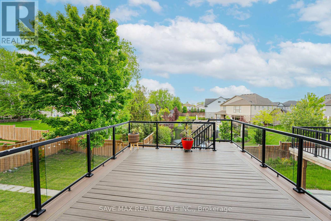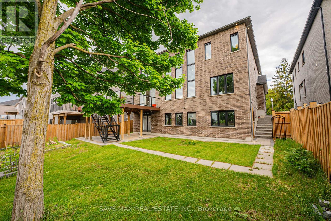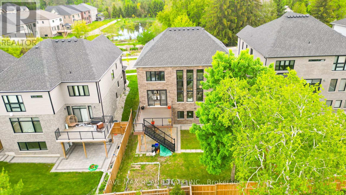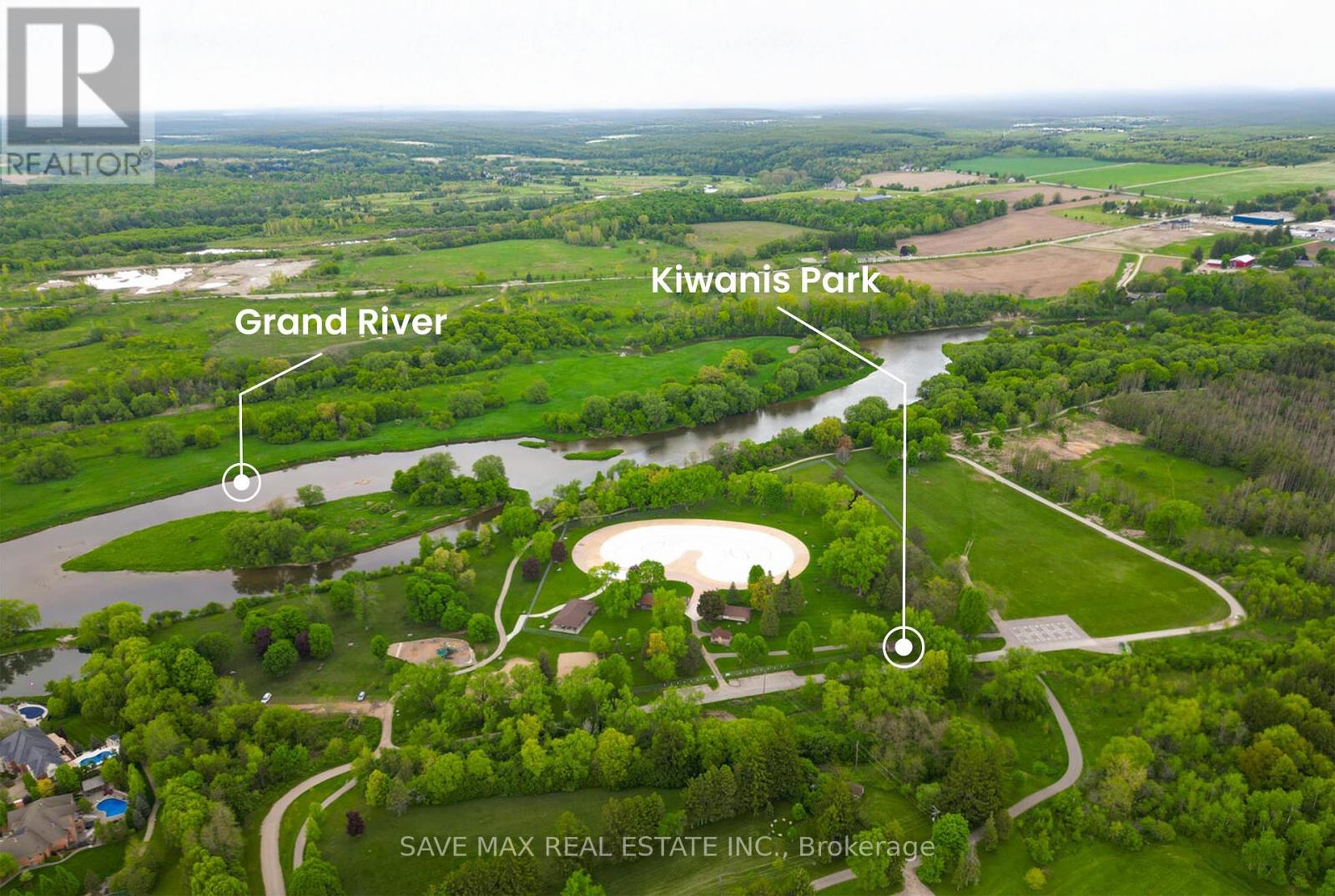26 Falconridge Drive Kitchener, Ontario N2K 0G1
$1,799,900
Step into a world of luxury at 26 Falconridge Drive, nestled in Kitcheners prestigious Kiwanis Park community. This architectural masterpiece offers approximately 5,000 sq. ft. of refined living, crafted with over $400,000 in premium upgrades. Set on a rare 55-ft lot that fronts a tranquil pond and backs onto estate homes, the residence provides inspiring views and exceptional privacy. The exterior blends full stone, brick, and stucco for timeless curb appeal, complemented by a wide driveway and an oversized two-car garage with one bay extended by two feet.Inside, soaring 9-ft ceilings frame a spectacular open-to-above great room where nine expansive windows bathe the space in natural light. A custom chefs kitchen anchors the main level, showcasing Cambria quartz counters, JennAir professional appliances, a farmhouse sink, and bespoke cabinetry, with seamless flow to an elegant dining area. A convenient main-floor bedroom with a full ensuite is ideal for guests or multigenerational living. Upstairs, discover four spacious bedrooms, three full baths, an additional powder room, and a versatile family loftperfect for a lounge, office, or media space.The fully legal walkout basement is an extraordinary opportunity: envisioned for a two-bedroom, two-bath layout yet intentionally left as a premium blank canvas for the new ownercreate a luxury in-law suite, an entertainers haven, a fitness studio, or an income-ready apartment. Seamless indoor-outdoor living continues through an extended patio door to an expansive composite deck with sleek glass panels and stairs, overlooking serene water and sunset vistas. Minutes to trails, the Grand River, schools, shopping, and major highways, this rare offering pairs elegance with everyday convenience. Additional highlights include hardwood floors, designer lighting, upgraded millwork, and curated finishes throughout for lasting comfort. Experience refined living at its finest in one of Kitcheners most covetedneighbourhoods. (id:61852)
Open House
This property has open houses!
1:00 pm
Ends at:4:00 pm
1:00 pm
Ends at:4:00 pm
Property Details
| MLS® Number | X12440615 |
| Property Type | Single Family |
| Neigbourhood | Bridgeport North |
| EquipmentType | Water Heater, Water Softener |
| Features | Irregular Lot Size |
| ParkingSpaceTotal | 5 |
| RentalEquipmentType | Water Heater, Water Softener |
Building
| BathroomTotal | 8 |
| BedroomsAboveGround | 5 |
| BedroomsBelowGround | 2 |
| BedroomsTotal | 7 |
| Age | 0 To 5 Years |
| Appliances | Cooktop, Dishwasher, Dryer, Microwave, Hood Fan, Range, Stove, Two Washers, Refrigerator |
| BasementFeatures | Apartment In Basement, Walk Out |
| BasementType | N/a |
| ConstructionStyleAttachment | Detached |
| CoolingType | Central Air Conditioning |
| ExteriorFinish | Brick, Stone |
| FireplacePresent | Yes |
| FoundationType | Poured Concrete |
| HalfBathTotal | 2 |
| HeatingFuel | Natural Gas |
| HeatingType | Forced Air |
| StoriesTotal | 2 |
| SizeInterior | 3500 - 5000 Sqft |
| Type | House |
| UtilityWater | Municipal Water |
Parking
| Attached Garage | |
| Garage |
Land
| Acreage | No |
| Sewer | Sanitary Sewer |
| SizeDepth | 117 Ft ,9 In |
| SizeFrontage | 55 Ft ,9 In |
| SizeIrregular | 55.8 X 117.8 Ft ; 48.50ftx117.82ftx55.8 F X110.68ftx6.62ft |
| SizeTotalText | 55.8 X 117.8 Ft ; 48.50ftx117.82ftx55.8 F X110.68ftx6.62ft |
| ZoningDescription | R2 |
Rooms
| Level | Type | Length | Width | Dimensions |
|---|---|---|---|---|
| Second Level | Family Room | 5.24 m | 3.08 m | 5.24 m x 3.08 m |
| Second Level | Primary Bedroom | 4.96 m | 4.45 m | 4.96 m x 4.45 m |
| Second Level | Bedroom 3 | 4.66 m | 3.07 m | 4.66 m x 3.07 m |
| Second Level | Bedroom 4 | 3.66 m | 3.05 m | 3.66 m x 3.05 m |
| Second Level | Bedroom 5 | 3.53 m | 3.05 m | 3.53 m x 3.05 m |
| Basement | Living Room | 3.9 m | 4.6 m | 3.9 m x 4.6 m |
| Basement | Kitchen | 4.6 m | 4.02 m | 4.6 m x 4.02 m |
| Basement | Bedroom | 3.69 m | 3.08 m | 3.69 m x 3.08 m |
| Basement | Bedroom 2 | 4.3 m | 3.13 m | 4.3 m x 3.13 m |
| Main Level | Dining Room | 4.7 m | 3.07 m | 4.7 m x 3.07 m |
| Main Level | Kitchen | 3.38 m | 4.02 m | 3.38 m x 4.02 m |
| Main Level | Great Room | 4.9 m | 4.45 m | 4.9 m x 4.45 m |
| Main Level | Bedroom | 3.41 m | 3.23 m | 3.41 m x 3.23 m |
| Main Level | Eating Area | 3.81 m | 6.12 m | 3.81 m x 6.12 m |
https://www.realtor.ca/real-estate/28942548/26-falconridge-drive-kitchener
Interested?
Contact us for more information
Raman Dua
Broker of Record
1550 Enterprise Rd #305
Mississauga, Ontario L4W 4P4
Hamdi Abbas Chola
Salesperson
1550 Enterprise Rd #305
Mississauga, Ontario L4W 4P4
