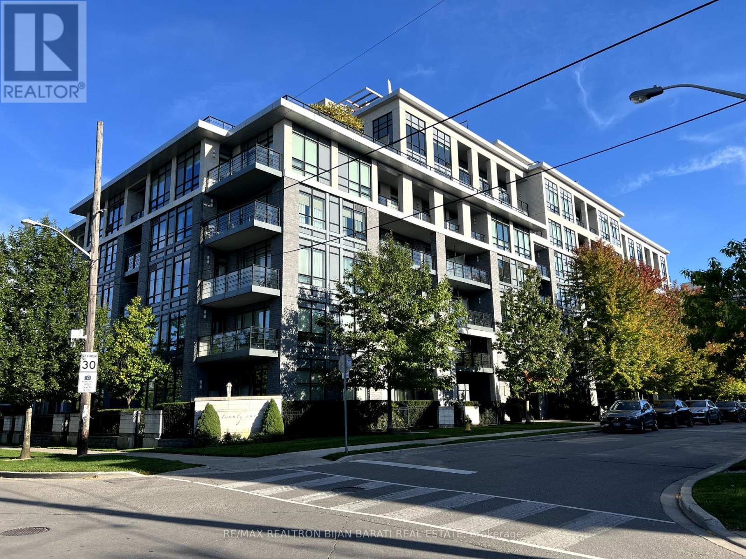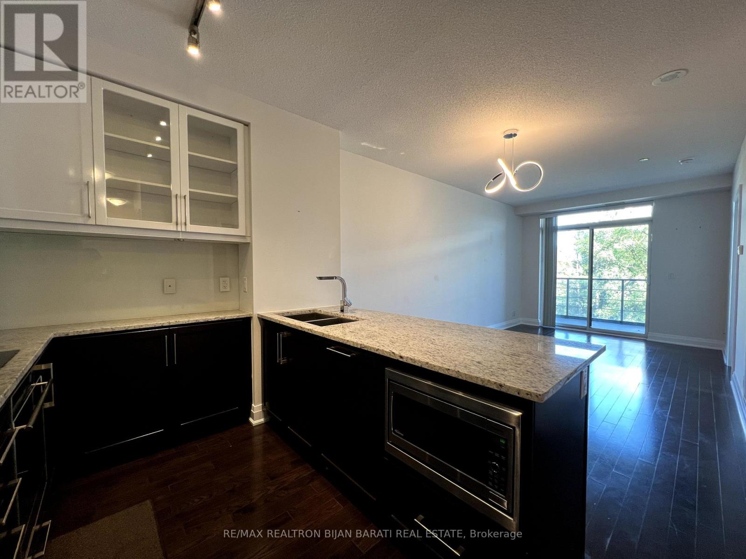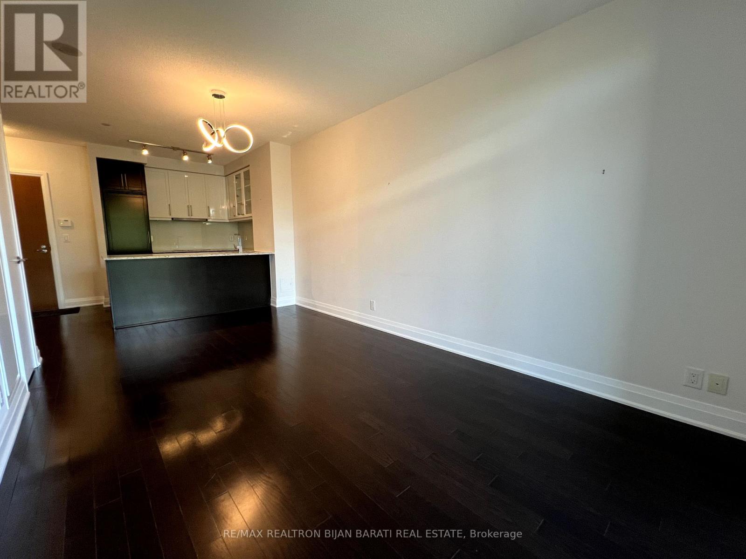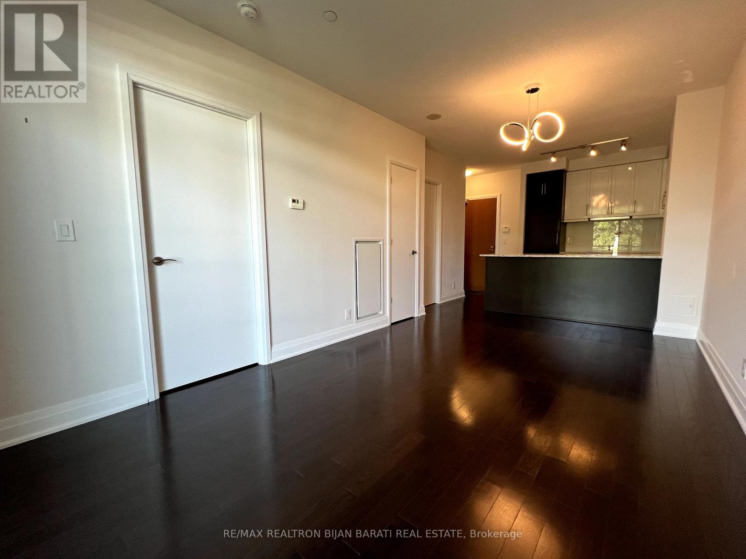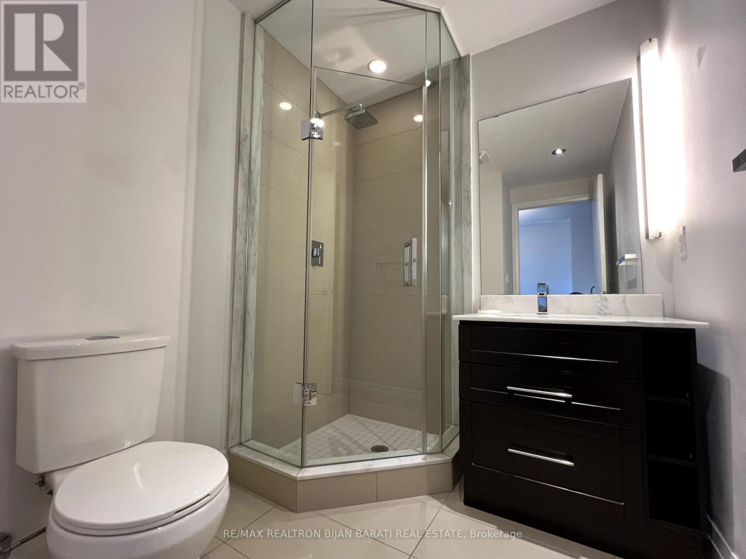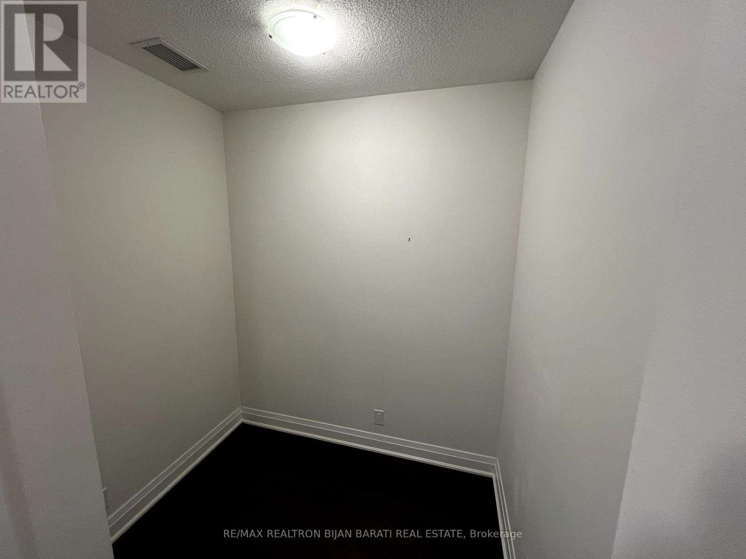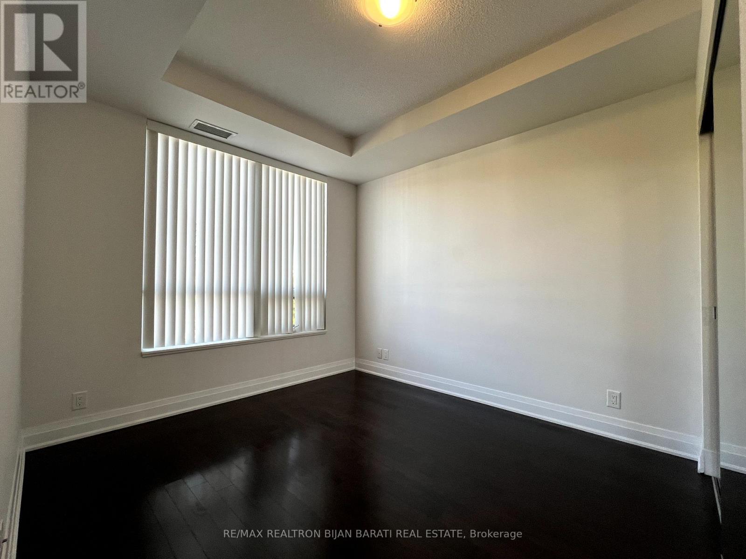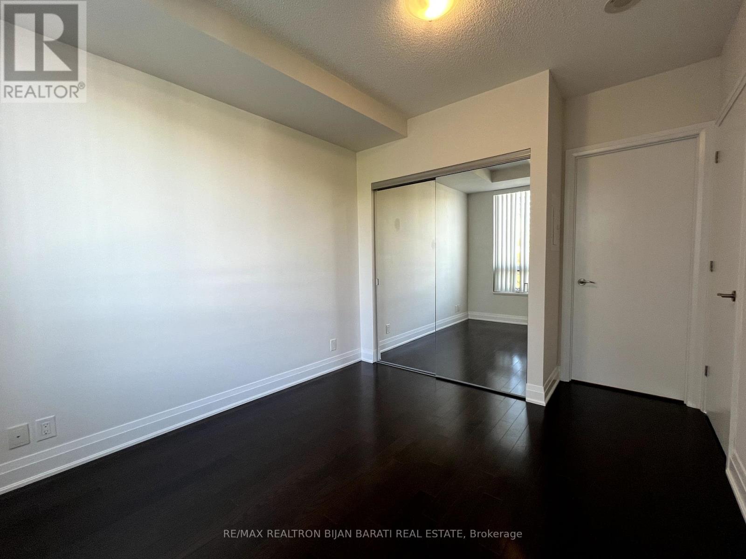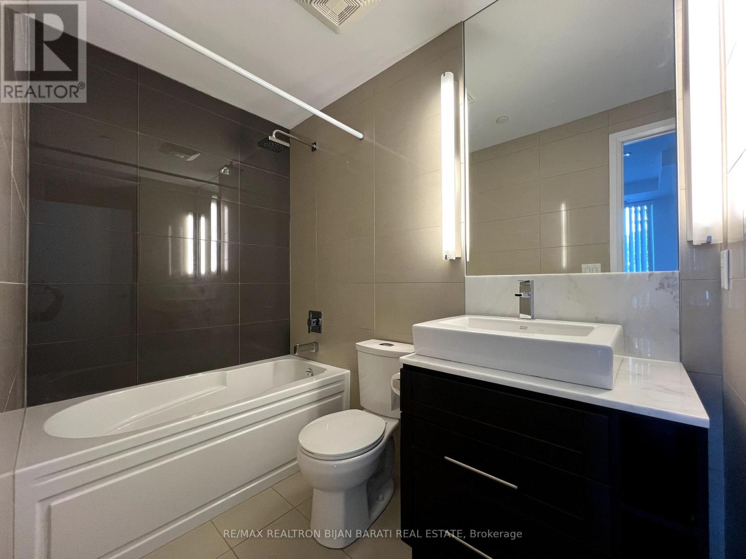502 - 21 Clairtrell Road Toronto, Ontario M2N 0G8
2 Bedroom
2 Bathroom
600 - 699 sqft
Central Air Conditioning
Forced Air
$2,600 Monthly
Stylish & Spacious 1+1 Bedroom Condo with 2 Full Bathrooms, 1 Parking & 1 Locker! Practical Open Concept Layout with 9' Ceilings, Beautiful Kitchen with Breakfast Bar, Stainless/Panelled Appliances, and a Private Balcony. Conveniently Located in a Boutique Building just Steps to Bayview Village, Subway, Restaurants, Schools & Minutes to Highway 401. Stunning Rooftop Terrace, Party Room, Concierge, Gym, & Much More! (id:61852)
Property Details
| MLS® Number | C12440756 |
| Property Type | Single Family |
| Neigbourhood | East Willowdale |
| Community Name | Willowdale East |
| AmenitiesNearBy | Park, Public Transit, Schools, Hospital, Place Of Worship |
| CommunityFeatures | Pet Restrictions |
| Features | Balcony, Carpet Free |
| ParkingSpaceTotal | 1 |
Building
| BathroomTotal | 2 |
| BedroomsAboveGround | 1 |
| BedroomsBelowGround | 1 |
| BedroomsTotal | 2 |
| Amenities | Security/concierge, Exercise Centre, Party Room, Visitor Parking, Storage - Locker |
| Appliances | Dishwasher, Dryer, Freezer, Microwave, Oven, Stove, Washer, Refrigerator |
| CoolingType | Central Air Conditioning |
| ExteriorFinish | Concrete |
| FlooringType | Hardwood |
| HeatingFuel | Natural Gas |
| HeatingType | Forced Air |
| SizeInterior | 600 - 699 Sqft |
| Type | Apartment |
Parking
| Underground | |
| Garage |
Land
| Acreage | No |
| LandAmenities | Park, Public Transit, Schools, Hospital, Place Of Worship |
Rooms
| Level | Type | Length | Width | Dimensions |
|---|---|---|---|---|
| Main Level | Living Room | 5.45 m | 3.13 m | 5.45 m x 3.13 m |
| Main Level | Dining Room | 5.45 m | 3.13 m | 5.45 m x 3.13 m |
| Main Level | Kitchen | 2.63 m | 2.52 m | 2.63 m x 2.52 m |
| Main Level | Primary Bedroom | 3.29 m | 3.06 m | 3.29 m x 3.06 m |
| Main Level | Den | 2.22 m | 1.63 m | 2.22 m x 1.63 m |
Interested?
Contact us for more information
Armin Barati
Broker
RE/MAX Realtron Bijan Barati Real Estate
183 Willowdale Ave #11
Toronto, Ontario M2N 4Y9
183 Willowdale Ave #11
Toronto, Ontario M2N 4Y9
