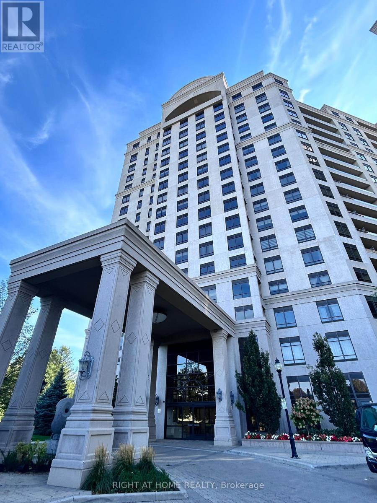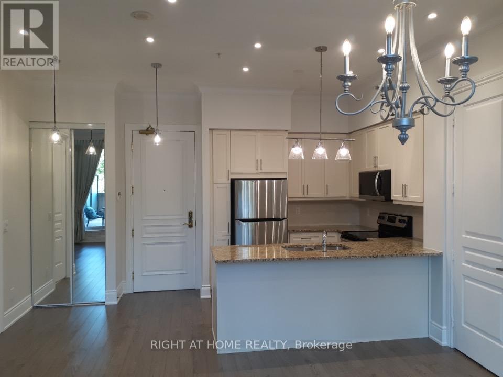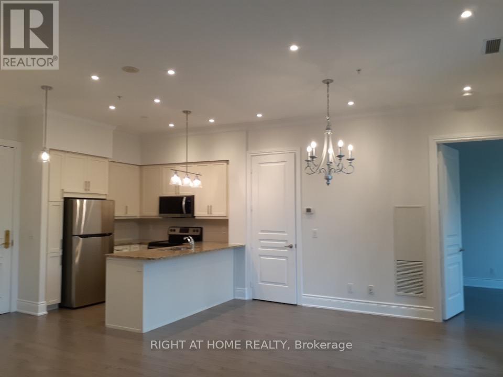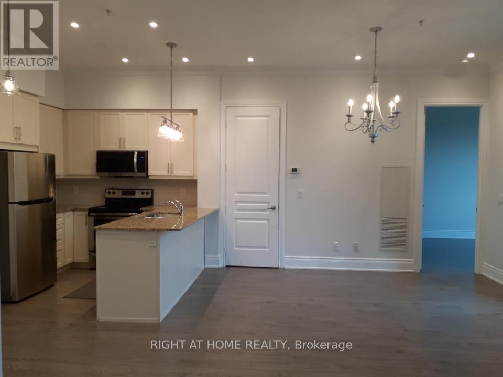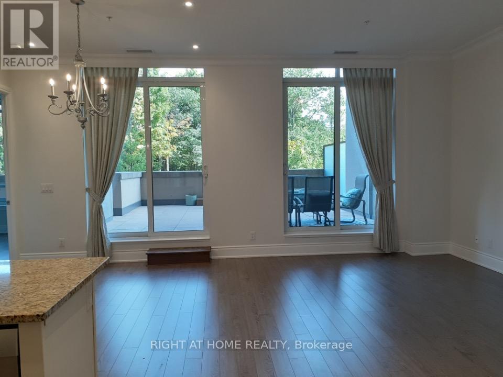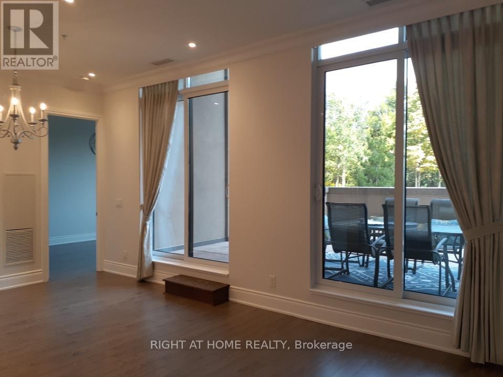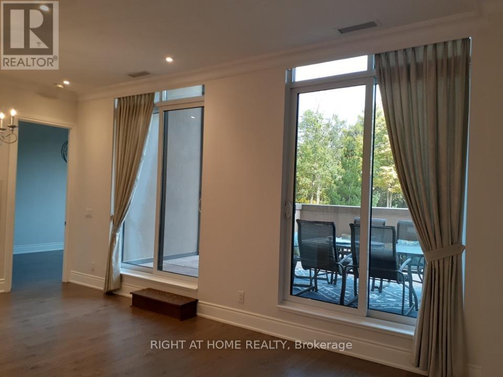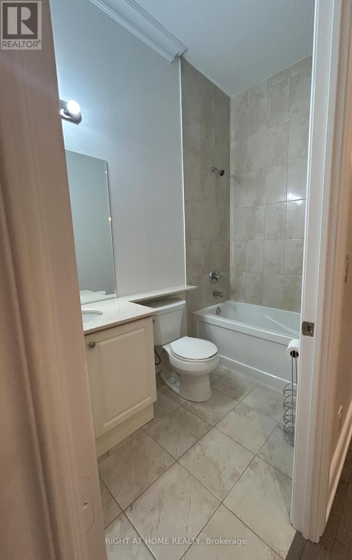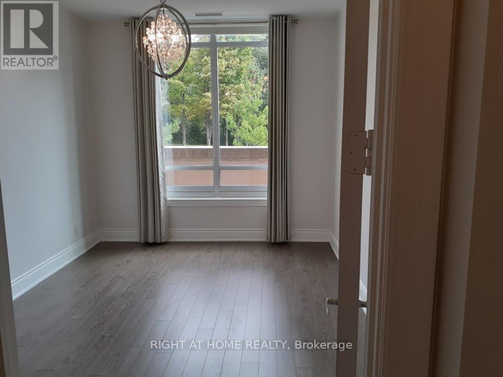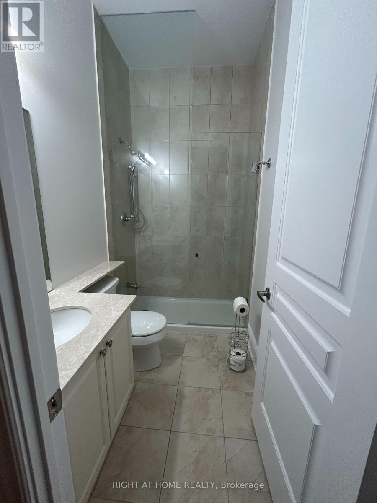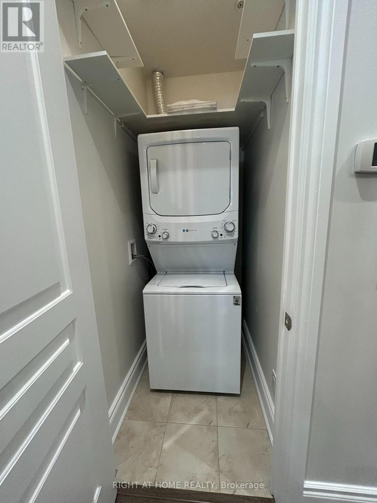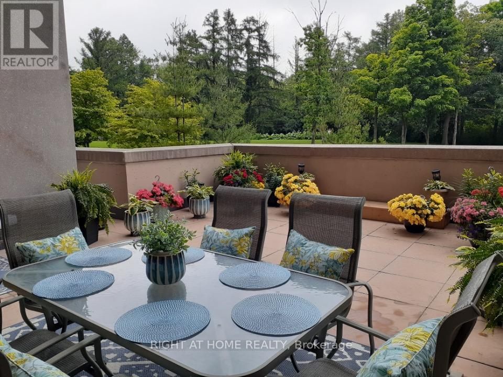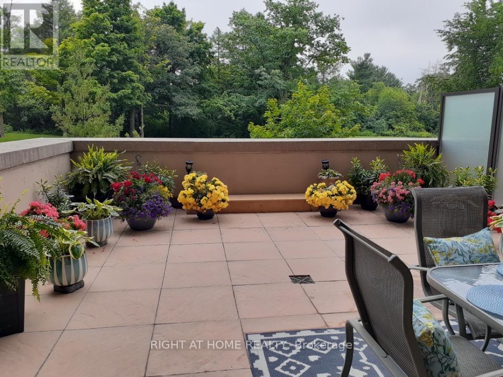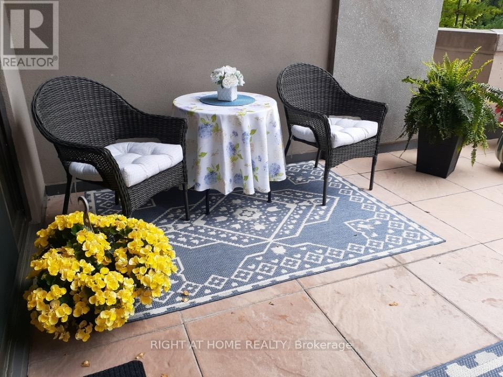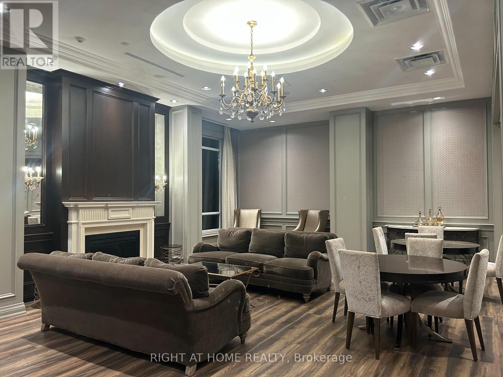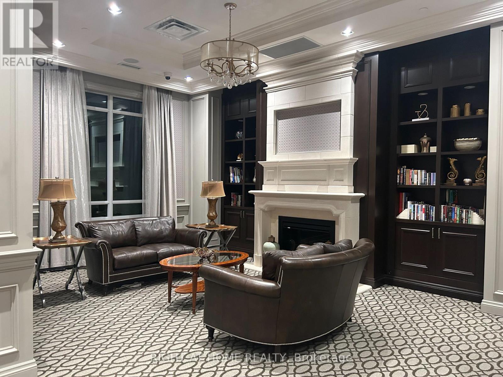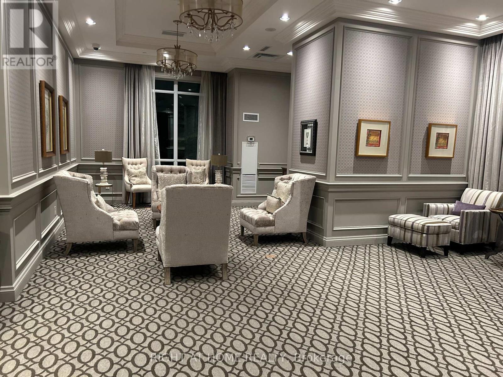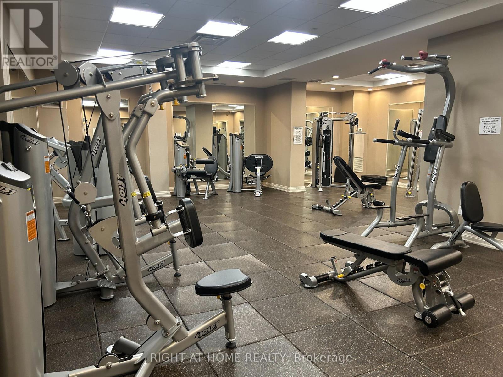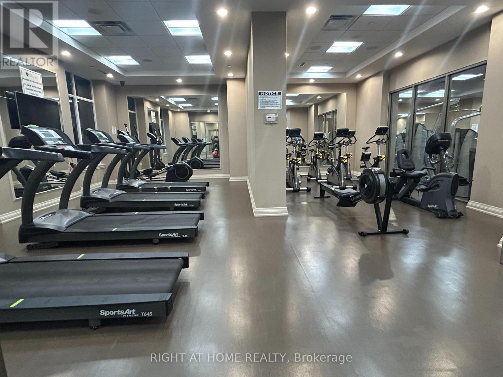109 - 9255 Jane Street Vaughan, Ontario L6A 0K1
$2,850 Monthly
Welcome to this rarely offered main floor suite in the prestigious Bellaria Tower 4! Boasting 835sq.ft. of elegant interior space and an impressive 400 sq.ft. private balcony, this condo offers the perfect blend of indoor comfort and outdoor living. Interior features include bright, open-concept layout with expansive Living and Dining areas. Modern Kitchen with stainless steel appliances, granite countertops, and breakfast bar. Spacious bedroom with ensuite bath and walk-in closet. Convenient ensuite laundry, parking spot and locker. This building has an array of fabulous amenities: media/movie room, library, fully equipped gym and weight room, exercise room, lap pool, guest suites, visitor parking, gatehouse & concierge, beautifully landscaped grounds with outdoor BBQ area. This condo is situated in a prime location in Vaughan, minutes away from Highways 400 & 407. Walking distance to Vaughan Mills Shopping Centre, close to public transit, numerous restaurants, and a wide selection of shopping options. (id:61852)
Property Details
| MLS® Number | N12440523 |
| Property Type | Single Family |
| Community Name | Maple |
| AmenitiesNearBy | Hospital, Park, Public Transit |
| CommunityFeatures | Pets Not Allowed, Community Centre |
| Features | Wooded Area, Elevator, Carpet Free |
| ParkingSpaceTotal | 1 |
Building
| BathroomTotal | 2 |
| BedroomsAboveGround | 1 |
| BedroomsTotal | 1 |
| Amenities | Exercise Centre, Recreation Centre, Storage - Locker, Security/concierge |
| Appliances | Dishwasher, Dryer, Microwave, Range, Stove, Washer, Window Coverings, Refrigerator |
| CoolingType | Central Air Conditioning |
| ExteriorFinish | Brick, Concrete |
| FireProtection | Alarm System, Security Guard, Smoke Detectors |
| FlooringType | Laminate |
| HeatingFuel | Natural Gas |
| HeatingType | Forced Air |
| SizeInterior | 800 - 899 Sqft |
| Type | Apartment |
Parking
| Underground | |
| Garage |
Land
| Acreage | No |
| LandAmenities | Hospital, Park, Public Transit |
Rooms
| Level | Type | Length | Width | Dimensions |
|---|---|---|---|---|
| Main Level | Kitchen | 2.62 m | 2.44 m | 2.62 m x 2.44 m |
| Main Level | Living Room | 6.4 m | 3.96 m | 6.4 m x 3.96 m |
| Main Level | Dining Room | 6.4 m | 3.96 m | 6.4 m x 3.96 m |
| Main Level | Primary Bedroom | 4.72 m | 3.25 m | 4.72 m x 3.25 m |
https://www.realtor.ca/real-estate/28942253/109-9255-jane-street-vaughan-maple-maple
Interested?
Contact us for more information
Roberta Capuano
Salesperson
1550 16th Avenue Bldg B Unit 3 & 4
Richmond Hill, Ontario L4B 3K9
