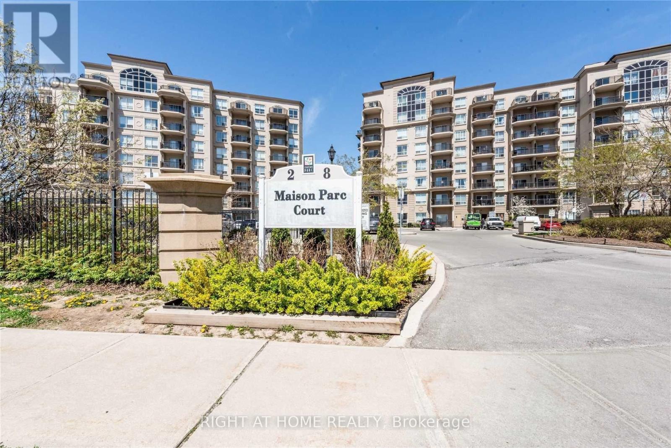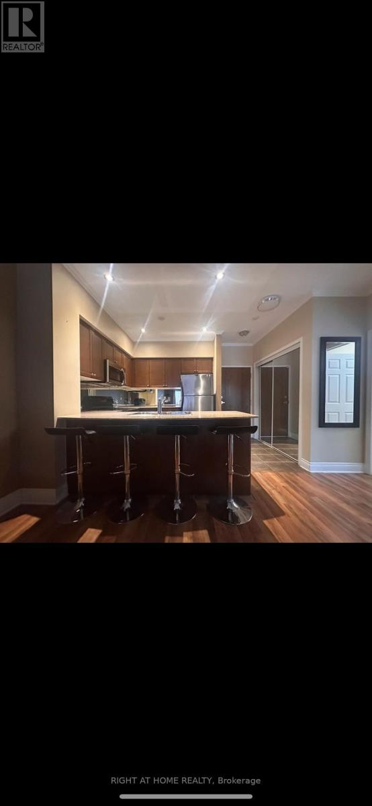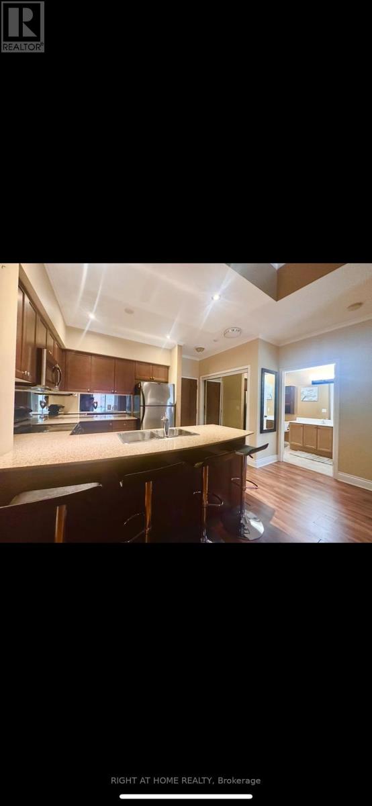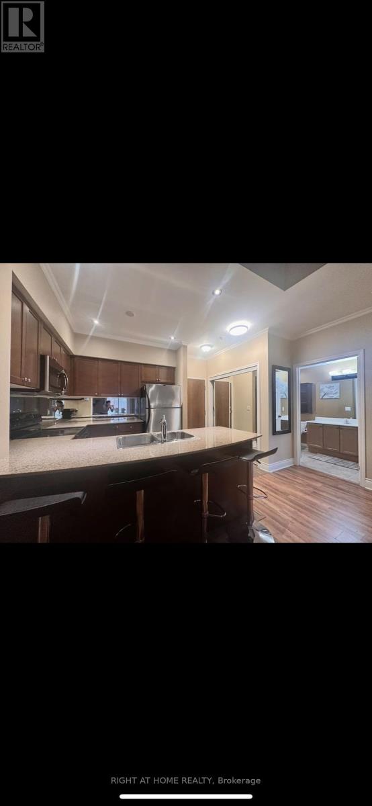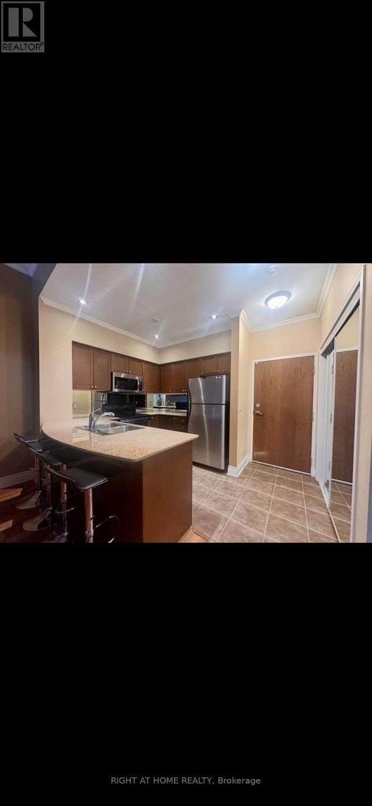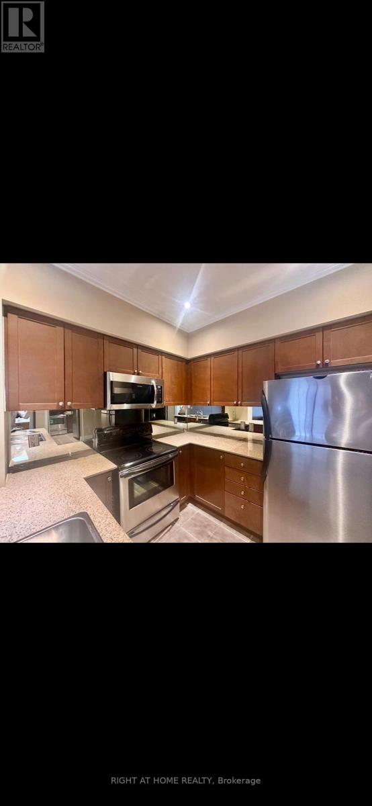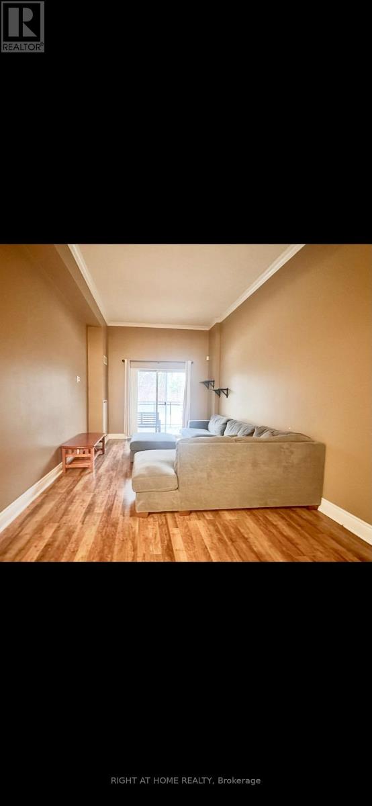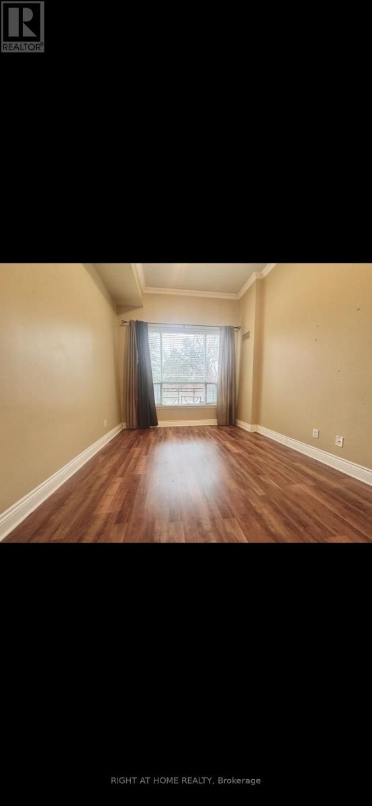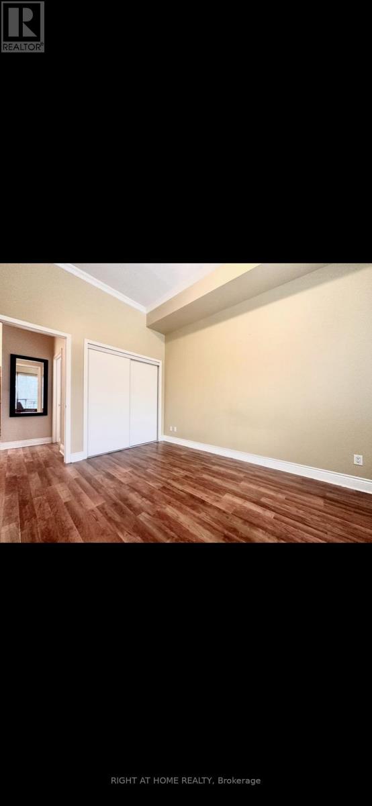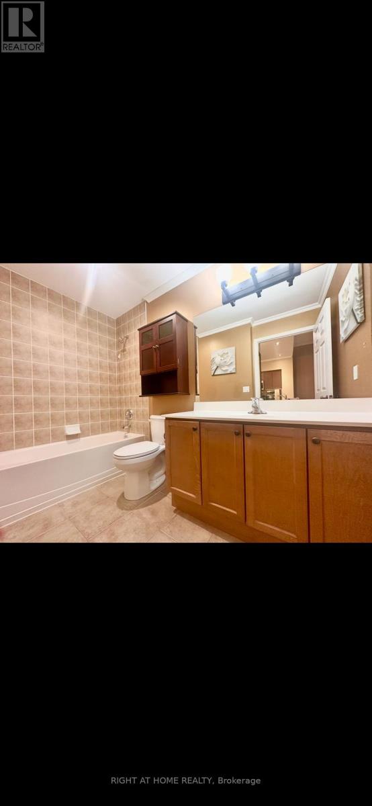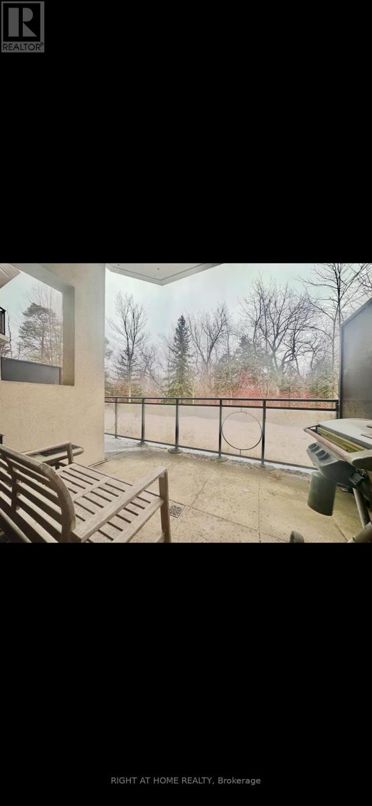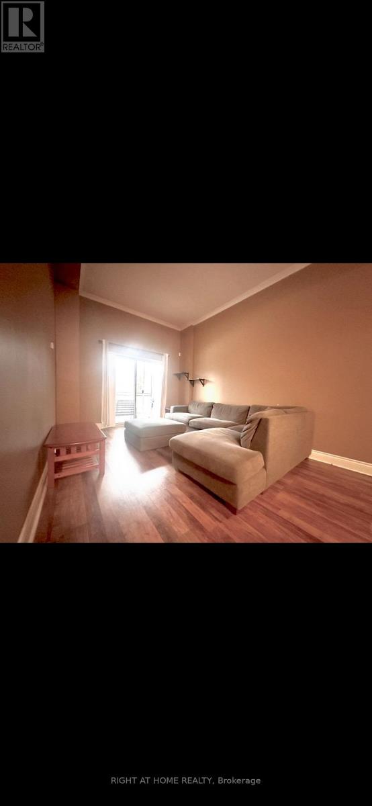101 - 2 Maison Parc Court Vaughan, Ontario L4J 9K4
$2,250 Monthly
Large Luxury One Bedroom Unit @ Chateau Parc. 627Sq Ft + Large Terrace With Beautiful Ravine View. Roaring High 11Ft Ceilings. Upgrades Include Brazilian Engineered Flooring, Crown Molding, Granite Countertop, 6" Baseboards. Large Locker Included, And Great Parking Spot. Wheelchair Accessible And Only Floor With Barbecues Allowed! Not To Be Missed! Move In Ready! Minutes To Allen, 401/400/407. Close To Public Transit, Promenade Mall, And York University. Comes with S.S. Fridge, Stove (Conventional Oven), M/W, And D/W. Washer/Dryer. Window Coverings And All Electrical Light Fixtures. Mirrored Backsplash, Pot Lights. Only Floor Where Barbecue Allowed! Amenities: Gym, Games, Party & Recreational Room. (id:61852)
Property Details
| MLS® Number | N12440397 |
| Property Type | Single Family |
| Community Name | Lakeview Estates |
| AmenitiesNearBy | Park, Public Transit, Schools |
| CommunityFeatures | Pet Restrictions |
| Features | Cul-de-sac, Wooded Area, Balcony, Carpet Free |
| ParkingSpaceTotal | 1 |
| PoolType | Outdoor Pool |
Building
| BathroomTotal | 1 |
| BedroomsAboveGround | 1 |
| BedroomsTotal | 1 |
| Amenities | Security/concierge, Exercise Centre, Party Room, Sauna, Storage - Locker |
| Appliances | Garage Door Opener Remote(s) |
| CoolingType | Central Air Conditioning |
| ExteriorFinish | Concrete |
| FlooringType | Laminate |
| HeatingFuel | Natural Gas |
| HeatingType | Forced Air |
| SizeInterior | 600 - 699 Sqft |
| Type | Apartment |
Parking
| Underground | |
| Garage |
Land
| Acreage | No |
| LandAmenities | Park, Public Transit, Schools |
Rooms
| Level | Type | Length | Width | Dimensions |
|---|---|---|---|---|
| Flat | Kitchen | 2.84 m | 4.28 m | 2.84 m x 4.28 m |
| Flat | Living Room | 3.52 m | 4.28 m | 3.52 m x 4.28 m |
| Flat | Dining Room | 3.52 m | 4.28 m | 3.52 m x 4.28 m |
| Flat | Primary Bedroom | 2.75 m | 4.05 m | 2.75 m x 4.05 m |
Interested?
Contact us for more information
Elena Day
Broker
5111 New Street, Suite 106
Burlington, Ontario L7L 1V2
