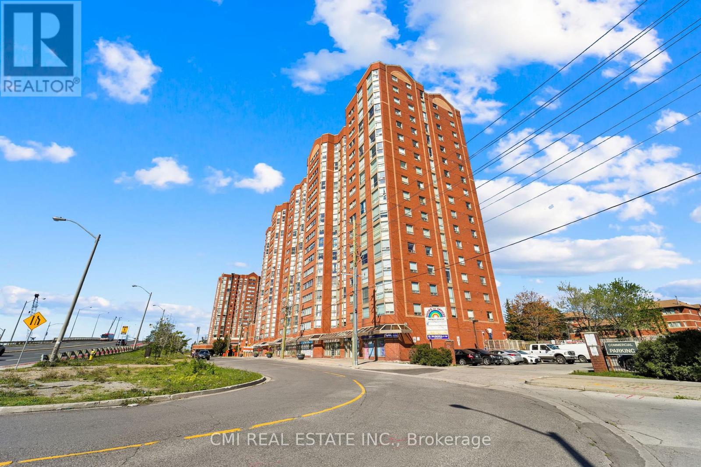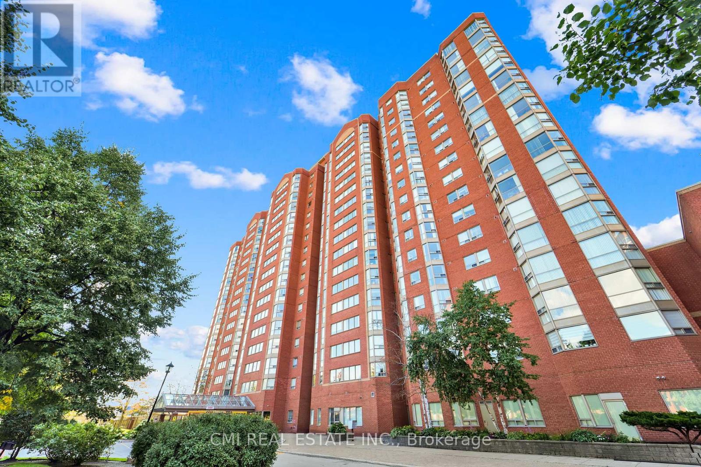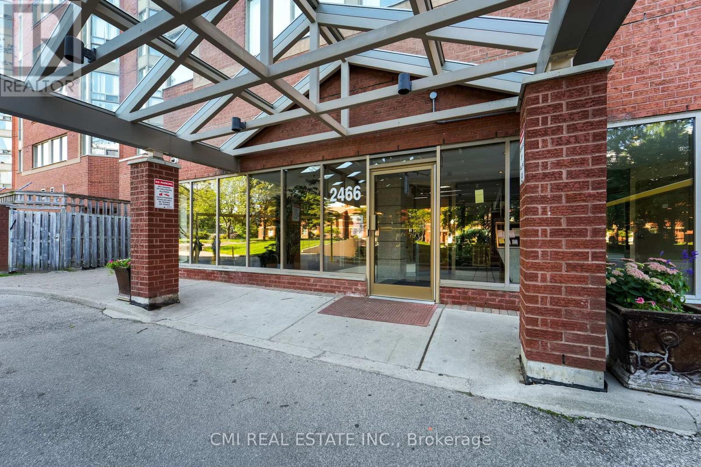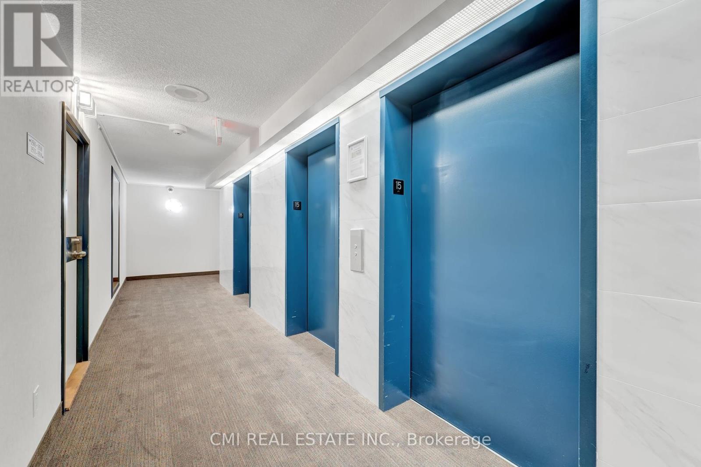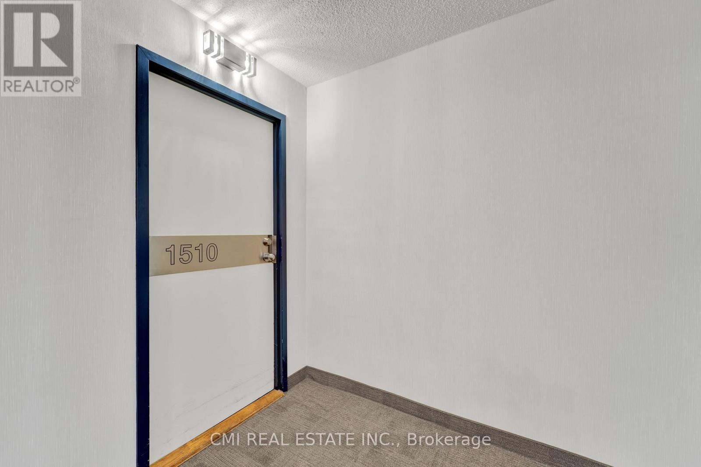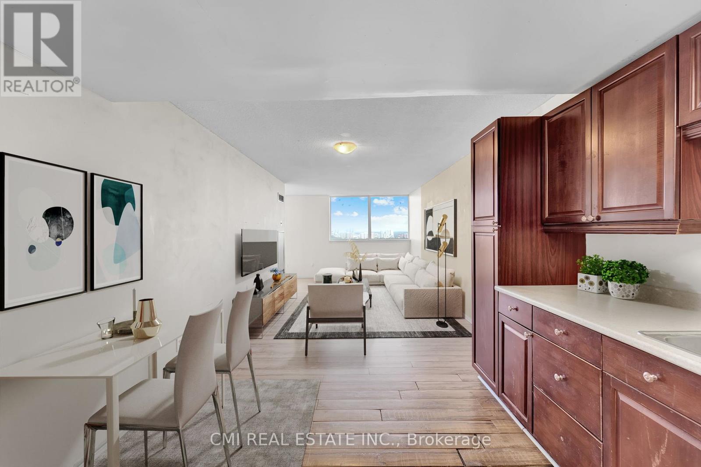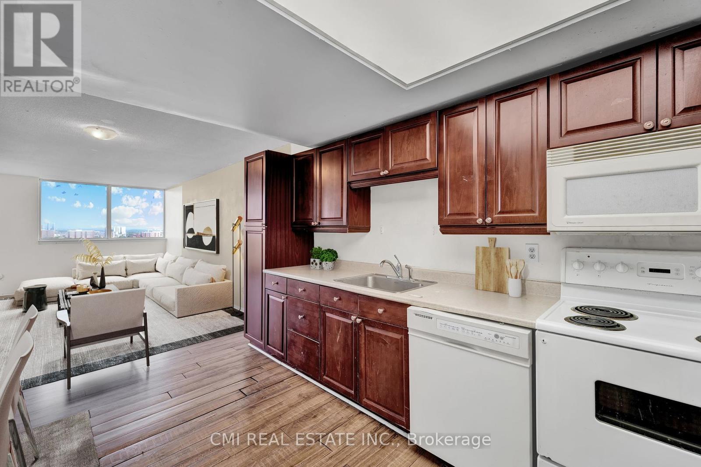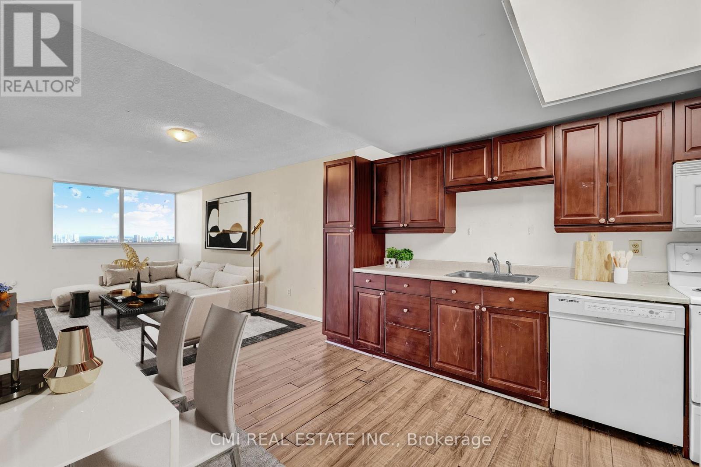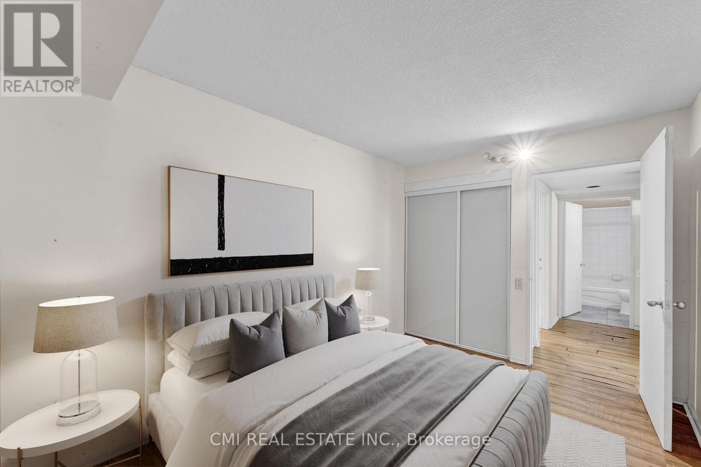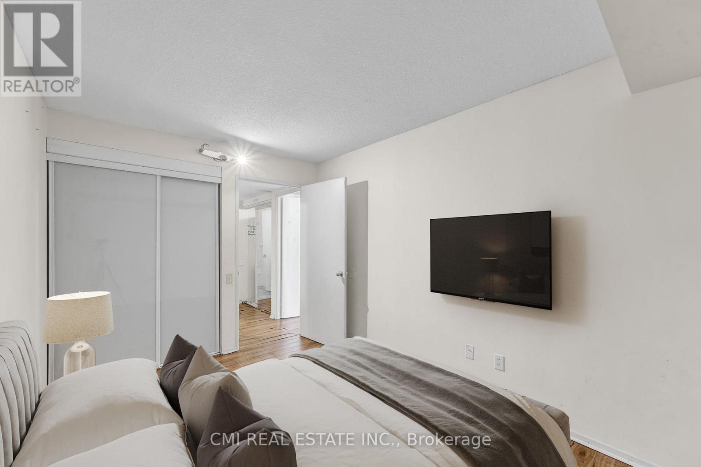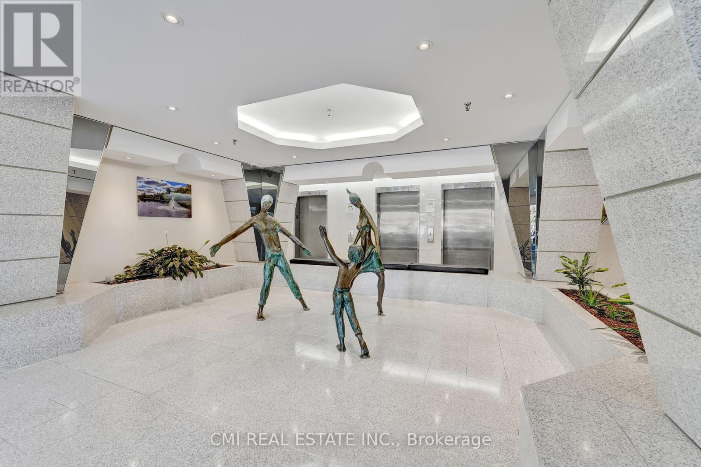1510 - 2466 Eglinton Avenue E Toronto, Ontario M1K 5J8
$549,900Maintenance, Common Area Maintenance, Insurance, Parking
$683.13 Monthly
Maintenance, Common Area Maintenance, Insurance, Parking
$683.13 MonthlyDiscover this bright and airy 2-bedroom plus den, 2-bathroom condo in sought-after Rainbow Village. Step into a lifestyle where every day feels like a staycation! This building boasts an incredible array of amenities, including a swimming pool, sauna, modern gym, squash court, basketball court, and fun zones like a children's park, billiards room, and table tennis. With three party rooms, you'll have space to entertain any crowd. Enjoy peace of mind with 24-hour security and the convenience of onsite daycare and commercial laundry. Located in a prime Scarborough location, you're just minutes from Kennedy Station (TTC/GO/LRT)making your commute a breeze. Don't miss this opportunity! Pictures are virtually staged. (id:61852)
Property Details
| MLS® Number | E12440415 |
| Property Type | Single Family |
| Neigbourhood | Scarborough |
| Community Name | Eglinton East |
| CommunityFeatures | Pets Allowed With Restrictions |
| EquipmentType | Water Heater |
| ParkingSpaceTotal | 1 |
| PoolType | Indoor Pool |
| RentalEquipmentType | Water Heater |
Building
| BathroomTotal | 2 |
| BedroomsAboveGround | 2 |
| BedroomsBelowGround | 1 |
| BedroomsTotal | 3 |
| Amenities | Exercise Centre, Party Room, Visitor Parking, Daycare, Storage - Locker |
| BasementType | None |
| CoolingType | Central Air Conditioning |
| ExteriorFinish | Brick |
| HeatingFuel | Natural Gas |
| HeatingType | Forced Air |
| SizeInterior | 1000 - 1199 Sqft |
| Type | Apartment |
Parking
| Underground | |
| Garage |
Land
| Acreage | No |
| ZoningDescription | R |
Rooms
| Level | Type | Length | Width | Dimensions |
|---|---|---|---|---|
| Main Level | Foyer | 4.23 m | 1.82 m | 4.23 m x 1.82 m |
| Main Level | Kitchen | 4.33 m | 3.17 m | 4.33 m x 3.17 m |
| Main Level | Dining Room | 3.18 m | 3.17 m | 3.18 m x 3.17 m |
| Main Level | Living Room | 2.54 m | 5.76 m | 2.54 m x 5.76 m |
| Main Level | Primary Bedroom | 4.79 m | 3.12 m | 4.79 m x 3.12 m |
| Main Level | Bedroom 2 | 3.83 m | 2.68 m | 3.83 m x 2.68 m |
| Main Level | Bathroom | 1.44 m | 2.56 m | 1.44 m x 2.56 m |
| Main Level | Bathroom | 2.43 m | 1.49 m | 2.43 m x 1.49 m |
Interested?
Contact us for more information
Bryan Justin Jaskolka
Salesperson
2425 Matheson Blvd E 8th Flr
Mississauga, Ontario L4W 5K4
Ray Ostovar
Broker
2425 Matheson Blvd E 8th Flr
Mississauga, Ontario L4W 5K4
