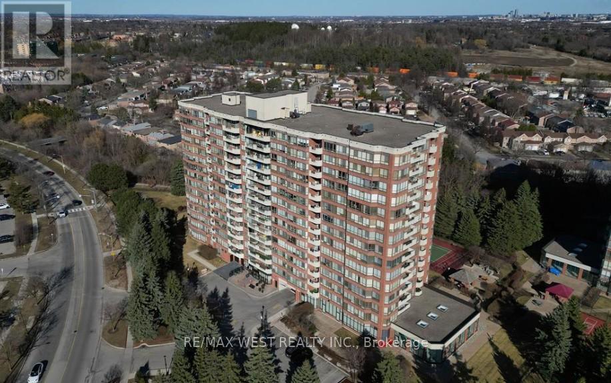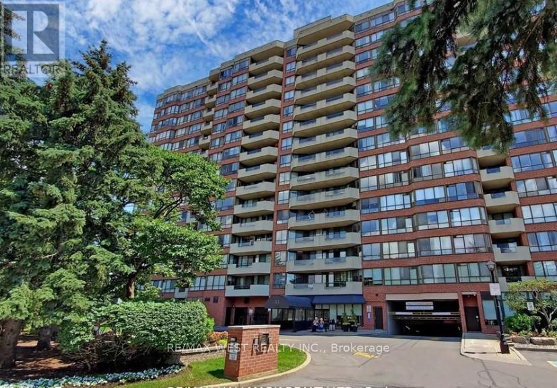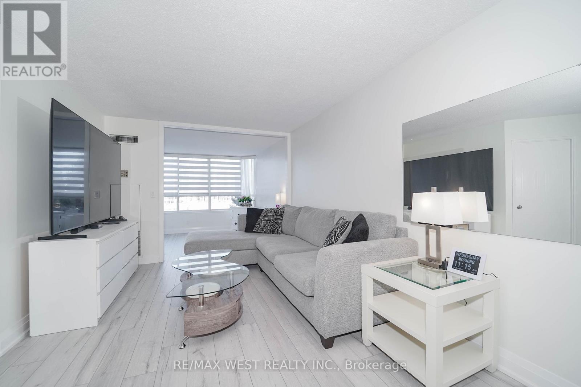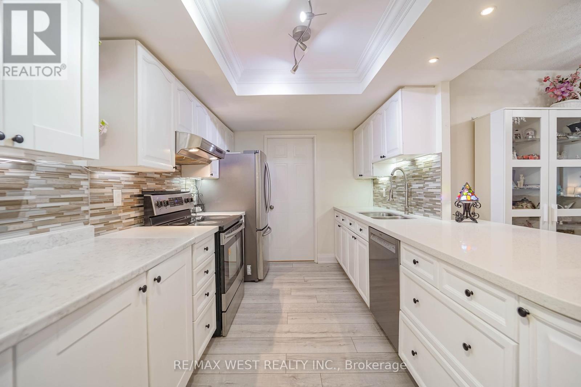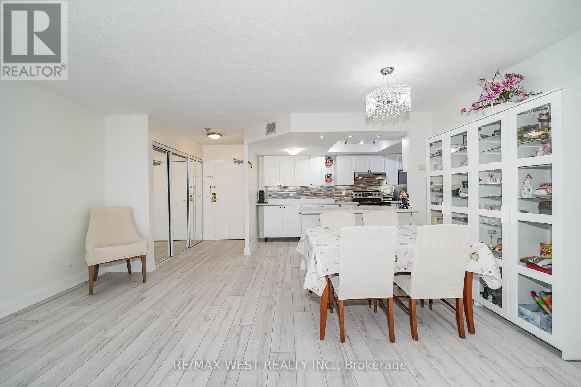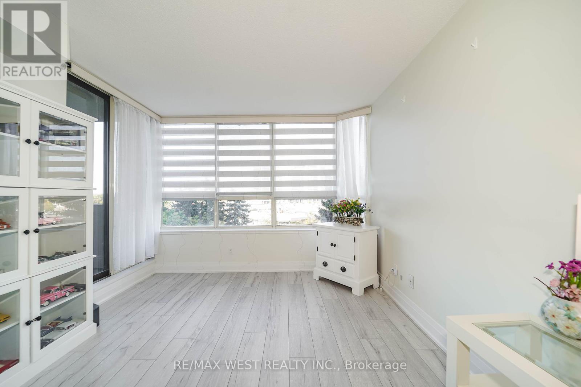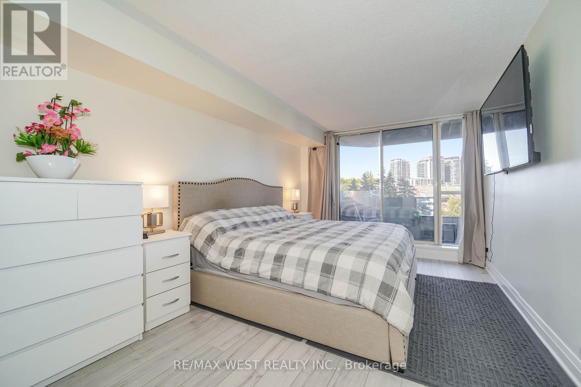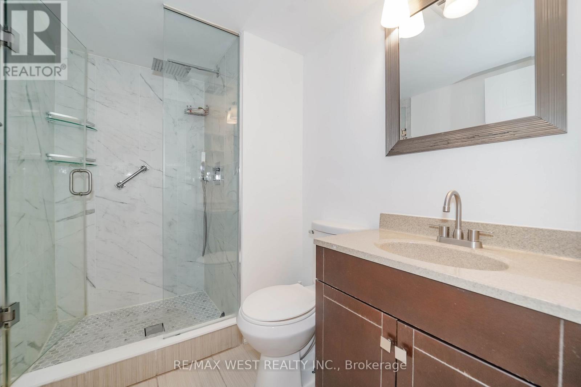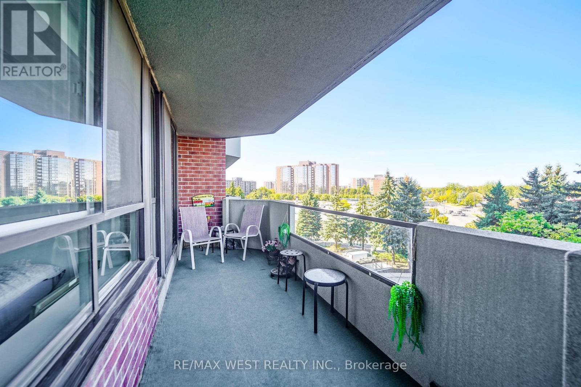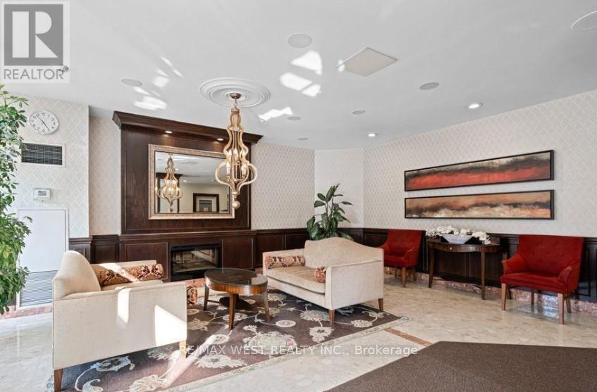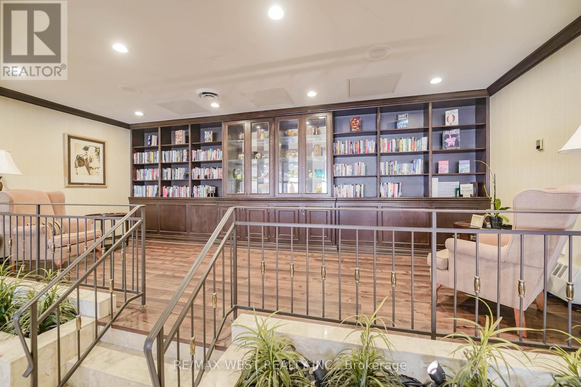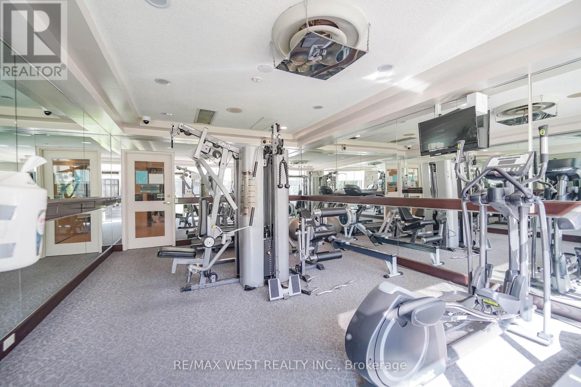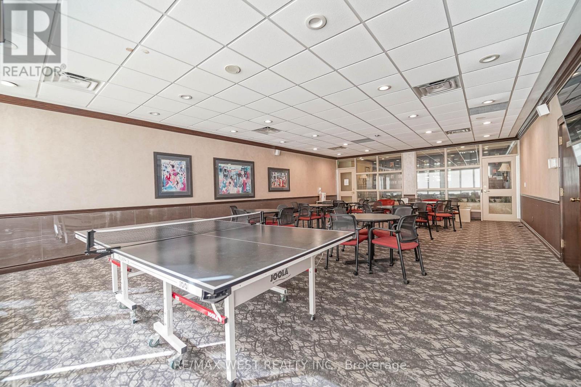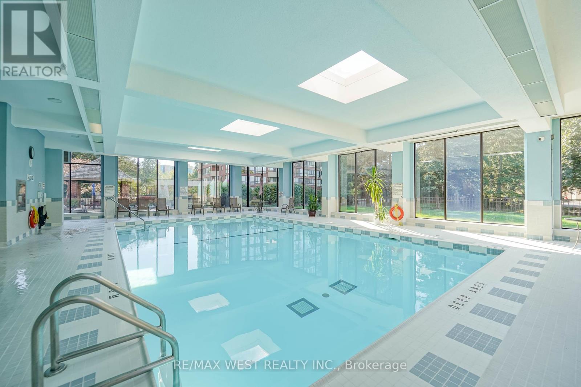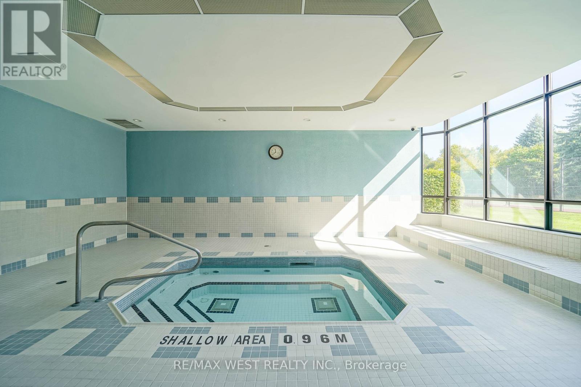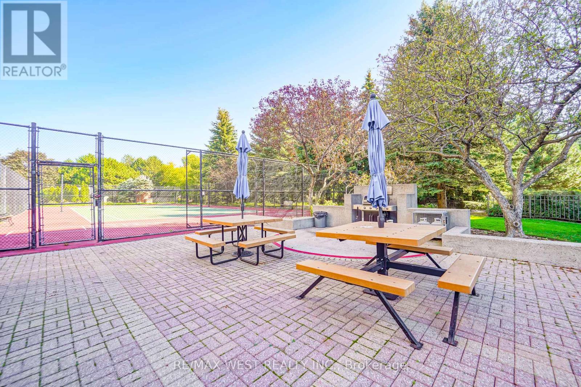501 - 33 Weldrick Road E Richmond Hill, Ontario L4C 8W4
$600,000Maintenance, Heat, Electricity, Water, Cable TV, Common Area Maintenance, Insurance, Parking
$1,218.75 Monthly
Maintenance, Heat, Electricity, Water, Cable TV, Common Area Maintenance, Insurance, Parking
$1,218.75 MonthlyEnjoy this spacious 2-bedroom + solarium, 2-bath condo offering approximately 1,190 sq ft of comfortable living space. Bathed in natural light throughout, this home features a functional layout with large rooms and an open concept design that enhances the flow between living, dining, and kitchen areas. Enjoy panoramic views from a versatile solarium, perfect as a third bedroom, home office, or quiet reading nook. The primary bedroom includes his-and-hers closets and an ensuite for added convenience, while an ensuite laundry and storage area add practical value. One owned parking spot with the option to rent additional spaces, plus a large storage locker for extra gear. The maintenance fee includes heat, hydro, water, ac, cable tv, internet, building insurance & parking. The building boasts outstanding amenities including an indoor pool, hot tub, sauna, gym, party and card rooms, library, billiards, tennis court, BBQ patio, guest suites, and 24/7 security cameras with a responsive on-site superintendent. Excellent location with a bus stop at the entrance, just steps from Yonge Street, Hillcrest Mall, shops, restaurants, parks, and more. A wonderful opportunity to own a meticulously maintained condo in Richmond Hills highly desirable community. Move-in ready and waiting for you. (id:61852)
Property Details
| MLS® Number | N12440431 |
| Property Type | Single Family |
| Community Name | Observatory |
| CommunityFeatures | Pet Restrictions |
| Features | Elevator, Balcony |
| ParkingSpaceTotal | 1 |
| PoolType | Indoor Pool |
| Structure | Tennis Court |
Building
| BathroomTotal | 2 |
| BedroomsAboveGround | 2 |
| BedroomsTotal | 2 |
| Age | 31 To 50 Years |
| Amenities | Exercise Centre, Recreation Centre, Storage - Locker |
| Appliances | Intercom, Dishwasher, Dryer, Stove, Washer, Window Coverings, Refrigerator |
| CoolingType | Central Air Conditioning |
| ExteriorFinish | Brick |
| HeatingFuel | Natural Gas |
| HeatingType | Forced Air |
| SizeInterior | 1000 - 1199 Sqft |
| Type | Apartment |
Parking
| Underground | |
| No Garage |
Land
| Acreage | No |
Rooms
| Level | Type | Length | Width | Dimensions |
|---|---|---|---|---|
| Main Level | Living Room | 6.45 m | 3.26 m | 6.45 m x 3.26 m |
| Main Level | Kitchen | 4.4 m | 2.85 m | 4.4 m x 2.85 m |
| Main Level | Dining Room | 2.9 m | 3 m | 2.9 m x 3 m |
| Main Level | Solarium | 3.3 m | 3.23 m | 3.3 m x 3.23 m |
| Main Level | Primary Bedroom | 3.2 m | 5.51 m | 3.2 m x 5.51 m |
| Main Level | Bedroom 2 | 4.3 m | 2.6 m | 4.3 m x 2.6 m |
Interested?
Contact us for more information
Frank Leo
Broker
2234 Bloor Street West, 104524
Toronto, Ontario M6S 1N6
Cindy Bradley
Salesperson
2234 Bloor Street West, 104524
Toronto, Ontario M6S 1N6
