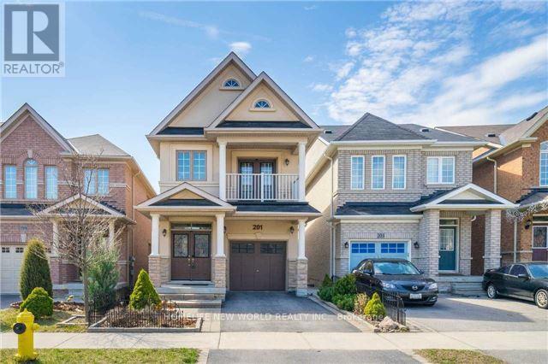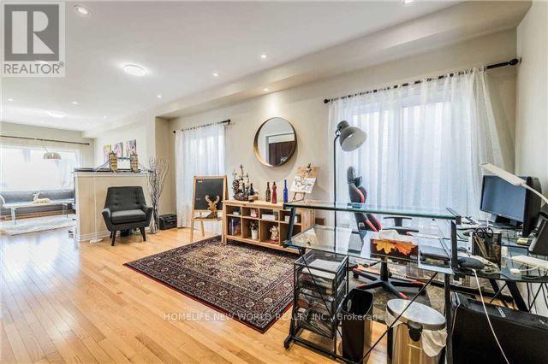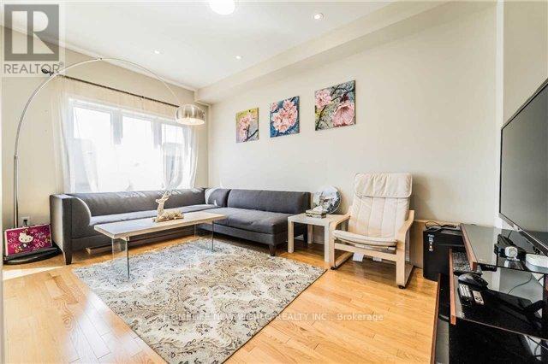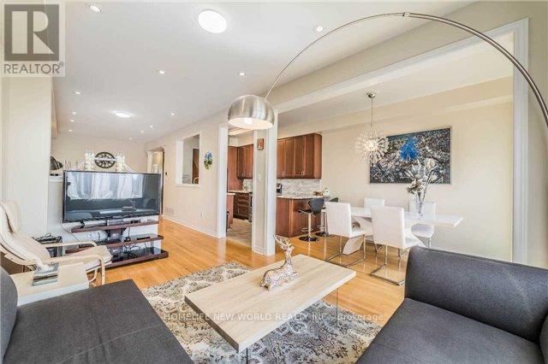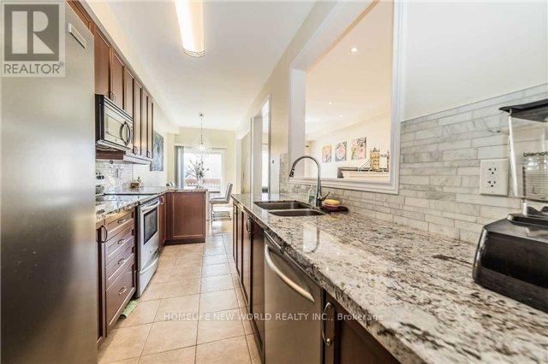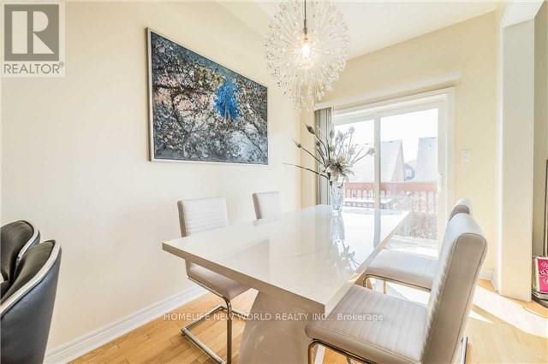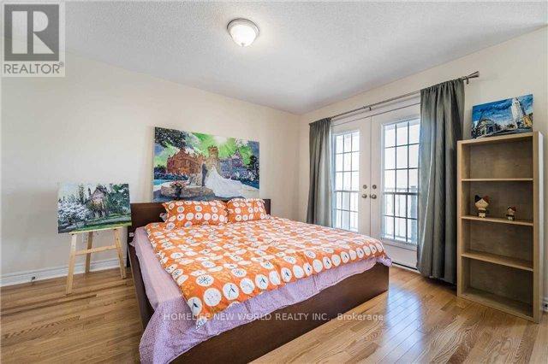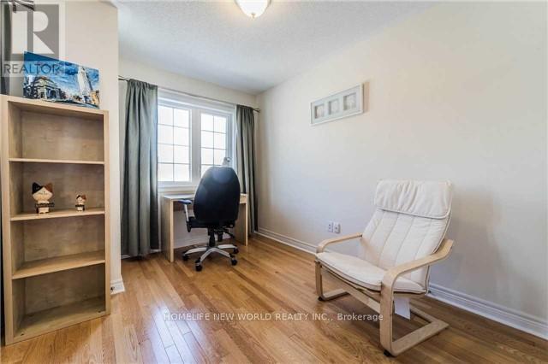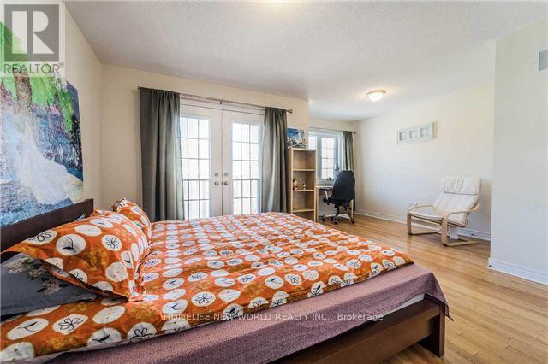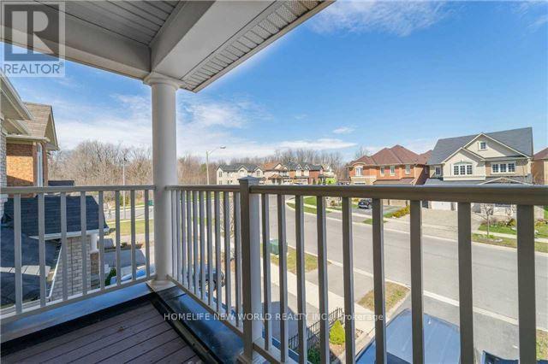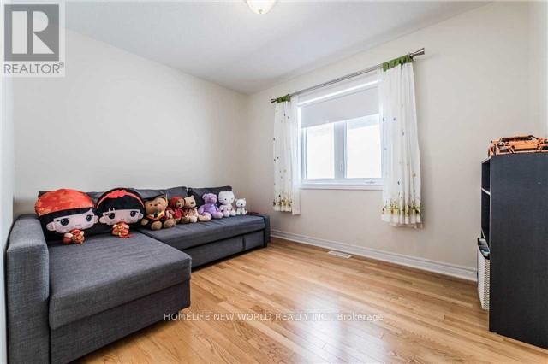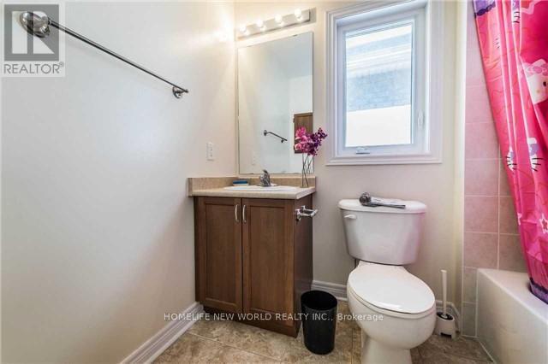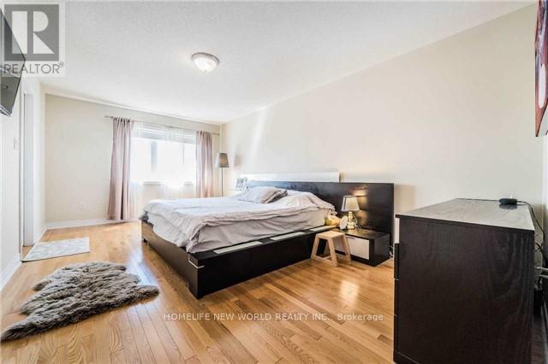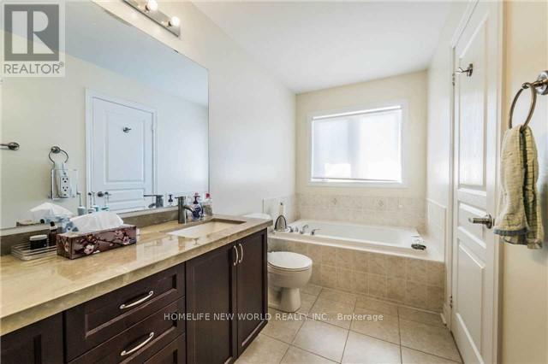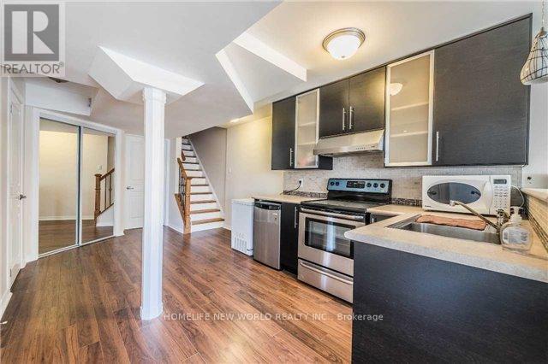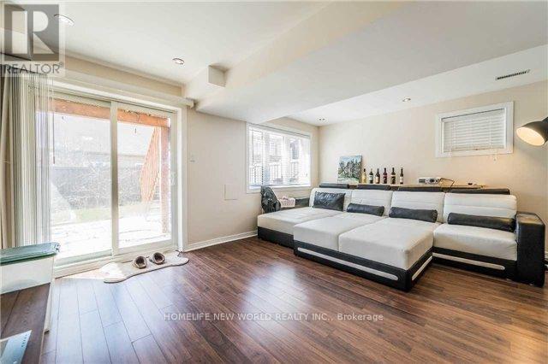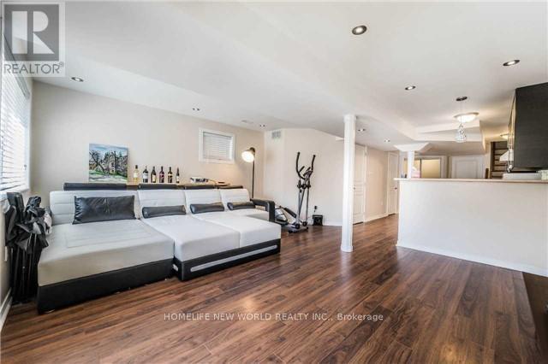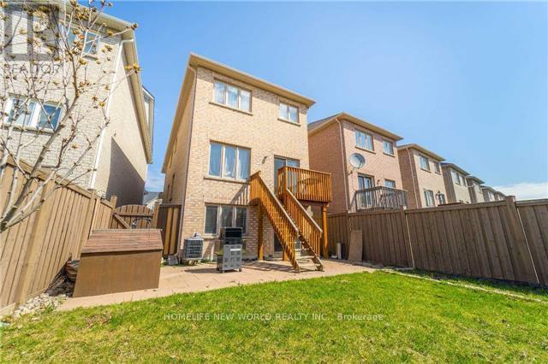201 District Avenue Vaughan, Ontario L6A 0Y5
4 Bedroom
4 Bathroom
1500 - 2000 sqft
Central Air Conditioning
Forced Air
$4,400 Monthly
Renovated Detached Home. Approx. 2,000 Sqft.+ Rare W/O Basement (Professionally Finished By Builder), Hardwood Floor (Main,2nd),Granite&Marble C-Tops, Potlights, Upgraded Faucets And Light Fixtures.***Walk To Go Station*** Park, Future Community Centre. Two Of The Bedrooms Converted Into One Massive Bdr Featuring A Balcony With Forest Views. (id:61852)
Property Details
| MLS® Number | N12440365 |
| Property Type | Single Family |
| Community Name | Patterson |
| AmenitiesNearBy | Park, Schools |
| CommunityFeatures | Community Centre |
| ParkingSpaceTotal | 2 |
Building
| BathroomTotal | 4 |
| BedroomsAboveGround | 3 |
| BedroomsBelowGround | 1 |
| BedroomsTotal | 4 |
| Age | 6 To 15 Years |
| Appliances | Dryer, Freezer, Stove, Window Coverings, Refrigerator |
| BasementDevelopment | Finished |
| BasementFeatures | Walk Out |
| BasementType | N/a (finished) |
| ConstructionStyleAttachment | Detached |
| CoolingType | Central Air Conditioning |
| ExteriorFinish | Brick |
| FlooringType | Hardwood, Ceramic, Laminate |
| FoundationType | Concrete |
| HalfBathTotal | 1 |
| HeatingFuel | Natural Gas |
| HeatingType | Forced Air |
| StoriesTotal | 2 |
| SizeInterior | 1500 - 2000 Sqft |
| Type | House |
| UtilityWater | Municipal Water |
Parking
| Attached Garage | |
| Garage |
Land
| Acreage | No |
| LandAmenities | Park, Schools |
| Sewer | Sanitary Sewer |
| SizeDepth | 115 Ft ,9 In |
| SizeFrontage | 23 Ft ,2 In |
| SizeIrregular | 23.2 X 115.8 Ft |
| SizeTotalText | 23.2 X 115.8 Ft |
Rooms
| Level | Type | Length | Width | Dimensions |
|---|---|---|---|---|
| Second Level | Primary Bedroom | 6.48 m | 3.39 m | 6.48 m x 3.39 m |
| Second Level | Bedroom 2 | 4.3 m | 5.22 m | 4.3 m x 5.22 m |
| Second Level | Bedroom 3 | 3.35 m | 2.74 m | 3.35 m x 2.74 m |
| Basement | Bathroom | Measurements not available | ||
| Basement | Kitchen | Measurements not available | ||
| Basement | Great Room | Measurements not available | ||
| Main Level | Dining Room | 5.78 m | 2.9 m | 5.78 m x 2.9 m |
| Main Level | Family Room | 4.8 m | 2.9 m | 4.8 m x 2.9 m |
| Main Level | Kitchen | 4.33 m | 2.17 m | 4.33 m x 2.17 m |
| Main Level | Eating Area | 3.74 m | 2.36 m | 3.74 m x 2.36 m |
https://www.realtor.ca/real-estate/28942017/201-district-avenue-vaughan-patterson-patterson
Interested?
Contact us for more information
Jie Chen
Broker
Homelife New World Realty Inc.
201 Consumers Rd., Ste. 205
Toronto, Ontario M2J 4G8
201 Consumers Rd., Ste. 205
Toronto, Ontario M2J 4G8
