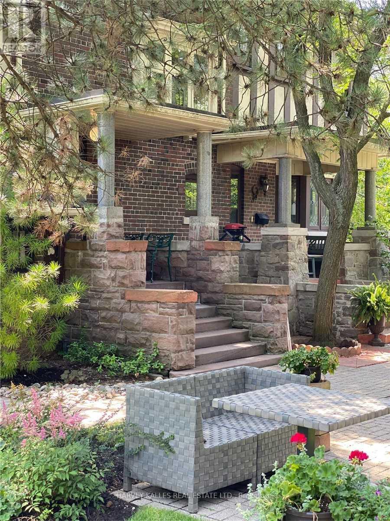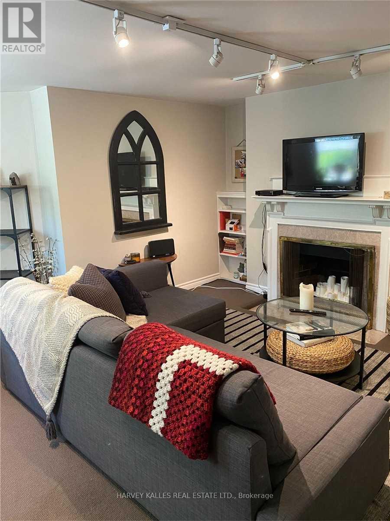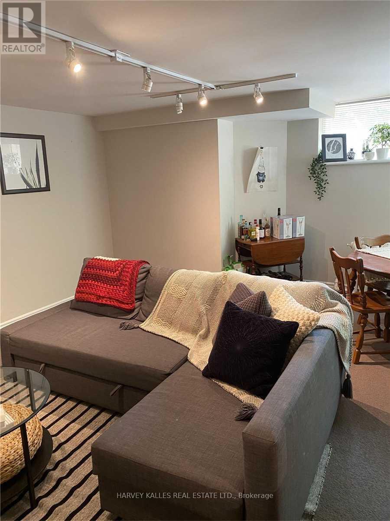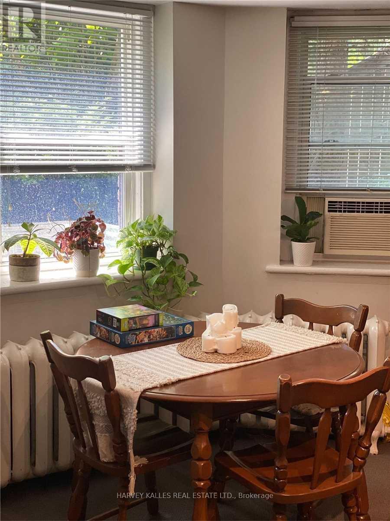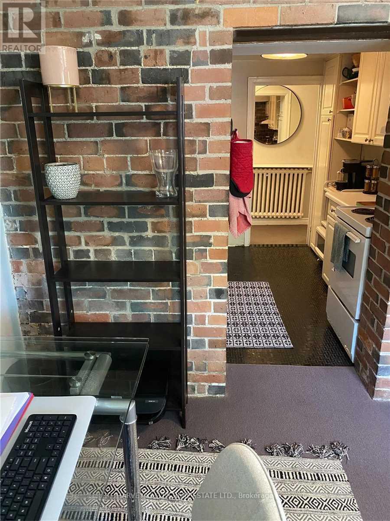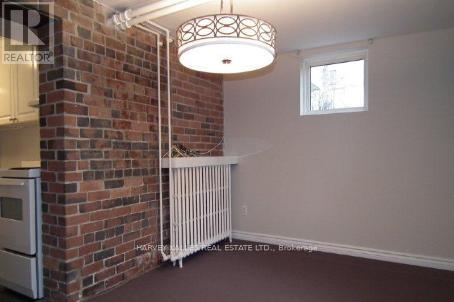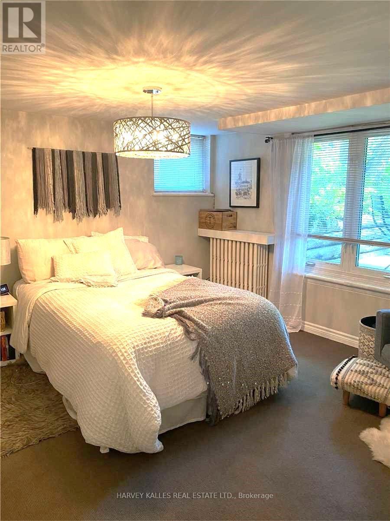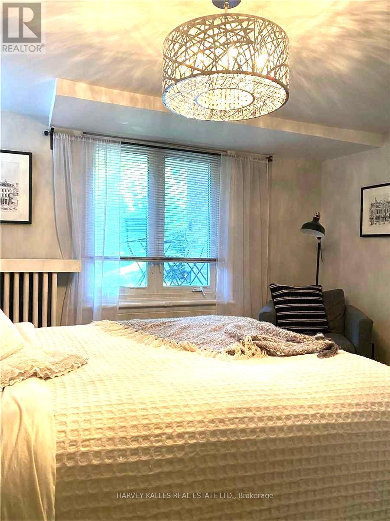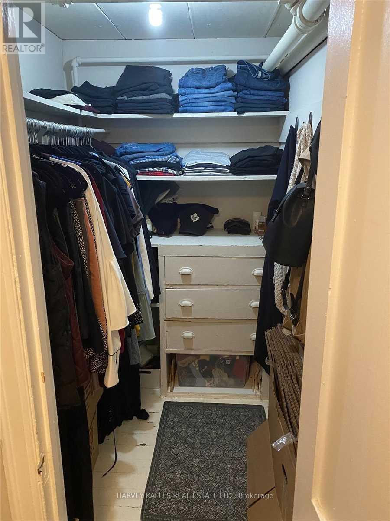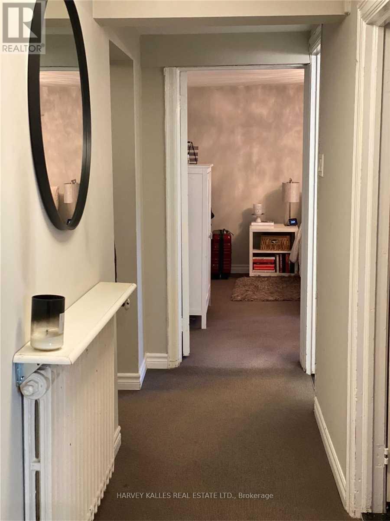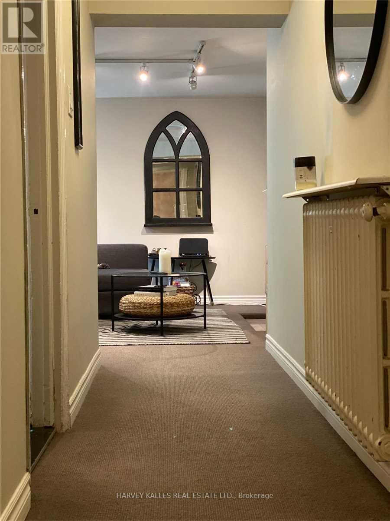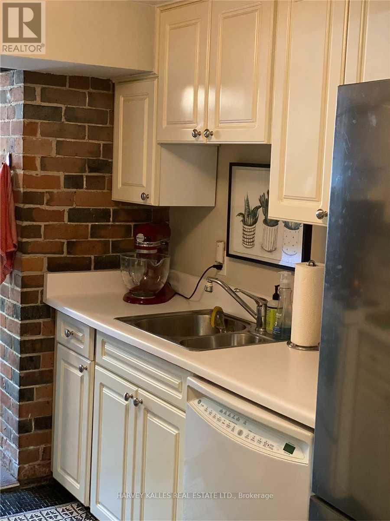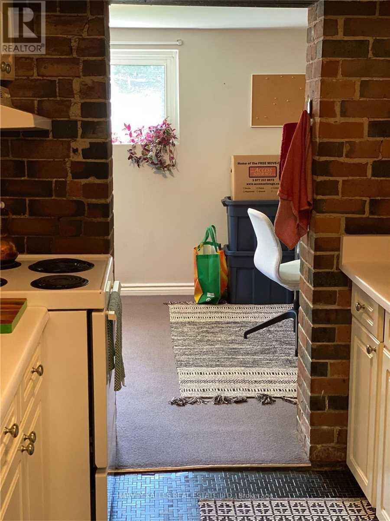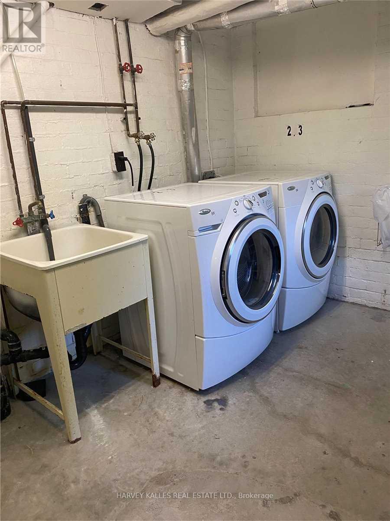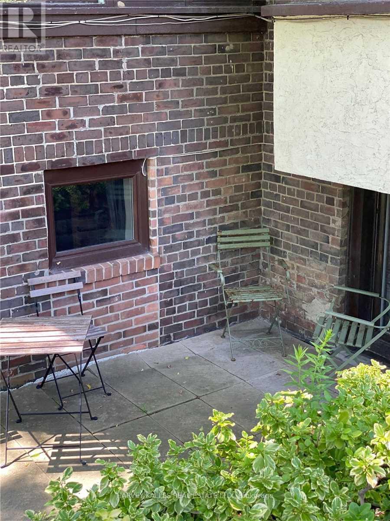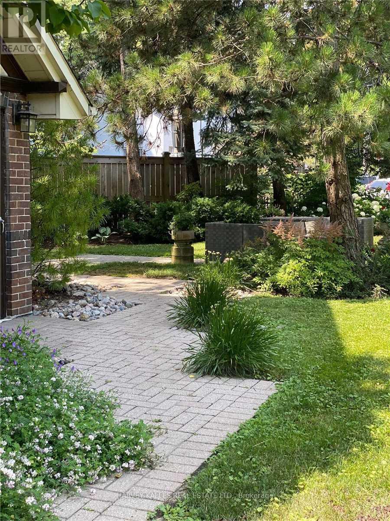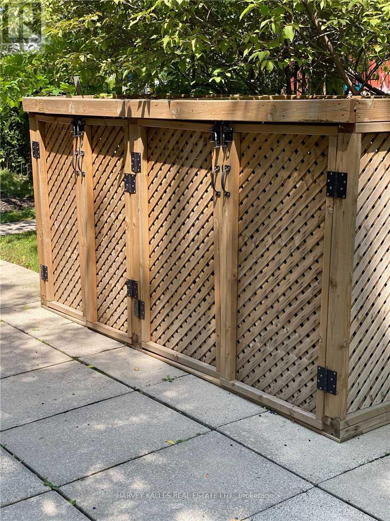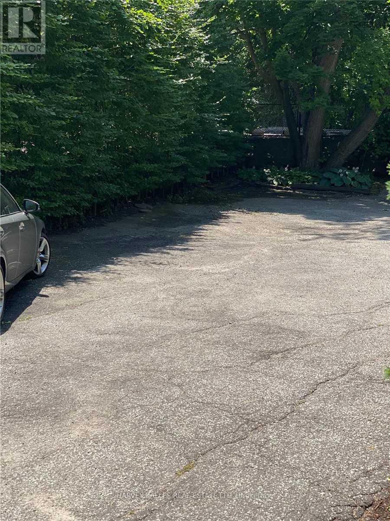3 - 1 Garfield Avenue Toronto, Ontario M4T 1E6
1 Bedroom
1 Bathroom
700 - 1100 sqft
Window Air Conditioner
Hot Water Radiator Heat
$2,200 Monthly
Fabulous 1 Bedroom Executive Unit In Spectacular Moore Park Mansion. Very Spacious Unit Has Beautiful Newer Black Weave Tile Flooring In Bathroom & Kitchen, High-End Broadloom Throughout, Recently Painted & Outfitted W/Stunning Chandeliers & Track Lighting. Amazing Entertaining Space - Huge F/R, Formal Dining W/Gorgeous Exposed Brick Wall & Large Master Bedroom. Above Grade Windows Add To This Outstanding Unit. Private Outdoor Seating Area. 1 Parking Spot Included + 1 Locker. Fabulous Landlord Who Lives On 3rd Floor. Meticulously Maintained Gardens To Make Entertaining A True Delight. (id:61852)
Property Details
| MLS® Number | C12440208 |
| Property Type | Single Family |
| Neigbourhood | University—Rosedale |
| Community Name | Rosedale-Moore Park |
| ParkingSpaceTotal | 1 |
Building
| BathroomTotal | 1 |
| BedroomsAboveGround | 1 |
| BedroomsTotal | 1 |
| Appliances | Dishwasher, Dryer, Stove, Washer, Window Coverings, Refrigerator |
| BasementDevelopment | Finished |
| BasementFeatures | Walk Out |
| BasementType | N/a (finished) |
| ConstructionStyleAttachment | Detached |
| CoolingType | Window Air Conditioner |
| ExteriorFinish | Brick |
| FlooringType | Carpeted, Tile |
| FoundationType | Unknown |
| HeatingFuel | Natural Gas |
| HeatingType | Hot Water Radiator Heat |
| SizeInterior | 700 - 1100 Sqft |
| Type | House |
| UtilityWater | Municipal Water |
Parking
| No Garage |
Land
| Acreage | No |
| Sewer | Sanitary Sewer |
Rooms
| Level | Type | Length | Width | Dimensions |
|---|---|---|---|---|
| Ground Level | Family Room | 5.18 m | 4.67 m | 5.18 m x 4.67 m |
| Ground Level | Dining Room | 4.67 m | 2.67 m | 4.67 m x 2.67 m |
| Ground Level | Kitchen | 2.67 m | 2.44 m | 2.67 m x 2.44 m |
| Ground Level | Primary Bedroom | 3.76 m | 3.48 m | 3.76 m x 3.48 m |
Interested?
Contact us for more information
Bram Siskind
Salesperson
Harvey Kalles Real Estate Ltd.
2145 Avenue Road
Toronto, Ontario M5M 4B2
2145 Avenue Road
Toronto, Ontario M5M 4B2
