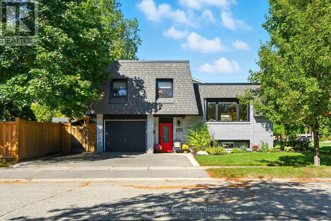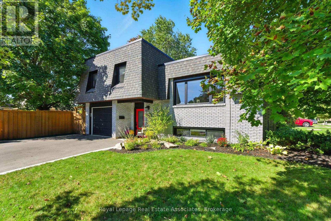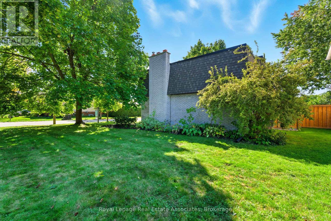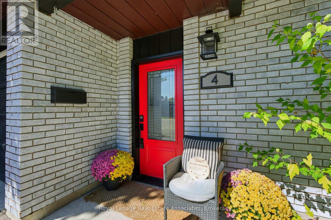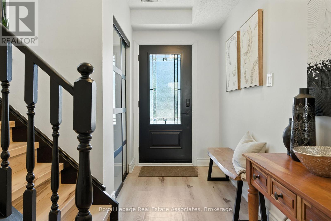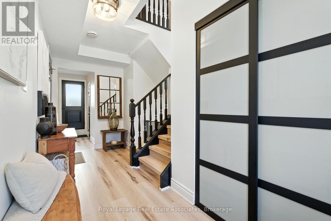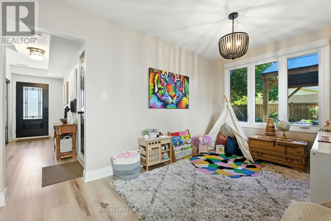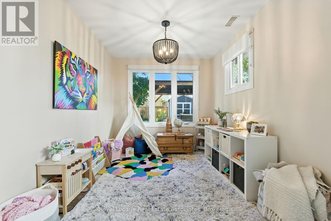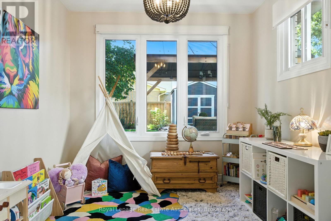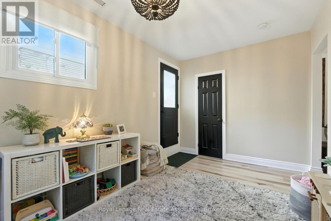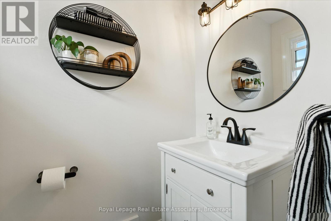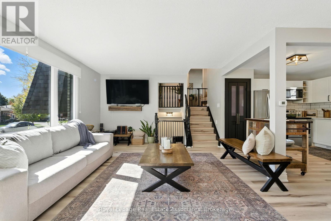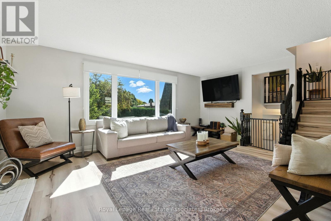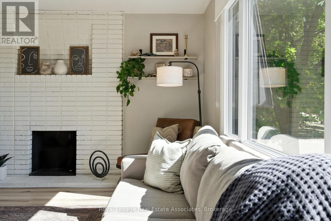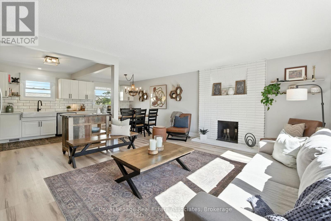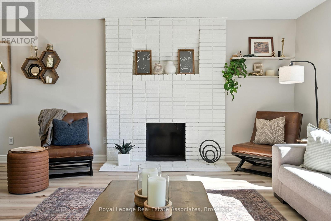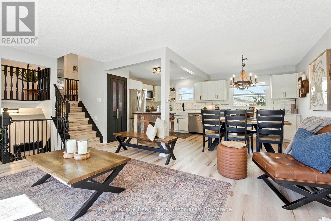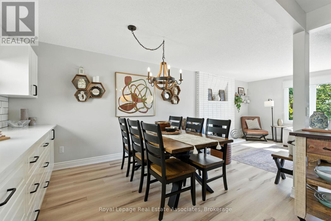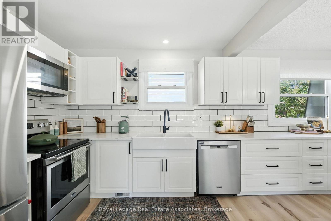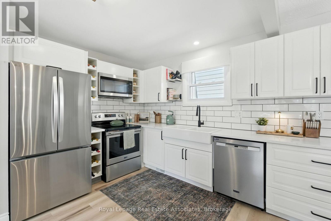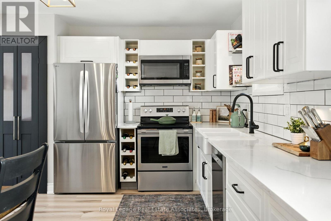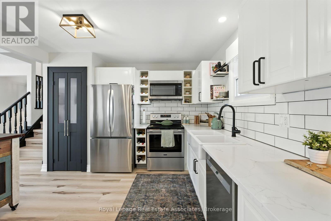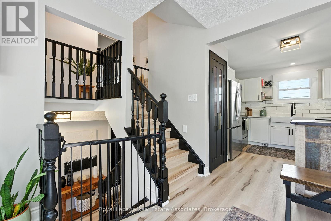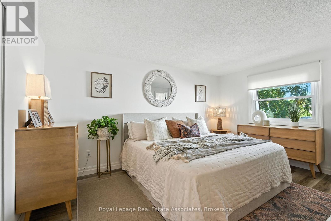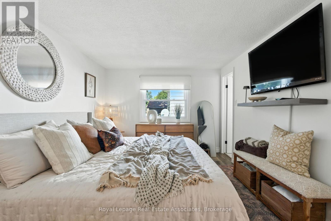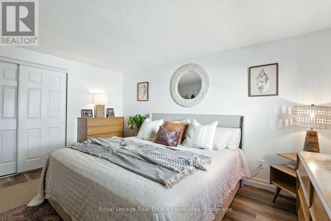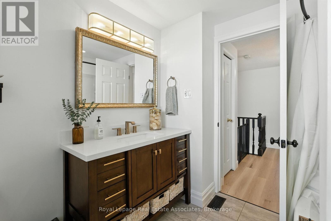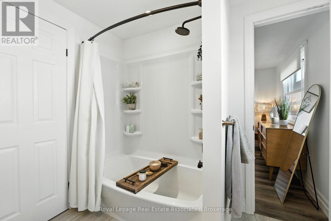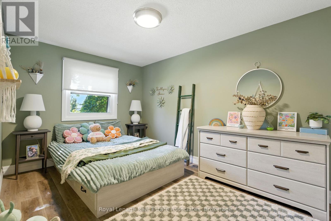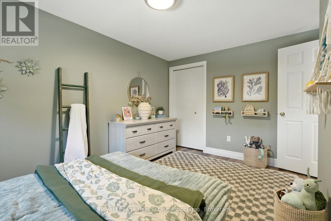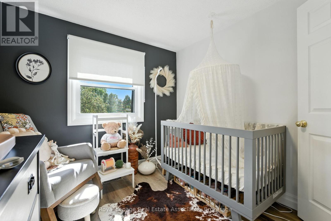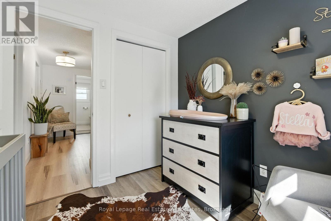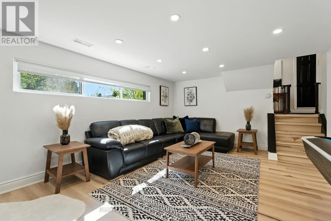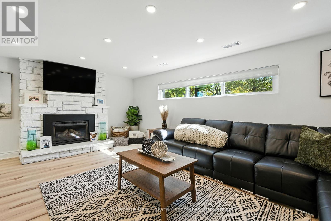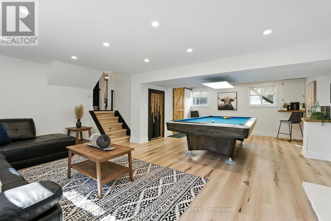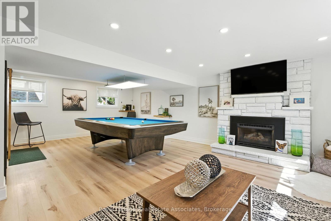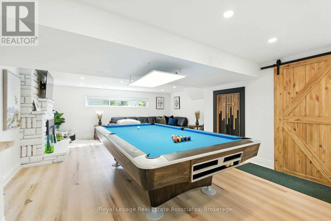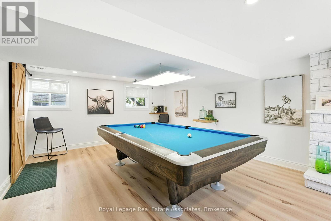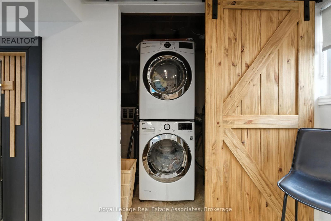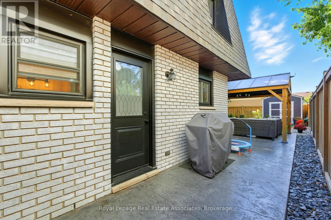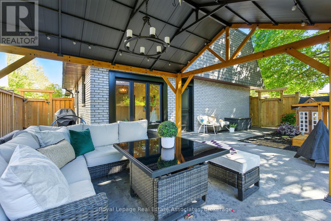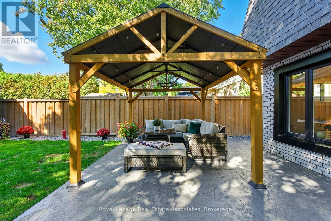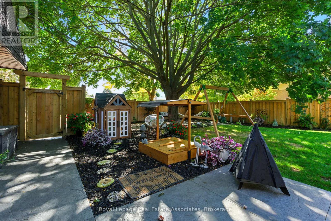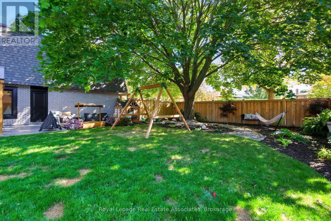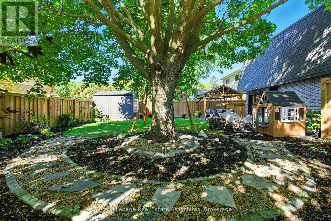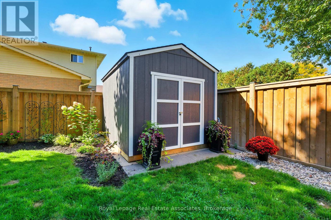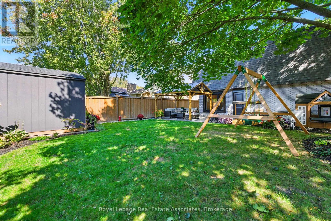4 Nashua Drive Brantford, Ontario N3P 1K9
$749,000
Are you looking for an almost BRAND NEW home in the Lynden Hills neighbourhood? Look no further! This beautifully renovated and updated Side Split featuring 3+1 bedrooms and 1.5 bathrooms with a fully finished basement is the one you have been waiting for. Upon entering the home, you're welcomed by a bright entry space with plenty of storage and interior access to the 1 car garage. The first floor features a good sized bonus room perfect for an office, as well as a 2 piece bathroom and garage access. Heading up the stairs, you'll find a beautifully updated white eat-in kitchen, along with a generous sized living room. The open concept layout of this level is perfect for entertaining friends and family. Upstairs you'll find three good sized bedrooms and a beautifully renovated 4 piece bathroom. The cozy family room on the lower level was recently updated in 2025 and is the perfect space to unwind with your family at the end of the day. Step outside to the fully fenced backyard with a brand new gazebo, perfect for summer nights. Located in Brantford's desirable North End, this home offers quick access to Highway 403 and is minutes from Lynden Park Mall, grocery stores, and restaurants. A short walk away is Lynden Hills Park and recreational amenities including a playground for children of all ages. Don't miss out on the opportunity to call this house your new home. (id:61852)
Open House
This property has open houses!
2:00 pm
Ends at:4:00 pm
1:00 pm
Ends at:3:00 pm
Property Details
| MLS® Number | X12440302 |
| Property Type | Single Family |
| ParkingSpaceTotal | 4 |
Building
| BathroomTotal | 2 |
| BedroomsAboveGround | 3 |
| BedroomsBelowGround | 1 |
| BedroomsTotal | 4 |
| Amenities | Fireplace(s) |
| Appliances | Dishwasher, Dryer, Stove, Washer, Window Coverings, Refrigerator |
| BasementDevelopment | Finished |
| BasementType | Partial (finished) |
| ConstructionStyleAttachment | Detached |
| ConstructionStyleSplitLevel | Sidesplit |
| CoolingType | Central Air Conditioning |
| ExteriorFinish | Brick |
| FireplacePresent | Yes |
| FoundationType | Poured Concrete |
| HalfBathTotal | 1 |
| HeatingFuel | Natural Gas |
| HeatingType | Forced Air |
| SizeInterior | 1100 - 1500 Sqft |
| Type | House |
| UtilityWater | Municipal Water |
Parking
| Attached Garage | |
| Garage |
Land
| Acreage | No |
| Sewer | Sanitary Sewer |
| SizeDepth | 109 Ft ,7 In |
| SizeFrontage | 40 Ft |
| SizeIrregular | 40 X 109.6 Ft |
| SizeTotalText | 40 X 109.6 Ft|under 1/2 Acre |
Rooms
| Level | Type | Length | Width | Dimensions |
|---|---|---|---|---|
| Second Level | Living Room | 4.09 m | 5.72 m | 4.09 m x 5.72 m |
| Second Level | Dining Room | 3.58 m | 2.82 m | 3.58 m x 2.82 m |
| Second Level | Kitchen | 3.58 m | 2.95 m | 3.58 m x 2.95 m |
| Third Level | Primary Bedroom | 4.37 m | 3.15 m | 4.37 m x 3.15 m |
| Third Level | Bedroom | 4.01 m | 3.17 m | 4.01 m x 3.17 m |
| Third Level | Bedroom | 2.72 m | 2.77 m | 2.72 m x 2.77 m |
| Lower Level | Family Room | 7.44 m | 5.56 m | 7.44 m x 5.56 m |
| Main Level | Bedroom | 4.27 m | 2.69 m | 4.27 m x 2.69 m |
https://www.realtor.ca/real-estate/28941758/4-nashua-drive-brantford
Interested?
Contact us for more information
Kyrsten Shelby Feere
Salesperson
1939 Ironoak Way #101
Oakville, Ontario L6H 3V8
