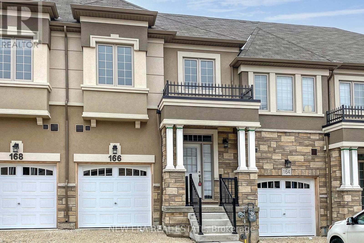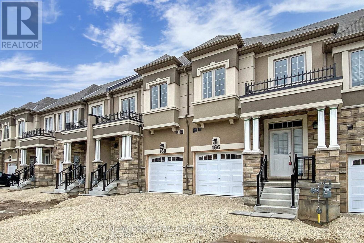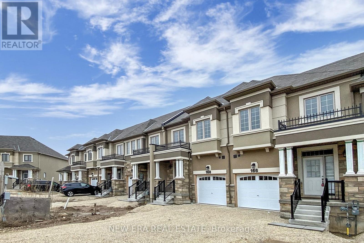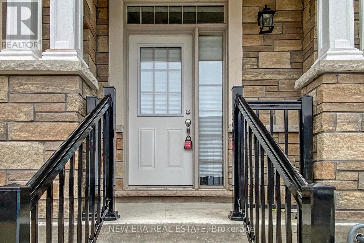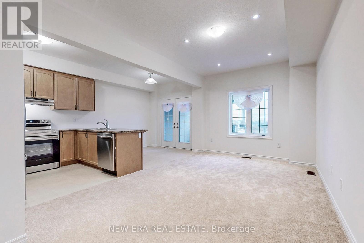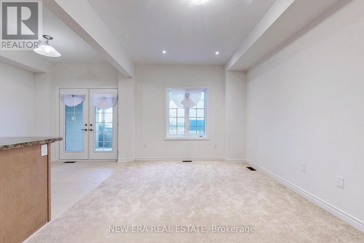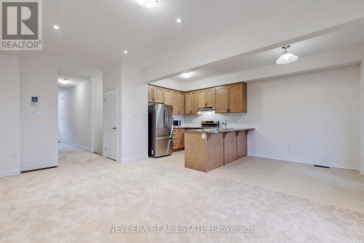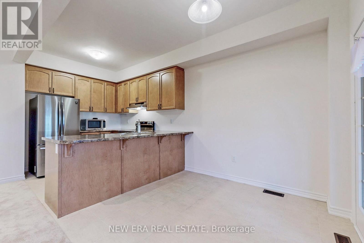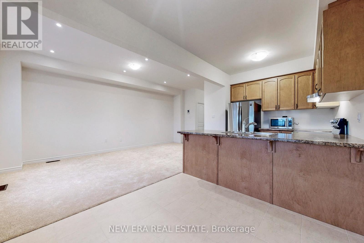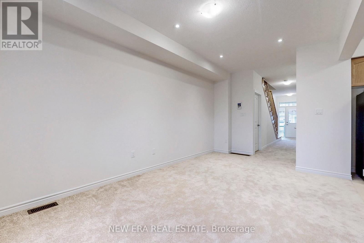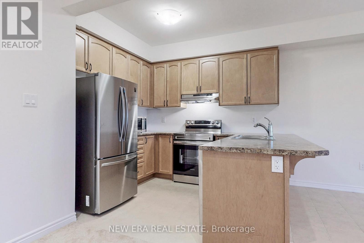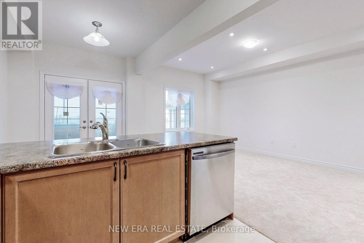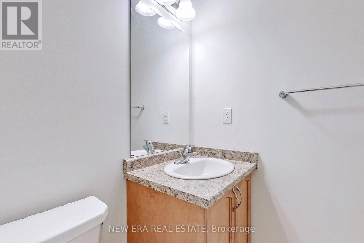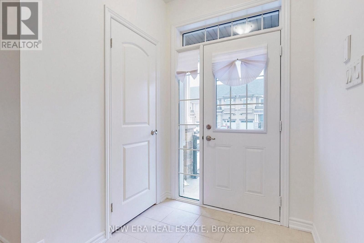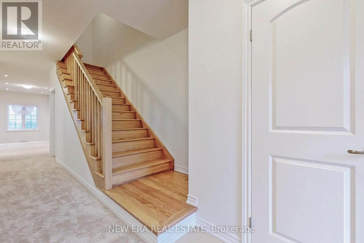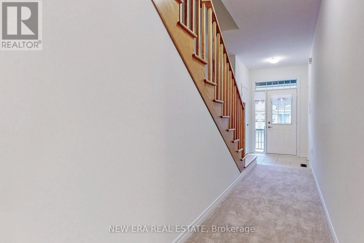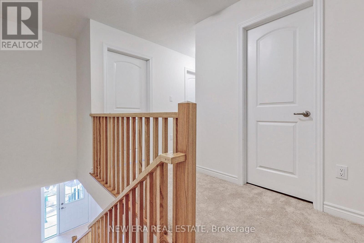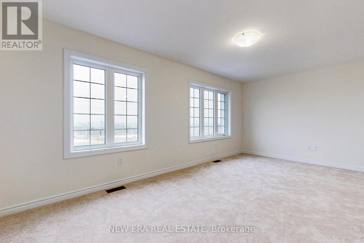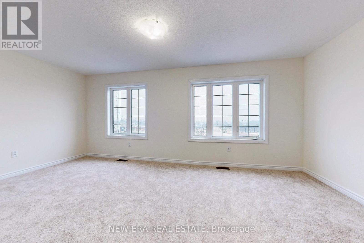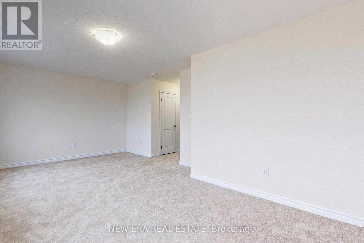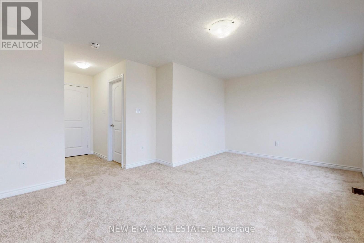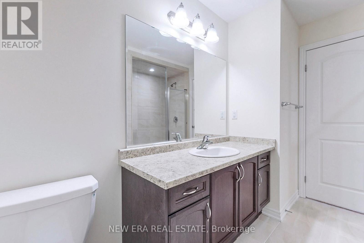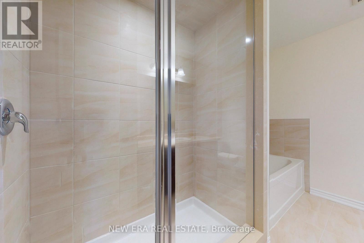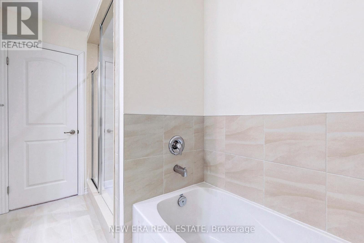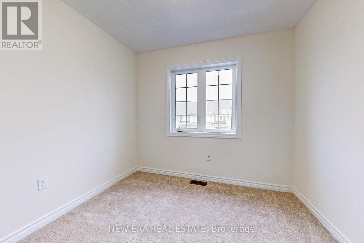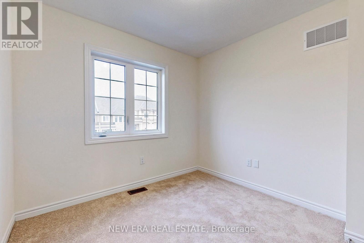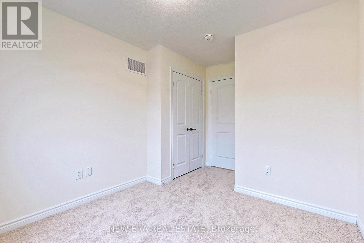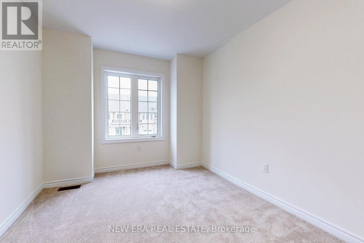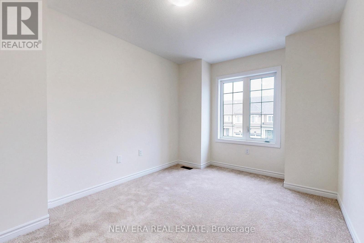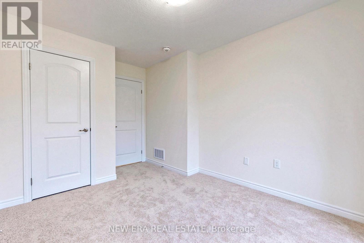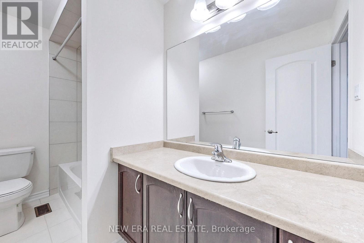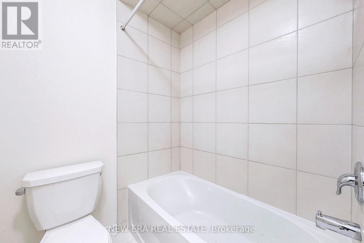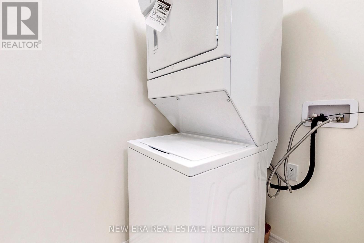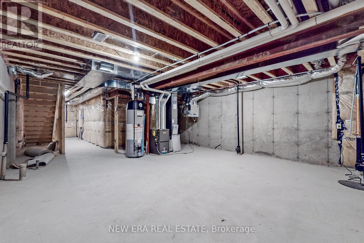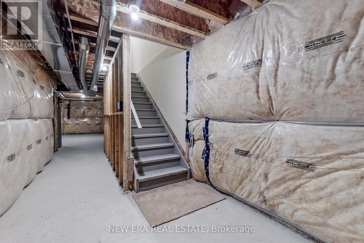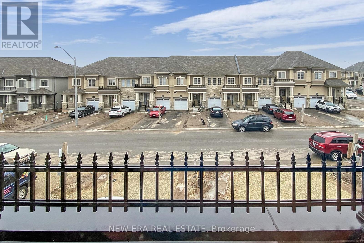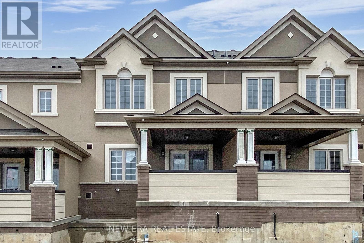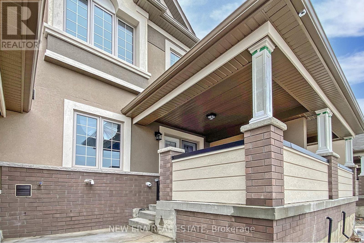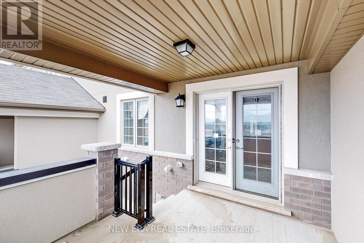166 Flagg Avenue Brant, Ontario N3L 0K5
$2,300 Monthly
Welcome to 166 Flagg Ave. Brand New In Executive Freehold Townhouse W/ Stone and Stucco. Situated In A High Demand Area Of Paris.Open-Concept Living Room and Extended Upper Cabinetry in Gourmet Kitchen W/ Stainless Steel Appliances. Laundry Room Located On SecondFloor. Direct Access From Garage. Stairs Designed For Extra Deep 10" Treads. Perfect For A Family Or Investor. Minutes Away To All Amenities,Hwy 403, & New Commercial Development. **Extras - Stainless Steel Appliances: S/S Gas Stove, S/S Fridge, S/S Dishwasher, Hood Fan, Microwave, and Washer And Dryer. Pot Lights on Main Floor (id:61852)
Property Details
| MLS® Number | X12439988 |
| Property Type | Single Family |
| Community Name | Paris |
| AmenitiesNearBy | Park, Place Of Worship, Public Transit |
| CommunityFeatures | Community Centre |
| ParkingSpaceTotal | 2 |
Building
| BathroomTotal | 3 |
| BedroomsAboveGround | 3 |
| BedroomsTotal | 3 |
| Age | 0 To 5 Years |
| BasementDevelopment | Unfinished |
| BasementType | Full (unfinished) |
| ConstructionStyleAttachment | Attached |
| ExteriorFinish | Stone, Stucco |
| FlooringType | Carpeted, Ceramic |
| FoundationType | Concrete |
| HalfBathTotal | 1 |
| HeatingFuel | Natural Gas |
| HeatingType | Forced Air |
| StoriesTotal | 2 |
| SizeInterior | 1500 - 2000 Sqft |
| Type | Row / Townhouse |
| UtilityWater | Municipal Water |
Parking
| Garage |
Land
| Acreage | No |
| LandAmenities | Park, Place Of Worship, Public Transit |
| Sewer | Sanitary Sewer |
| SizeDepth | 102 Ft ,10 In |
| SizeFrontage | 20 Ft |
| SizeIrregular | 20 X 102.9 Ft |
| SizeTotalText | 20 X 102.9 Ft |
Rooms
| Level | Type | Length | Width | Dimensions |
|---|---|---|---|---|
| Second Level | Primary Bedroom | 5.74 m | 3.71 m | 5.74 m x 3.71 m |
| Second Level | Bedroom 2 | 2.82 m | 3.86 m | 2.82 m x 3.86 m |
| Second Level | Bedroom 3 | 2.79 m | 2.85 m | 2.79 m x 2.85 m |
| Main Level | Living Room | 3.25 m | 5.87 m | 3.25 m x 5.87 m |
| Main Level | Dining Room | 2.49 m | 2.49 m | 2.49 m x 2.49 m |
| Main Level | Kitchen | 2.52 m | 3.05 m | 2.52 m x 3.05 m |
https://www.realtor.ca/real-estate/28941169/166-flagg-avenue-brant-paris-paris
Interested?
Contact us for more information
Vick Chauhan
Broker
171 Lakeshore Rd E #14
Mississauga, Ontario L5G 4T9
