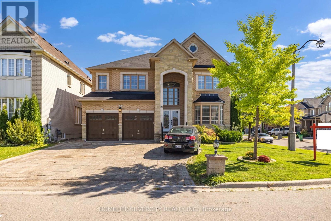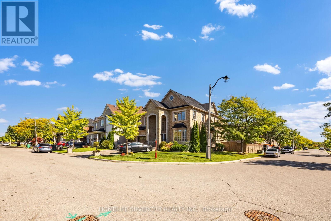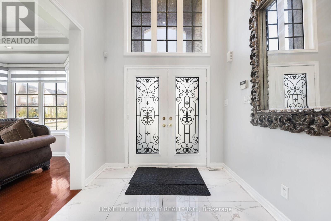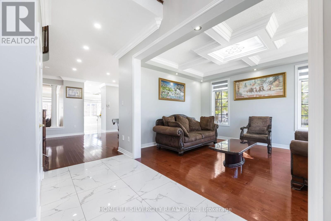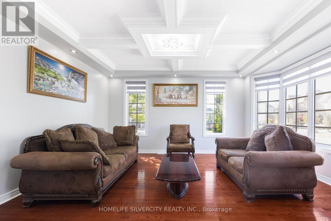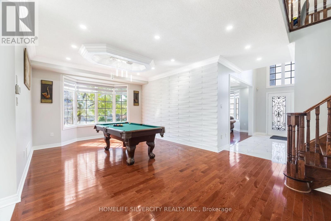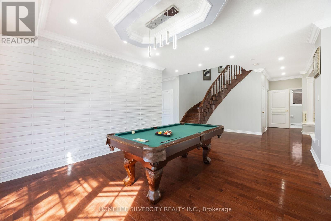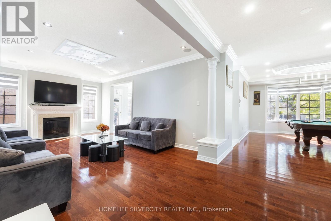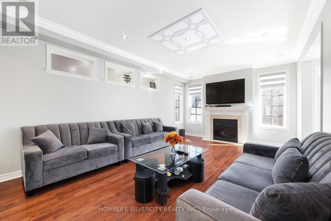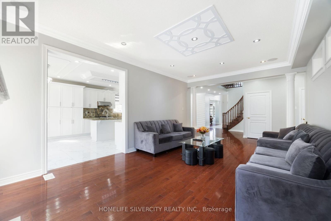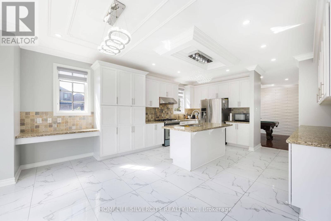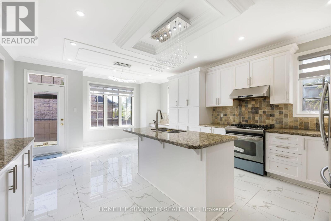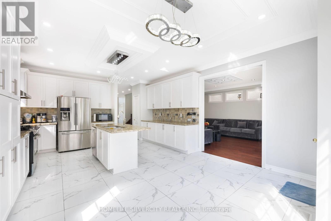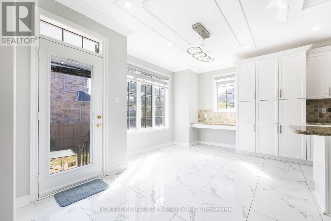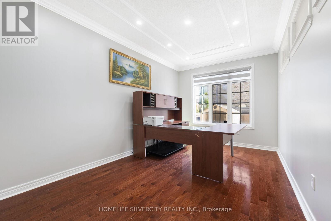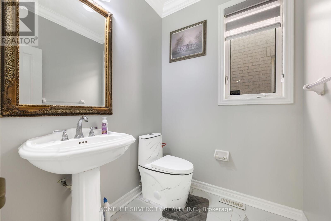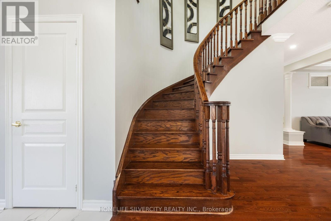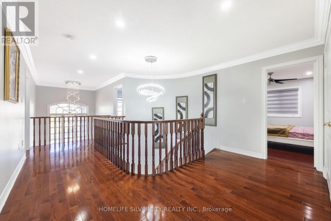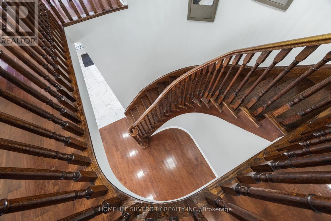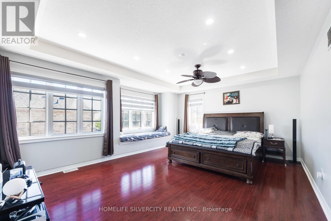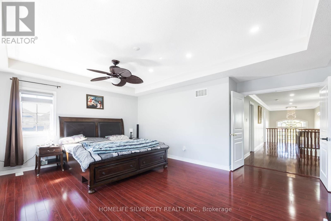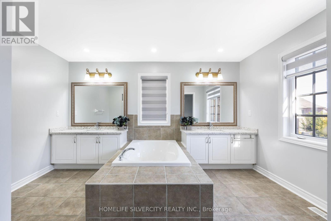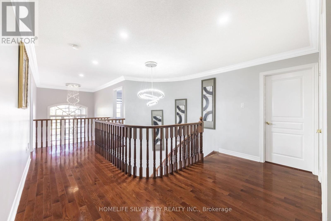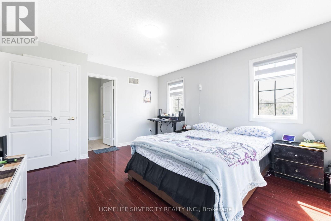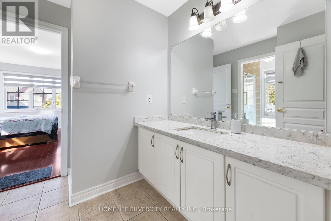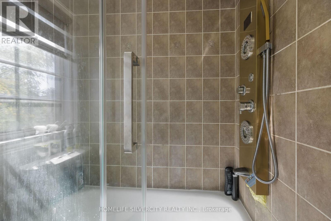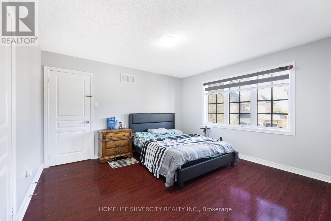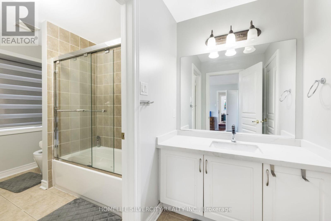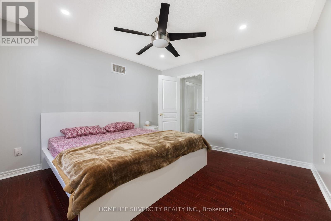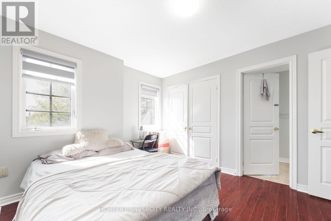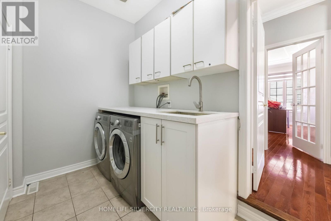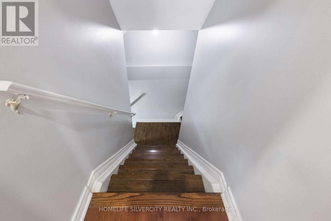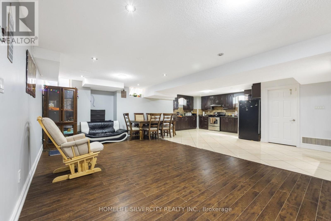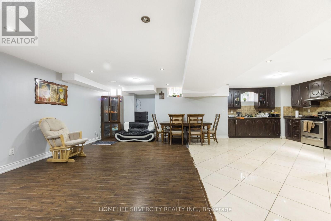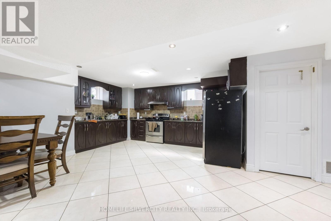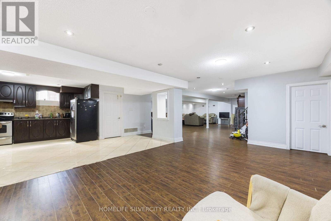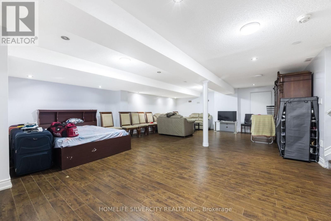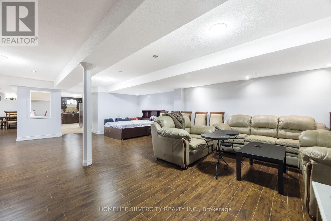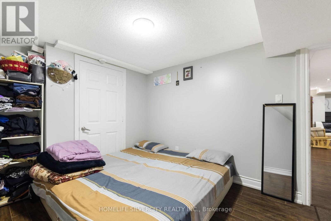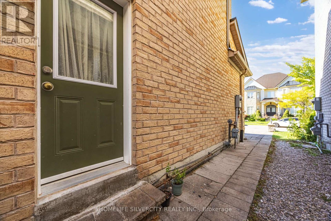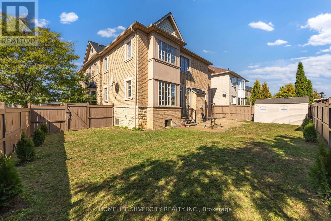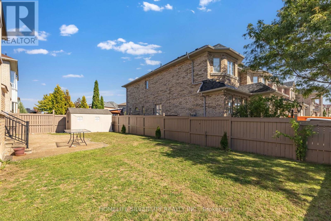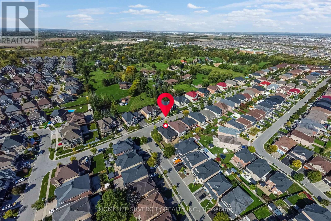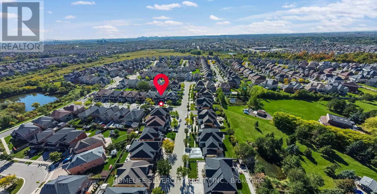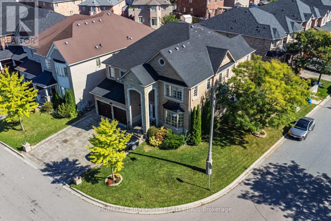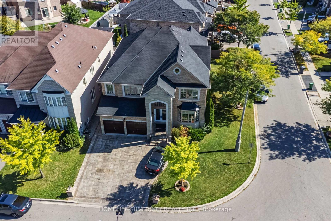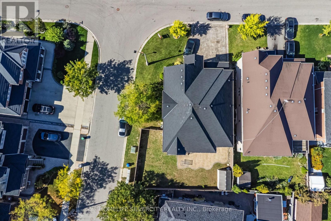29 Sagebrook Road Brampton, Ontario L6P 2Y5
$1,849,900
!!! Prime Location in Prestigious Castlemore Close To Toronto/ Vaughan. Approx. 3900 Sqft of Opulence Exudes From This Marvelous 5 Bedroom Detached House In Castlemore Area Brampton. Enjoy a separate Family room with a large window, hardwood floors, and additional pot lights for a bright, inviting atmosphere. The modern Extended kitchen combined with a breakfast area, boasts stainless steel appliances, a stylish backsplash, and granite countertops. Upstairs, you'll find four generously sized bedrooms, including a primary suite with a private 5-piece Ensuite. The home also includes a 2-bedroom basement apartment with a separate entrance, a spacious open-concept living and kitchen area, and pot lights throughout. The extended driveway can accommodate up to 5 car parking. Located in the highly sought-after Gore Road/Castlemore area, this home is close to top-rated schools, shopping, and all essential amenities. No Sidewalk. (id:61852)
Property Details
| MLS® Number | W12440084 |
| Property Type | Single Family |
| Community Name | Bram East |
| EquipmentType | Water Heater |
| ParkingSpaceTotal | 7 |
| RentalEquipmentType | Water Heater |
Building
| BathroomTotal | 5 |
| BedroomsAboveGround | 5 |
| BedroomsBelowGround | 2 |
| BedroomsTotal | 7 |
| Appliances | Central Vacuum, Dishwasher, Dryer, Garage Door Opener, Hood Fan, Stove, Washer, Window Coverings, Refrigerator |
| BasementDevelopment | Finished |
| BasementFeatures | Separate Entrance |
| BasementType | N/a (finished) |
| ConstructionStyleAttachment | Detached |
| CoolingType | Central Air Conditioning |
| ExteriorFinish | Brick, Stone |
| FireplacePresent | Yes |
| FlooringType | Hardwood, Ceramic |
| FoundationType | Concrete |
| HalfBathTotal | 1 |
| HeatingFuel | Natural Gas |
| HeatingType | Forced Air |
| StoriesTotal | 2 |
| SizeInterior | 3500 - 5000 Sqft |
| Type | House |
| UtilityWater | Municipal Water |
Parking
| Attached Garage | |
| Garage |
Land
| Acreage | No |
| Sewer | Sanitary Sewer |
| SizeDepth | 106 Ft |
| SizeFrontage | 50 Ft ,1 In |
| SizeIrregular | 50.1 X 106 Ft |
| SizeTotalText | 50.1 X 106 Ft |
Rooms
| Level | Type | Length | Width | Dimensions |
|---|---|---|---|---|
| Second Level | Bedroom 5 | 3.7 m | 3.34 m | 3.7 m x 3.34 m |
| Second Level | Primary Bedroom | 5.66 m | 4.26 m | 5.66 m x 4.26 m |
| Second Level | Bedroom 2 | 3.9 m | 3.34 m | 3.9 m x 3.34 m |
| Second Level | Bedroom 3 | 3.73 m | 3.65 m | 3.73 m x 3.65 m |
| Second Level | Bedroom 4 | 3.99 m | 4.26 m | 3.99 m x 4.26 m |
| Main Level | Living Room | 5.17 m | 3.65 m | 5.17 m x 3.65 m |
| Main Level | Dining Room | 5.17 m | 3.95 m | 5.17 m x 3.95 m |
| Main Level | Kitchen | 4.69 m | 3.41 m | 4.69 m x 3.41 m |
| Main Level | Eating Area | 4.69 m | 3.35 m | 4.69 m x 3.35 m |
| Main Level | Family Room | 6.08 m | 3.95 m | 6.08 m x 3.95 m |
| Main Level | Den | 4.66 m | 3.03 m | 4.66 m x 3.03 m |
https://www.realtor.ca/real-estate/28941445/29-sagebrook-road-brampton-bram-east-bram-east
Interested?
Contact us for more information
Amarjit Girn
Broker
11775 Bramalea Rd #201
Brampton, Ontario L6R 3Z4
