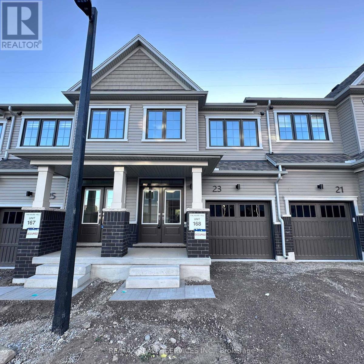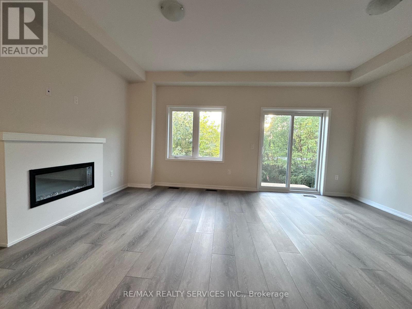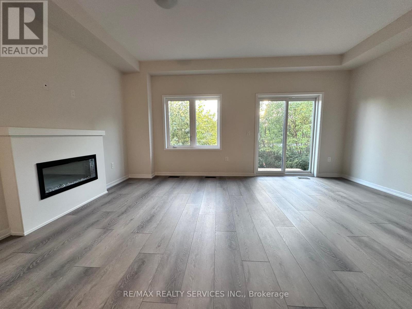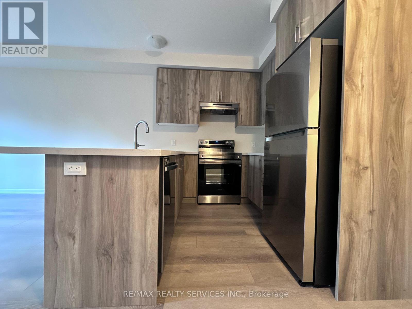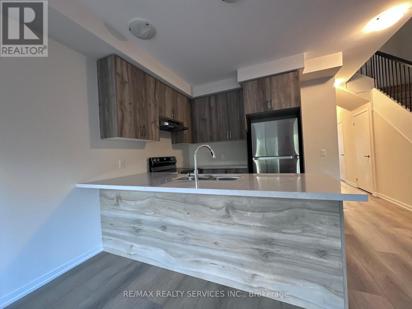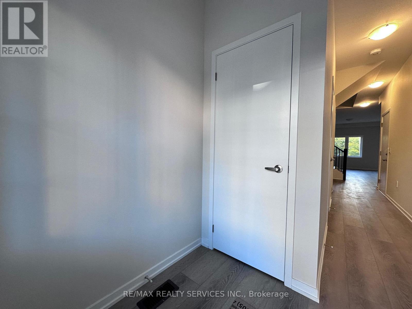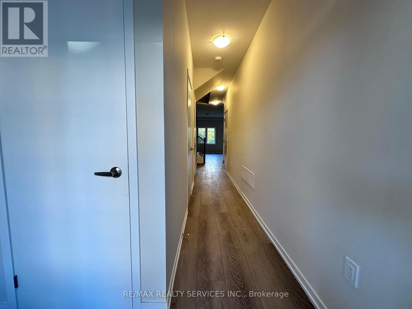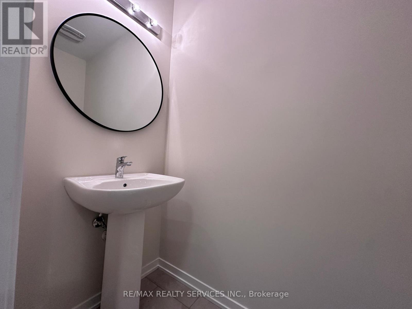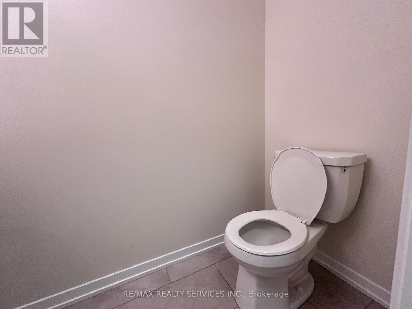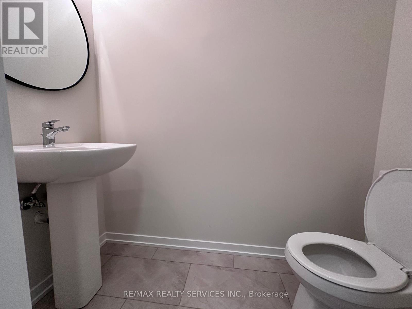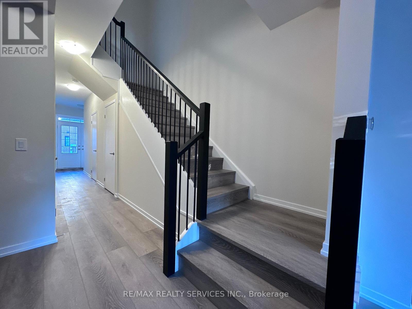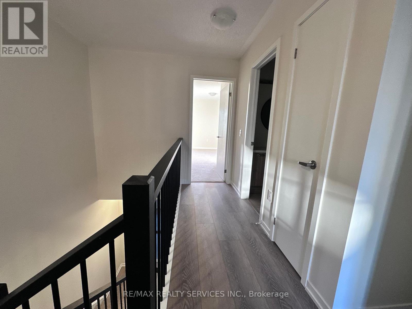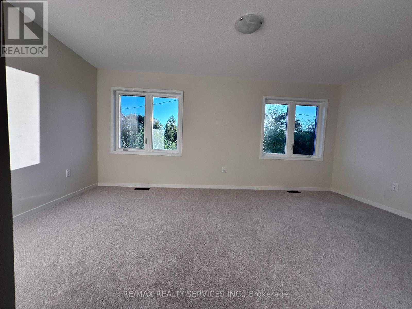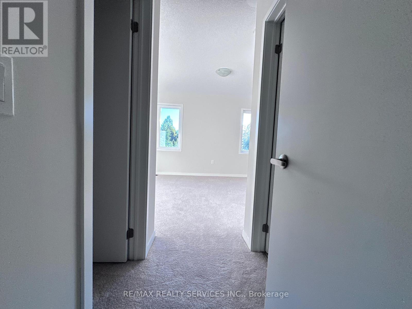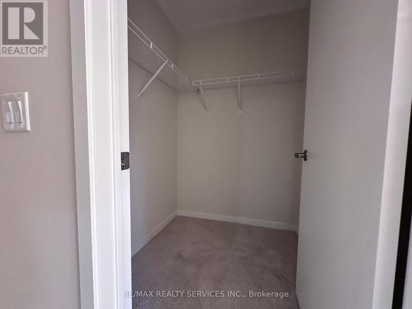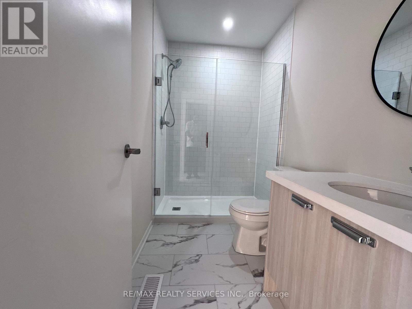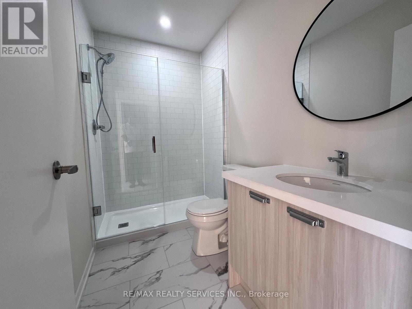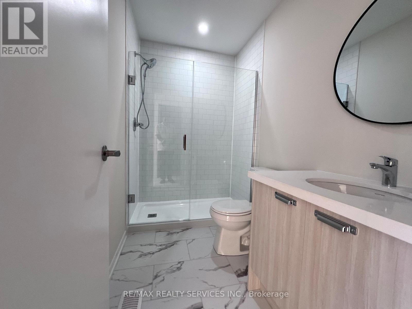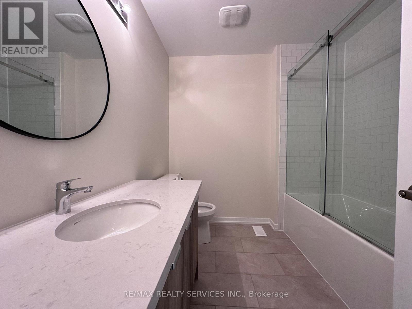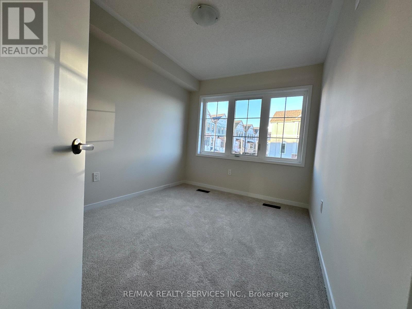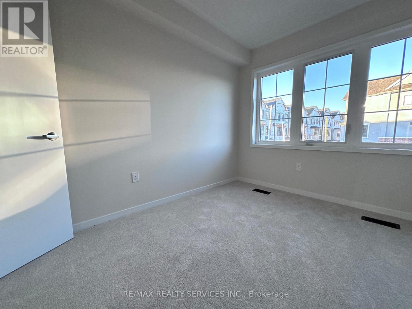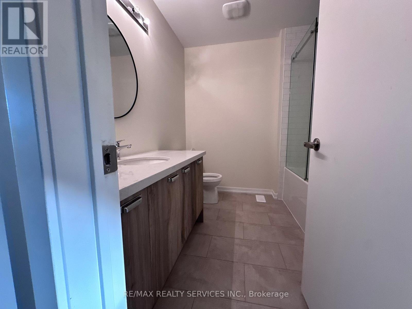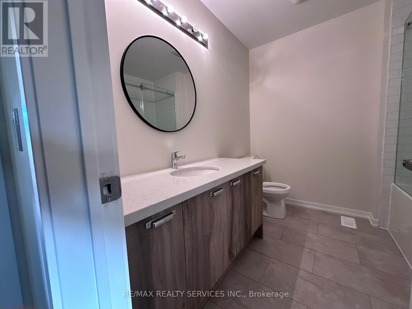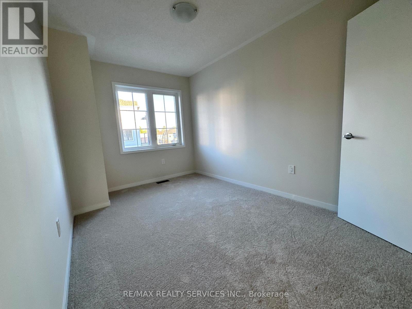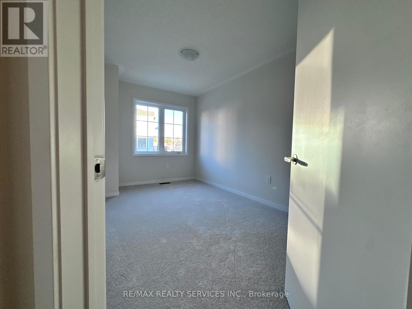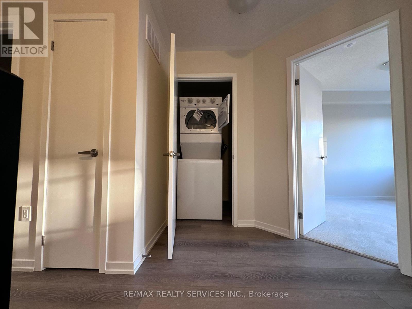23 Radium Lane Cambridge, Ontario N1P 1H1
$2,600 Monthly
Welcome to Hazel Glenn Cambridges Newest Community! This brand-new, never-lived-in 3 bedroom, 3 bathroom townhouse is move-in ready and waiting for you to call it home. Featuring hardwood floors, quartz countertops, and stylish modern finishes throughout, it offers the perfect blend of comfort and elegance. The bright, spacious layout is ideal for family living and entertaining guests with ease. Located just south of Little Corners, Hazel Glenn provides the best of both worlds peaceful surroundings with greenspace nearby, yet only minutes to schools, parks, shopping, transit, and everyday conveniences. A rare opportunity to own in a growing community don't miss your chance to make this home yours. Book your private showing today! (id:61852)
Property Details
| MLS® Number | X12440026 |
| Property Type | Single Family |
| CommunicationType | High Speed Internet |
| Features | Sump Pump |
| ParkingSpaceTotal | 2 |
Building
| BathroomTotal | 3 |
| BedroomsAboveGround | 3 |
| BedroomsTotal | 3 |
| Age | New Building |
| Amenities | Fireplace(s) |
| Appliances | Garage Door Opener Remote(s), Window Coverings |
| BasementDevelopment | Unfinished |
| BasementType | N/a (unfinished) |
| ConstructionStyleAttachment | Attached |
| CoolingType | Central Air Conditioning, Air Exchanger |
| ExteriorFinish | Vinyl Siding, Brick |
| FireplacePresent | Yes |
| FireplaceTotal | 1 |
| FlooringType | Laminate, Carpeted, Ceramic |
| FoundationType | Poured Concrete |
| HalfBathTotal | 1 |
| HeatingFuel | Natural Gas |
| HeatingType | Forced Air |
| StoriesTotal | 2 |
| SizeInterior | 1100 - 1500 Sqft |
| Type | Row / Townhouse |
| UtilityWater | Municipal Water |
Parking
| Garage |
Land
| Acreage | No |
| Sewer | Sanitary Sewer |
Rooms
| Level | Type | Length | Width | Dimensions |
|---|---|---|---|---|
| Second Level | Primary Bedroom | 5.27 m | 3.35 m | 5.27 m x 3.35 m |
| Second Level | Bedroom 2 | 2.62 m | 3.35 m | 2.62 m x 3.35 m |
| Second Level | Bedroom 3 | 2.56 m | 3.84 m | 2.56 m x 3.84 m |
| Second Level | Laundry Room | 0.952 m | 0.952 m | 0.952 m x 0.952 m |
| Main Level | Living Room | 5.27 m | 3.96 m | 5.27 m x 3.96 m |
| Main Level | Dining Room | 5.27 m | 3.96 m | 5.27 m x 3.96 m |
| Main Level | Kitchen | 2.56 m | 3.69 m | 2.56 m x 3.69 m |
Utilities
| Electricity | Installed |
| Sewer | Installed |
https://www.realtor.ca/real-estate/28941498/23-radium-lane-cambridge
Interested?
Contact us for more information
Kalpesh Shah
Broker
10 Kingsbridge Gdn Cir #200
Mississauga, Ontario L5R 3K7
Darshana Shah
Salesperson
10 Kingsbridge Gdn Cir #200
Mississauga, Ontario L5R 3K7
