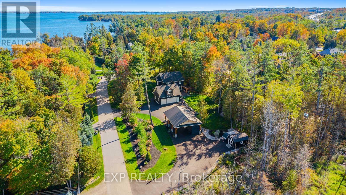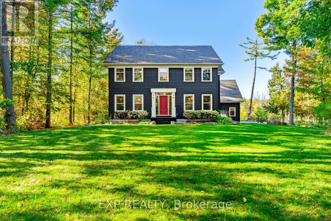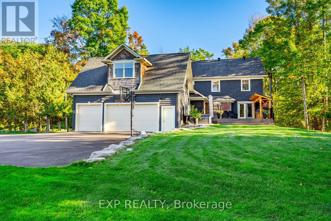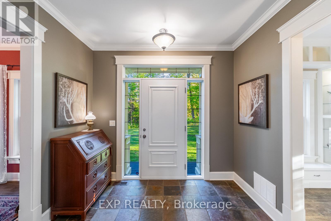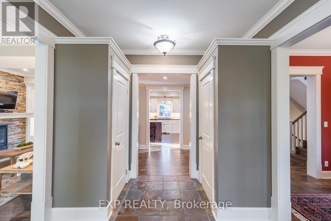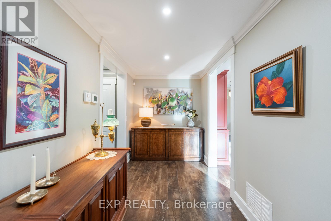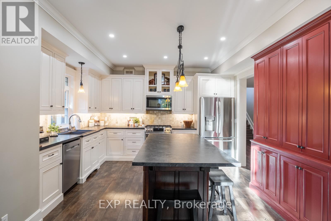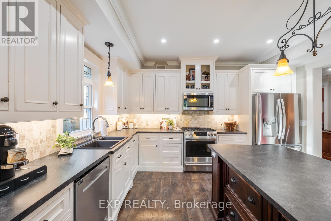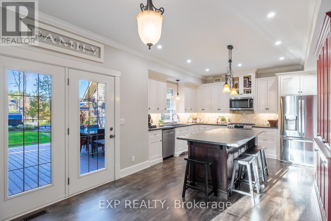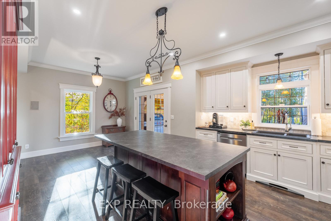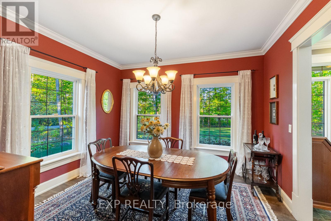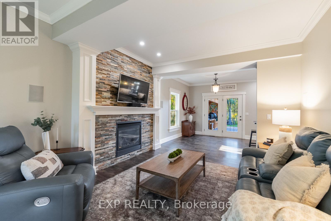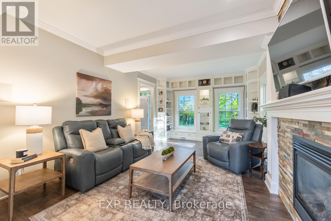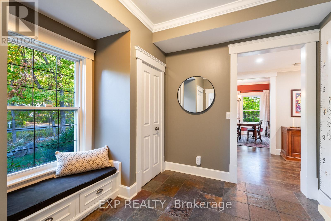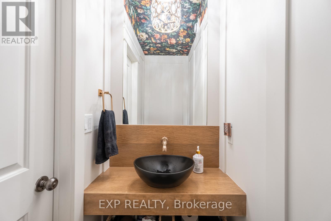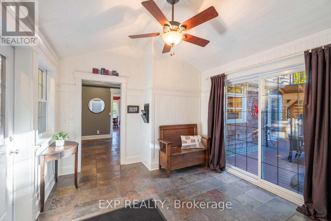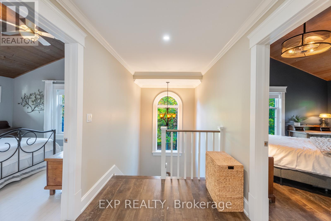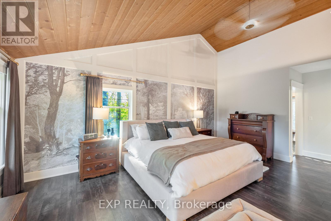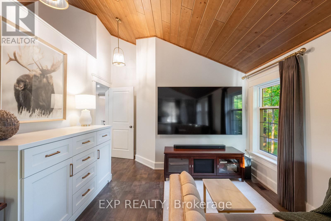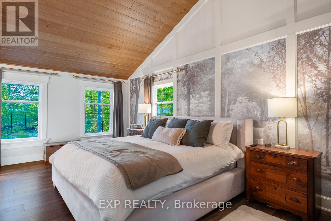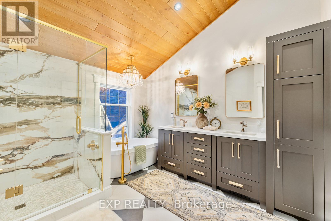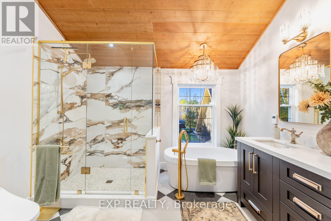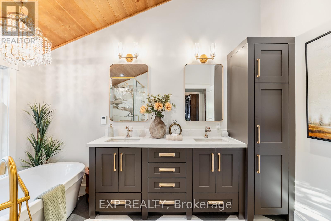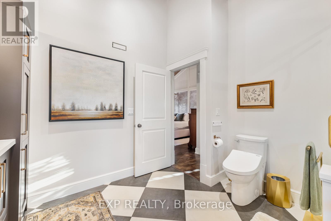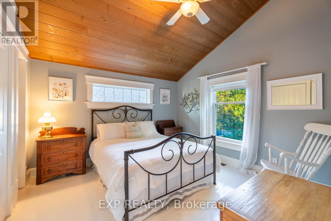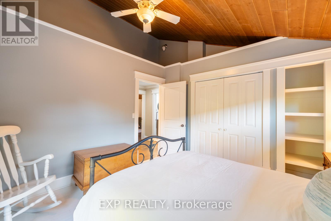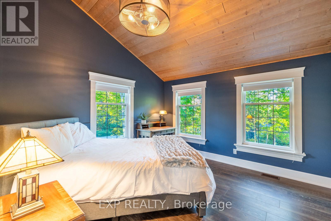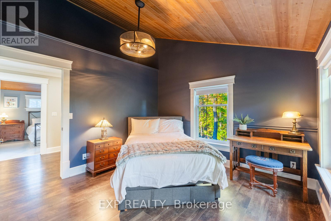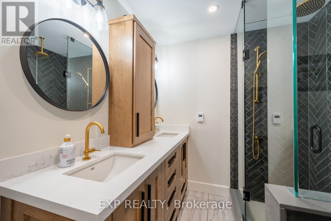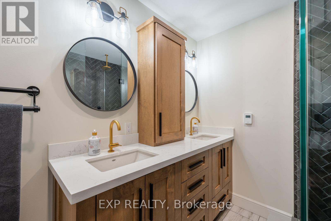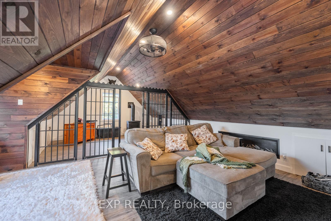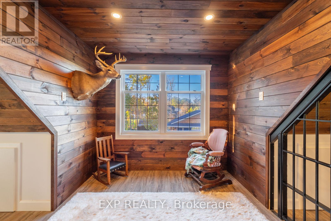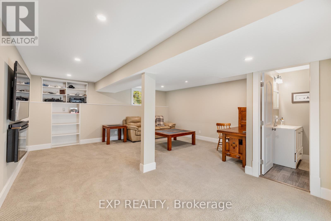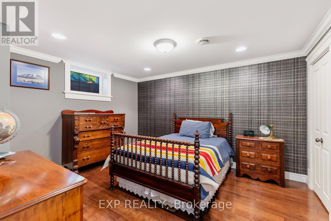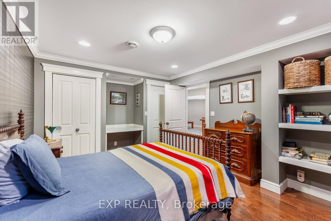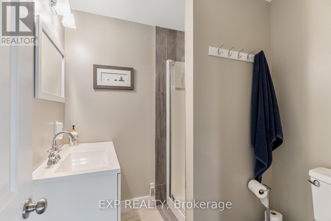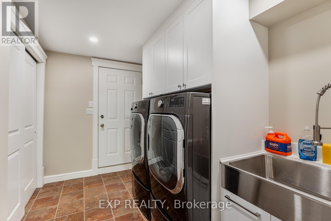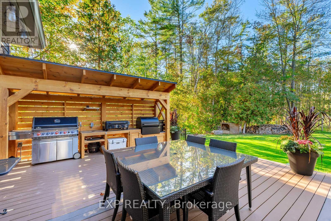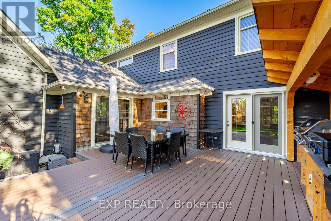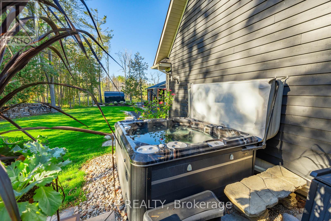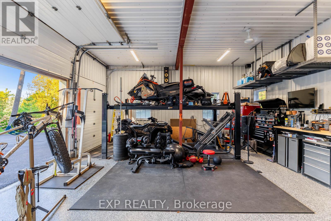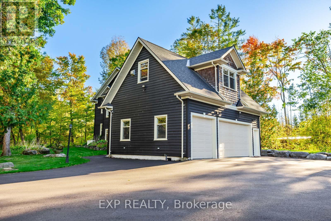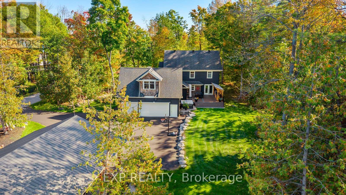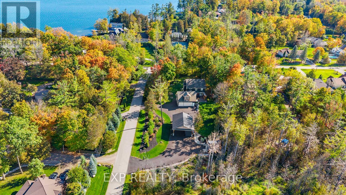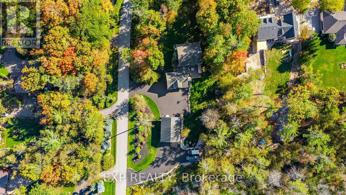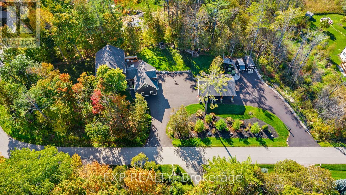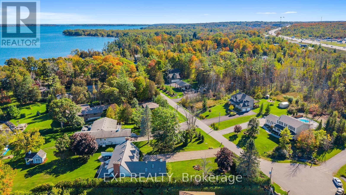4146 Forest Wood Drive Severn, Ontario L3V 6H3
$1,448,800
** WATCH LISTING VIDEO ** Welcome to 4146 Forest Wood Drive, a stunning colonial-style estate nestled on a private and beautifully landscaped 1.4-acre lot in one of the area's most desirable neighbourhoods. This exceptional property blends timeless charm with thoughtful modern upgrades, including a double-entry driveway added in 2019 for ease of access and parking for up to 17 vehicles. In 2025, the driveway was professionally sealed, adding to the clean, well-maintained curb appeal. A custom 30 x 40 carport built in 2020 features stonework, oversized timber beams, cedar accents, and a 30-amp RV hookup, along with a wired storage shed. The garage, completed in 2019 along with the bonus room above it, is insulated and heated with a 75,000 BTU gas heater and is prepped for in-floor heating. Inside, the home showcases quality craftsmanship with extensive custom trim, oak stairs, and updated flooring from 2019. The basement was finished in 2016 and includes heated floors, while the upstairs bathrooms were fully renovated in 2024 with spa-inspired finishes and in-floor heating. Two gas fireplaces provide added comfortone in the living room and another in the bonus room above the garage, which serves as a perfect guest suite or private lounge. The kitchen opens onto a composite deck built in 2022, complete with a built-in outdoor kitchen and soft lighting, overlooking a peaceful backyard that has already been approved for a pool. The roof was replaced on the house in 2017 and on the garage in 2019. A hot water on demand system, Generac generator, and alarm system with sump pump alert provide peace of mind, while the home also includes ample storage, a generous walk-in closet in the primary suite, and a garden shed at the rear of the property that is fully wired and ready for power connection. With its blend of beauty, comfort, and practical upgrades, this rare offering on Forest Wood Drive presents a truly move-in-ready estate in a prestigious and peaceful setting. (id:61852)
Open House
This property has open houses!
11:00 am
Ends at:2:00 pm
Property Details
| MLS® Number | S12440153 |
| Property Type | Single Family |
| Community Name | Rural Severn |
| Features | Wooded Area, Irregular Lot Size, Sump Pump |
| ParkingSpaceTotal | 20 |
| Structure | Shed |
Building
| BathroomTotal | 4 |
| BedroomsAboveGround | 4 |
| BedroomsBelowGround | 1 |
| BedroomsTotal | 5 |
| Age | 16 To 30 Years |
| Amenities | Fireplace(s) |
| Appliances | Garage Door Opener Remote(s), Water Softener, Dryer, Garage Door Opener, Microwave, Hood Fan, Stove, Washer, Window Coverings, Refrigerator |
| BasementDevelopment | Finished |
| BasementType | Full (finished) |
| ConstructionStyleAttachment | Detached |
| CoolingType | Central Air Conditioning |
| ExteriorFinish | Wood |
| FireProtection | Alarm System |
| FireplacePresent | Yes |
| FireplaceTotal | 2 |
| FoundationType | Concrete |
| HalfBathTotal | 1 |
| HeatingFuel | Natural Gas |
| HeatingType | Forced Air |
| StoriesTotal | 2 |
| SizeInterior | 2500 - 3000 Sqft |
| Type | House |
| UtilityWater | Drilled Well |
Parking
| Attached Garage | |
| Garage |
Land
| Acreage | No |
| Sewer | Septic System |
| SizeDepth | 418 Ft ,4 In |
| SizeFrontage | 132 Ft ,10 In |
| SizeIrregular | 132.9 X 418.4 Ft |
| SizeTotalText | 132.9 X 418.4 Ft|1/2 - 1.99 Acres |
| ZoningDescription | R1/ep |
Rooms
| Level | Type | Length | Width | Dimensions |
|---|---|---|---|---|
| Second Level | Primary Bedroom | 7.06 m | 6.91 m | 7.06 m x 6.91 m |
| Second Level | Bedroom | 4.41 m | 3.77 m | 4.41 m x 3.77 m |
| Second Level | Bedroom | 3.73 m | 3.56 m | 3.73 m x 3.56 m |
| Second Level | Family Room | 6.02 m | 5.51 m | 6.02 m x 5.51 m |
| Second Level | Bedroom | 4.74 m | 3.19 m | 4.74 m x 3.19 m |
| Basement | Bedroom | 5.26 m | 3.29 m | 5.26 m x 3.29 m |
| Basement | Laundry Room | 3.66 m | 3.55 m | 3.66 m x 3.55 m |
| Basement | Recreational, Games Room | 9.23 m | 5.63 m | 9.23 m x 5.63 m |
| Main Level | Kitchen | 4.07 m | 3.95 m | 4.07 m x 3.95 m |
| Main Level | Eating Area | 3.39 m | 3.16 m | 3.39 m x 3.16 m |
| Main Level | Dining Room | 4.03 m | 3.77 m | 4.03 m x 3.77 m |
| Main Level | Living Room | 6.01 m | 3.94 m | 6.01 m x 3.94 m |
https://www.realtor.ca/real-estate/28941657/4146-forest-wood-drive-severn-rural-severn
Interested?
Contact us for more information
Brandon Tait
Salesperson
