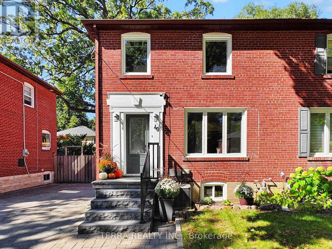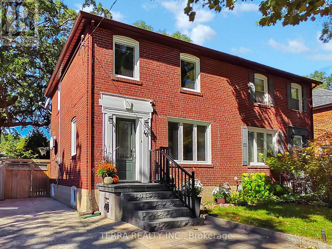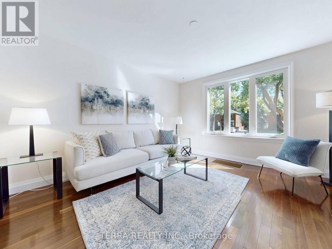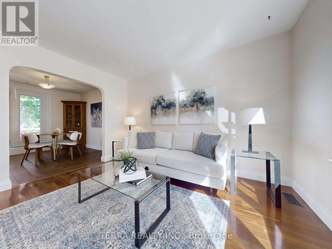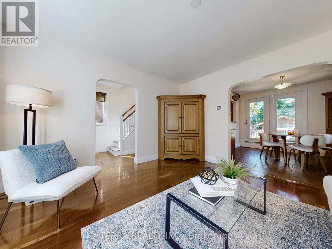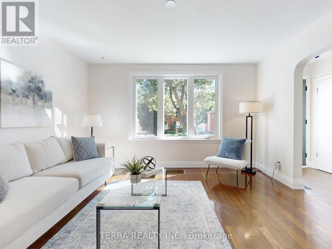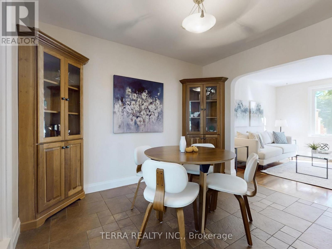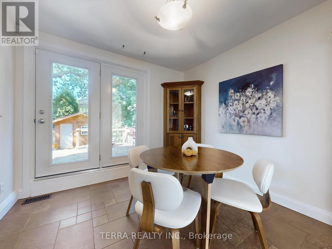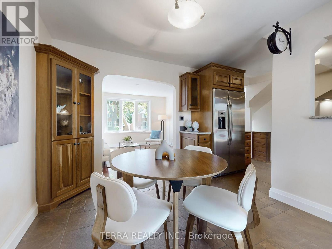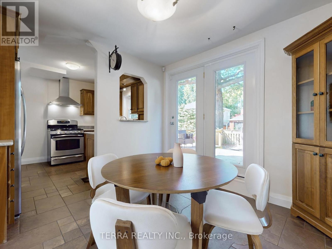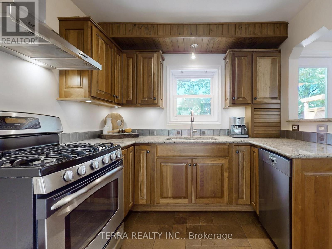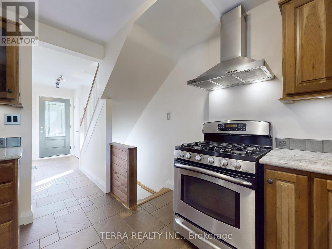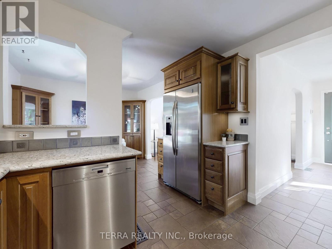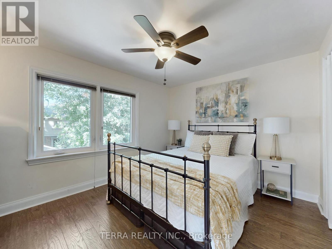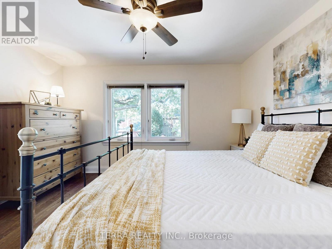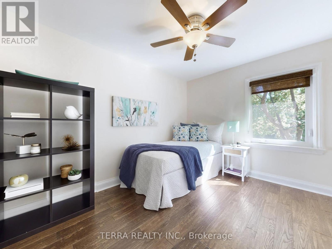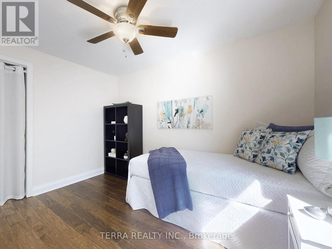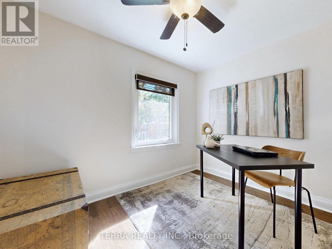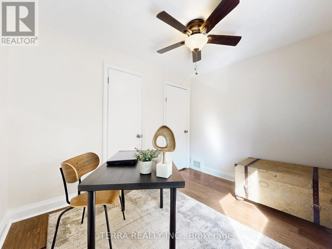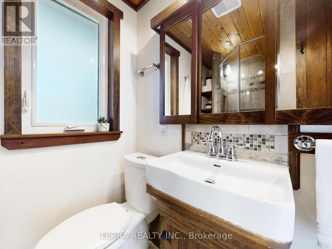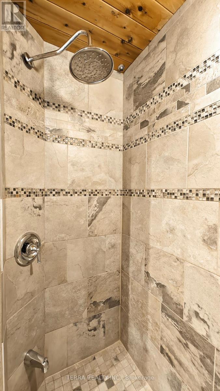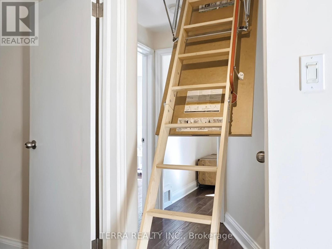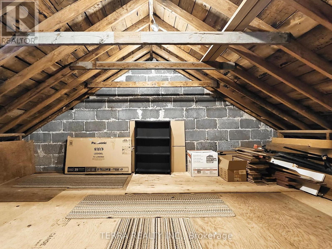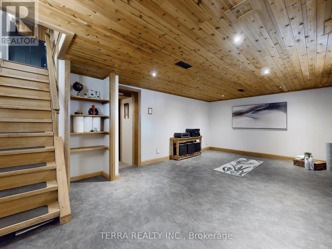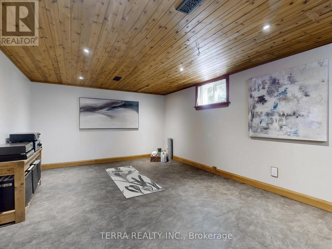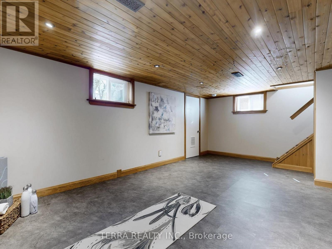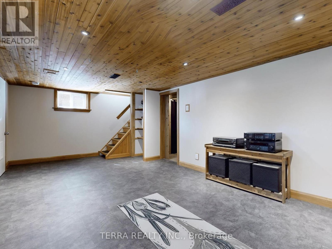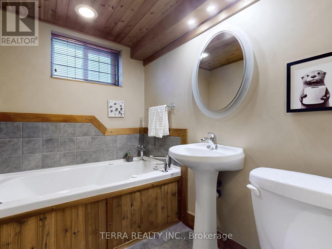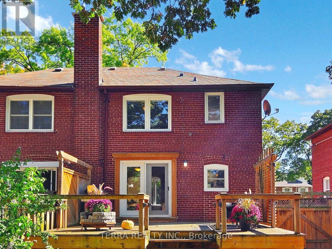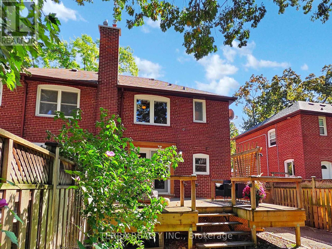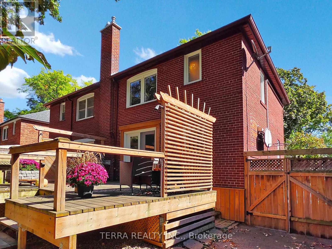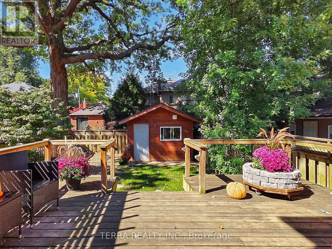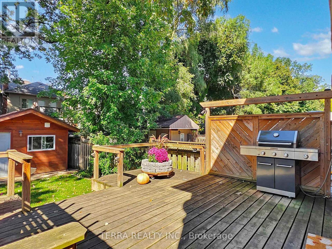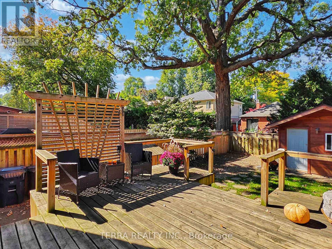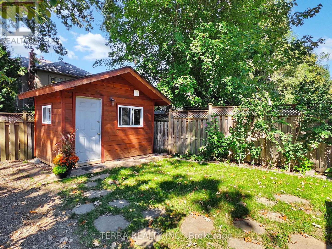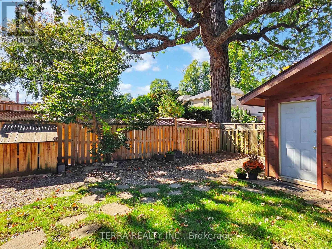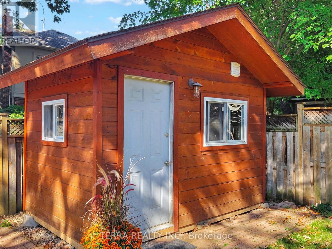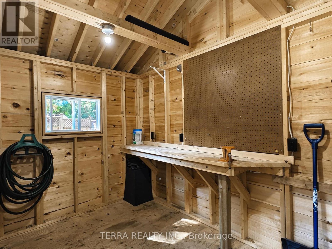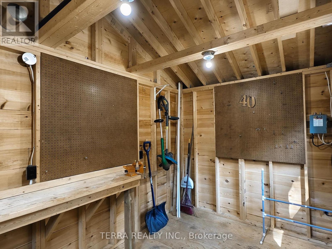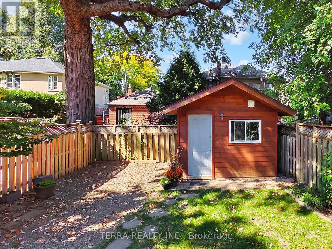3 Bedroom
2 Bathroom
700 - 1100 sqft
Central Air Conditioning
Forced Air
$1,299,000
A little country in the city with this stunning semi detached Kingsway home! Bright Open Living Rm features rare Tigerwood flooring, excellent for durability and strength, ideal for high-traffic areas. Beautiful Custom Cherrywood kitchen and matching built in dining cabinets. 1" quartz countertops. Italian porcelain floor tiles. Walk out from dining room to a spacious back deck and fenced in garden, with new large garden shed. Includes BBQ with gas hookup. 2nd level with oak hardwood floors in all bdrms & hallway. Pocket door in Bathroom. A unique upgrade to the attic offers approx 350 sq ft of extra storage space with easy access from the hallway. Finished basement family room/exercise room with cedar ceiling & vinyl engineered floor tiles. Large spa like bathroom with whirlpool tub for relaxing. Heated floors in both bathrooms! All new windows in 2022. This is a Dream Location in the highly sought-after Kingsway area. Family friendly street. Walking distance to top rated schools, Community Ctr /Pool, Royal York Subway, Shops/Restaurants, Parks/Tennis Courts. Close to all major hwys. Welcome to Kingsway living! (id:61852)
Property Details
|
MLS® Number
|
W12440145 |
|
Property Type
|
Single Family |
|
Neigbourhood
|
Kingsway South |
|
Community Name
|
Kingsway South |
|
AmenitiesNearBy
|
Park, Public Transit, Schools |
|
CommunityFeatures
|
Community Centre |
|
EquipmentType
|
Water Heater |
|
ParkingSpaceTotal
|
4 |
|
RentalEquipmentType
|
Water Heater |
|
Structure
|
Shed |
Building
|
BathroomTotal
|
2 |
|
BedroomsAboveGround
|
3 |
|
BedroomsTotal
|
3 |
|
Amenities
|
Separate Electricity Meters |
|
Appliances
|
Water Heater, Water Meter, Dryer, Hood Fan, Range, Washer, Refrigerator |
|
BasementDevelopment
|
Finished |
|
BasementType
|
N/a (finished) |
|
ConstructionStyleAttachment
|
Semi-detached |
|
CoolingType
|
Central Air Conditioning |
|
ExteriorFinish
|
Brick |
|
FireProtection
|
Alarm System |
|
FlooringType
|
Hardwood, Porcelain Tile, Tile |
|
FoundationType
|
Block |
|
HeatingFuel
|
Natural Gas |
|
HeatingType
|
Forced Air |
|
StoriesTotal
|
2 |
|
SizeInterior
|
700 - 1100 Sqft |
|
Type
|
House |
|
UtilityWater
|
Municipal Water |
Parking
Land
|
Acreage
|
No |
|
FenceType
|
Fully Fenced, Fenced Yard |
|
LandAmenities
|
Park, Public Transit, Schools |
|
Sewer
|
Sanitary Sewer |
|
SizeDepth
|
100 Ft |
|
SizeFrontage
|
28 Ft ,10 In |
|
SizeIrregular
|
28.9 X 100 Ft |
|
SizeTotalText
|
28.9 X 100 Ft |
Rooms
| Level |
Type |
Length |
Width |
Dimensions |
|
Second Level |
Primary Bedroom |
4.08 m |
3.65 m |
4.08 m x 3.65 m |
|
Second Level |
Bedroom 2 |
3.99 m |
3.23 m |
3.99 m x 3.23 m |
|
Second Level |
Bedroom 3 |
3.63 m |
2.89 m |
3.63 m x 2.89 m |
|
Second Level |
Bathroom |
1.82 m |
2.59 m |
1.82 m x 2.59 m |
|
Basement |
Family Room |
6.97 m |
4.05 m |
6.97 m x 4.05 m |
|
Basement |
Bathroom |
1.82 m |
2.68 m |
1.82 m x 2.68 m |
|
Main Level |
Living Room |
4.78 m |
4.57 m |
4.78 m x 4.57 m |
|
Main Level |
Dining Room |
3.87 m |
3.71 m |
3.87 m x 3.71 m |
|
Main Level |
Kitchen |
3.84 m |
3.26 m |
3.84 m x 3.26 m |
Utilities
|
Cable
|
Available |
|
Electricity
|
Installed |
|
Sewer
|
Installed |
https://www.realtor.ca/real-estate/28941696/40-allanbrooke-drive-toronto-kingsway-south-kingsway-south
