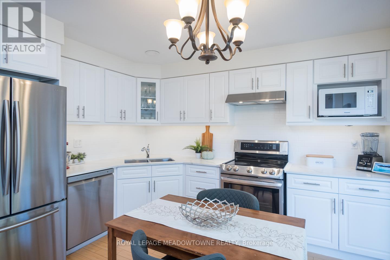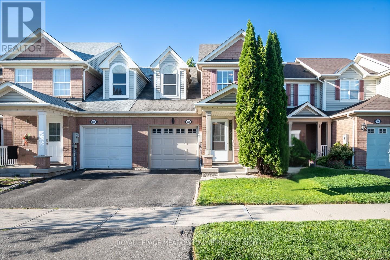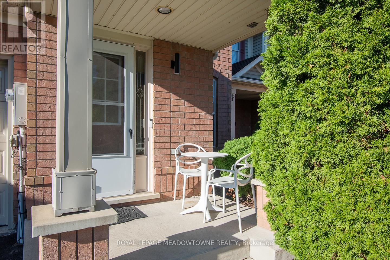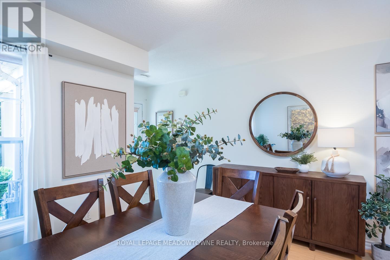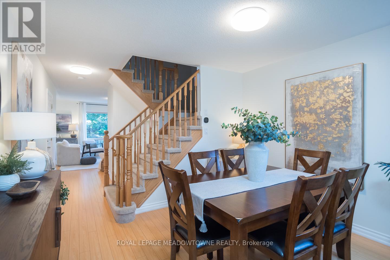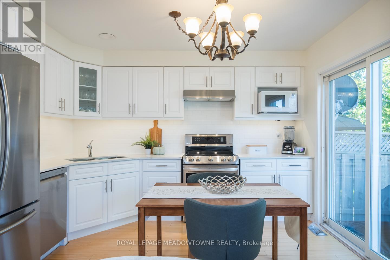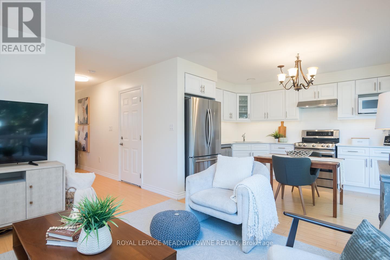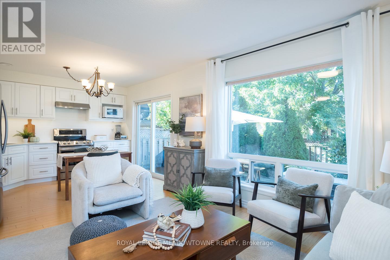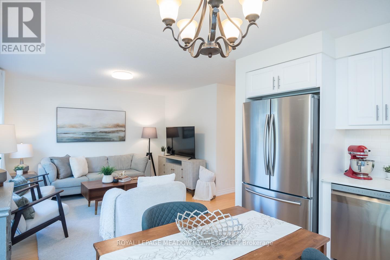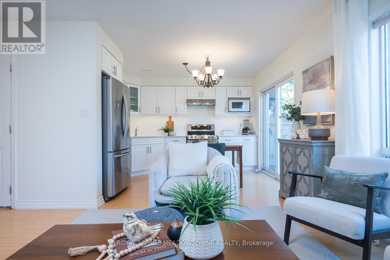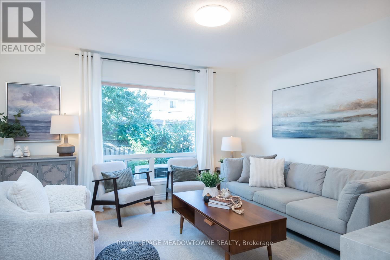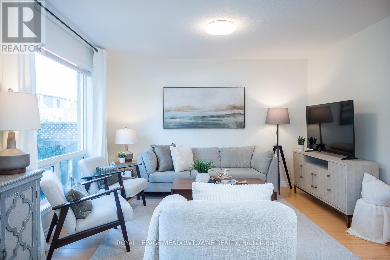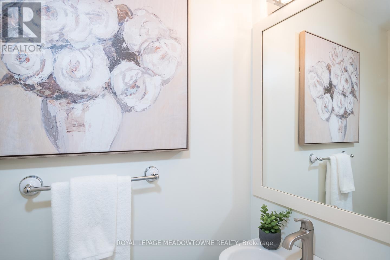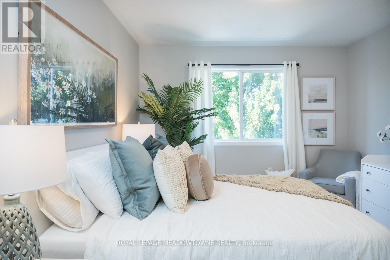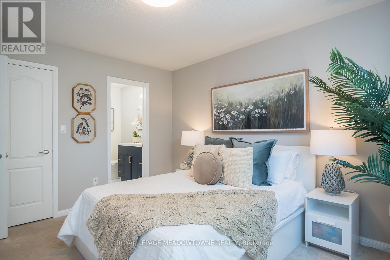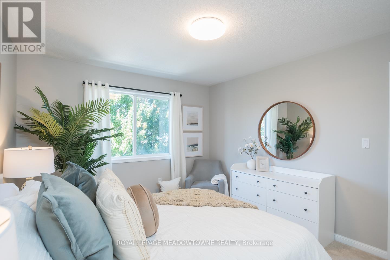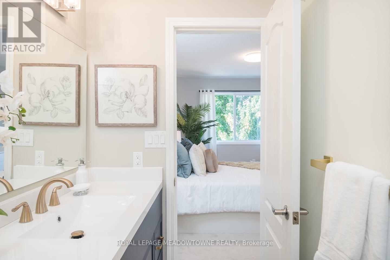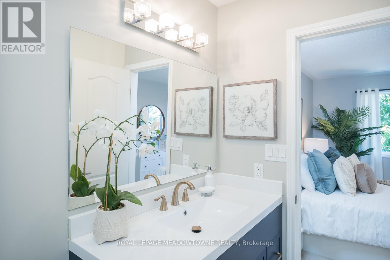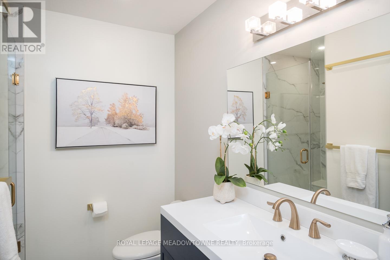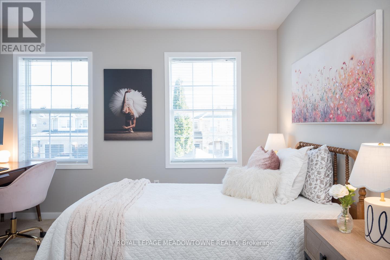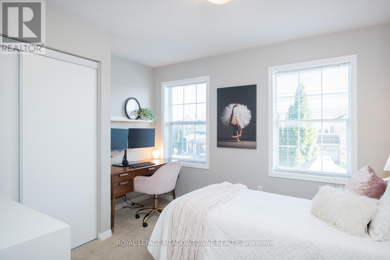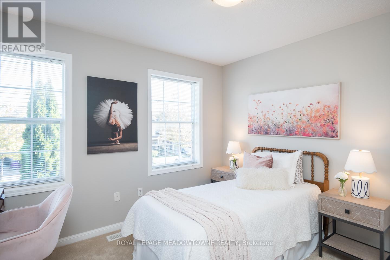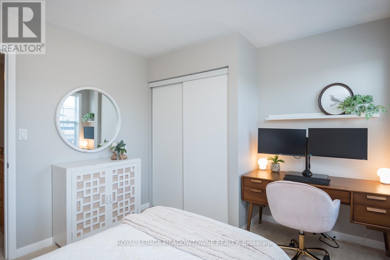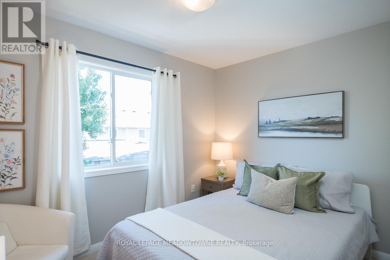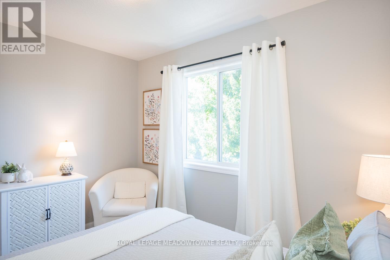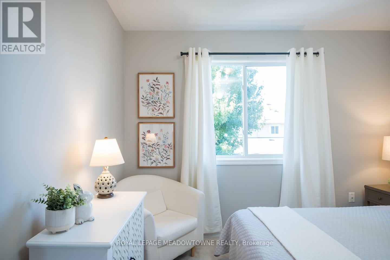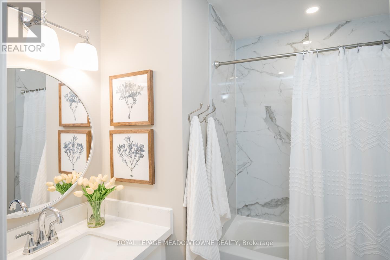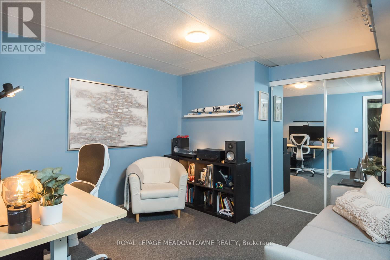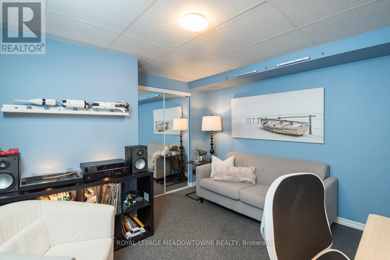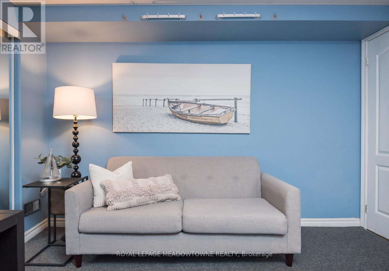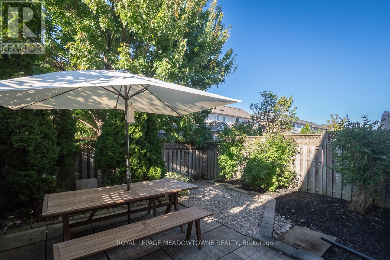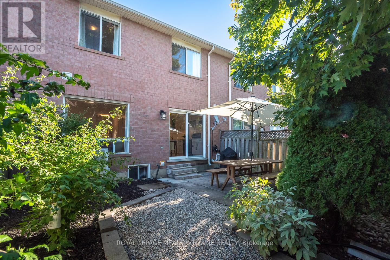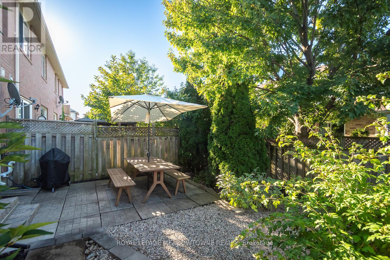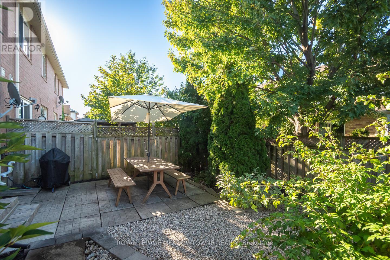698 Edwards Avenue W Milton, Ontario L9T 6B4
$699,999
This lovely Freehold townhome boasts a newly renovated all White Kitchen with Quartz Countertops and Backsplash, Stainless Steel appliances and under-cabinet lighting, opening to a Fully fenced backyard with mature trees and a lush garden. The open concept living room flows seamlessly into the distinct dining area, creating a warm and versatile space. A convenient two-piece powder room completes the main floor space.Upstairs features three bedrooms, including a Primary Suite with a renovated three-piece Ensuite, plus a large updated four-piece main bath. Neutral paint colours complement all living styles. There is Peace of Mind with an Efficient Furnace Heat Pump System (2024), a new Washer and Dryer (2024) and a newer roof all the big-ticket items are taken care of. Located in a family friendly neighbourhood close to schools, amenities and with a quick access to the 401, 407 and GO station, this home is perfect for First Time Buyers and Commuters alike. (id:61852)
Open House
This property has open houses!
2:00 pm
Ends at:4:00 pm
Property Details
| MLS® Number | W12440199 |
| Property Type | Single Family |
| Community Name | 1023 - BE Beaty |
| AmenitiesNearBy | Hospital, Park, Public Transit, Schools |
| EquipmentType | Water Heater |
| Features | Flat Site |
| ParkingSpaceTotal | 2 |
| RentalEquipmentType | Water Heater |
| Structure | Porch |
Building
| BathroomTotal | 3 |
| BedroomsAboveGround | 3 |
| BedroomsTotal | 3 |
| Age | 16 To 30 Years |
| Appliances | Water Heater, Dishwasher, Dryer, Garage Door Opener, Humidifier, Stove, Washer, Refrigerator |
| BasementDevelopment | Finished |
| BasementType | N/a (finished) |
| ConstructionStyleAttachment | Attached |
| CoolingType | Central Air Conditioning |
| ExteriorFinish | Aluminum Siding, Brick |
| FoundationType | Concrete |
| HalfBathTotal | 1 |
| HeatingFuel | Natural Gas |
| HeatingType | Forced Air |
| StoriesTotal | 2 |
| SizeInterior | 1100 - 1500 Sqft |
| Type | Row / Townhouse |
| UtilityWater | Municipal Water |
Parking
| Attached Garage | |
| Garage |
Land
| Acreage | No |
| FenceType | Fully Fenced, Fenced Yard |
| LandAmenities | Hospital, Park, Public Transit, Schools |
| Sewer | Sanitary Sewer |
| SizeDepth | 80 Ft ,6 In |
| SizeFrontage | 23 Ft |
| SizeIrregular | 23 X 80.5 Ft |
| SizeTotalText | 23 X 80.5 Ft |
| ZoningDescription | Rmd1*35 |
Rooms
| Level | Type | Length | Width | Dimensions |
|---|---|---|---|---|
| Second Level | Primary Bedroom | 3.4 m | 3.94 m | 3.4 m x 3.94 m |
| Second Level | Bedroom 2 | 3.25 m | 2.87 m | 3.25 m x 2.87 m |
| Second Level | Bedroom 3 | 3.61 m | 3.07 m | 3.61 m x 3.07 m |
| Basement | Office | 3.43 m | 3.56 m | 3.43 m x 3.56 m |
| Basement | Utility Room | 6.83 m | 3.78 m | 6.83 m x 3.78 m |
| Main Level | Dining Room | 3.56 m | 3.1 m | 3.56 m x 3.1 m |
| Main Level | Living Room | 3.56 m | 3.81 m | 3.56 m x 3.81 m |
| Main Level | Kitchen | 3.2 m | 3.66 m | 3.2 m x 3.66 m |
https://www.realtor.ca/real-estate/28941700/698-edwards-avenue-w-milton-be-beaty-1023-be-beaty
Interested?
Contact us for more information
Amy Flowers
Broker
475 Main Street East
Milton, Ontario L9T 1R1
Leslie Lister
Salesperson
475 Main Street East
Milton, Ontario L9T 1R1
