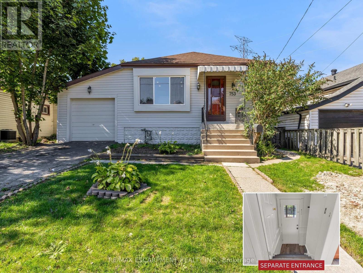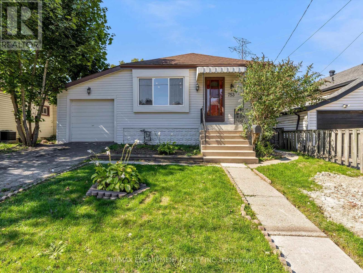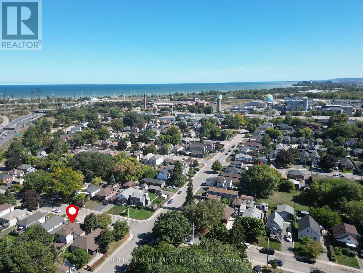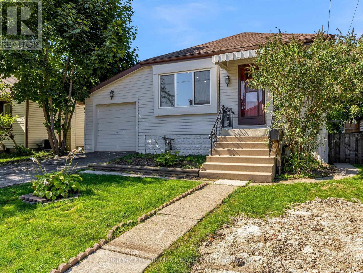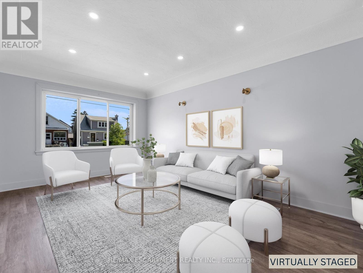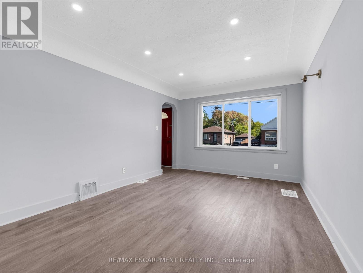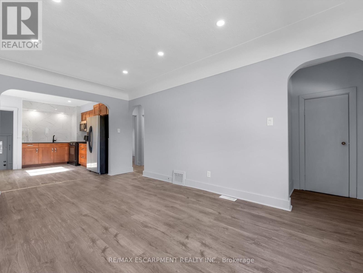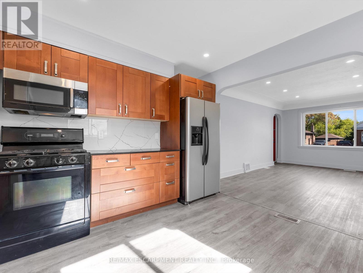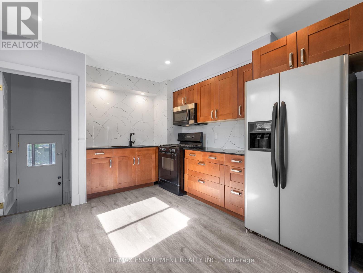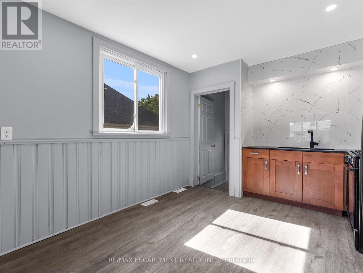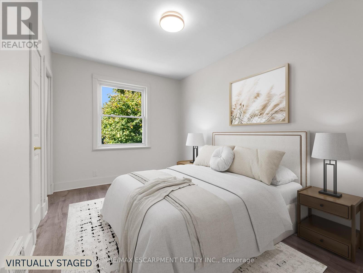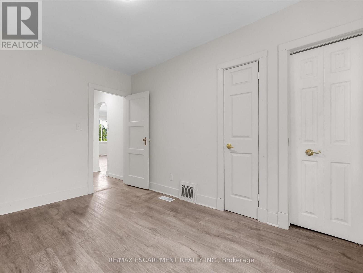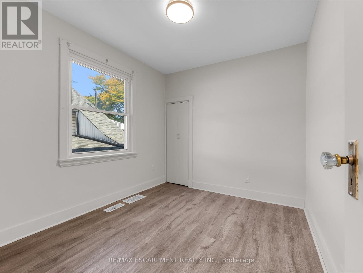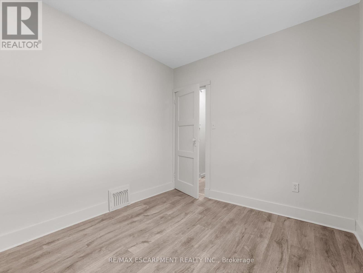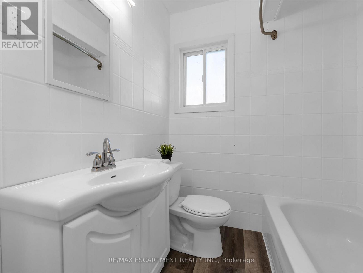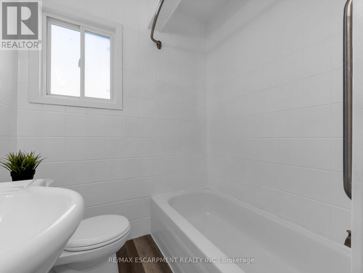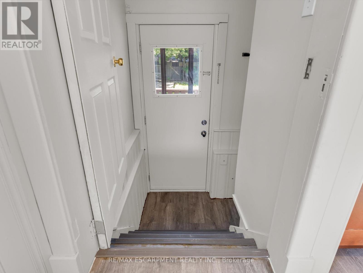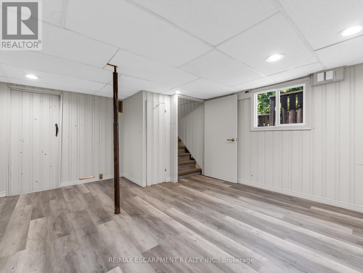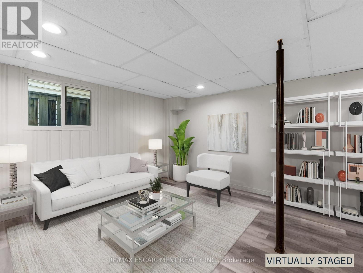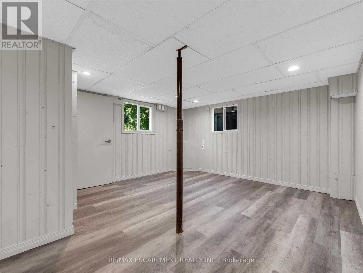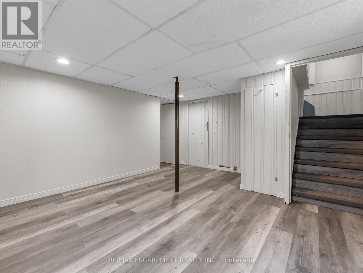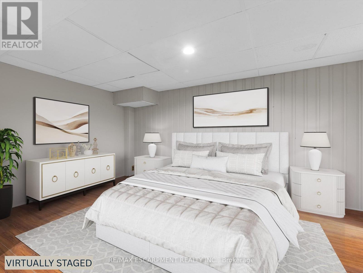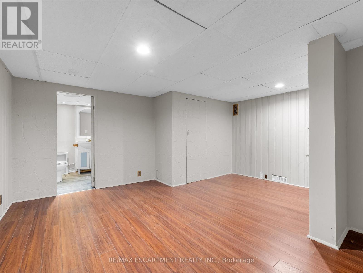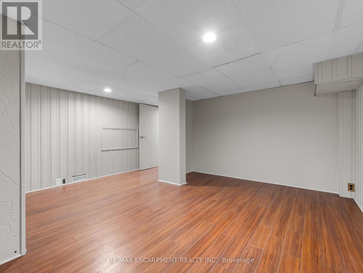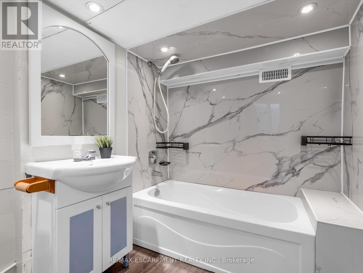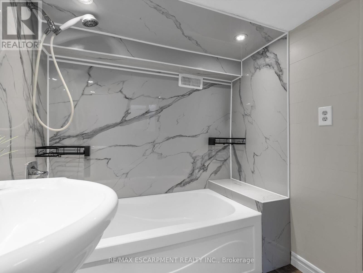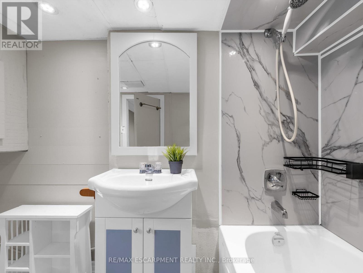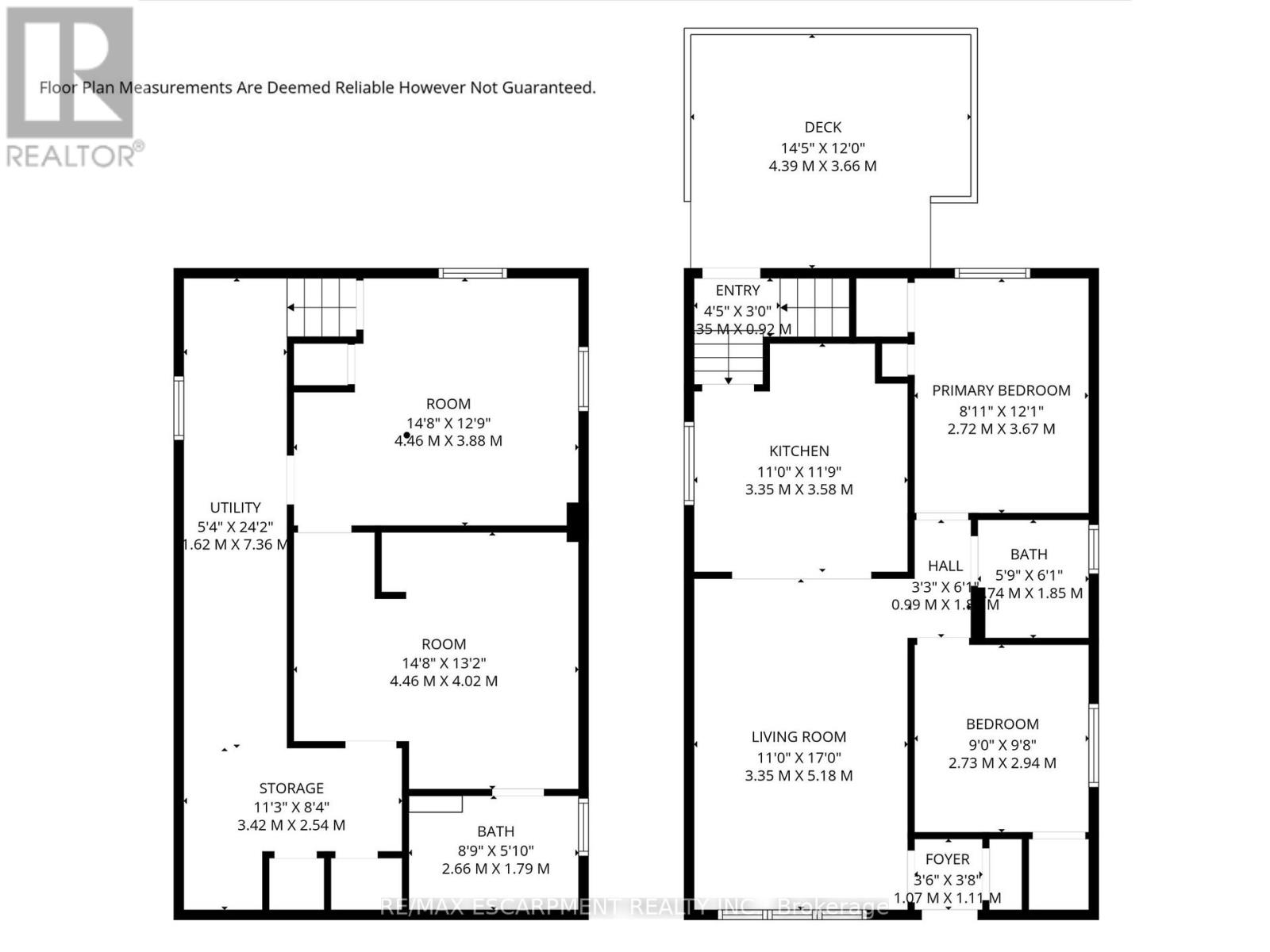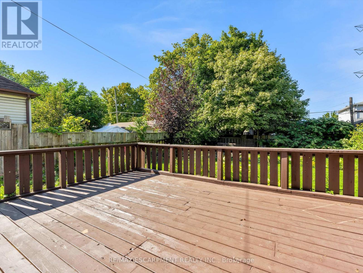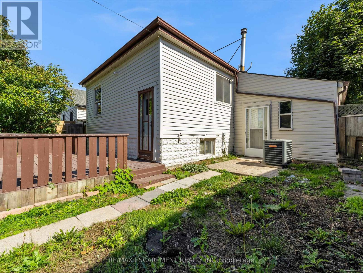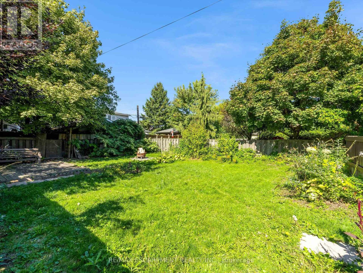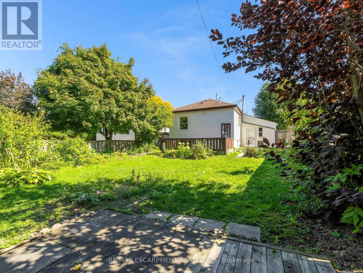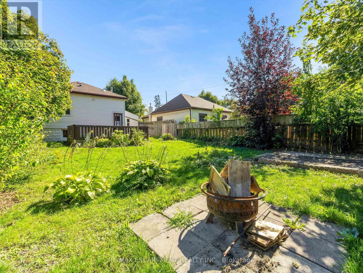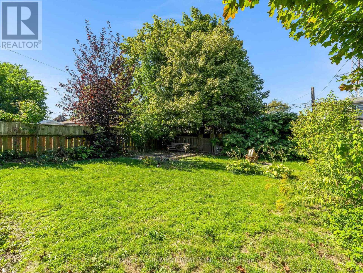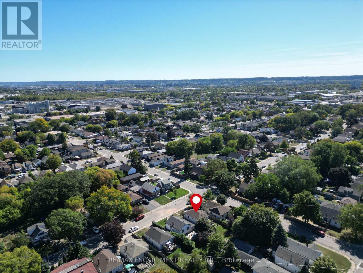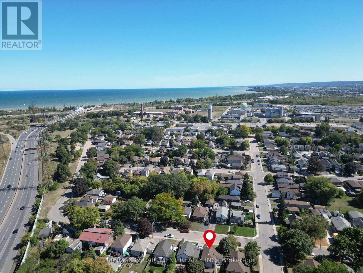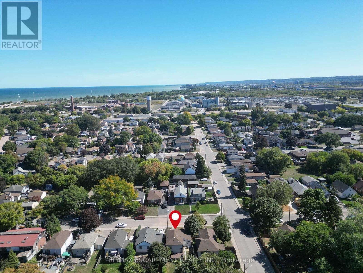753 Burgess Avenue Hamilton, Ontario L8H 6J5
$539,900
Welcome to 753 Burgess Avenue - Nestled on a generous 40' x 112' lot, this updated bungalow is ideally located just minutes from Van Wagner's Beach, the upcoming GO Station, and major highway access. Whether you're a first-time homebuyer, investor, or commuter, this home offers an unbeatable blend of convenience and potential. Featuring charming curb appeal, the main floor welcomes you with modern recessed lighting, stylish vinyl plank flooring, and a sun-filled living room. The updated kitchen features Quartz countertops and a sleek backsplash, complemented by two comfortable bedrooms and a contemporary 4-piece bathroom. The finished basement offers a separate entrance and in-law suite potential, complete with large windows, a spacious rec room, an additional bedroom/den, and a second 4-piece bathroom. Enjoy the expansive backyard - perfect for entertaining, gardening, or giving kids and pets room to play - along with an attached garage for added convenience. Located close to all major amenities, bus routes, schools, parks, and trails, this home offers flexible living options in a prime location. Don't miss your chance to own this versatile and move-in ready property! (id:61852)
Property Details
| MLS® Number | X12440188 |
| Property Type | Single Family |
| Neigbourhood | Parkview West |
| Community Name | Parkview |
| AmenitiesNearBy | Beach, Public Transit, Park |
| EquipmentType | None |
| ParkingSpaceTotal | 2 |
| RentalEquipmentType | None |
Building
| BathroomTotal | 2 |
| BedroomsAboveGround | 2 |
| BedroomsBelowGround | 1 |
| BedroomsTotal | 3 |
| Age | 51 To 99 Years |
| Appliances | Dryer, Microwave, Stove, Washer, Refrigerator |
| ArchitecturalStyle | Bungalow |
| BasementDevelopment | Finished |
| BasementFeatures | Separate Entrance |
| BasementType | N/a (finished) |
| ConstructionStyleAttachment | Detached |
| CoolingType | Central Air Conditioning |
| ExteriorFinish | Vinyl Siding |
| FoundationType | Block |
| HeatingFuel | Natural Gas |
| HeatingType | Forced Air |
| StoriesTotal | 1 |
| SizeInterior | 700 - 1100 Sqft |
| Type | House |
| UtilityWater | Municipal Water |
Parking
| Attached Garage | |
| Garage |
Land
| Acreage | No |
| LandAmenities | Beach, Public Transit, Park |
| Sewer | Sanitary Sewer |
| SizeDepth | 112 Ft |
| SizeFrontage | 40 Ft |
| SizeIrregular | 40 X 112 Ft |
| SizeTotalText | 40 X 112 Ft |
| SurfaceWater | Lake/pond |
Rooms
| Level | Type | Length | Width | Dimensions |
|---|---|---|---|---|
| Basement | Utility Room | 1.62 m | 7.36 m | 1.62 m x 7.36 m |
| Basement | Recreational, Games Room | 4.46 m | 3.88 m | 4.46 m x 3.88 m |
| Basement | Bedroom | 4.46 m | 4.02 m | 4.46 m x 4.02 m |
| Basement | Bathroom | 2.66 m | 1.79 m | 2.66 m x 1.79 m |
| Basement | Other | 3.42 m | 2.54 m | 3.42 m x 2.54 m |
| Main Level | Foyer | 1.07 m | 1.11 m | 1.07 m x 1.11 m |
| Main Level | Living Room | 3.35 m | 5.18 m | 3.35 m x 5.18 m |
| Main Level | Kitchen | 3.35 m | 3.58 m | 3.35 m x 3.58 m |
| Main Level | Primary Bedroom | 2.72 m | 3.67 m | 2.72 m x 3.67 m |
| Main Level | Bedroom 2 | 2.73 m | 2.94 m | 2.73 m x 2.94 m |
| Main Level | Bathroom | 1.74 m | 1.85 m | 1.74 m x 1.85 m |
https://www.realtor.ca/real-estate/28941740/753-burgess-avenue-hamilton-parkview-parkview
Interested?
Contact us for more information
Anthony D'alesio
Salesperson
860 Queenston Rd #4b
Hamilton, Ontario L8G 4A8
