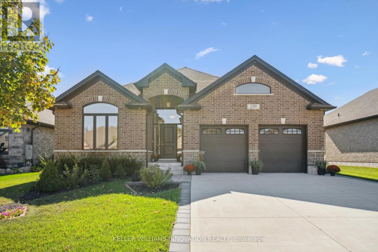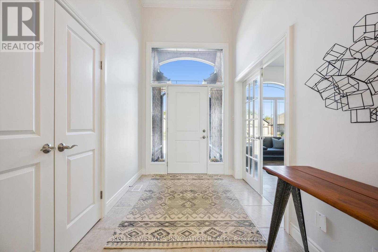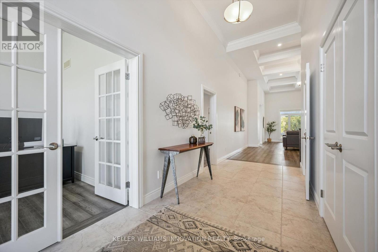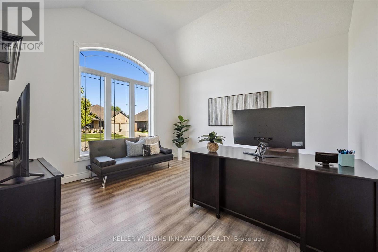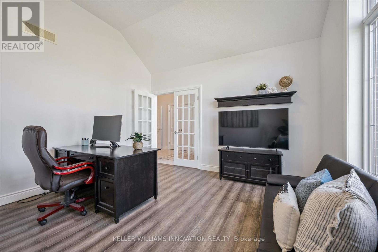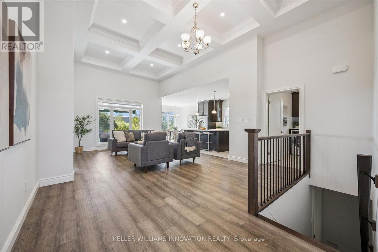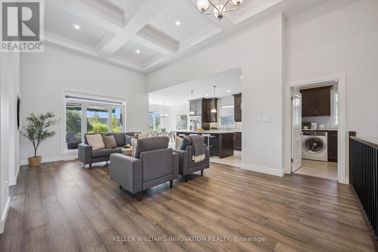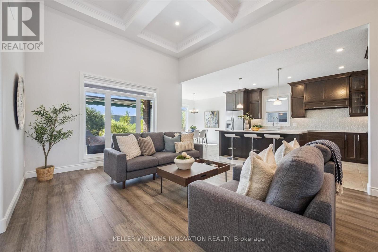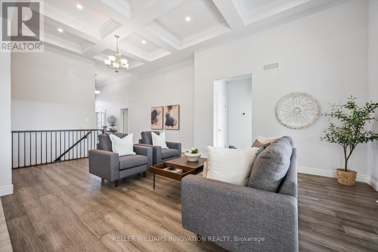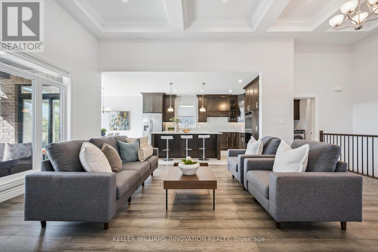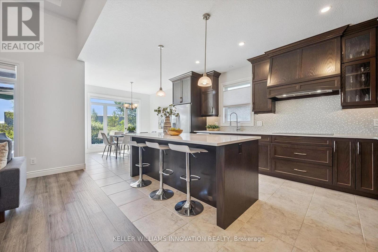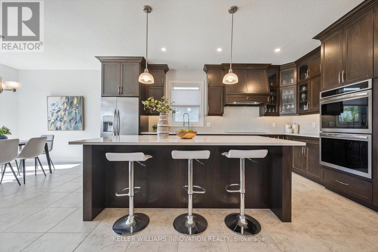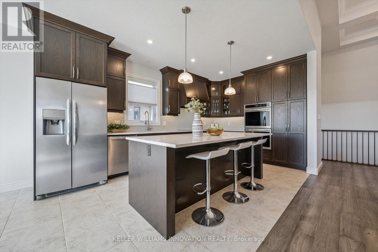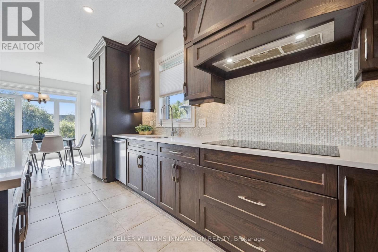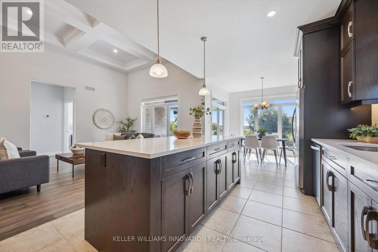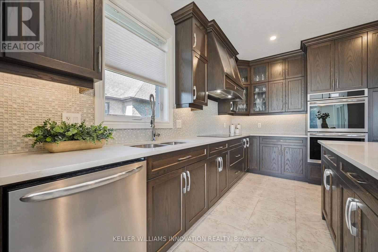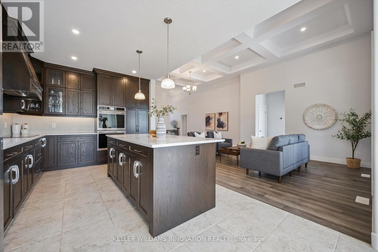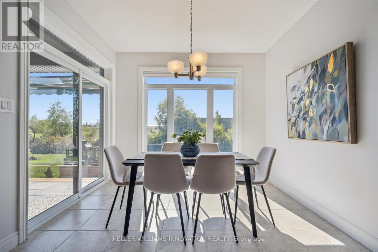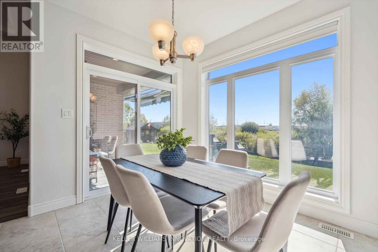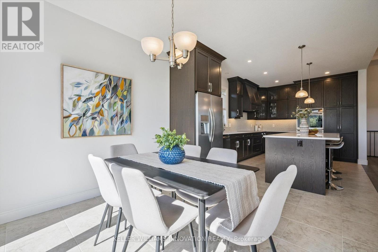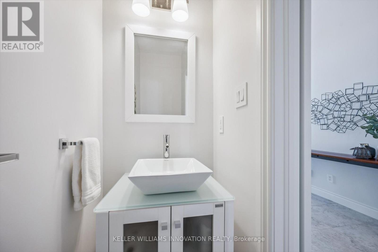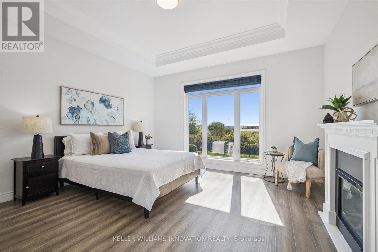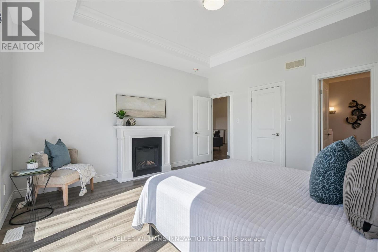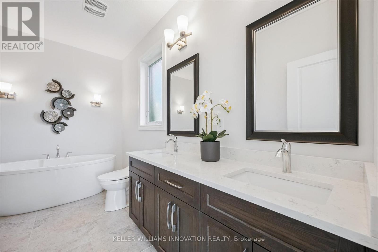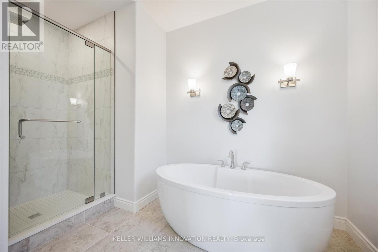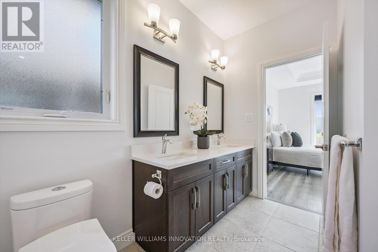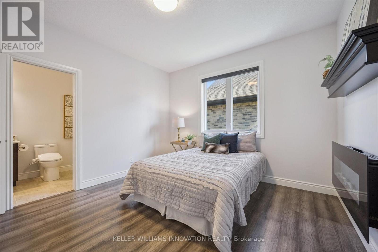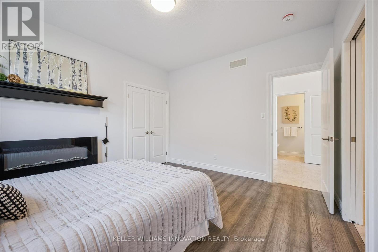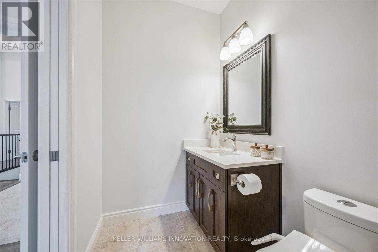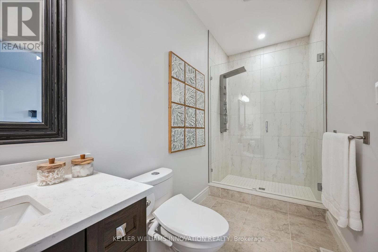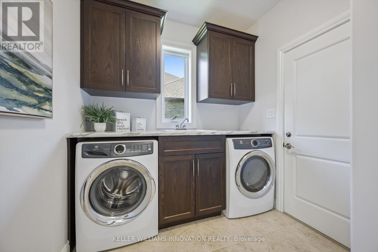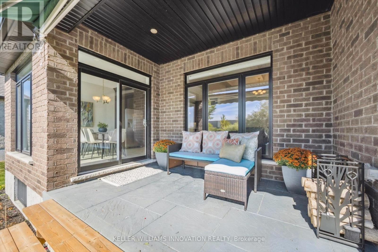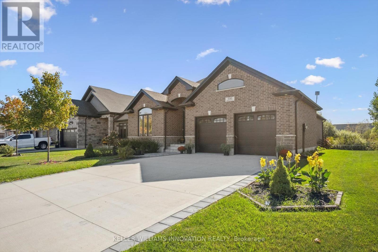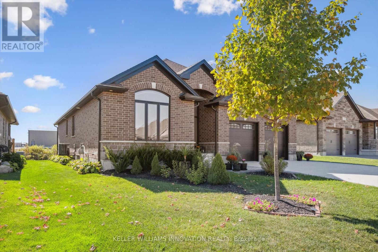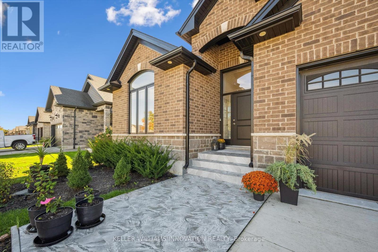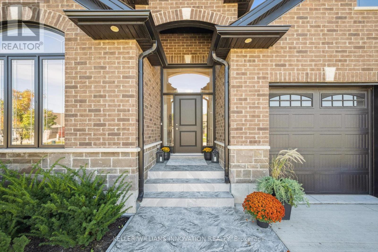530 Krotz Street E North Perth, Ontario N4W 0E4
$929,000
Executive bungalow located in the lovely town of Listowel. With over 1,900 sq ft of living space, this modern home has 3 bedrooms and 4 bathrooms - and is move in ready! Adjacent to the front foyer, double French doors lead into the bright front bedroom with big windows, perfect for a home office space or den. Walk past the 2 piece powder room into the open concept great room area. The large modern kitchen has stainless steel appliances and a large island, perfect for hosting guests while you cook. The dinette area has sliding glass doors and large windows looking out in the backyard. The great room has a coffered ceiling with pot lights and hardwood flooring. The spacious primary bedroom has a walk-in closet and a 5 piece bathroom with double sinks, a glass shower door and a freestanding tub. The additional bedroom found on this floor has its own 3 piece ensuite bathroom with walk-in shower. This floor even has a laundry room, no more dragging your clothes downstairs! The basement with extra large windows, is currently being used as an "at home spa" but the seller is agreeable to return the space to an unfinished basement area, ready to be renovated into a rec room, additional bedrooms or office space. The back covered porch is a perfect spot to watch a rain storm or enjoy the summer shade. The backyard backs out onto a pond, with a fence separating the backyard from the green space behind. Here's your opportunity to live on one of the nicest areas in Listowel, close to shopping, Kinsmen Trail and more! (id:61852)
Open House
This property has open houses!
2:00 pm
Ends at:4:00 pm
11:00 am
Ends at:1:00 pm
Property Details
| MLS® Number | X12440213 |
| Property Type | Single Family |
| Community Name | Listowel |
| AmenitiesNearBy | Golf Nearby, Hospital, Park, Schools |
| CommunityFeatures | Community Centre |
| Features | Conservation/green Belt, Sauna |
| ParkingSpaceTotal | 4 |
| Structure | Porch |
Building
| BathroomTotal | 4 |
| BedroomsAboveGround | 3 |
| BedroomsTotal | 3 |
| Age | 6 To 15 Years |
| Amenities | Fireplace(s) |
| Appliances | Garage Door Opener Remote(s), Range, Oven - Built-in, Water Heater, Water Purifier, Water Softener, Water Meter, Dishwasher, Dryer, Garage Door Opener, Hood Fan, Sauna, Stove, Washer, Water Treatment, Whirlpool, Window Coverings, Refrigerator |
| ArchitecturalStyle | Bungalow |
| BasementDevelopment | Finished |
| BasementType | Full (finished) |
| ConstructionStyleAttachment | Detached |
| CoolingType | Central Air Conditioning |
| ExteriorFinish | Brick |
| FireplacePresent | Yes |
| FireplaceTotal | 3 |
| FoundationType | Poured Concrete |
| HalfBathTotal | 1 |
| HeatingFuel | Natural Gas |
| HeatingType | Forced Air |
| StoriesTotal | 1 |
| SizeInterior | 1500 - 2000 Sqft |
| Type | House |
| UtilityWater | Municipal Water |
Parking
| Attached Garage | |
| Garage |
Land
| Acreage | No |
| LandAmenities | Golf Nearby, Hospital, Park, Schools |
| Sewer | Sanitary Sewer |
| SizeDepth | 131 Ft ,2 In |
| SizeFrontage | 60 Ft |
| SizeIrregular | 60 X 131.2 Ft |
| SizeTotalText | 60 X 131.2 Ft|under 1/2 Acre |
| ZoningDescription | In-162 |
Rooms
| Level | Type | Length | Width | Dimensions |
|---|---|---|---|---|
| Basement | Recreational, Games Room | 11.32 m | 10.03 m | 11.32 m x 10.03 m |
| Basement | Other | 6.55 m | 3.62 m | 6.55 m x 3.62 m |
| Basement | Utility Room | 4.52 m | 3.69 m | 4.52 m x 3.69 m |
| Basement | Other | 5.4 m | 3.11 m | 5.4 m x 3.11 m |
| Main Level | Foyer | 2.08 m | 5.54 m | 2.08 m x 5.54 m |
| Main Level | Laundry Room | 2.88 m | 2.29 m | 2.88 m x 2.29 m |
| Main Level | Bedroom 2 | 3.88 m | 4.03 m | 3.88 m x 4.03 m |
| Main Level | Living Room | 4.86 m | 7.8 m | 4.86 m x 7.8 m |
| Main Level | Kitchen | 3.24 m | 5.59 m | 3.24 m x 5.59 m |
| Main Level | Bathroom | 0.88 m | 2.14 m | 0.88 m x 2.14 m |
| Main Level | Dining Room | 3.23 m | 2.48 m | 3.23 m x 2.48 m |
| Main Level | Primary Bedroom | 4.36 m | 4.48 m | 4.36 m x 4.48 m |
| Main Level | Bathroom | 3.87 m | 3.79 m | 3.87 m x 3.79 m |
| Main Level | Bedroom | 3.89 m | 3.64 m | 3.89 m x 3.64 m |
| Main Level | Bathroom | 3.86 m | 1.49 m | 3.86 m x 1.49 m |
Utilities
| Cable | Available |
| Electricity | Installed |
| Sewer | Installed |
https://www.realtor.ca/real-estate/28941747/530-krotz-street-e-north-perth-listowel-listowel
Interested?
Contact us for more information
Suzanne Ethier
Broker
640 Riverbend Dr Unit B
Kitchener, Ontario N2K 3S2
