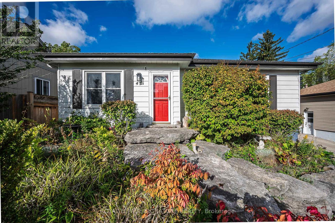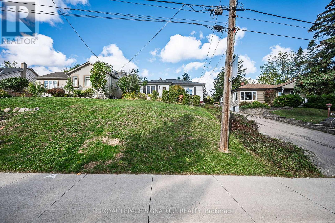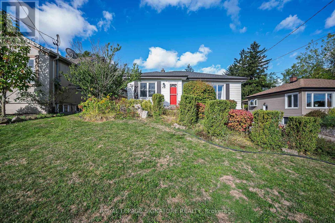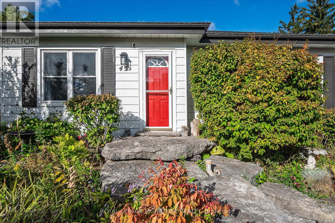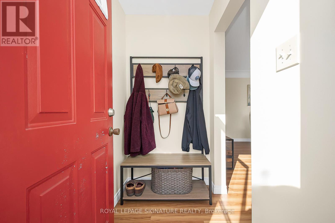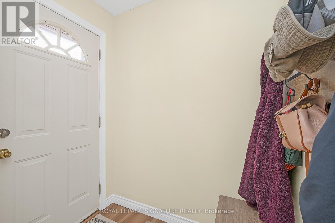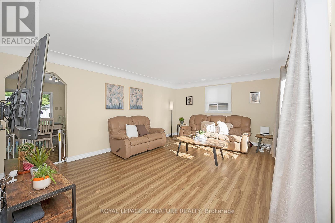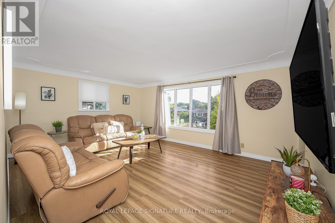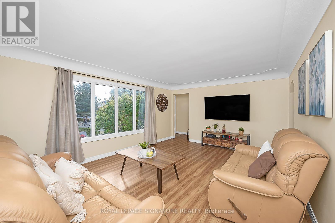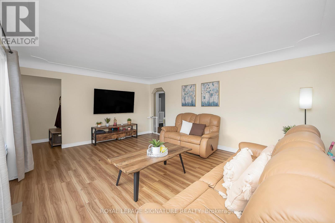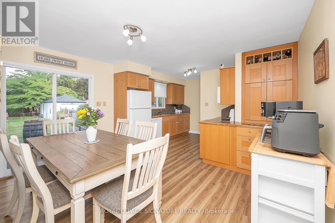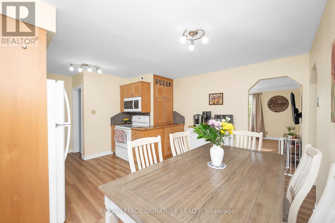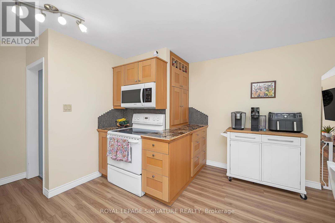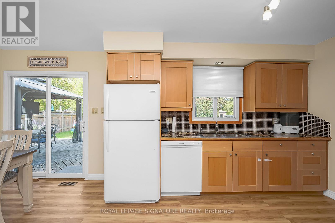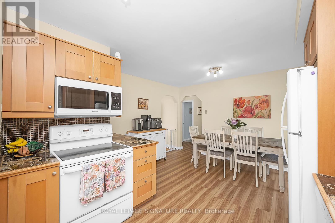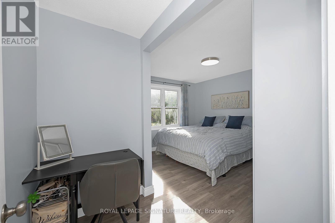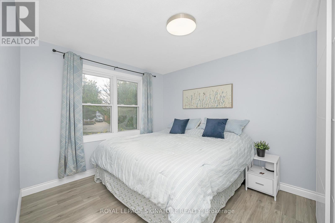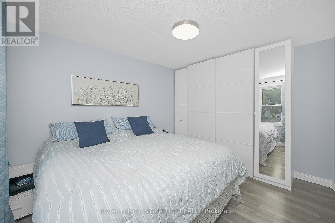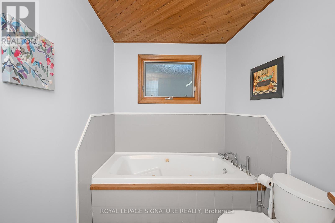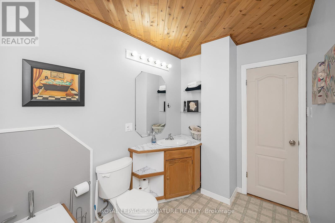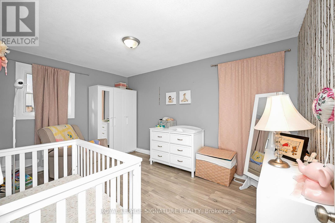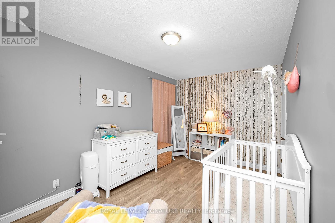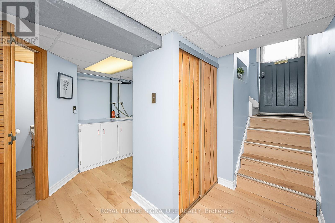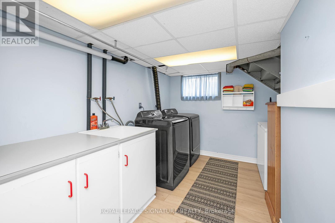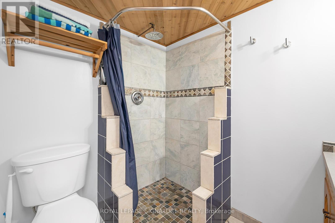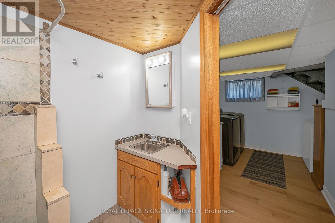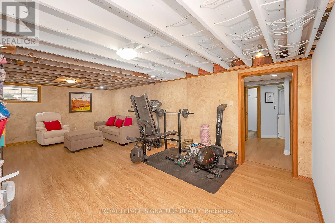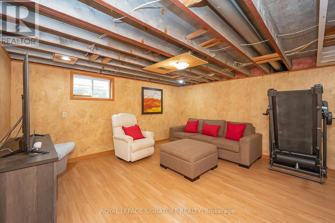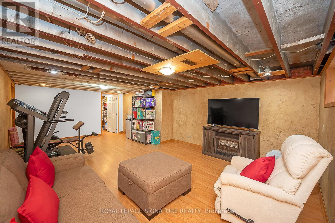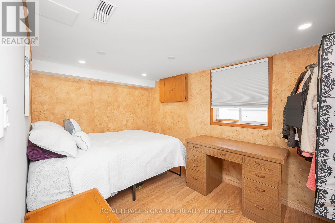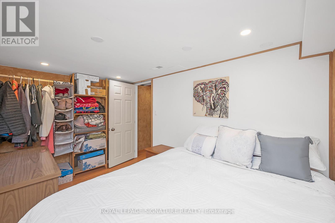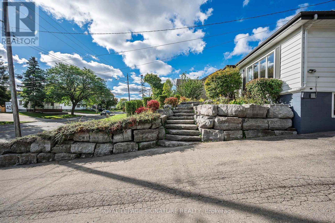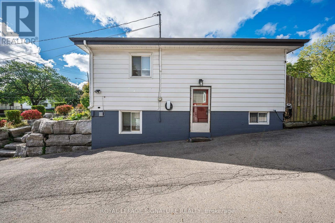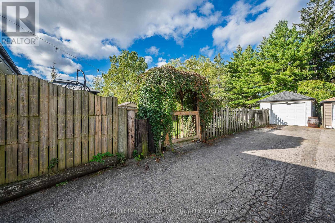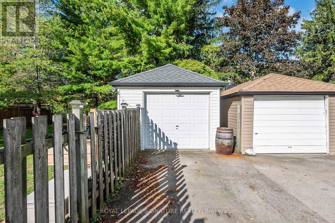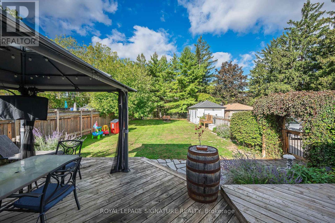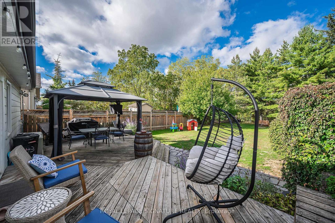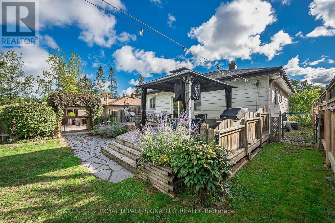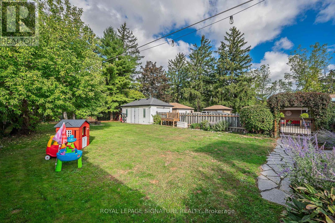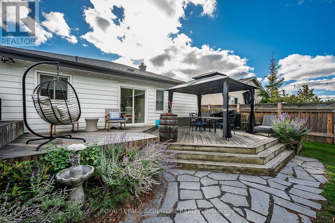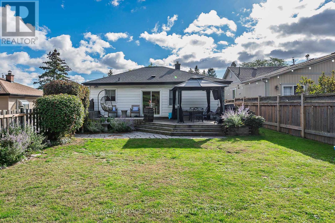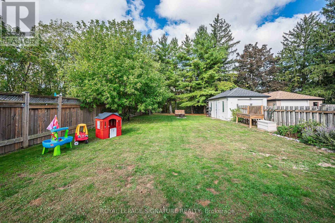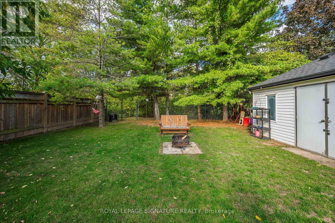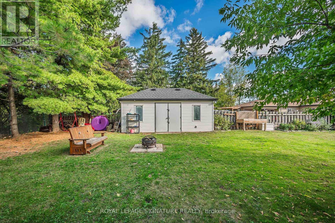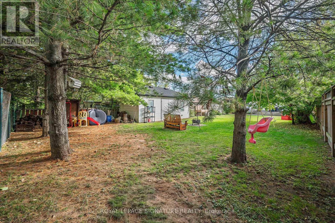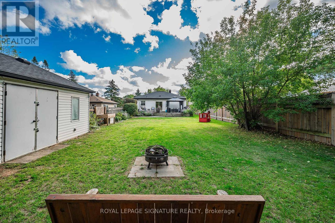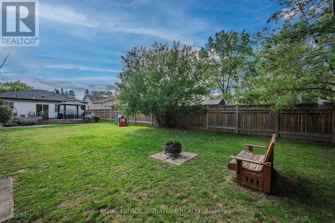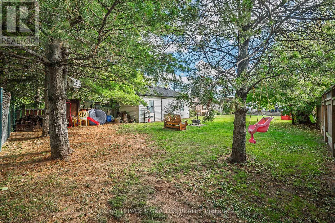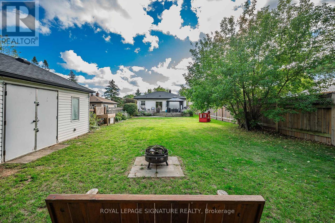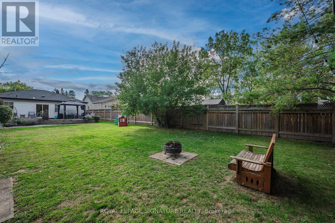43 Lake Avenue N Hamilton, Ontario L8E 1L2
$739,000
The Hamilton-Toronto Go Train service is days away! Nestled on the border of desirable Stoney Creek and minutes from the new Go Train station this charming bungalow offers a blend of modern updates and cozy comfort, making it an ideal home for families and individuals alike.The property boasts a range of appealing features that enhance its practicality and aestheticappeal.One of the key highlights is the updated kitchen, which showcases uniquely styled quartz countertops that add a touch of sophistication and elegance. The vinyl flooring throughout the home ensures durability and easy maintenance, creating a seamless flow from room to room. The main bathroom features a soothing soaker tub, perfect for relaxing after a busy day, providing a spa-like experience within the comforts of home.The principal bedroom is spacious and includes a substantial wardrobe, offering ample storage space for clothing and personal items. For entertainment and family gatherings, the large recreation room stands out with its vinyl flooring and trendy industrial-style open ceiling,creating a modern and inviting atmosphere for leisure and social activities.Additional storage and practicality are catered to by the furnace room, which provides generous space for storage and a workshop area, making it convenient for home projects and organizational needs. Step outside to discover a large deck and an enormous backyard backing onto green space, creating a private oasis for outdoor activities.The backyard's size and enclosed design make it perfect for families with children and pets,offering a secure environment for outdoor play.Furthermore, a separate garage located at the back of the property with side access provides additional parking and storage options. The overall layout and features of this bungalow makeit a perfect family home or a peaceful retreat for anyone seeking comfort, style, and functionality. (id:61852)
Property Details
| MLS® Number | X12440255 |
| Property Type | Single Family |
| Neigbourhood | Riverdale East |
| Community Name | Riverdale |
| AmenitiesNearBy | Place Of Worship, Public Transit, Schools |
| EquipmentType | Water Heater |
| Features | Backs On Greenbelt, Conservation/green Belt, Carpet Free |
| ParkingSpaceTotal | 7 |
| RentalEquipmentType | Water Heater |
| Structure | Deck |
Building
| BathroomTotal | 2 |
| BedroomsAboveGround | 2 |
| BedroomsBelowGround | 1 |
| BedroomsTotal | 3 |
| Age | 51 To 99 Years |
| Appliances | Dishwasher, Dryer, Freezer, Microwave, Stove, Washer, Refrigerator |
| ArchitecturalStyle | Bungalow |
| BasementDevelopment | Finished |
| BasementType | N/a (finished) |
| ConstructionStyleAttachment | Detached |
| CoolingType | Central Air Conditioning |
| ExteriorFinish | Aluminum Siding |
| FoundationType | Block, Concrete |
| HeatingFuel | Natural Gas |
| HeatingType | Forced Air |
| StoriesTotal | 1 |
| SizeInterior | 700 - 1100 Sqft |
| Type | House |
| UtilityWater | Municipal Water |
Parking
| Detached Garage | |
| Garage |
Land
| Acreage | No |
| FenceType | Fenced Yard |
| LandAmenities | Place Of Worship, Public Transit, Schools |
| Sewer | Sanitary Sewer |
| SizeDepth | 132 Ft ,6 In |
| SizeFrontage | 49 Ft ,6 In |
| SizeIrregular | 49.5 X 132.5 Ft |
| SizeTotalText | 49.5 X 132.5 Ft |
Rooms
| Level | Type | Length | Width | Dimensions |
|---|---|---|---|---|
| Lower Level | Workshop | Measurements not available | ||
| Lower Level | Recreational, Games Room | Measurements not available | ||
| Lower Level | Bedroom 3 | Measurements not available | ||
| Lower Level | Bathroom | Measurements not available | ||
| Lower Level | Laundry Room | Measurements not available | ||
| Main Level | Kitchen | Measurements not available | ||
| Main Level | Dining Room | Measurements not available | ||
| Main Level | Living Room | Measurements not available | ||
| Main Level | Primary Bedroom | Measurements not available | ||
| Main Level | Bedroom 2 | Measurements not available | ||
| Main Level | Bathroom | Measurements not available |
https://www.realtor.ca/real-estate/28941753/43-lake-avenue-n-hamilton-riverdale-riverdale
Interested?
Contact us for more information
John Pannozzo
Salesperson
201-30 Eglinton Ave West
Mississauga, Ontario L5R 3E7
