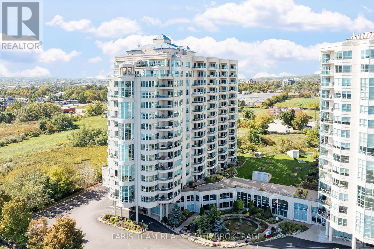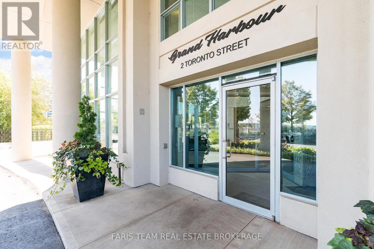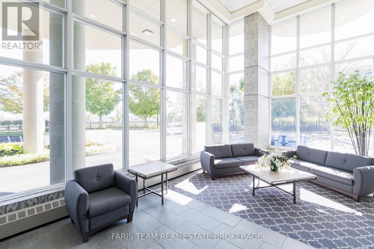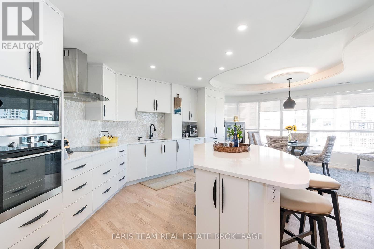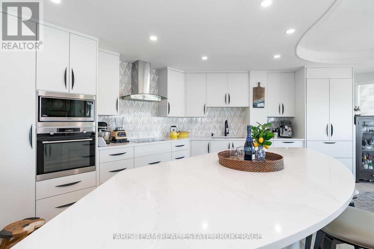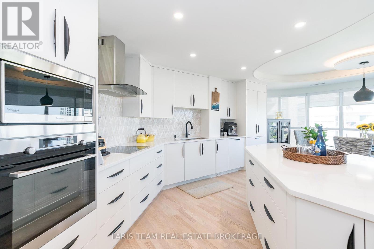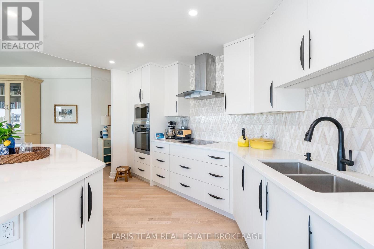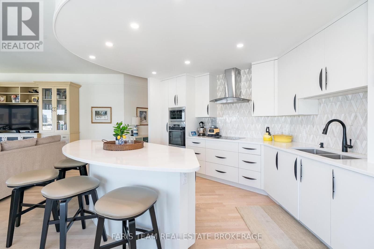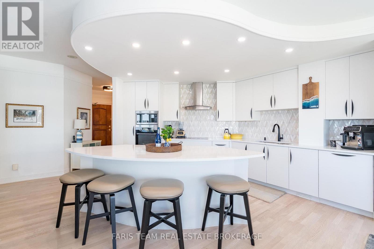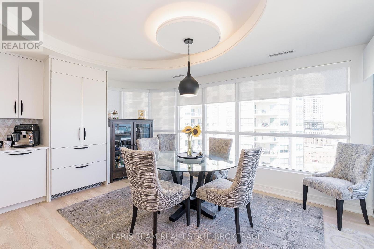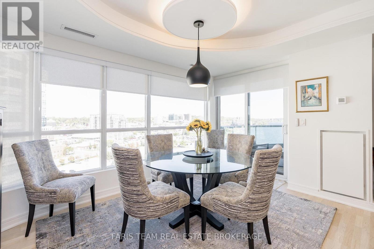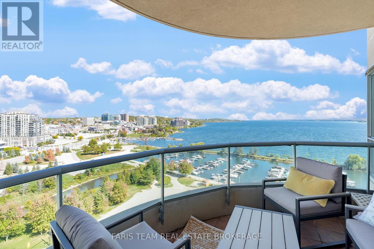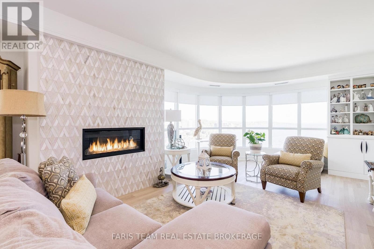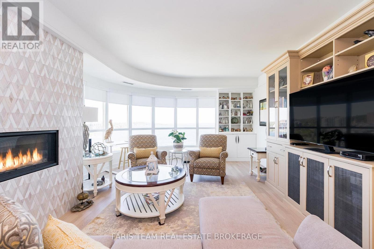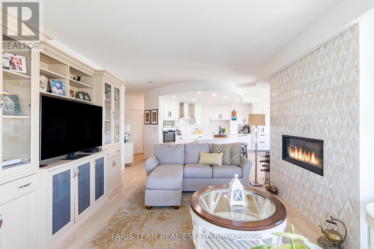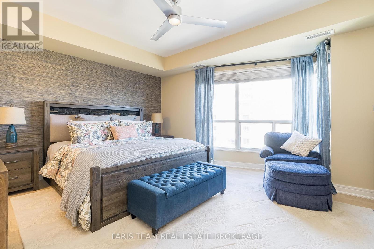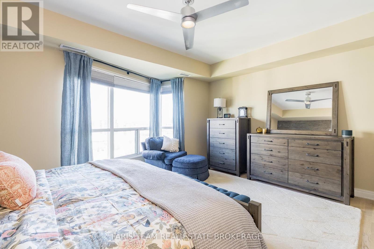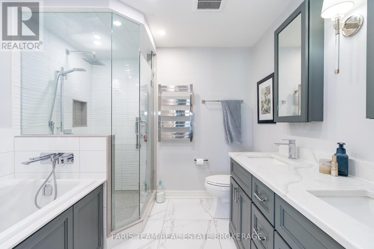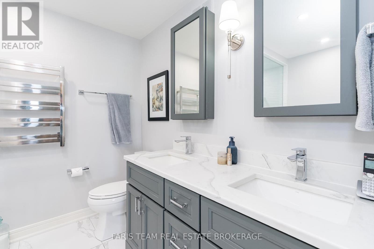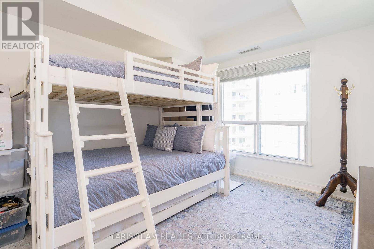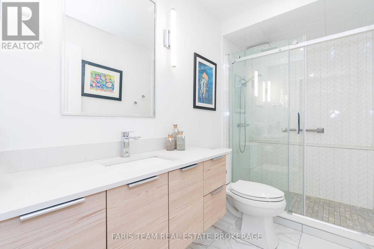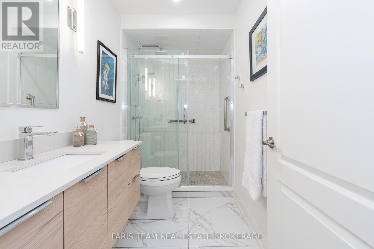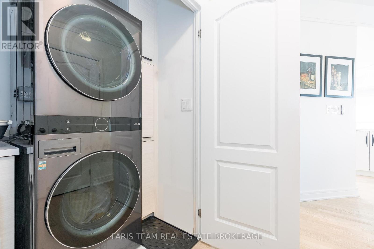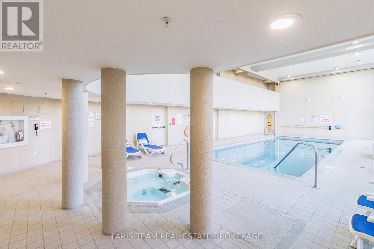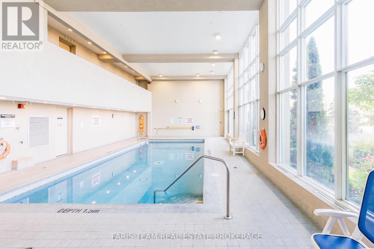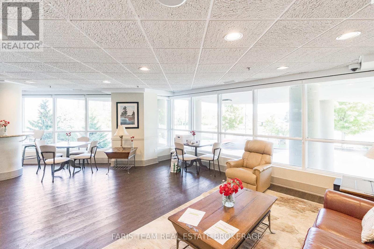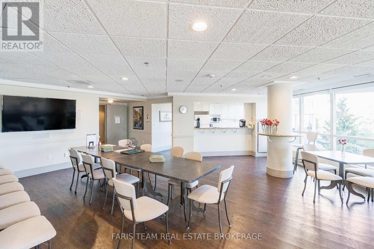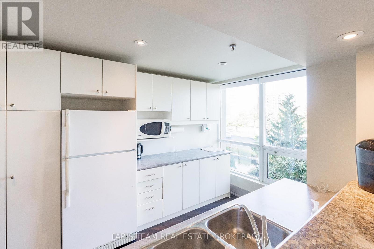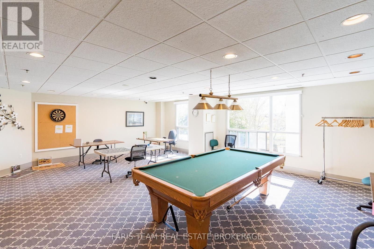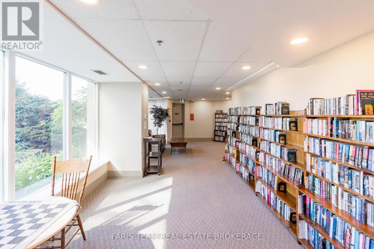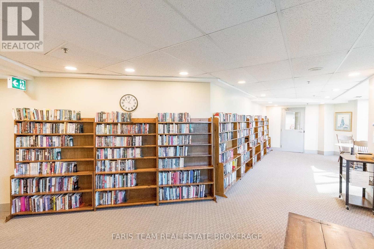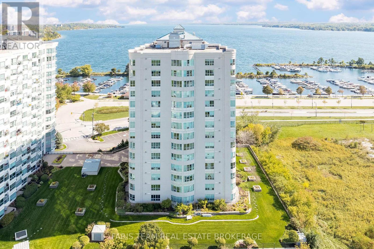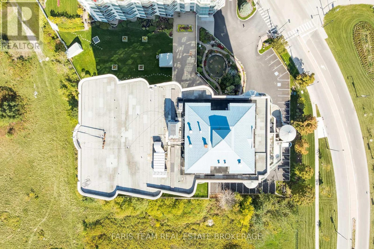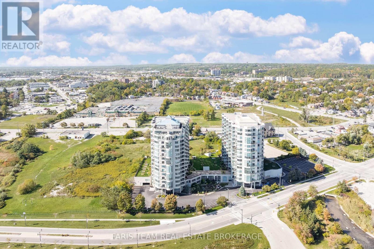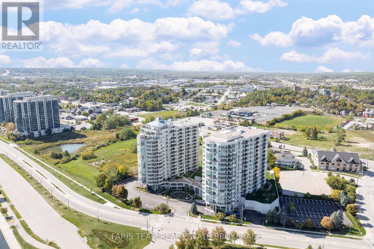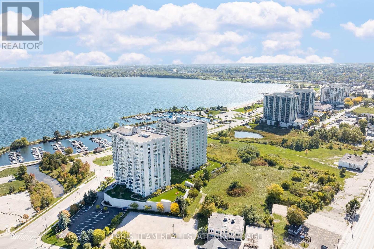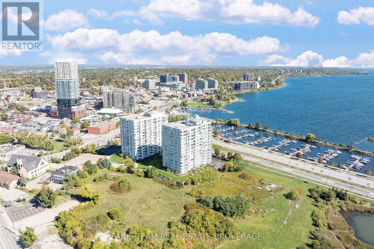1409 - 2 Toronto Street Barrie, Ontario L4N 9R2
$1,199,000Maintenance, Insurance, Common Area Maintenance, Water, Parking
$1,231.27 Monthly
Maintenance, Insurance, Common Area Maintenance, Water, Parking
$1,231.27 MonthlyTop 5 Reasons You Will Love This Condo: 1) Enjoy breathtaking waterfront and sunset views over Kempenfelt Bay from the private balcony, offering a serene and picturesque backdrop for everyday enjoyment 2) Beautifully upgraded kitchen featuring elegant quartz counters, top-of-the-line Italian appliances, a stunning backsplash and an open-concept layout creating a seamless connection to the living and dining room 3) Luxurious primary suite professionally designed with a custom dresser and built-ins, a walk-in closet, new drapery, and wallpaper for an inviting retreat 4) High-end 5-piece ensuite with a custom bathtub, walk-in shower, and a double quartz vanity for added luxury and convenience, creating a spa-like retreat within your own home 5) Recognized as one of Barrie's premier condo residences, this building features underground parking, a private locker, and exceptional amenities, including a pool, hot tub, fitness centre, games room, and a welcoming community with organized activities to enjoy with kind neighbours. 1,642 above grade sq.ft. (id:61852)
Property Details
| MLS® Number | S12439730 |
| Property Type | Single Family |
| Community Name | City Centre |
| AmenitiesNearBy | Beach, Marina, Park, Public Transit |
| CommunityFeatures | Pet Restrictions |
| Features | Irregular Lot Size, Balcony, In Suite Laundry |
| ParkingSpaceTotal | 1 |
| PoolType | Indoor Pool |
| ViewType | View Of Water |
| WaterFrontType | Waterfront |
Building
| BathroomTotal | 2 |
| BedroomsAboveGround | 2 |
| BedroomsTotal | 2 |
| Age | 16 To 30 Years |
| Amenities | Exercise Centre, Fireplace(s), Storage - Locker |
| Appliances | Central Vacuum, Dishwasher, Dryer, Microwave, Stove, Water Heater, Washer, Refrigerator |
| CoolingType | Central Air Conditioning |
| ExteriorFinish | Concrete |
| FireplacePresent | Yes |
| FireplaceTotal | 1 |
| FlooringType | Hardwood |
| HeatingFuel | Natural Gas |
| HeatingType | Forced Air |
| SizeInterior | 1600 - 1799 Sqft |
| Type | Apartment |
Parking
| Underground | |
| Garage |
Land
| Acreage | No |
| LandAmenities | Beach, Marina, Park, Public Transit |
| ZoningDescription | C2-2 |
Rooms
| Level | Type | Length | Width | Dimensions |
|---|---|---|---|---|
| Main Level | Kitchen | 7.57 m | 4.78 m | 7.57 m x 4.78 m |
| Main Level | Living Room | 6.23 m | 4.62 m | 6.23 m x 4.62 m |
| Main Level | Primary Bedroom | 6.54 m | 4.94 m | 6.54 m x 4.94 m |
| Main Level | Bedroom | 4.44 m | 3.78 m | 4.44 m x 3.78 m |
https://www.realtor.ca/real-estate/28940838/1409-2-toronto-street-barrie-city-centre-city-centre
Interested?
Contact us for more information
Mark Faris
Broker
443 Bayview Drive
Barrie, Ontario L4N 8Y2
Christy Mcgee
Salesperson
443 Bayview Drive
Barrie, Ontario L4N 8Y2
