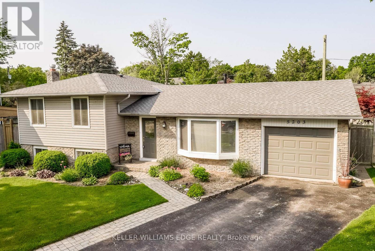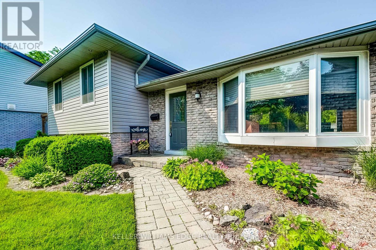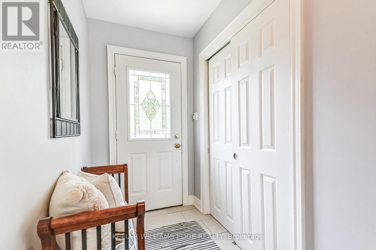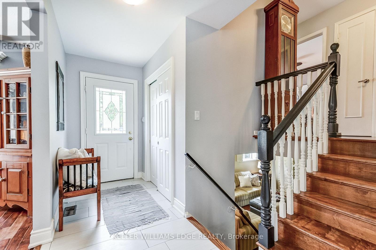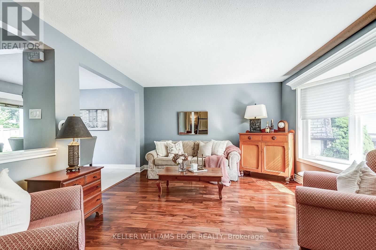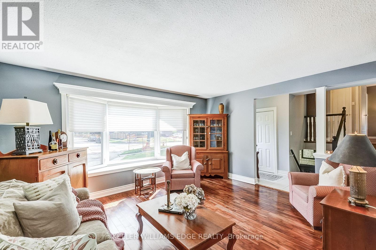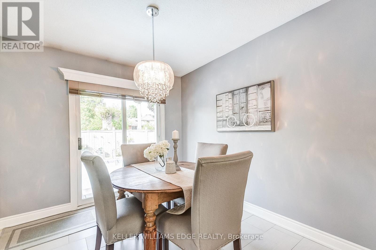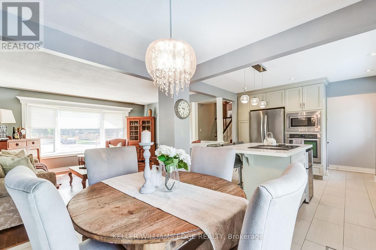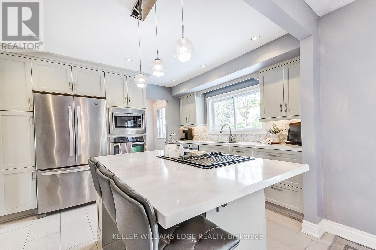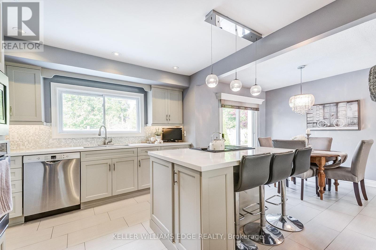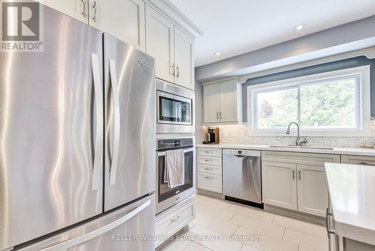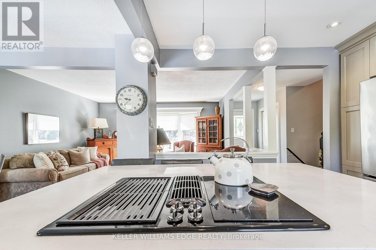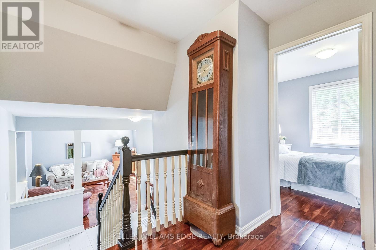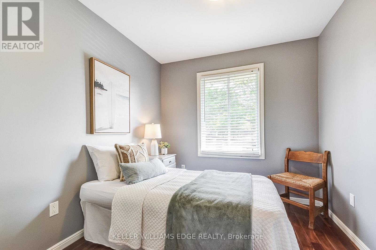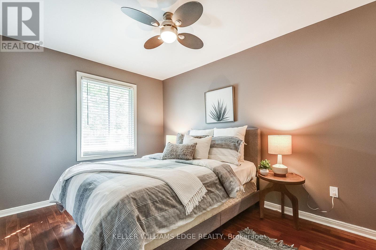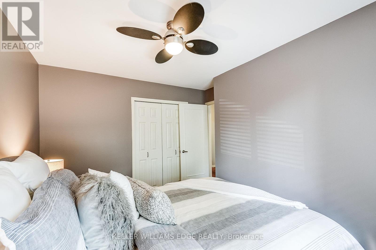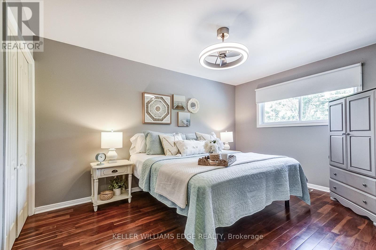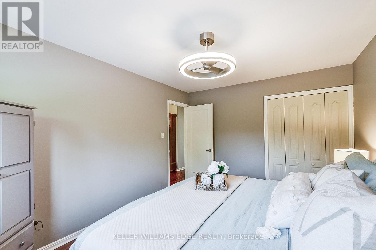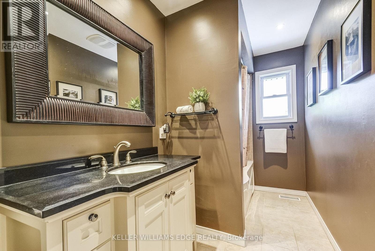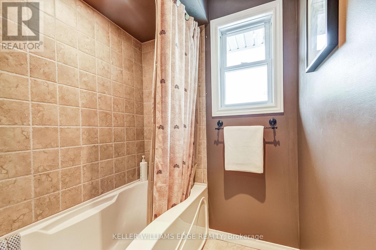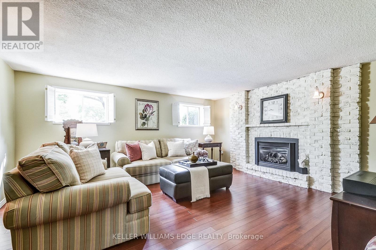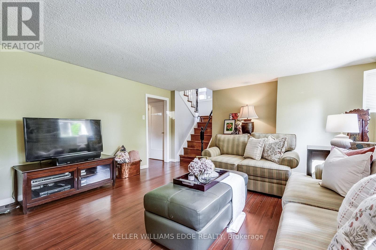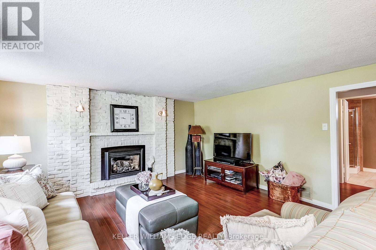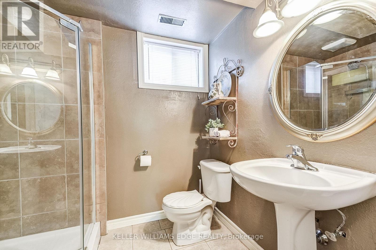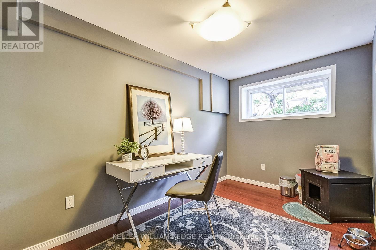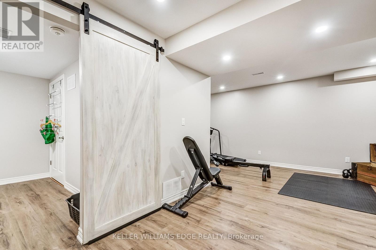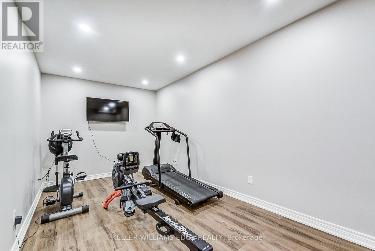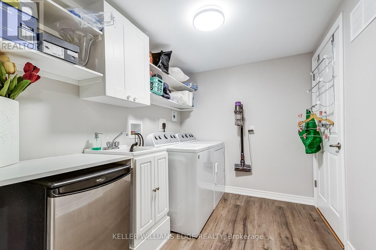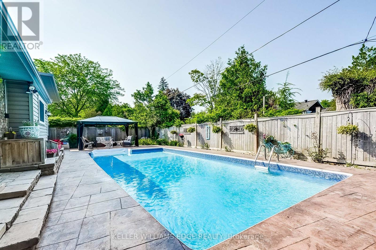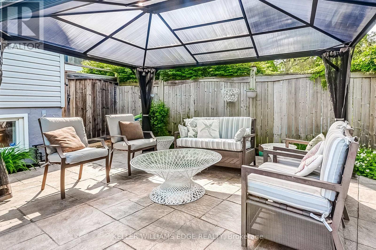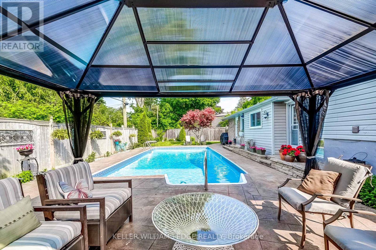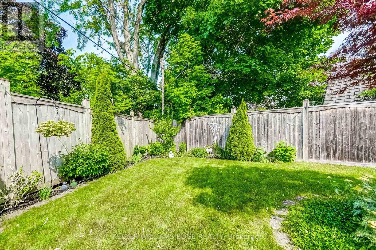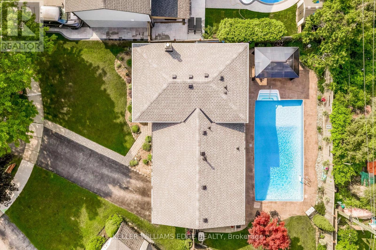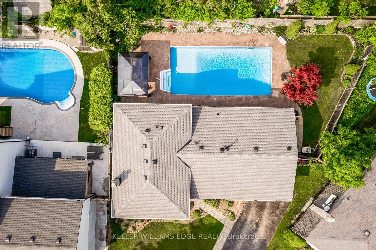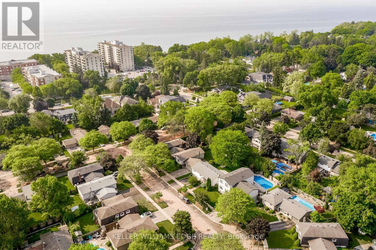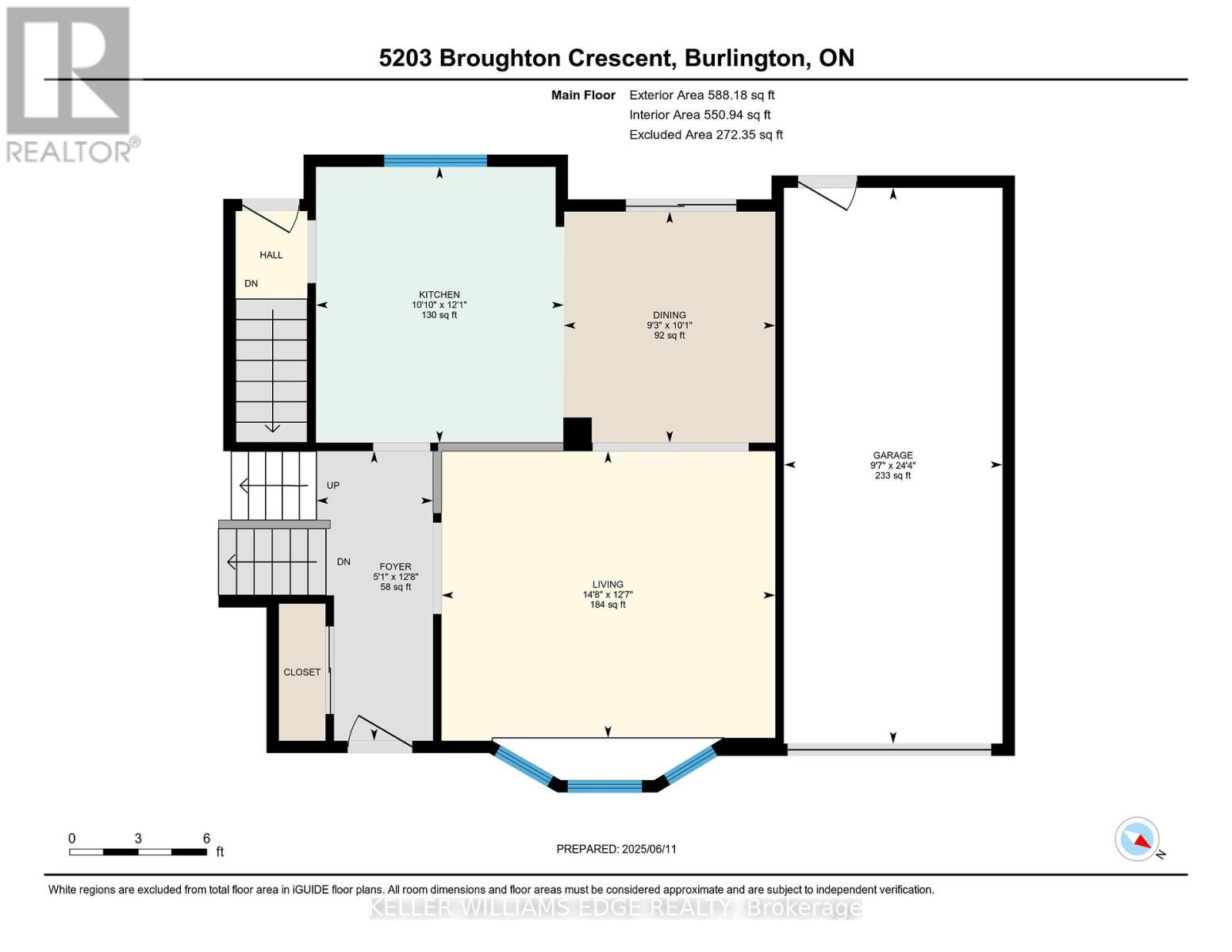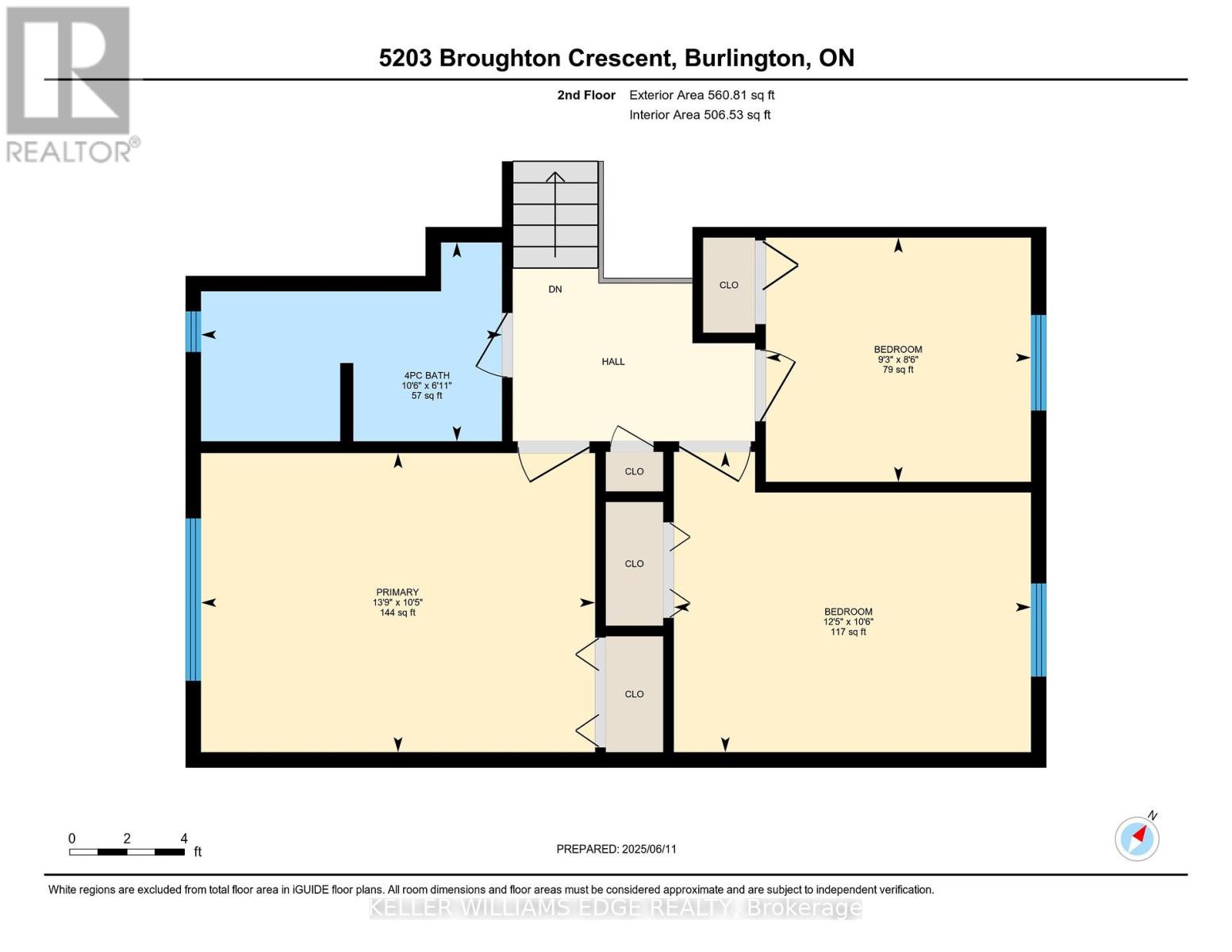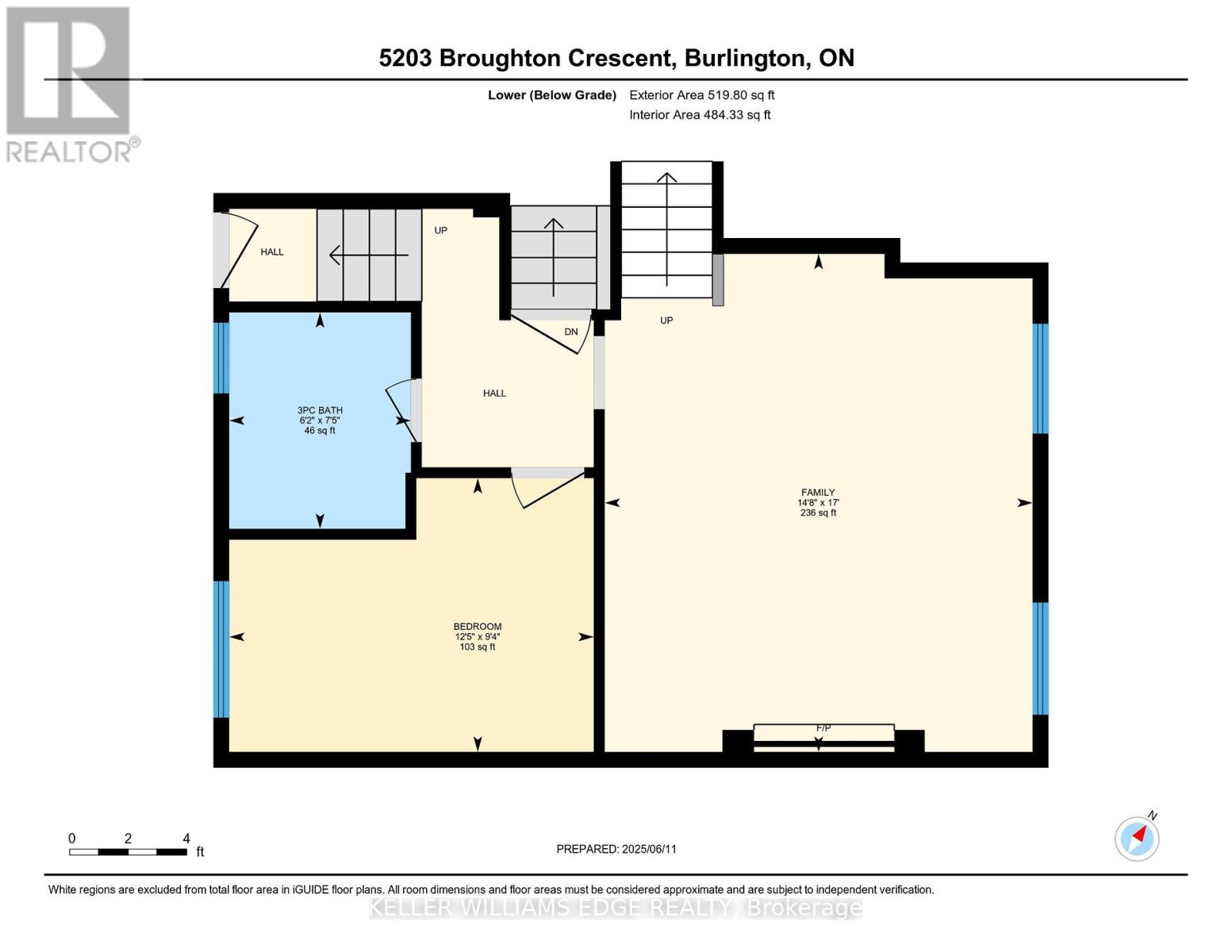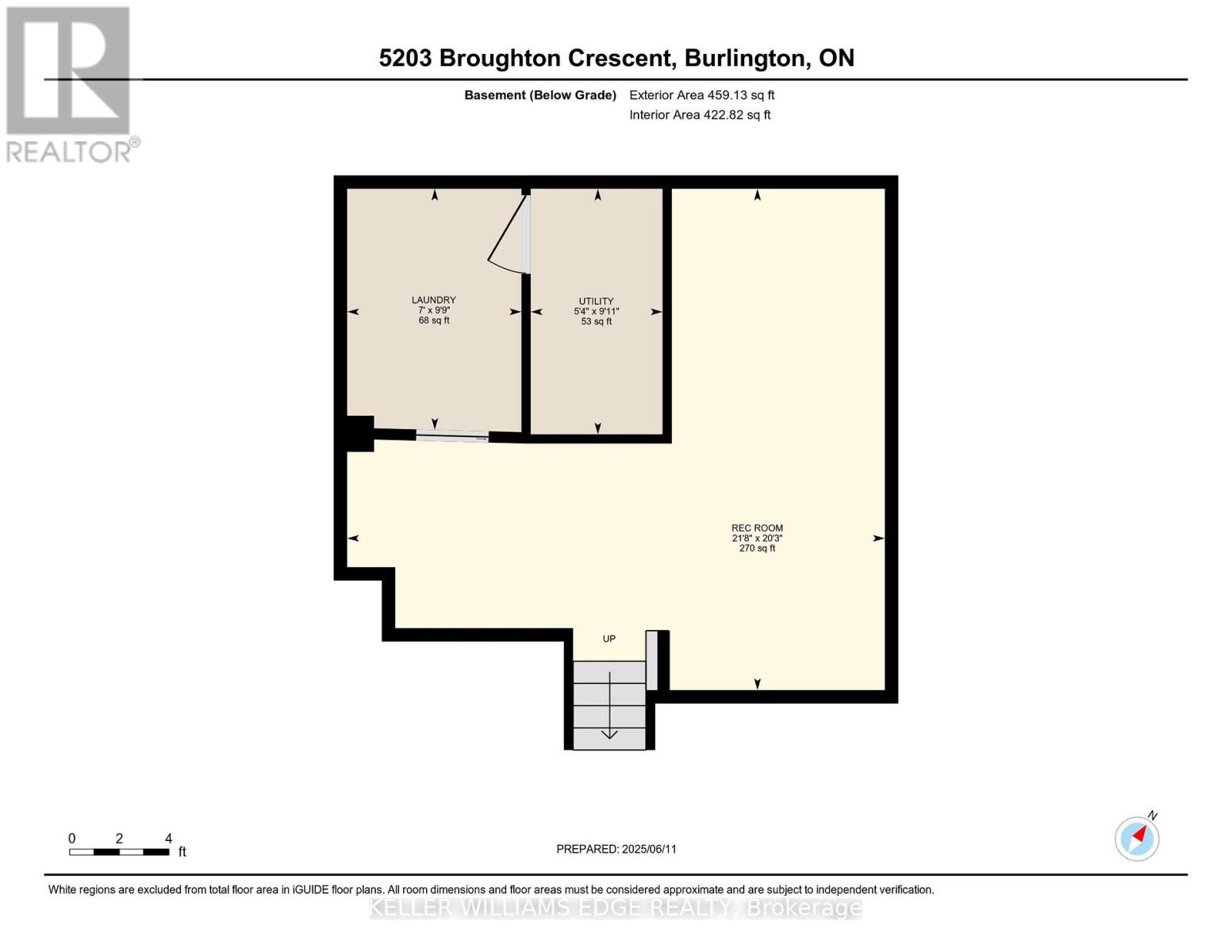5203 Broughton Crescent Burlington, Ontario L7L 3C1
$1,234,900
Welcome to 5203 Broughton Crescent, a beautifully updated hard to find 4-level sidesplit in Burlington's desirable Elizabeth Gardens community. This 3+1 bedroom, 2-bathroom home offers over 2,100 sq. ft. of finished living space with a thoughtful layout that blends comfort and style. The main level features a sun-filled living room with a large bay window, hardwood floors, and seamless flow into the dining room. The renovated kitchen is a showstopper with quartz counters, a center island with breakfast bar, stainless steel appliances, wine fridge, and ample storage. Upstairs you'll find 3 spacious bedrooms and a 4-piece bath, while the lower level offers a cozy family room with a gas fireplace, an additional bedroom, and a 3-piece bath. The finished basement expands your living space with a large recreation room, laundry, and utility area. Step outside to your private backyard oasis, complete with a sparkling inground pool, concrete patio, gazebo, and green space perfect for relaxing or entertaining. The property has a single-car garage, parking for 3 vehicles, and numerous updates including shingles (2021) and furnace (2015).Located on a quiet, family-friendly street within walking distance to the lake, parks, schools, and amenities, this home is move-in ready and waiting for its next chapter. (id:61852)
Property Details
| MLS® Number | W12439939 |
| Property Type | Single Family |
| Neigbourhood | Elizabeth Gardens |
| Community Name | Appleby |
| EquipmentType | Water Heater |
| Features | Level, Carpet Free, Gazebo |
| ParkingSpaceTotal | 3 |
| PoolType | Inground Pool |
| RentalEquipmentType | Water Heater |
Building
| BathroomTotal | 2 |
| BedroomsAboveGround | 3 |
| BedroomsBelowGround | 1 |
| BedroomsTotal | 4 |
| Age | 51 To 99 Years |
| Appliances | Water Meter, Dishwasher, Dryer, Freezer, Stove, Washer, Wine Fridge, Refrigerator |
| BasementDevelopment | Finished |
| BasementType | Full (finished) |
| ConstructionStyleAttachment | Detached |
| ConstructionStyleSplitLevel | Sidesplit |
| CoolingType | Central Air Conditioning |
| ExteriorFinish | Vinyl Siding, Brick |
| FireplacePresent | Yes |
| FireplaceTotal | 1 |
| FireplaceType | Insert |
| FoundationType | Block |
| HeatingFuel | Natural Gas |
| HeatingType | Forced Air |
| SizeInterior | 1100 - 1500 Sqft |
| Type | House |
| UtilityWater | Municipal Water |
Parking
| Attached Garage | |
| Garage |
Land
| Acreage | No |
| FenceType | Fenced Yard |
| Sewer | Sanitary Sewer |
| SizeDepth | 106 Ft ,6 In |
| SizeFrontage | 42 Ft ,4 In |
| SizeIrregular | 42.4 X 106.5 Ft |
| SizeTotalText | 42.4 X 106.5 Ft |
| ZoningDescription | R3.1 |
Rooms
| Level | Type | Length | Width | Dimensions |
|---|---|---|---|---|
| Second Level | Primary Bedroom | 4.19 m | 3.17 m | 4.19 m x 3.17 m |
| Second Level | Bedroom 2 | 3.78 m | 3.2 m | 3.78 m x 3.2 m |
| Second Level | Bedroom 3 | 2.82 m | 2.59 m | 2.82 m x 2.59 m |
| Basement | Recreational, Games Room | 6.6 m | 6.17 m | 6.6 m x 6.17 m |
| Basement | Laundry Room | 2.97 m | 2.13 m | 2.97 m x 2.13 m |
| Lower Level | Bedroom 4 | 3.78 m | 2.84 m | 3.78 m x 2.84 m |
| Lower Level | Family Room | 5.18 m | 4.47 m | 5.18 m x 4.47 m |
| Main Level | Kitchen | 3.68 m | 3.3 m | 3.68 m x 3.3 m |
| Main Level | Living Room | 4.47 m | 3.84 m | 4.47 m x 3.84 m |
| Main Level | Dining Room | 3.07 m | 2.82 m | 3.07 m x 2.82 m |
https://www.realtor.ca/real-estate/28941137/5203-broughton-crescent-burlington-appleby-appleby
Interested?
Contact us for more information
Alex Petroff
Salesperson
3185 Harvester Rd Unit 1a
Burlington, Ontario L7N 3N8
