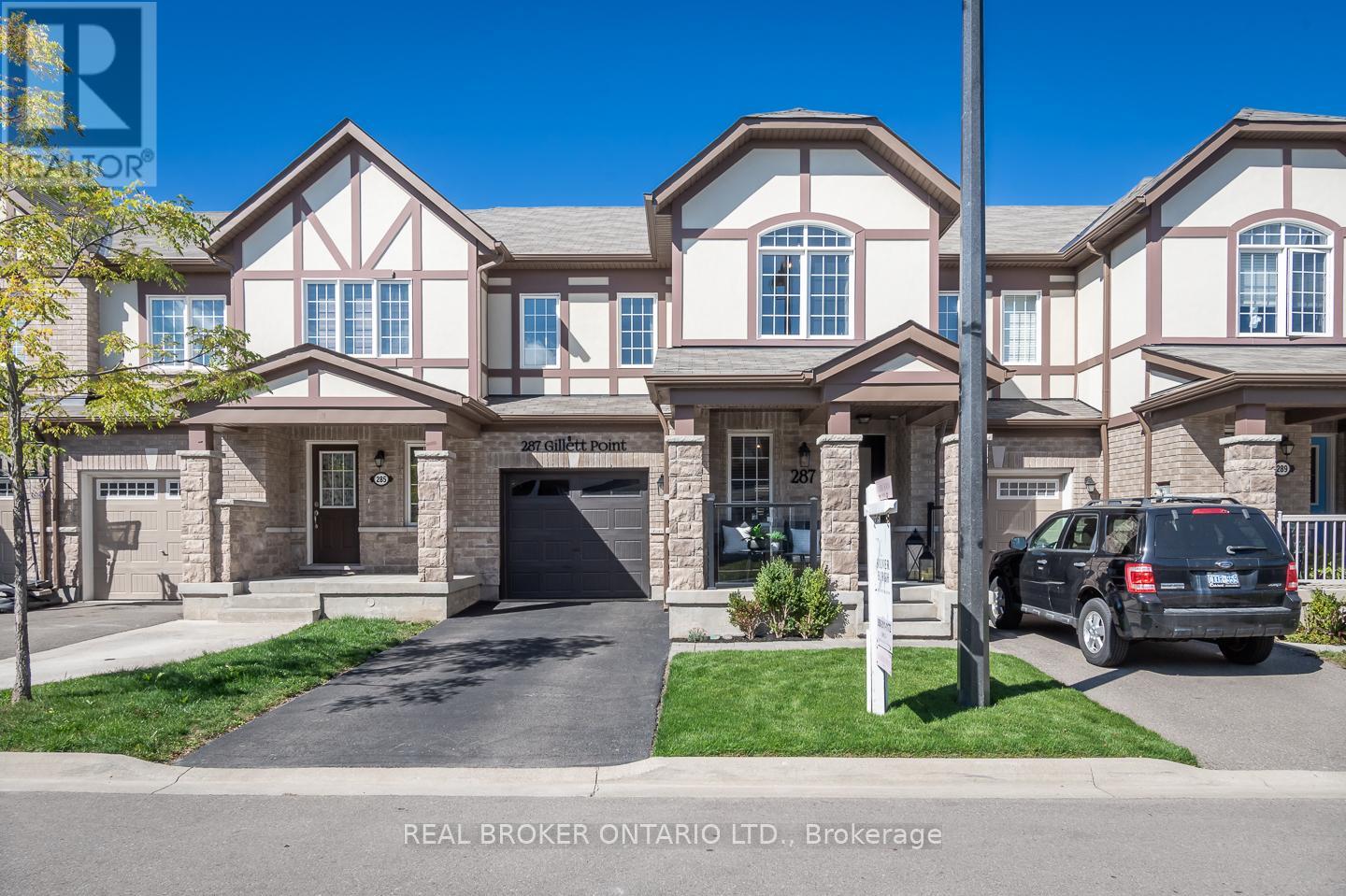287 Gillett Point Milton, Ontario L9E 1C5
$929,900
Welcome to 287 Gillett Pt a freehold townhome that feels just right the moment you arrive. The curb appeal sets the tone with a brand-new front door, sleek glass railings on the porch, and a double-length private driveway with no sidewalk. The porch itself is perfect for quiet mornings with a coffee or winding down as the street settles in for the evening. Inside, thoughtful upgrades and true pride of ownership shine. The main floor offers a bright, open flow whether you're working from the front office, curled up by the fireplace, or gathering around the large kitchen island. The upgraded kitchen is a standout with built-in appliances, stylish finishes, and space for both everyday living and entertaining. Step outside to a low-maintenance backyard with a deck and stone patio designed for relaxing, hosting, or enjoying time outdoors without the yard work.Upstairs, you'll find three generous bedrooms, two full bathrooms, and a laundry room right where you need it. The primary suite impresses with a walk-in closet, spotless ensuite, and a sense of calm you'll love waking up to.The lower level offers future potential, with large windows bringing in natural light and a rough-in for an additional bathroom ready for you to customize to your needs.Located on a quiet street in Miltons sought-after Ford neighbourhood, you're just steps to Boyne Public School, St. Scholastica Catholic, St. FX Catholic High, and the Milton Indoor Turf Centre. Daily essentials are just a walk away; groceries, ice cream, or a quick bite out all while enjoying easy commuter access.Meticulously maintained inside and out, this is a home that balances style, comfort, and convenience proof you really can have it all. This could be your door to a bright new beginning. (id:61852)
Property Details
| MLS® Number | W12439611 |
| Property Type | Single Family |
| Community Name | 1032 - FO Ford |
| AmenitiesNearBy | Park, Schools |
| EquipmentType | Water Heater |
| ParkingSpaceTotal | 3 |
| RentalEquipmentType | Water Heater |
| Structure | Deck, Patio(s) |
Building
| BathroomTotal | 3 |
| BedroomsAboveGround | 3 |
| BedroomsTotal | 3 |
| Age | 6 To 15 Years |
| Amenities | Fireplace(s) |
| Appliances | Garage Door Opener Remote(s), Cooktop, Dishwasher, Dryer, Garage Door Opener, Cooktop - Gas, Oven, Washer, Refrigerator |
| BasementDevelopment | Unfinished |
| BasementType | Full (unfinished) |
| ConstructionStyleAttachment | Attached |
| CoolingType | Central Air Conditioning |
| ExteriorFinish | Brick |
| FireplacePresent | Yes |
| FlooringType | Hardwood, Carpeted |
| FoundationType | Poured Concrete |
| HalfBathTotal | 1 |
| HeatingFuel | Natural Gas |
| HeatingType | Forced Air |
| StoriesTotal | 2 |
| SizeInterior | 1500 - 2000 Sqft |
| Type | Row / Townhouse |
| UtilityWater | Municipal Water |
Parking
| Garage |
Land
| Acreage | No |
| FenceType | Fenced Yard |
| LandAmenities | Park, Schools |
| Sewer | Sanitary Sewer |
| SizeDepth | 80 Ft ,4 In |
| SizeFrontage | 23 Ft |
| SizeIrregular | 23 X 80.4 Ft |
| SizeTotalText | 23 X 80.4 Ft |
Rooms
| Level | Type | Length | Width | Dimensions |
|---|---|---|---|---|
| Second Level | Primary Bedroom | 4.98 m | 4.65 m | 4.98 m x 4.65 m |
| Second Level | Bedroom 2 | 3.37 m | 3.07 m | 3.37 m x 3.07 m |
| Second Level | Bedroom 3 | 3.26 m | 4.56 m | 3.26 m x 4.56 m |
| Second Level | Laundry Room | 1.7 m | 1.81 m | 1.7 m x 1.81 m |
| Main Level | Office | 1.63 m | 2.47 m | 1.63 m x 2.47 m |
| Main Level | Dining Room | 3.57 m | 2.63 m | 3.57 m x 2.63 m |
| Main Level | Family Room | 3.57 m | 3.96 m | 3.57 m x 3.96 m |
| Main Level | Kitchen | 3 m | 5.09 m | 3 m x 5.09 m |
https://www.realtor.ca/real-estate/28940508/287-gillett-point-milton-fo-ford-1032-fo-ford
Interested?
Contact us for more information
Michelle Merritt
Broker
130 King St W Unit 1900b
Toronto, Ontario M5X 1E3
















































