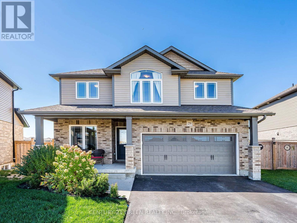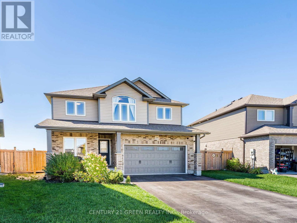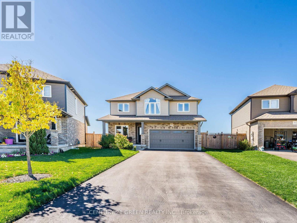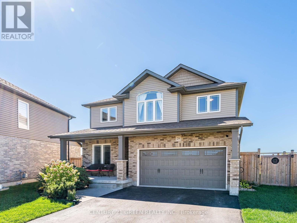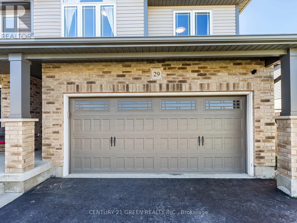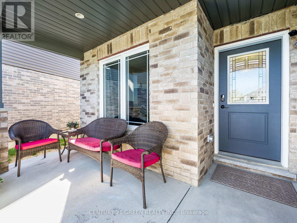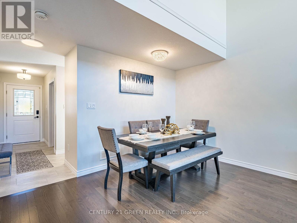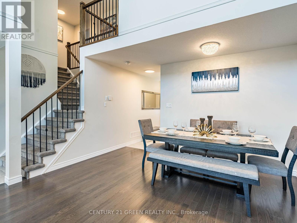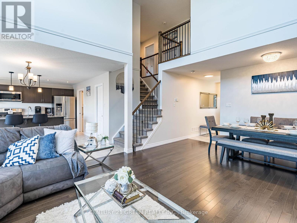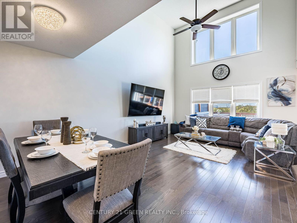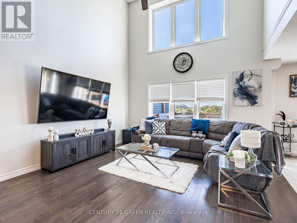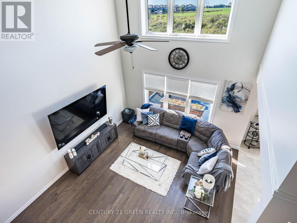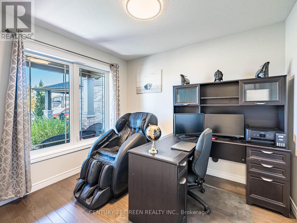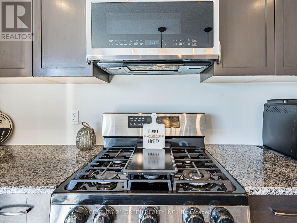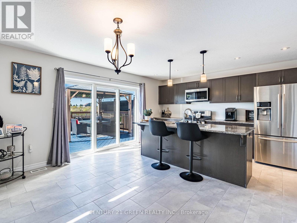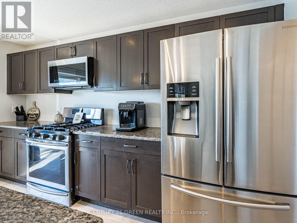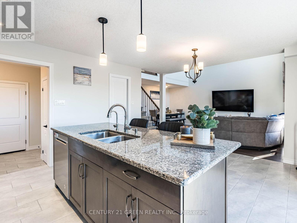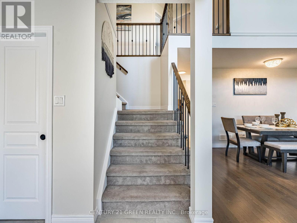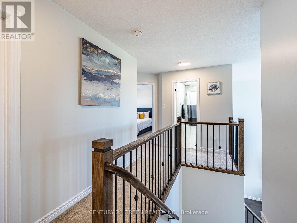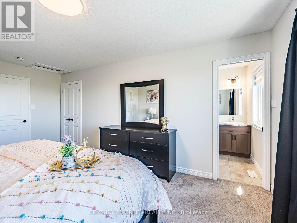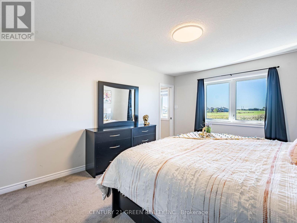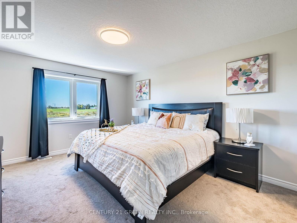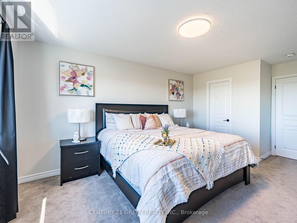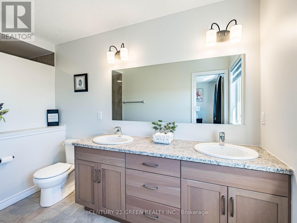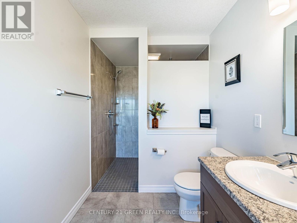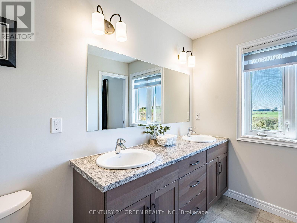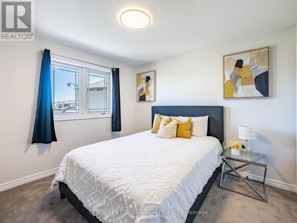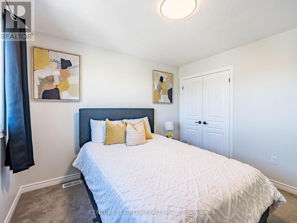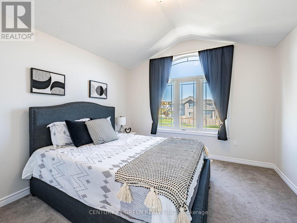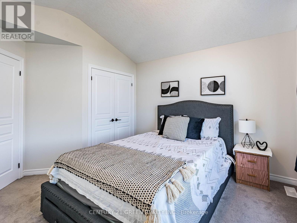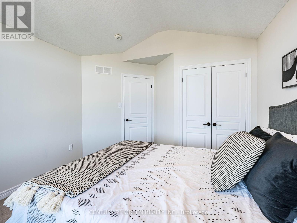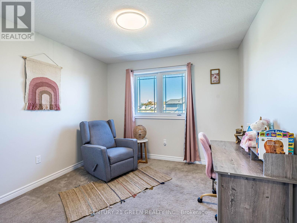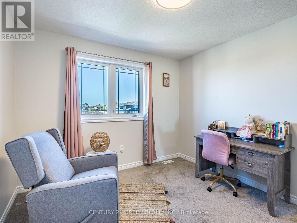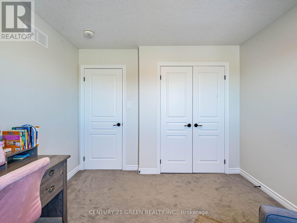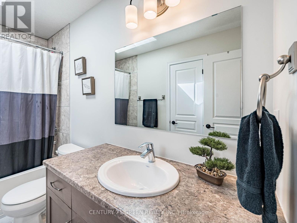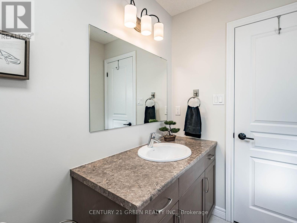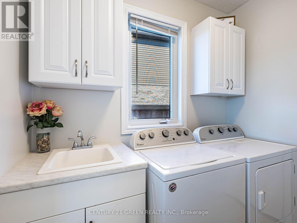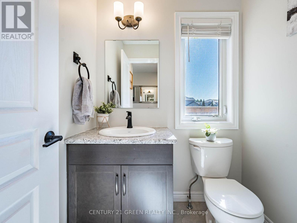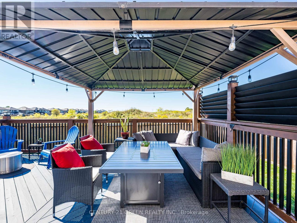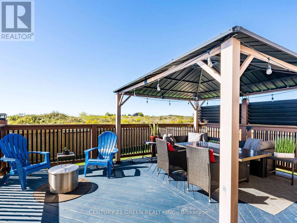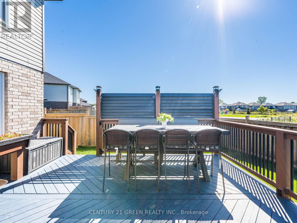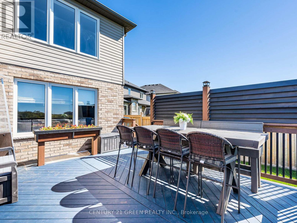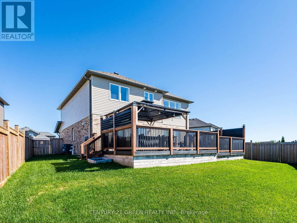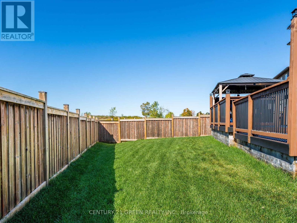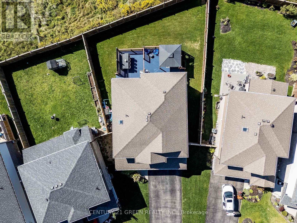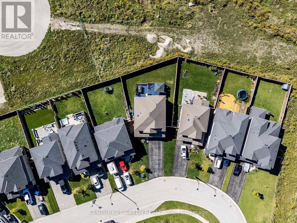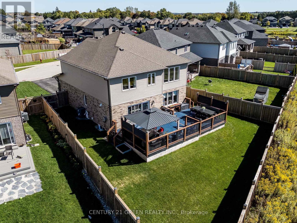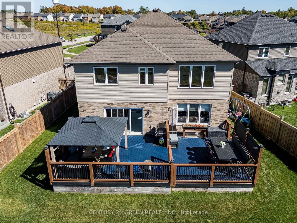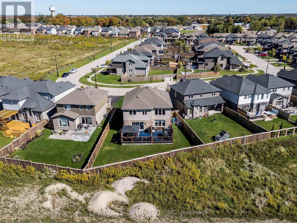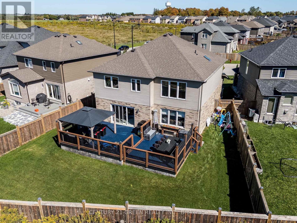29 Stuckey Lane East Luther Grand Valley, Ontario L9W 6W5
$899,000
Beautiful sun-filled 4 bedroom, 3 bath detached home offers more than 2200 Sq feet on a premium pie-shaped lot (84 ft wide at back, 129 ft deep) in Grand Valley, less than 15 minutes to Orangeville. Features an open-to-above family room with large windows for natural light, Hardwood and Tile flooring on main, Granite Countertops with breakfast bar/island, and stainless steel appliances in the kitchen. Main-floor office/den and main-floor laundry with garage access. Upstairs offers 4 spacious bedrooms. Enjoy a huge two-tier deck overlooking the fully fenced backyard with no neighbors behind for privacy and great views. Landscaped and well maintained with parking for 8 cars (6 on driveway). Includes custom patio bench, custom patio table, and gazebo. Home is also equipped with a gas line for dryer, large basement windows, and an enlarged patio door. Conveniently located close to shopping and within walking distance to Grand Valley District School, Grand Valley District Community Centre, and nearby park. (id:61852)
Open House
This property has open houses!
2:00 pm
Ends at:4:00 pm
Property Details
| MLS® Number | X12439623 |
| Property Type | Single Family |
| Community Name | Grand Valley |
| AmenitiesNearBy | Park, Schools |
| CommunityFeatures | Community Centre, School Bus |
| EquipmentType | Water Heater |
| Features | Gazebo |
| ParkingSpaceTotal | 8 |
| RentalEquipmentType | Water Heater |
Building
| BathroomTotal | 3 |
| BedroomsAboveGround | 4 |
| BedroomsTotal | 4 |
| Age | 6 To 15 Years |
| Appliances | Water Softener, Garage Door Opener Remote(s), Dishwasher, Dryer, Garage Door Opener, Stove, Washer, Refrigerator |
| BasementType | Full |
| ConstructionStyleAttachment | Detached |
| CoolingType | Central Air Conditioning |
| ExteriorFinish | Brick, Aluminum Siding |
| FlooringType | Hardwood, Carpeted |
| FoundationType | Poured Concrete |
| HalfBathTotal | 1 |
| HeatingFuel | Natural Gas |
| HeatingType | Forced Air |
| StoriesTotal | 2 |
| SizeInterior | 2000 - 2500 Sqft |
| Type | House |
| UtilityWater | Municipal Water |
Parking
| Garage |
Land
| Acreage | No |
| FenceType | Fully Fenced, Fenced Yard |
| LandAmenities | Park, Schools |
| Sewer | Sanitary Sewer |
| SizeDepth | 129 Ft |
| SizeFrontage | 40 Ft |
| SizeIrregular | 40 X 129 Ft ; Pie Shaped Lot |
| SizeTotalText | 40 X 129 Ft ; Pie Shaped Lot |
| ZoningDescription | Residential |
Rooms
| Level | Type | Length | Width | Dimensions |
|---|---|---|---|---|
| Second Level | Primary Bedroom | 4.57 m | 3.6 m | 4.57 m x 3.6 m |
| Second Level | Bedroom 2 | 3.35 m | 3.17 m | 3.35 m x 3.17 m |
| Second Level | Bedroom 3 | 3.47 m | 3.44 m | 3.47 m x 3.44 m |
| Second Level | Bedroom 4 | 3.2 m | 3.05 m | 3.2 m x 3.05 m |
| Main Level | Great Room | 6.25 m | 4.27 m | 6.25 m x 4.27 m |
| Main Level | Dining Room | 6.25 m | 4.27 m | 6.25 m x 4.27 m |
| Main Level | Kitchen | 5.49 m | 4.08 m | 5.49 m x 4.08 m |
| Main Level | Library | 3.05 m | 2.74 m | 3.05 m x 2.74 m |
Utilities
| Electricity | Installed |
| Sewer | Installed |
Interested?
Contact us for more information
Amrit Dhaliwal
Salesperson
6980 Maritz Dr Unit 8
Mississauga, Ontario L5W 1Z3
