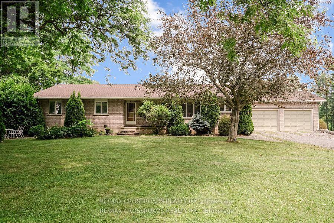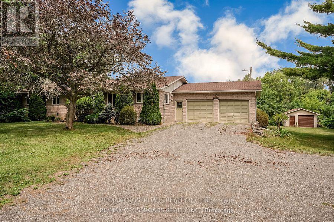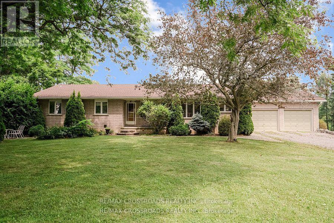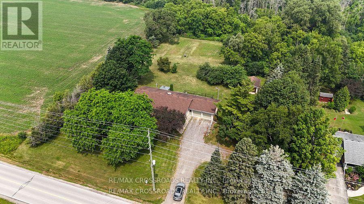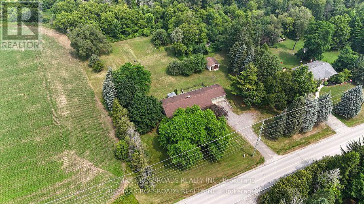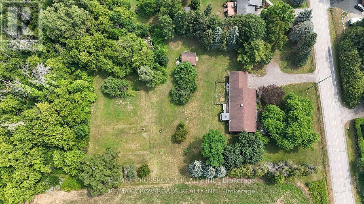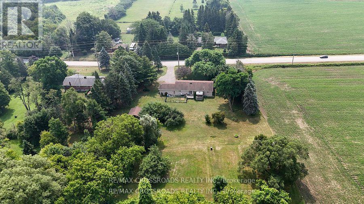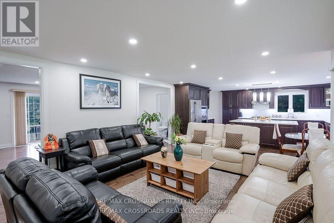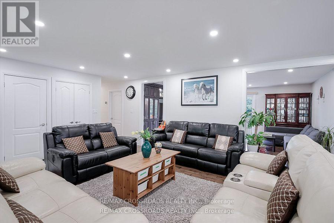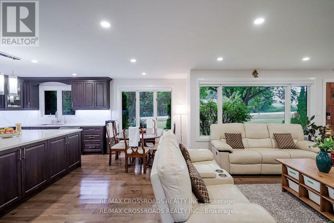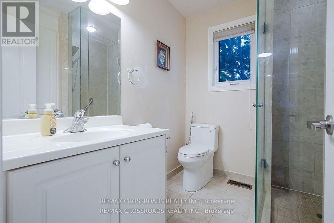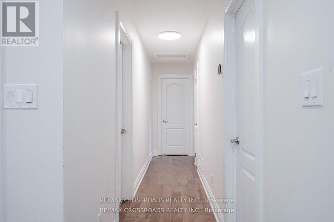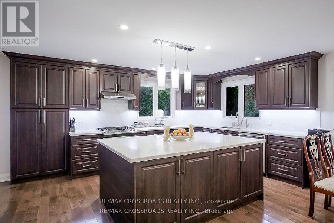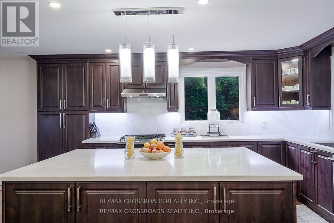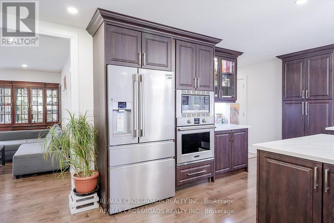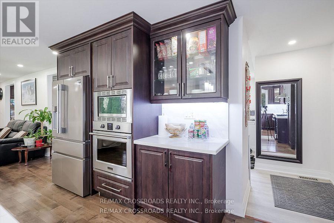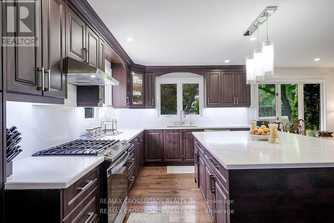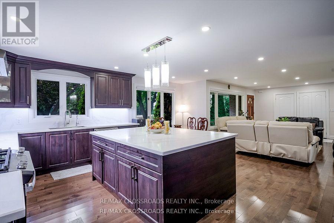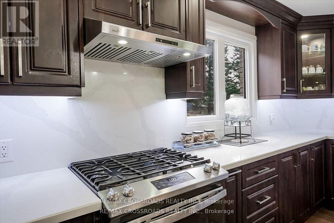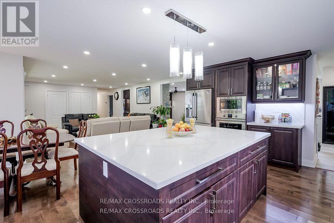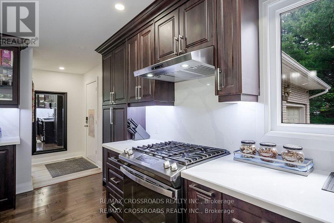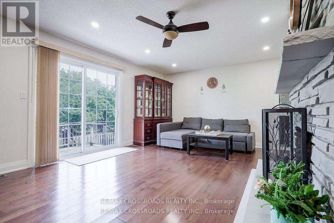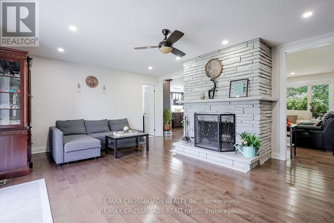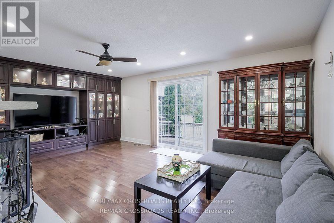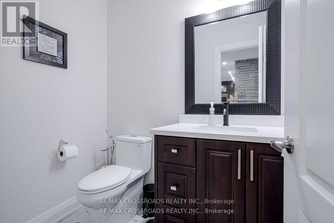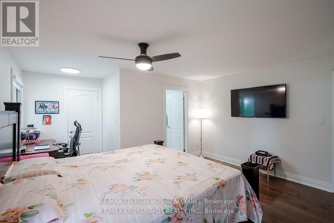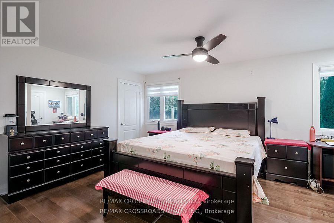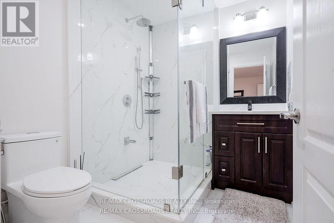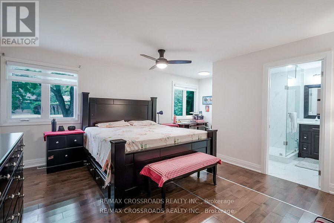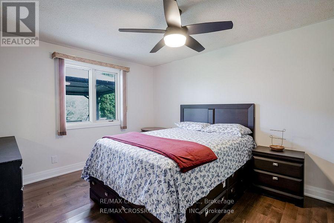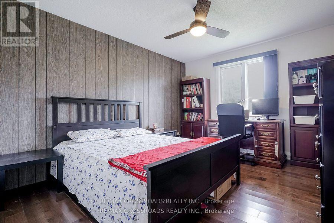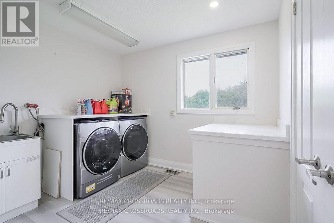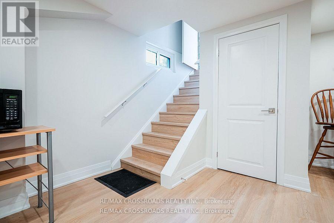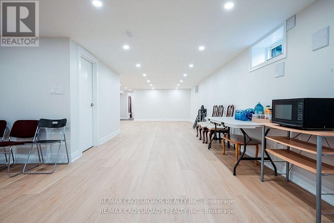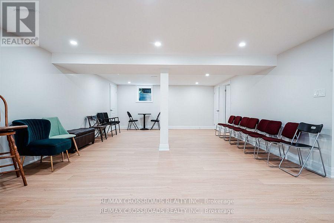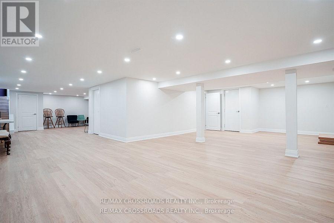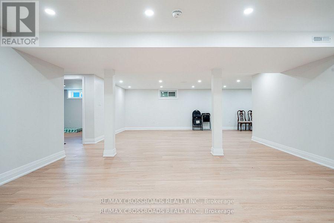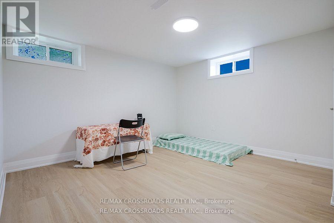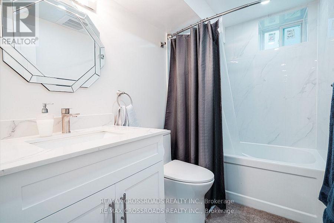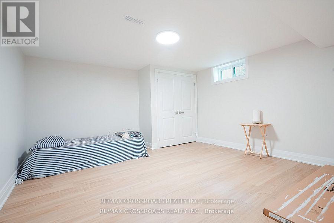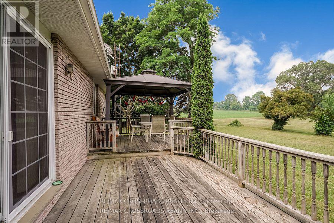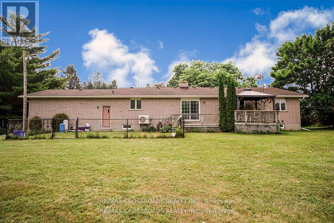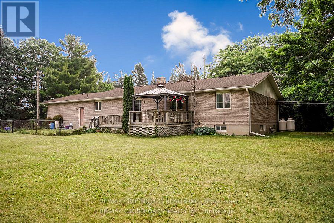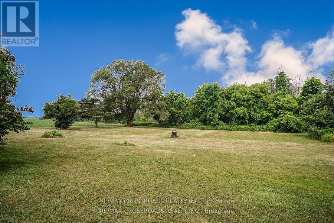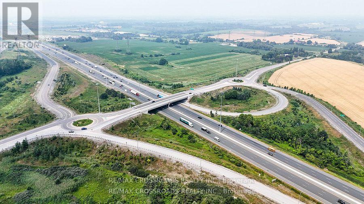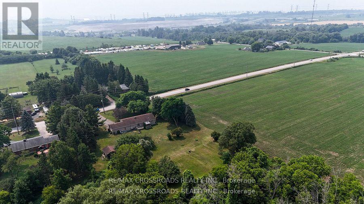2292 Baseline Road W Clarington, Ontario L1C 0Y1
$1,199,000
Beautiful Brick Bungalow on 1.5 Acres ! Don't miss this rare opportunity to own a fully renovated (2022) brick bungalow nestled on a stunning 1.5-acre lot, complete with mature apple and pear trees, a fenced garden area, and plenty of backyard space to enjoy with family and friends.This charming home features a spacious 2-car attached garage and a bright, modern interior family-sized kitchen renovated in 2023 and includes brand-new cabinets, a massive quartz center island with added storage, and high-end stainless steel appliances , gas stove, built-in oven, 4-door fridge, built-in dishwasher all overlooking the open-concept dining and living areas. A large picture window in the living room offers stunning views of the front yard.Enjoy hardwood flooring throughout (2022), pot lights in the kitchen, living, and family rooms, and a cozy family room with a wood-burning fireplace, custom built-in showcase and a walk-out to the deck and backyard. 200 Amps upgraded electrical panel (2023).The front yard mature trees provide shade all summer long, creating a peaceful, private setting.This home offers both comfort and elegance ideal for those seeking space, nature, and modern upgrades in one perfect package (id:61852)
Property Details
| MLS® Number | E12439787 |
| Property Type | Single Family |
| Community Name | Rural Clarington |
| EquipmentType | Water Heater, Propane Tank, Dusk To Dawn Light, Water Softener |
| ParkingSpaceTotal | 12 |
| RentalEquipmentType | Water Heater, Propane Tank, Dusk To Dawn Light, Water Softener |
Building
| BathroomTotal | 4 |
| BedroomsAboveGround | 3 |
| BedroomsBelowGround | 2 |
| BedroomsTotal | 5 |
| Age | 51 To 99 Years |
| Amenities | Fireplace(s) |
| Appliances | Oven - Built-in, Water Heater, Water Softener, Water Treatment, Garage Door Opener Remote(s), Dryer, Microwave, Oven, Storage Shed, Stove, Washer, Window Coverings, Refrigerator |
| ArchitecturalStyle | Bungalow |
| BasementDevelopment | Finished |
| BasementFeatures | Separate Entrance |
| BasementType | N/a, N/a (finished) |
| ConstructionStyleAttachment | Detached |
| CoolingType | Central Air Conditioning |
| ExteriorFinish | Brick |
| FireplacePresent | Yes |
| FireplaceTotal | 1 |
| FlooringType | Hardwood, Vinyl |
| FoundationType | Concrete |
| HalfBathTotal | 1 |
| HeatingFuel | Electric, Propane |
| HeatingType | Heat Pump, Not Known |
| StoriesTotal | 1 |
| SizeInterior | 2000 - 2500 Sqft |
| Type | House |
Parking
| Attached Garage | |
| Garage |
Land
| Acreage | No |
| Sewer | Septic System |
| SizeIrregular | 220 X 297 Acre |
| SizeTotalText | 220 X 297 Acre |
Rooms
| Level | Type | Length | Width | Dimensions |
|---|---|---|---|---|
| Basement | Bedroom 4 | 5.35 m | 5.45 m | 5.35 m x 5.45 m |
| Basement | Bedroom 5 | 5.45 m | 4.9 m | 5.45 m x 4.9 m |
| Basement | Recreational, Games Room | 7.1 m | 5.05 m | 7.1 m x 5.05 m |
| Basement | Living Room | 6.95 m | 4.95 m | 6.95 m x 4.95 m |
| Main Level | Living Room | 6.12 m | 4.4 m | 6.12 m x 4.4 m |
| Main Level | Kitchen | 5.83 m | 4.7 m | 5.83 m x 4.7 m |
| Main Level | Family Room | 6.18 m | 4.8 m | 6.18 m x 4.8 m |
| Main Level | Primary Bedroom | 6.2 m | 5.3 m | 6.2 m x 5.3 m |
| Main Level | Bedroom 2 | 4.7 m | 4.12 m | 4.7 m x 4.12 m |
| Main Level | Bedroom 3 | 4.12 m | 4.6 m | 4.12 m x 4.6 m |
https://www.realtor.ca/real-estate/28940966/2292-baseline-road-w-clarington-rural-clarington
Interested?
Contact us for more information
Chandrika Thambidurai
Broker
312 - 305 Milner Avenue
Toronto, Ontario M1B 3V4
