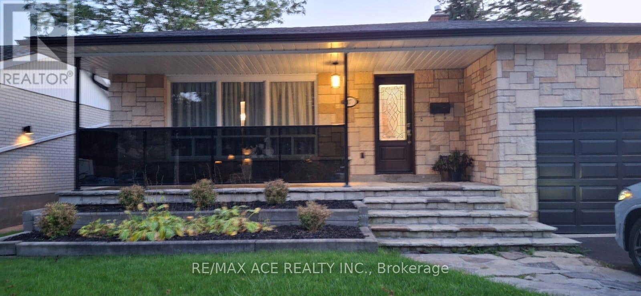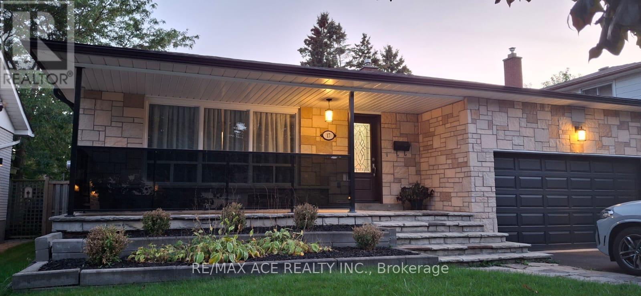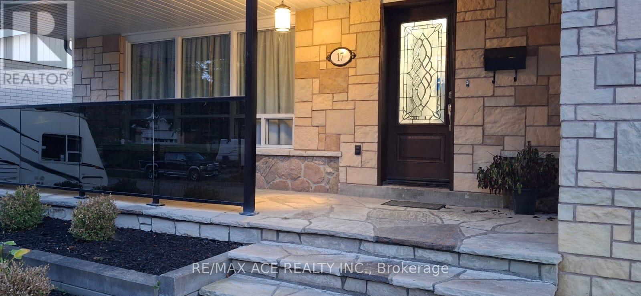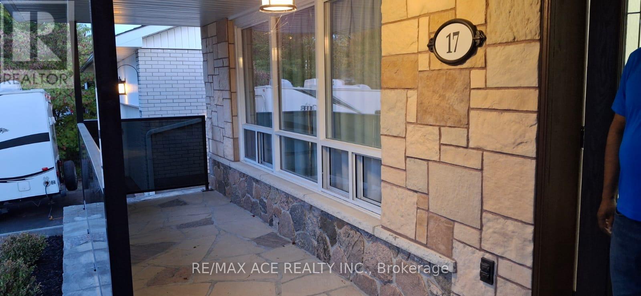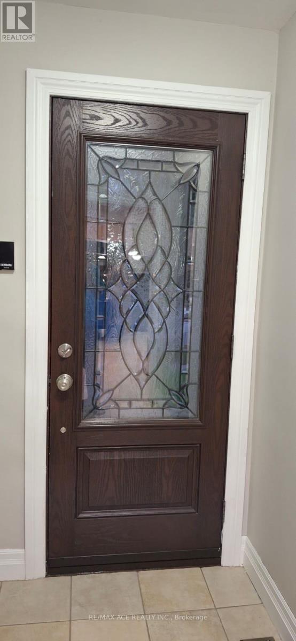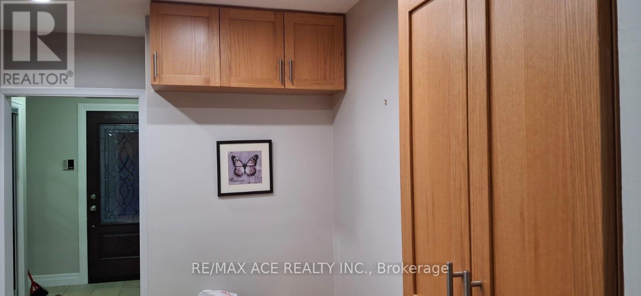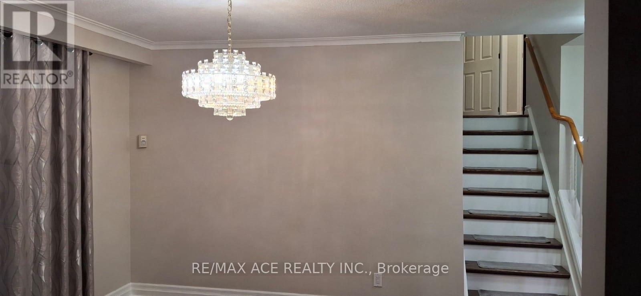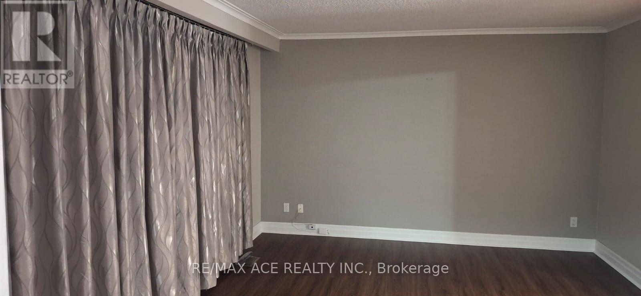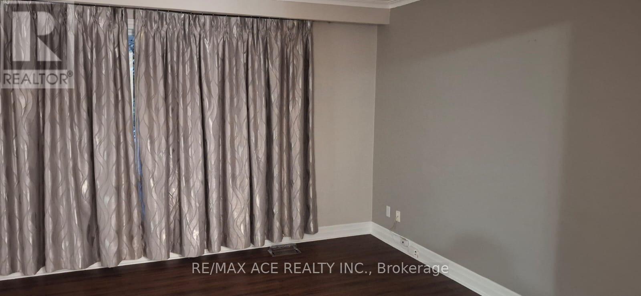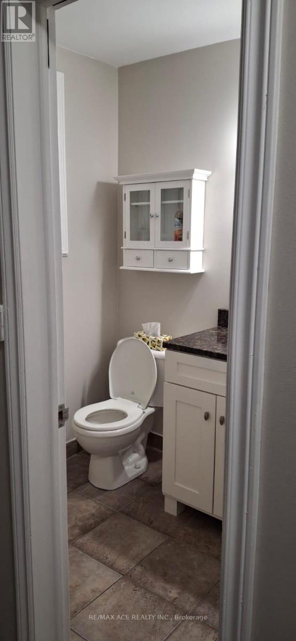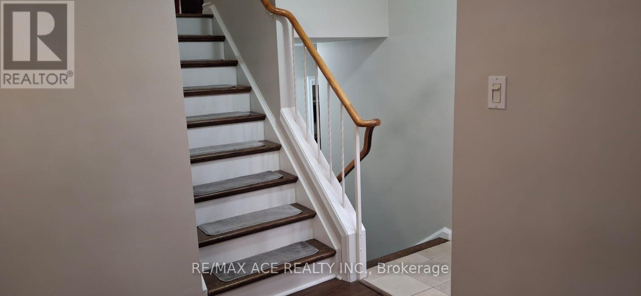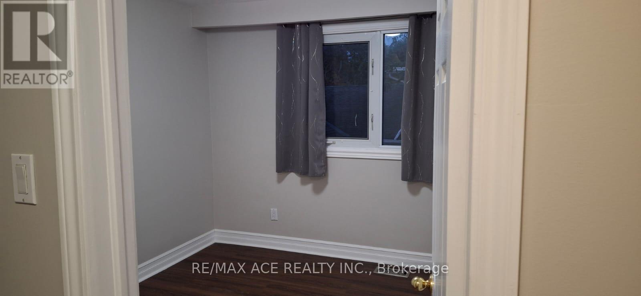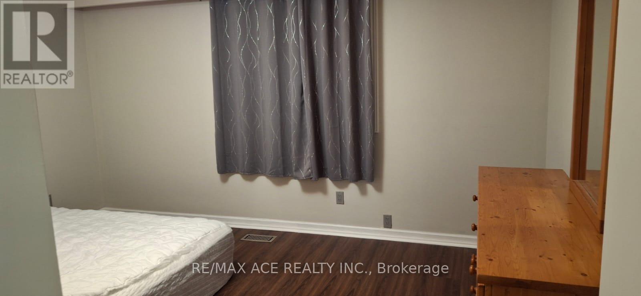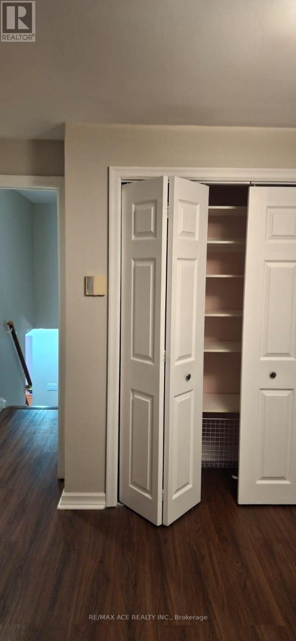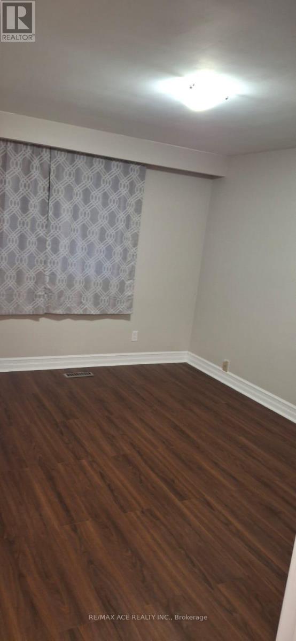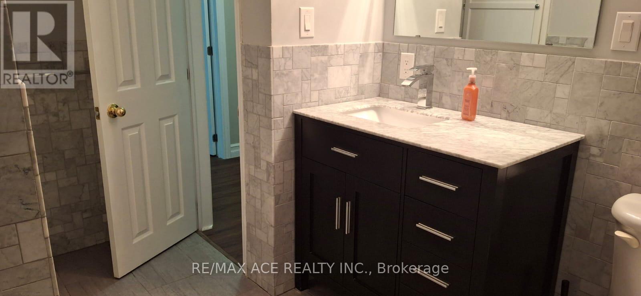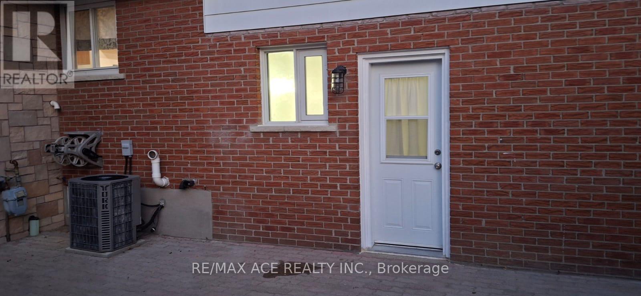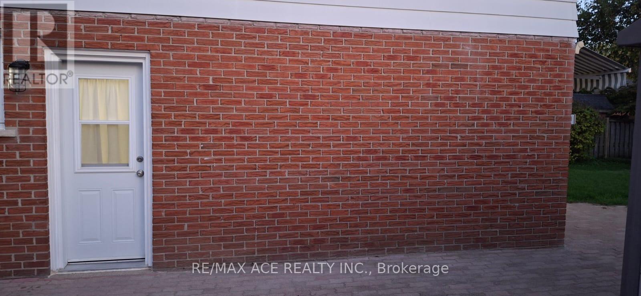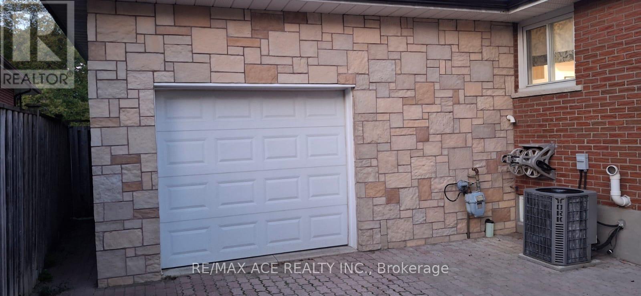17 Janellan Terrace Toronto, Ontario M1E 3M8
$3,500 Monthly
There is an upgraded eat-in kitchen with a brand new fridge and stove, granite counter top, hood range; built-in dish washer, ceramic tile floor and pot lights, in addition it also has a 23 ft family room with a gas fireplace and an interlocking brick side yard. The garage has a new garage door opener, storage space and parks two cars. A separate side entrance may offer in-law potential. The basement has a large recreation room with double closets, a three piece bath, a laundry room, and a crawlspace with tons of storage. Just a minute walk to TTC, 86D on Beachgrove, 54A, 54E on Lawrence Ave E and Rouge Hill Go. Highland Creek Ravine a nature lover's paradise, Colonel Danforth Park and Lake Ontario Waterfront Trail which offers stunning views. Heron Park Community Centre, Centenary Hospital, several popular grocery stores, plazas, primary and secondary schools. (id:61852)
Property Details
| MLS® Number | E12439991 |
| Property Type | Single Family |
| Neigbourhood | Scarborough |
| Community Name | West Hill |
| ParkingSpaceTotal | 6 |
Building
| BathroomTotal | 3 |
| BedroomsAboveGround | 4 |
| BedroomsTotal | 4 |
| Amenities | Fireplace(s) |
| Appliances | Dryer, Stove, Washer, Refrigerator |
| BasementDevelopment | Finished |
| BasementType | N/a (finished) |
| ConstructionStyleAttachment | Detached |
| ConstructionStyleSplitLevel | Backsplit |
| CoolingType | Central Air Conditioning |
| ExteriorFinish | Brick, Aluminum Siding |
| FireplacePresent | Yes |
| FoundationType | Block |
| HalfBathTotal | 1 |
| HeatingFuel | Natural Gas |
| HeatingType | Forced Air |
| SizeInterior | 1500 - 2000 Sqft |
| Type | House |
| UtilityWater | Municipal Water |
Parking
| Attached Garage | |
| Garage |
Land
| Acreage | No |
| Sewer | Sanitary Sewer |
https://www.realtor.ca/real-estate/28940983/17-janellan-terrace-toronto-west-hill-west-hill
Interested?
Contact us for more information
Vimal Visvanathan
Salesperson
1286 Kennedy Road Unit 3
Toronto, Ontario M1P 2L5
